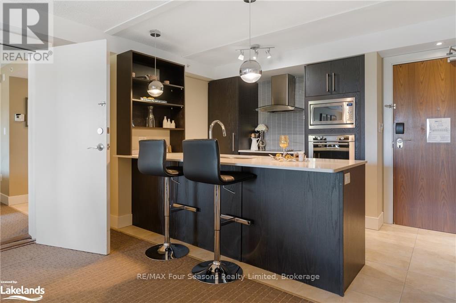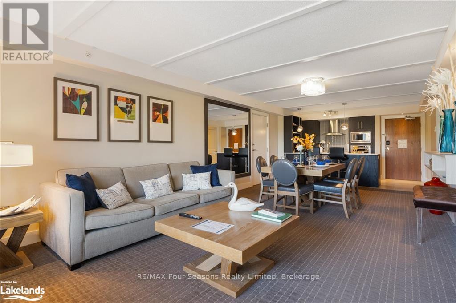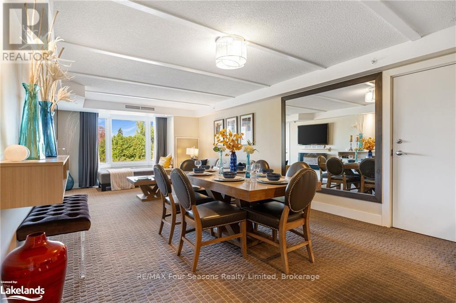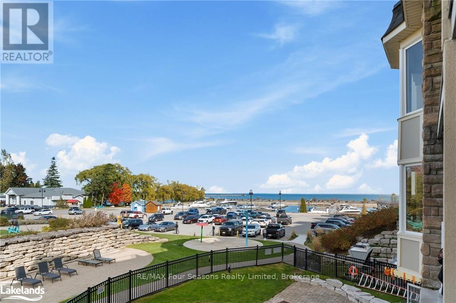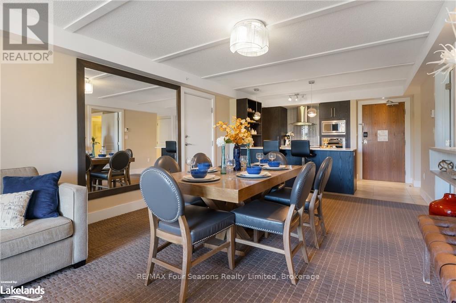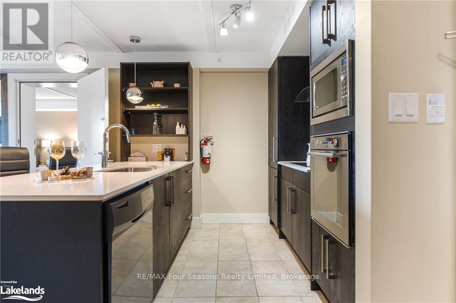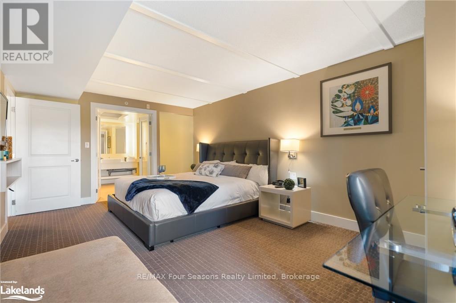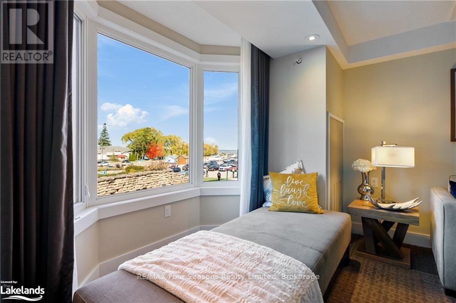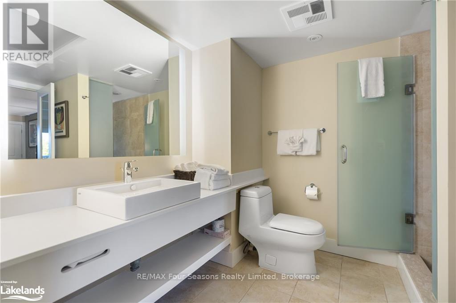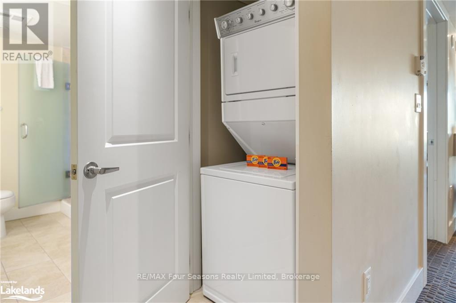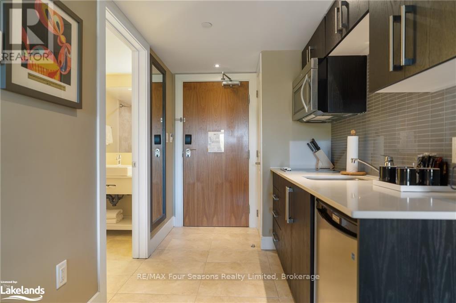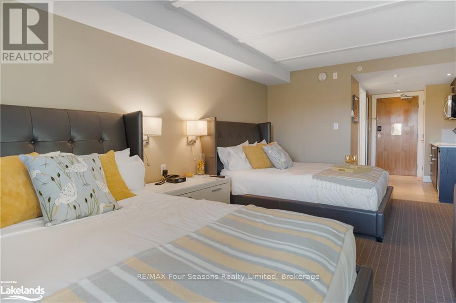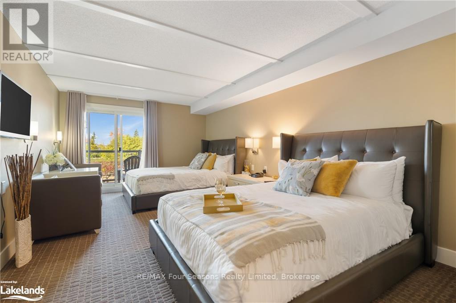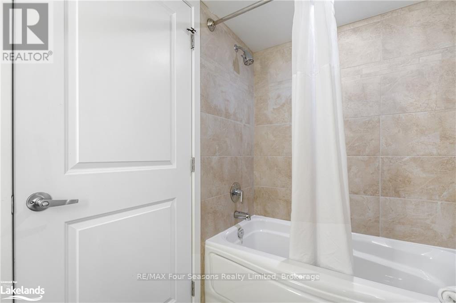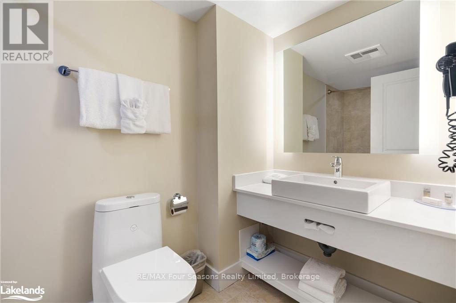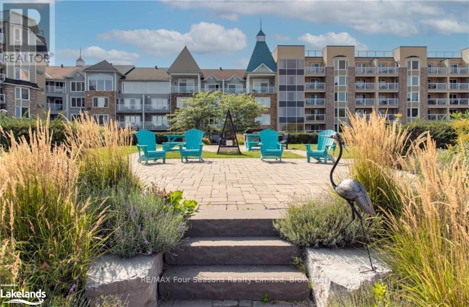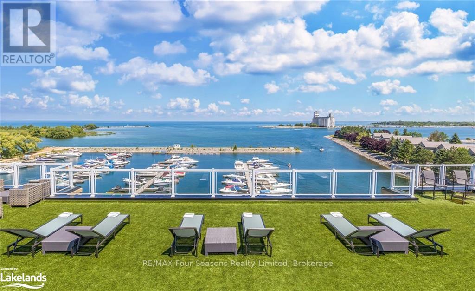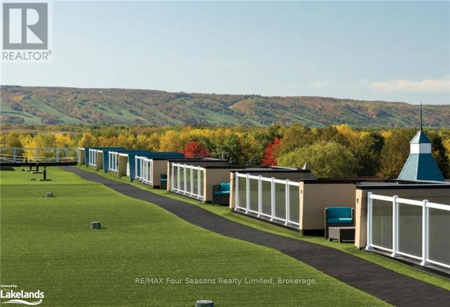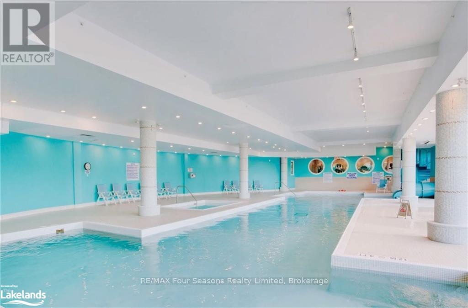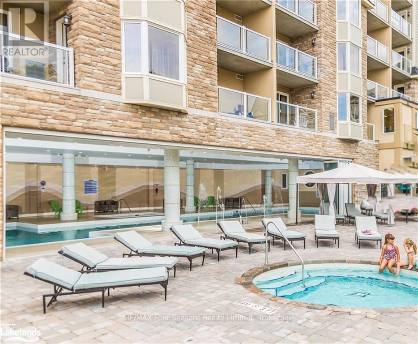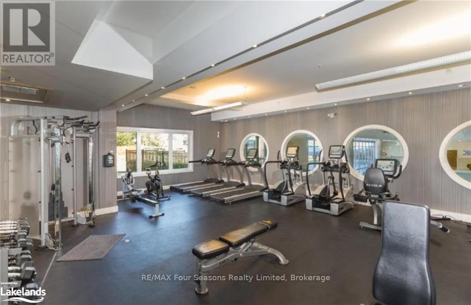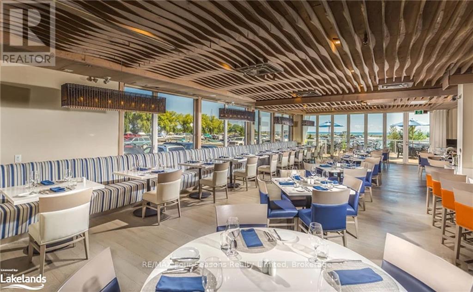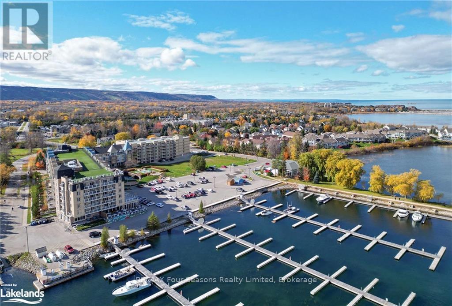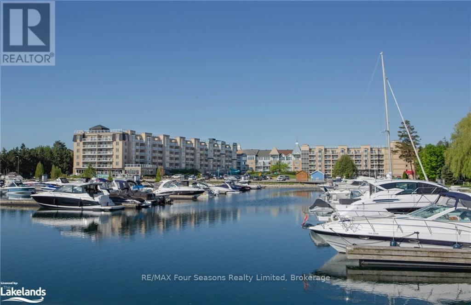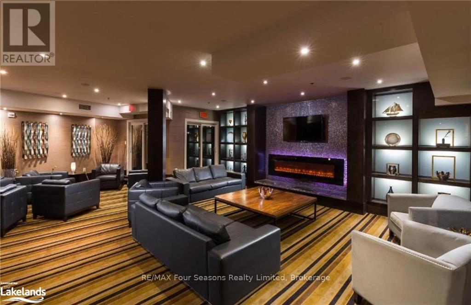6210/12 - 9 Harbour Street E Collingwood, Ontario L9Y 5C5
$80,000Maintenance,
$2,875 Monthly
Maintenance,
$2,875 MonthlyOwn Your Vacation Home Through Fractional Ownership, You Can Have a Piece Of Heaven On Georgian Bay. Welcome to Living Water Resort and Spa in Collingwood, You'll be Next to a Golf Course, Within a 10-minute Drive of Le Scandinave Spa Blue Mountain and Blue Mountain Ski Resort. Only two hours north of Toronto. This 2 Bedroom 2 Bathroom Penthouse Unit Has great views and Sleeps 8. The Second Room Has 2 Queen Beds, a Bathroom, and Kitchenette. You Can Rent One Room While You Stay or Rent The Full Condo. If You Love to Ski Then This Place Will Suit Your Needs Perfectly. Play a Round of Golf, Relax at The Spa, Enjoy Fine Cuisine by Lakeside Restaurant-Grill, Hike, or Shop Downtown. As a Fractional Homeowner at Living Water Resort & Spa, You Can Access These Services Year-Round and Take Advantage of Discounted Rates. Fractional Rotation weeks#39,#40,#50 (Weeks September/October and December with options to request other dates when available). Call For More Information (id:42776)
Property Details
| MLS® Number | S10437235 |
| Property Type | Single Family |
| Community Name | Collingwood |
| Amenities Near By | Hospital, Ski Area |
| Community Features | Pet Restrictions |
| Easement | Unknown |
| Equipment Type | None |
| Features | Lighting, Balcony |
| Parking Space Total | 1 |
| Pool Type | Indoor Pool |
| Rental Equipment Type | None |
| Structure | Dock |
| View Type | Mountain View |
| Water Front Type | Waterfront |
Building
| Bathroom Total | 2 |
| Bedrooms Above Ground | 2 |
| Bedrooms Total | 2 |
| Amenities | Exercise Centre, Security/concierge, Recreation Centre, Visitor Parking, Fireplace(s) |
| Appliances | Hot Tub, Dishwasher, Dryer, Furniture, Microwave, Refrigerator, Stove, Washer, Window Coverings |
| Cooling Type | Central Air Conditioning |
| Exterior Finish | Brick, Stucco |
| Fireplace Present | Yes |
| Fireplace Total | 1 |
| Heating Fuel | Natural Gas |
| Heating Type | Forced Air |
| Size Interior | 1,200 - 1,399 Ft2 |
| Type | Apartment |
| Utility Water | Municipal Water |
Parking
| No Garage |
Land
| Access Type | Year-round Access |
| Acreage | No |
| Land Amenities | Hospital, Ski Area |
| Zoning Description | C3-2 |
Rooms
| Level | Type | Length | Width | Dimensions |
|---|---|---|---|---|
| Main Level | Kitchen | 2.29 m | 2.92 m | 2.29 m x 2.92 m |
| Main Level | Other | 7.9 m | 4.01 m | 7.9 m x 4.01 m |
| Main Level | Primary Bedroom | 3.43 m | 5.44 m | 3.43 m x 5.44 m |
| Main Level | Bedroom | 3.58 m | 5.61 m | 3.58 m x 5.61 m |
| Main Level | Kitchen | 1.98 m | 2.92 m | 1.98 m x 2.92 m |
https://www.realtor.ca/real-estate/27610071/621012-9-harbour-street-e-collingwood-collingwood

67 First St.
Collingwood, Ontario L9Y 1A2
(705) 445-8500
(705) 445-0589
www.remaxcollingwood.com/
Contact Us
Contact us for more information

