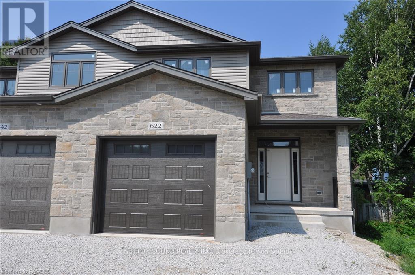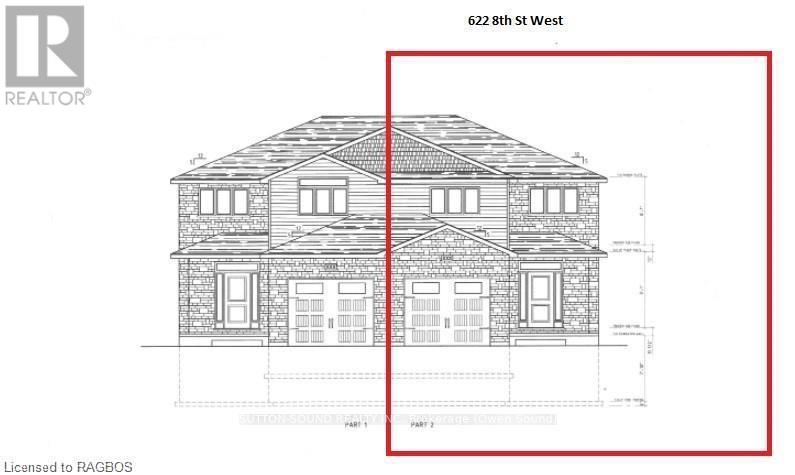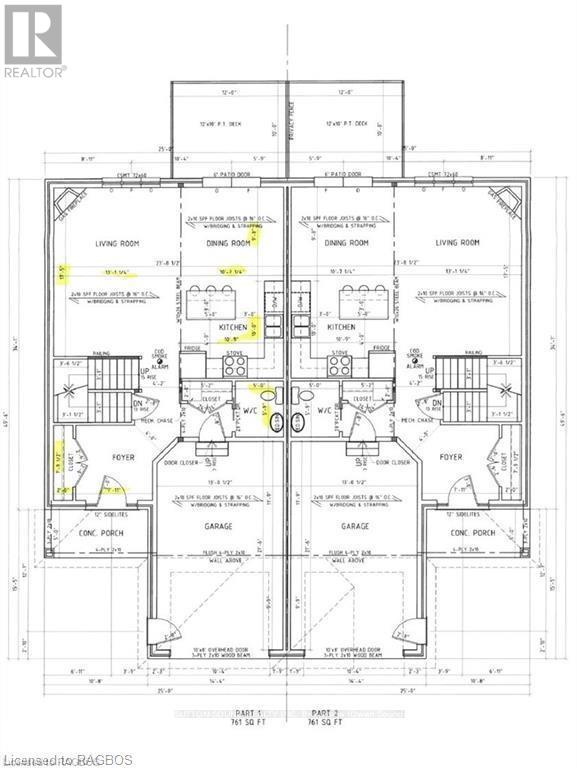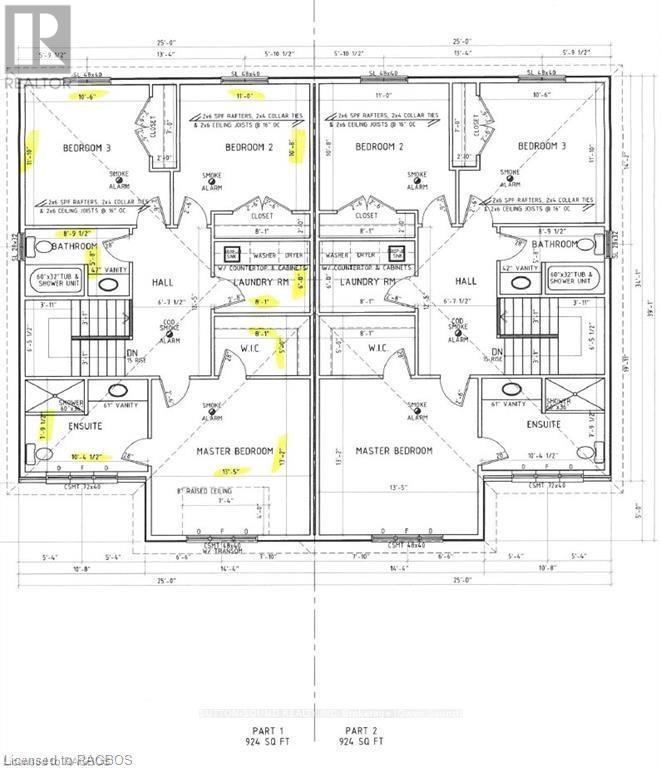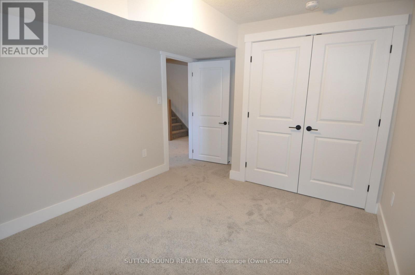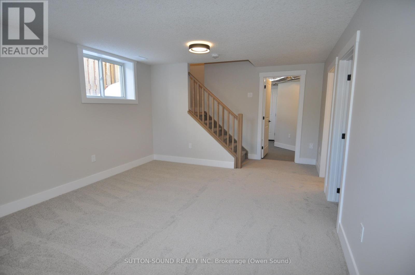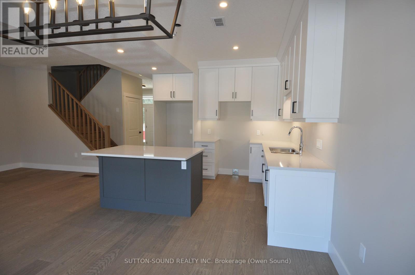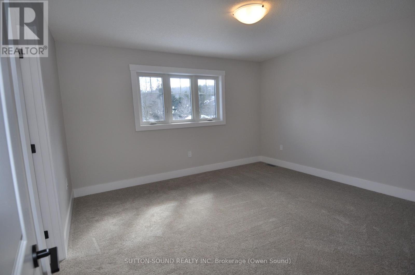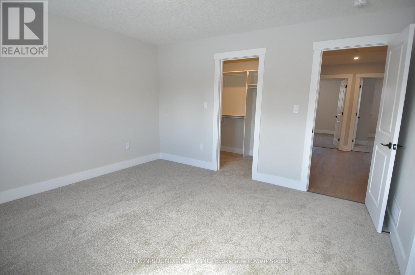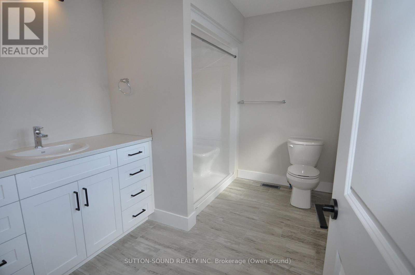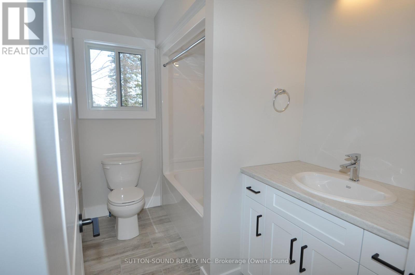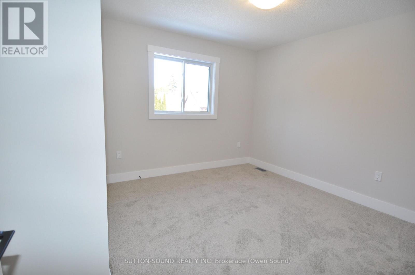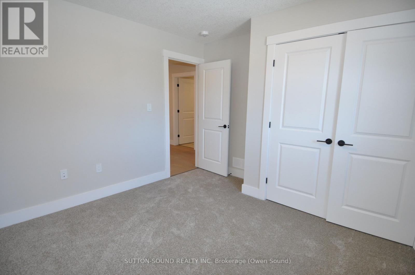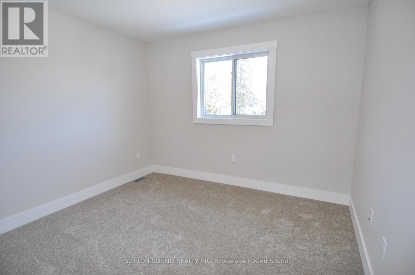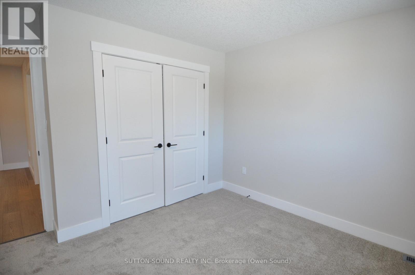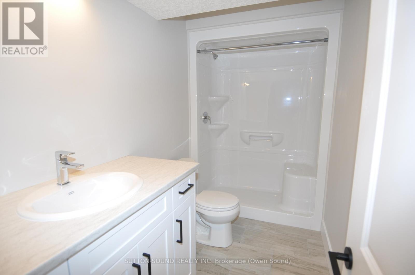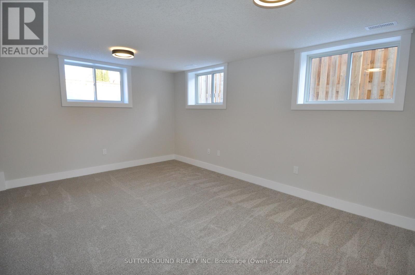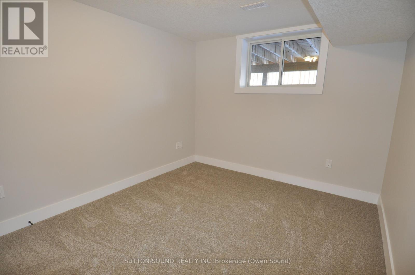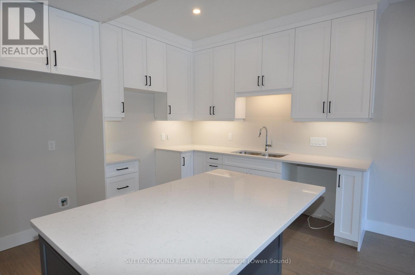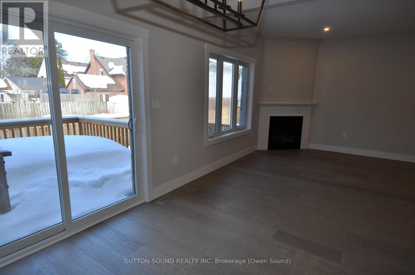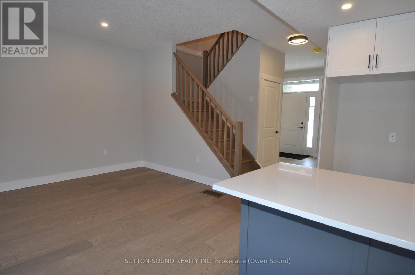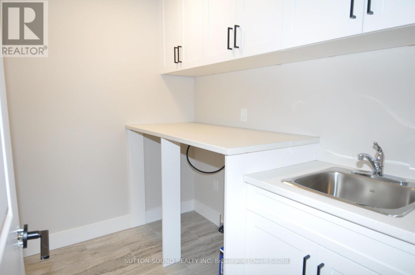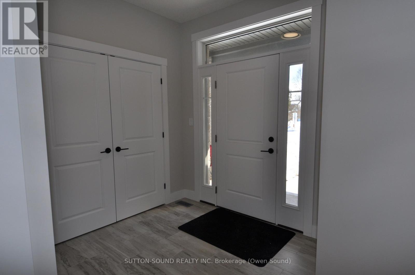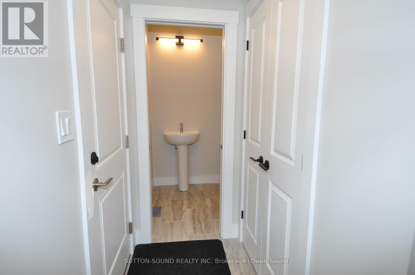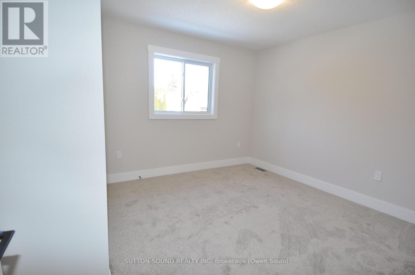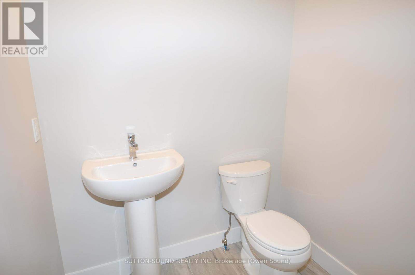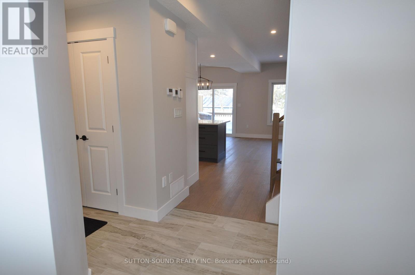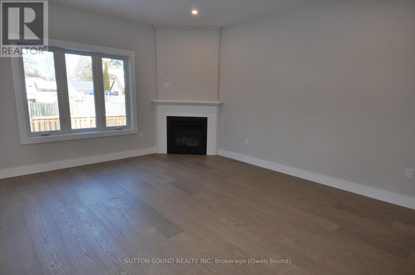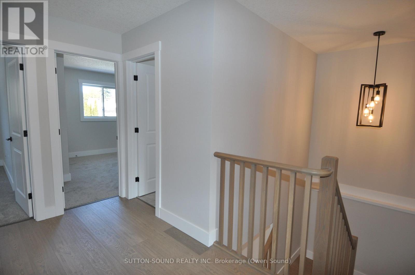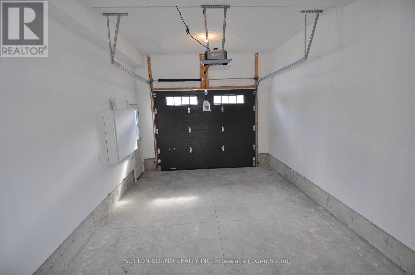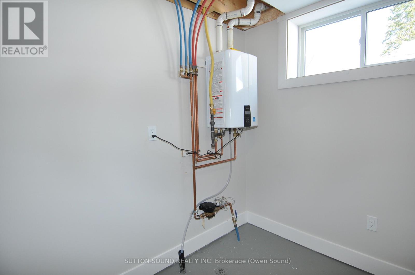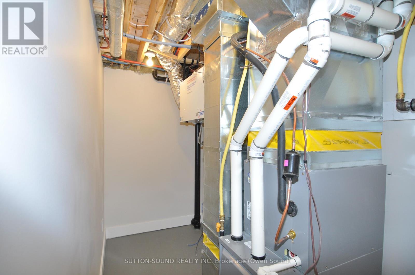622 8th Street W Owen Sound, Ontario N4K 5N3
$749,900
Welcome to this spacious 4-bedroom, 3.5-bathroom semi-detached home, ideally located on a quiet street just steps from Hillcrest Elementary and Owen Sound District High School. Offering over 2,500 sq ft of finished living space, this two-story home combines comfort, convenience, and quality finishes throughout. The main level features a generous great room with a cozy fireplace and walkout to a 10' x 12' pressure-treated deck perfect for relaxing or entertaining. The kitchen is a chefs delight, showcasing a large island, quartz countertops, and ample cabinetry. Hardwood flooring runs throughout the main floor and upstairs hallway, while ceramic tile adds a clean, modern touch to the bathrooms and laundry room. The primary suite includes a well-appointed ensuite with an acrylic shower and quartz countertop. The finished lower level offers a spacious family room, a fourth bedroom, and a 3-piece bathroom ideal for guests or extended family. Additional highlights include a fully covered front porch, concrete driveway and walkway, finished garage with automatic door opener, and attractive Shouldice stone exterior. Energy-efficient features include a high-efficiency gas furnace, HRV system, central air conditioning. Located within walking distance to schools, grocery stores, and other key amenities, this home truly has it all. (id:42776)
Property Details
| MLS® Number | X10851856 |
| Property Type | Single Family |
| Community Name | Owen Sound |
| Amenities Near By | Hospital |
| Equipment Type | Water Heater |
| Features | Sump Pump |
| Parking Space Total | 2 |
| Rental Equipment Type | Water Heater |
| Structure | Deck, Porch |
Building
| Bathroom Total | 4 |
| Bedrooms Above Ground | 3 |
| Bedrooms Below Ground | 1 |
| Bedrooms Total | 4 |
| Age | New Building |
| Appliances | Water Meter, Water Heater - Tankless, Garage Door Opener |
| Basement Development | Finished |
| Basement Type | Full (finished) |
| Construction Style Attachment | Semi-detached |
| Cooling Type | Central Air Conditioning, Air Exchanger |
| Exterior Finish | Stone, Vinyl Siding |
| Fire Protection | Smoke Detectors |
| Fireplace Present | Yes |
| Fireplace Total | 1 |
| Foundation Type | Poured Concrete |
| Half Bath Total | 1 |
| Heating Fuel | Natural Gas |
| Heating Type | Forced Air |
| Stories Total | 2 |
| Size Interior | 1,500 - 2,000 Ft2 |
| Type | House |
| Utility Water | Municipal Water |
Parking
| Attached Garage | |
| Garage |
Land
| Acreage | No |
| Land Amenities | Hospital |
| Sewer | Sanitary Sewer |
| Size Depth | 98 Ft ,1 In |
| Size Frontage | 30 Ft |
| Size Irregular | 30 X 98.1 Ft |
| Size Total Text | 30 X 98.1 Ft|under 1/2 Acre |
| Zoning Description | R4 |
Rooms
| Level | Type | Length | Width | Dimensions |
|---|---|---|---|---|
| Second Level | Bathroom | 3.14 m | 2.362 m | 3.14 m x 2.362 m |
| Second Level | Primary Bedroom | 4.11 m | 4.07 m | 4.11 m x 4.07 m |
| Second Level | Bedroom 2 | 3.611 m | 3.249 m | 3.611 m x 3.249 m |
| Second Level | Bedroom 3 | 3.611 m | 3.23 m | 3.611 m x 3.23 m |
| Second Level | Bathroom | 2.667 m | 1.725 m | 2.667 m x 1.725 m |
| Second Level | Laundry Room | 2.468 m | 1.82 m | 2.468 m x 1.82 m |
| Lower Level | Family Room | 5.18 m | 3.81 m | 5.18 m x 3.81 m |
| Lower Level | Bedroom 4 | 3.55 m | 3.017 m | 3.55 m x 3.017 m |
| Lower Level | Bathroom | 3.017 m | 1.524 m | 3.017 m x 1.524 m |
| Lower Level | Utility Room | 2.682 m | 2.255 m | 2.682 m x 2.255 m |
| Lower Level | Cold Room | 3.01 m | 1.3 m | 3.01 m x 1.3 m |
| Main Level | Living Room | 5.318 m | 3.99 m | 5.318 m x 3.99 m |
| Main Level | Dining Room | 3.23 m | 2.944 m | 3.23 m x 2.944 m |
| Main Level | Kitchen | 3.27 m | 3.048 m | 3.27 m x 3.048 m |
| Main Level | Foyer | 2.362 m | 3.017 m | 2.362 m x 3.017 m |
https://www.realtor.ca/real-estate/26420315/622-8th-street-w-owen-sound-owen-sound
1077 2nd Avenue East, Suite A
Owen Sound, Ontario N4K 2H8
(519) 370-2100
Contact Us
Contact us for more information

