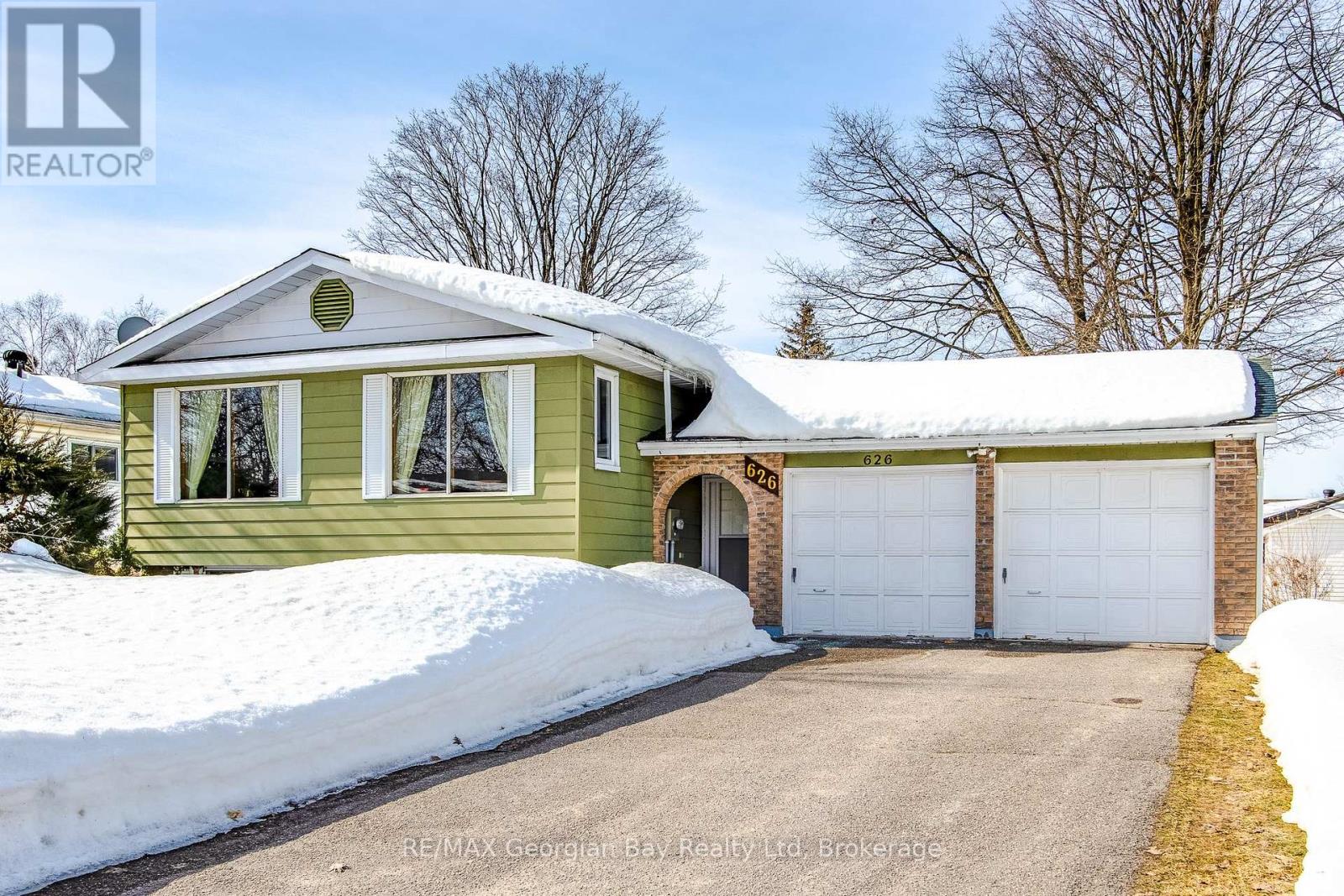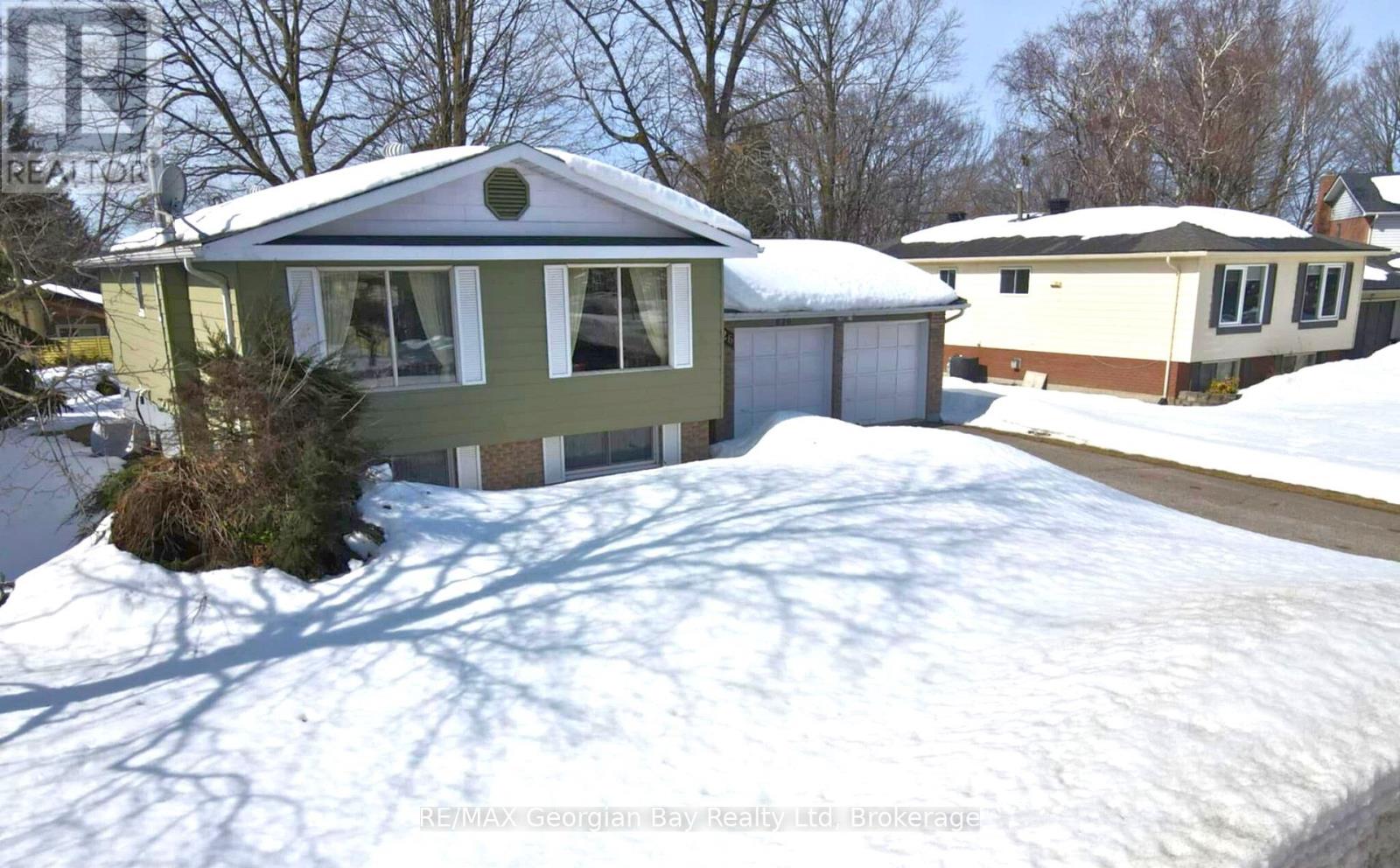626 Randles Crescent Midland, Ontario L4R 4V4
$674,777
Fantastic Family Home in a Great Location! Nestled on a quiet street in a great neighborhood, this 3-bedroom, 2-bathroom home is the perfect place for a growing family. The open-concept kitchen, living, and dining area provides a comfortable space to gather, while gas heating and central air ensure year-round comfort! With a 67' x 100' in-town lot, there's plenty of room to enjoy the outdoors, and the 2-car garage adds convenience and extra storage. Plus, you're just a short walk to local amenities and beautiful Georgian Bay! A solid home in a sought-after location, priced to sell! Don't miss out on this opportunity. Book your showing today! (id:42776)
Property Details
| MLS® Number | S12030924 |
| Property Type | Single Family |
| Community Name | Midland |
| Amenities Near By | Hospital, Marina, Place Of Worship, Public Transit |
| Parking Space Total | 6 |
| Structure | Deck |
Building
| Bathroom Total | 2 |
| Bedrooms Above Ground | 3 |
| Bedrooms Total | 3 |
| Age | 51 To 99 Years |
| Amenities | Fireplace(s) |
| Appliances | Central Vacuum, Water Heater, Dishwasher, Dryer, Stove, Washer, Window Coverings, Refrigerator |
| Basement Development | Finished |
| Basement Type | N/a (finished) |
| Construction Style Attachment | Detached |
| Construction Style Split Level | Sidesplit |
| Cooling Type | Central Air Conditioning, Air Exchanger |
| Exterior Finish | Aluminum Siding |
| Fire Protection | Smoke Detectors |
| Fireplace Present | Yes |
| Fireplace Total | 1 |
| Foundation Type | Concrete |
| Heating Fuel | Natural Gas |
| Heating Type | Forced Air |
| Size Interior | 1,500 - 2,000 Ft2 |
| Type | House |
| Utility Water | Municipal Water |
Parking
| Attached Garage | |
| Garage |
Land
| Acreage | No |
| Land Amenities | Hospital, Marina, Place Of Worship, Public Transit |
| Sewer | Sanitary Sewer |
| Size Depth | 100 Ft |
| Size Frontage | 67 Ft ,4 In |
| Size Irregular | 67.4 X 100 Ft |
| Size Total Text | 67.4 X 100 Ft|1/2 - 1.99 Acres |
| Zoning Description | R2 |
Rooms
| Level | Type | Length | Width | Dimensions |
|---|---|---|---|---|
| Basement | Recreational, Games Room | 5.82 m | 6.55 m | 5.82 m x 6.55 m |
| Basement | Bathroom | 1.94 m | 4.25 m | 1.94 m x 4.25 m |
| Main Level | Living Room | 3.65 m | 7.55 m | 3.65 m x 7.55 m |
| Main Level | Dining Room | 3.65 m | 3.4 m | 3.65 m x 3.4 m |
| Main Level | Kitchen | 3.77 m | 3.25 m | 3.77 m x 3.25 m |
| Main Level | Bedroom | 3.06 m | 2.58 m | 3.06 m x 2.58 m |
| Main Level | Bedroom 2 | 3.62 m | 2.94 m | 3.62 m x 2.94 m |
| Main Level | Bedroom 3 | 3.25 m | 4.25 m | 3.25 m x 4.25 m |
| Main Level | Bathroom | 2.15 m | 3.27 m | 2.15 m x 3.27 m |
Utilities
| Cable | Installed |
| Sewer | Installed |
https://www.realtor.ca/real-estate/28050323/626-randles-crescent-midland-midland

833 King Street
Midland, Ontario L4R 4L1
(705) 526-9366
(705) 526-7120
georgianbayproperties.com/
Contact Us
Contact us for more information

































