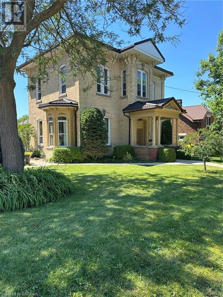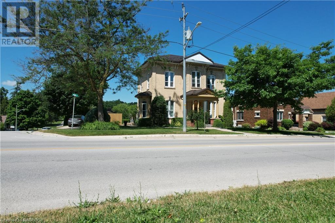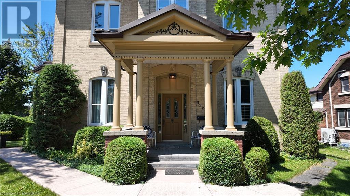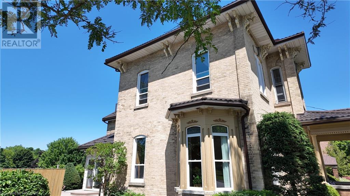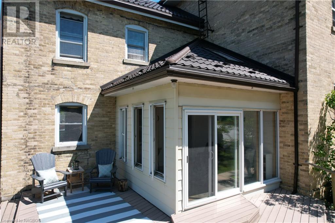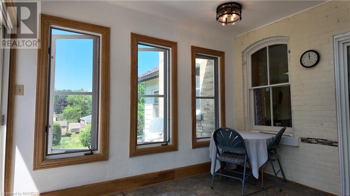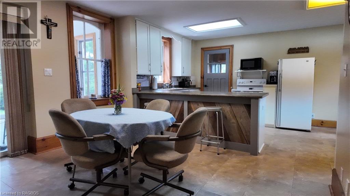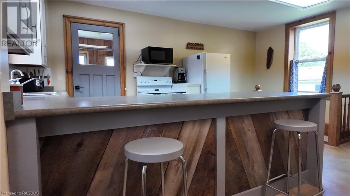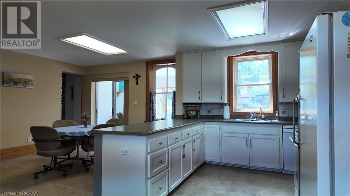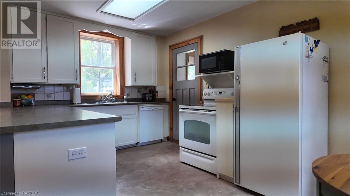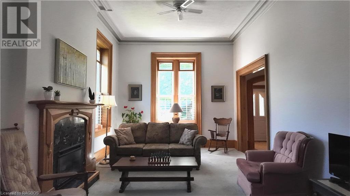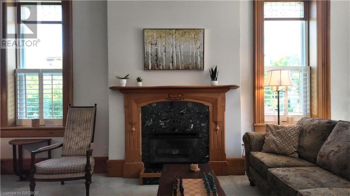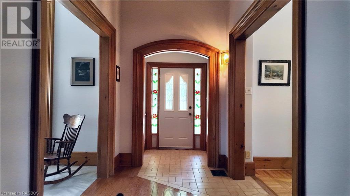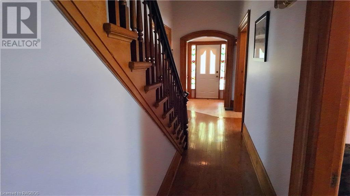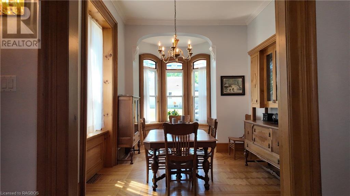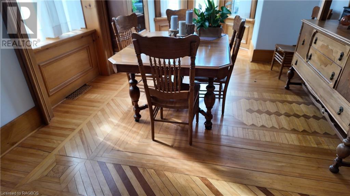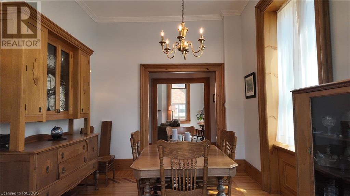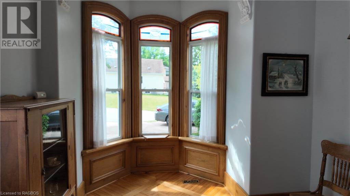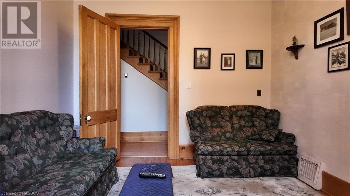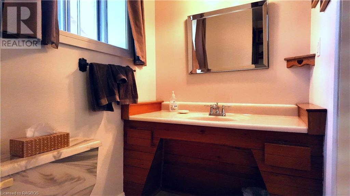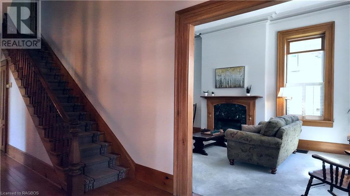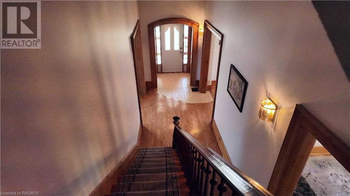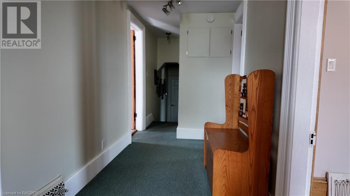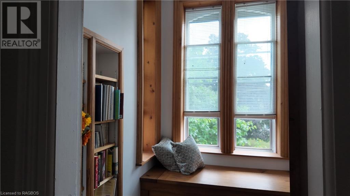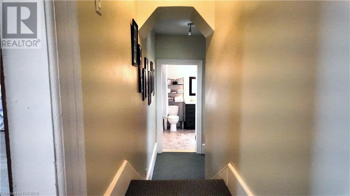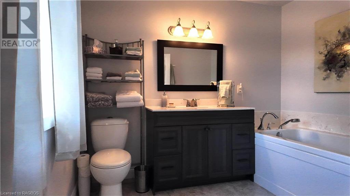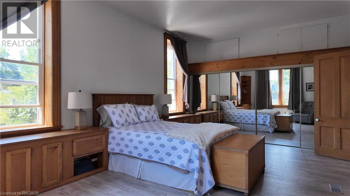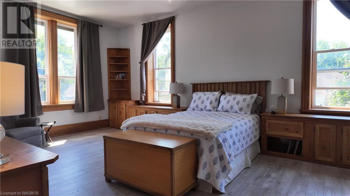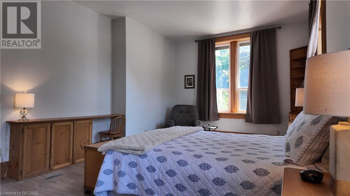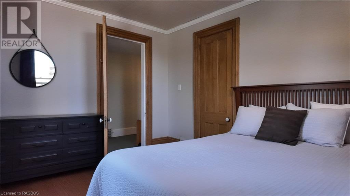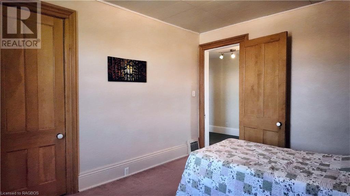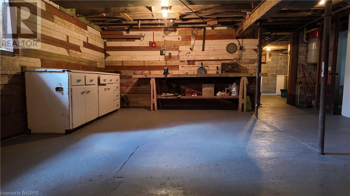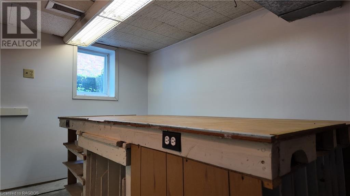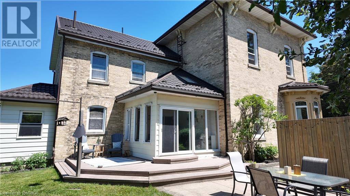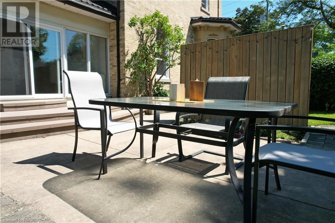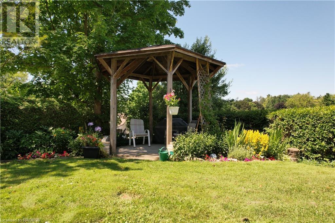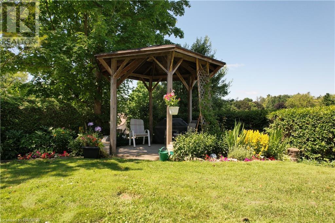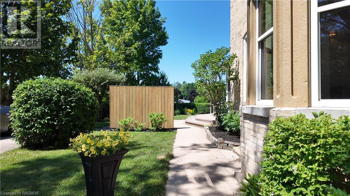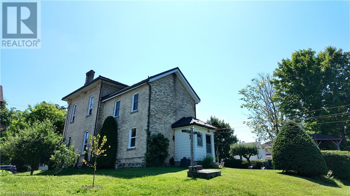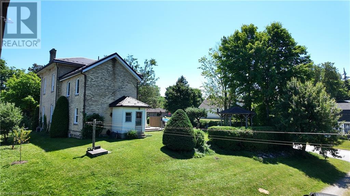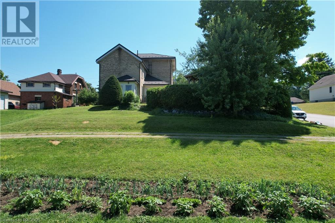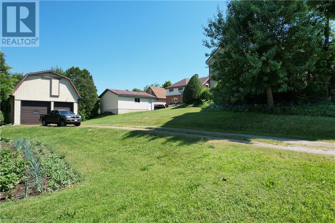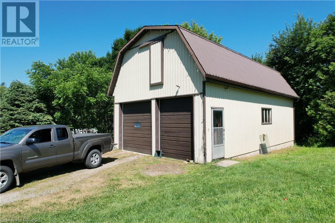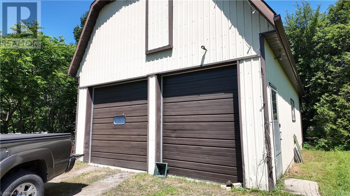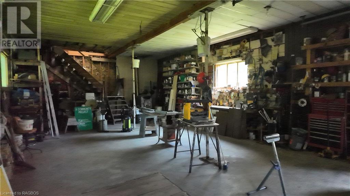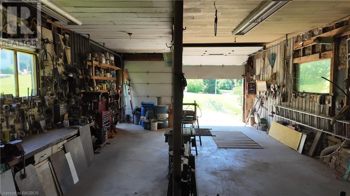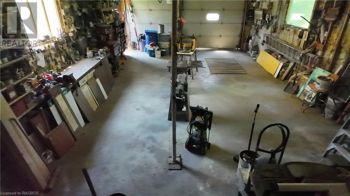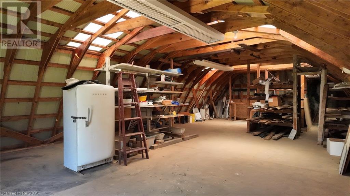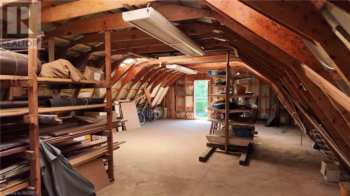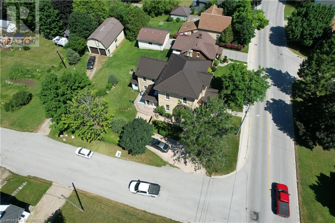629 Yonge Street S Walkerton, Ontario N0G 2V0
$699,000
Welcome to this original farmhouse, built in the mid-1850s. The home retains its historic character with original woodwork, banister, and some flooring, beautifully complementing the many modern improvements. This spacious 4-bedroom home features a new gas furnace (2024), updated A/C, wiring, plumbing, insulation, and a durable steel roof. Enjoy cozy evenings in the great room with a gas fireplace, host dinners in the formal dining room with a bay window, and relax in the modern bathrooms, all ready for you to move in and enjoy. As an added bonus, the property includes a large shop with 2 bay doors and an upper loft area, perfect for various uses. (id:42776)
Property Details
| MLS® Number | 40612742 |
| Property Type | Single Family |
| Amenities Near By | Golf Nearby, Hospital, Park, Playground, Schools, Shopping |
| Communication Type | High Speed Internet |
| Community Features | Quiet Area, School Bus |
| Equipment Type | None |
| Features | Corner Site, Paved Driveway, Crushed Stone Driveway |
| Parking Space Total | 8 |
| Rental Equipment Type | None |
| Structure | Workshop, Porch |
Building
| Bathroom Total | 3 |
| Bedrooms Above Ground | 4 |
| Bedrooms Total | 4 |
| Appliances | Central Vacuum, Dishwasher, Refrigerator, Stove, Window Coverings |
| Architectural Style | 2 Level |
| Basement Development | Unfinished |
| Basement Type | Full (unfinished) |
| Constructed Date | 1850 |
| Construction Style Attachment | Detached |
| Cooling Type | Central Air Conditioning |
| Exterior Finish | Brick |
| Fireplace Present | Yes |
| Fireplace Total | 1 |
| Fireplace Type | Insert |
| Fixture | Ceiling Fans |
| Foundation Type | Stone |
| Half Bath Total | 1 |
| Heating Fuel | Natural Gas |
| Heating Type | Forced Air |
| Stories Total | 2 |
| Size Interior | 3041 Sqft |
| Type | House |
| Utility Water | Municipal Water |
Parking
| Detached Garage |
Land
| Access Type | Road Access |
| Acreage | No |
| Land Amenities | Golf Nearby, Hospital, Park, Playground, Schools, Shopping |
| Landscape Features | Landscaped |
| Sewer | Municipal Sewage System |
| Size Depth | 165 Ft |
| Size Frontage | 66 Ft |
| Size Irregular | 0.31 |
| Size Total | 0.31 Ac|under 1/2 Acre |
| Size Total Text | 0.31 Ac|under 1/2 Acre |
| Zoning Description | R1 |
Rooms
| Level | Type | Length | Width | Dimensions |
|---|---|---|---|---|
| Second Level | Storage | 6'11'' x 6'2'' | ||
| Second Level | Bedroom | 10'3'' x 12'8'' | ||
| Second Level | Bedroom | 10'1'' x 12'8'' | ||
| Second Level | Primary Bedroom | 13'6'' x 20'4'' | ||
| Second Level | 3pc Bathroom | Measurements not available | ||
| Second Level | Bonus Room | 5'10'' x 16'11'' | ||
| Second Level | Bedroom | 10'5'' x 10'8'' | ||
| Basement | 2pc Bathroom | Measurements not available | ||
| Main Level | 3pc Bathroom | Measurements not available | ||
| Main Level | Living Room | 12'6'' x 11'1'' | ||
| Main Level | Dining Room | 12'9'' x 11'1'' | ||
| Main Level | Great Room | 12'6'' x 23'7'' | ||
| Main Level | Mud Room | 6'4'' x 8'0'' | ||
| Main Level | Kitchen | 10'4'' x 16'4'' | ||
| Main Level | Dining Room | 11'3'' x 12'2'' | ||
| Main Level | Sunroom | 11'3'' x 11'5'' |
Utilities
| Cable | Available |
| Electricity | Available |
| Natural Gas | Available |
| Telephone | Available |
https://www.realtor.ca/real-estate/27101389/629-yonge-street-s-walkerton
79 Elora St
Mildmay, Ontario N0G 2J0
(866) 530-7737
(647) 849-3180
https://thekirstine-ellisgroup.com/about/
79 Elora St
Mildmay, Ontario N0G 2J0
(866) 530-7737
(647) 849-3180
https://thekirstine-ellisgroup.com/about/
Interested?
Contact us for more information

