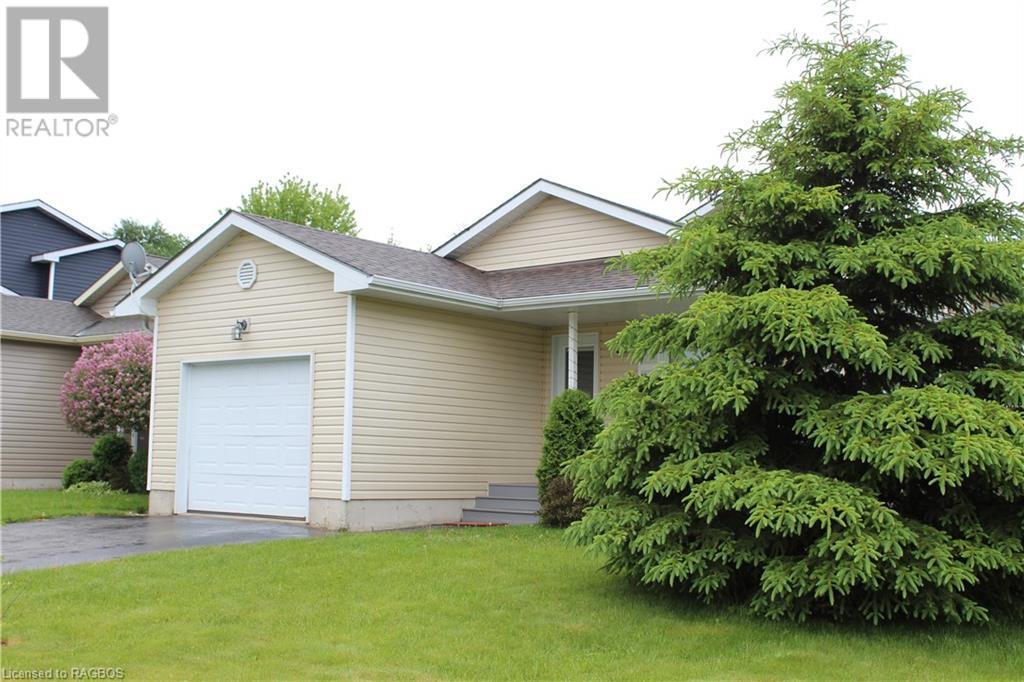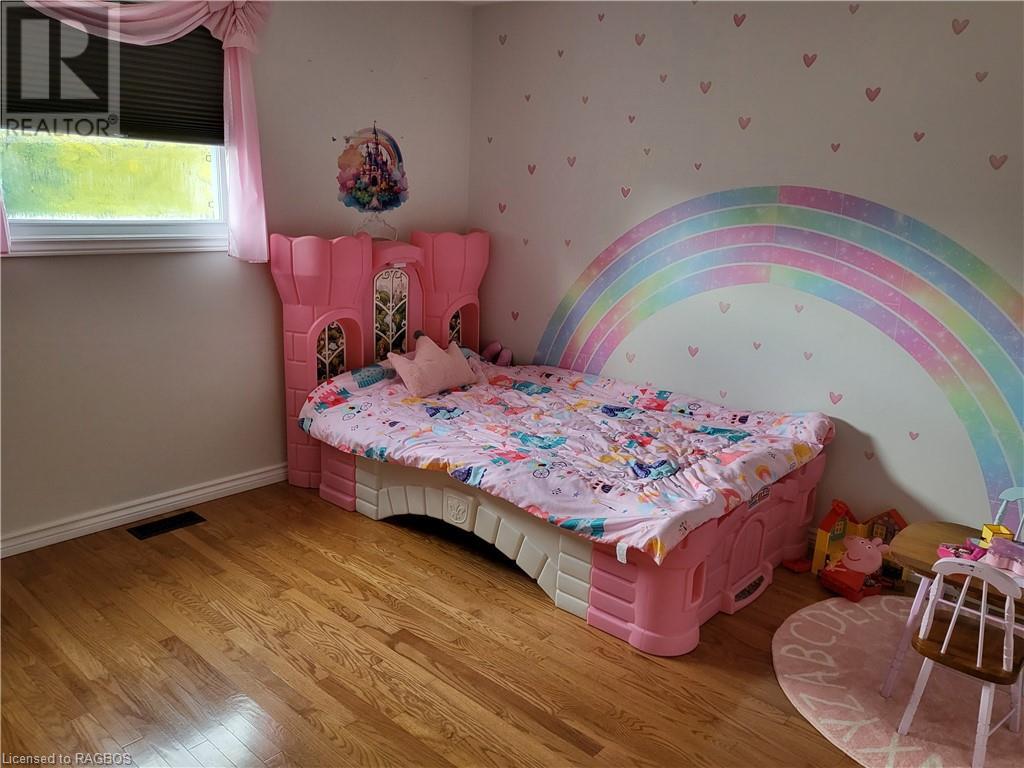632 Stewart Drive Kincardine, Ontario N2Z 3B4
$539,900
Ideal for first home buyers or empty-nesters. This home is located in a popular neighbourhood one block from Kincardine Ave., near Highway #21, but close to nature and Kincardine's trail system. This 19-year-old home features kitchen / dining / living area on the main floor with huge 14 X 20-foot family room, extra bedroom and 2nd bath down. Forced air gas heating and A/C. Crawl space under the main level affords excellent additional storage area. Large deck from side door to totally fenced rear yard - garden shed in back as well. There is an attractive new chain link fence along the front sideyard on the road side. The Sellers have contracted for nine new windows (all but the kitchen and bathroom windows) and new side door to be installed in December, 2024. (id:42776)
Property Details
| MLS® Number | 40673333 |
| Property Type | Single Family |
| Communication Type | High Speed Internet |
| Equipment Type | None |
| Features | Ravine, Paved Driveway |
| Parking Space Total | 5 |
| Rental Equipment Type | None |
| Structure | Shed |
Building
| Bathroom Total | 2 |
| Bedrooms Above Ground | 2 |
| Bedrooms Below Ground | 1 |
| Bedrooms Total | 3 |
| Appliances | Central Vacuum, Dishwasher, Dryer, Microwave, Refrigerator, Stove, Washer, Garage Door Opener |
| Basement Development | Finished |
| Basement Type | Partial (finished) |
| Constructed Date | 2005 |
| Construction Style Attachment | Detached |
| Cooling Type | Central Air Conditioning |
| Exterior Finish | Vinyl Siding |
| Fireplace Present | Yes |
| Fireplace Total | 1 |
| Heating Fuel | Natural Gas |
| Heating Type | Forced Air |
| Size Interior | 1500 Sqft |
| Type | House |
| Utility Water | Municipal Water |
Parking
| Attached Garage |
Land
| Access Type | Road Access, Highway Nearby |
| Acreage | No |
| Fence Type | Fence |
| Landscape Features | Landscaped |
| Sewer | Municipal Sewage System |
| Size Depth | 120 Ft |
| Size Frontage | 45 Ft |
| Size Total Text | Under 1/2 Acre |
| Zoning Description | R-2 |
Rooms
| Level | Type | Length | Width | Dimensions |
|---|---|---|---|---|
| Second Level | 4pc Bathroom | Measurements not available | ||
| Second Level | Bedroom | 12'9'' x 12'7'' | ||
| Second Level | Primary Bedroom | 15'10'' x 11'9'' | ||
| Lower Level | 3pc Bathroom | Measurements not available | ||
| Lower Level | Family Room | 20'0'' x 14'5'' | ||
| Lower Level | Bedroom | 10'9'' x 8'3'' | ||
| Main Level | Kitchen | 19'0'' x 10'3'' | ||
| Main Level | Living Room | 12'6'' x 10'6'' |
Utilities
| Cable | Available |
| Electricity | Available |
| Telephone | Available |
https://www.realtor.ca/real-estate/27620812/632-stewart-drive-kincardine

Box 521, 768 Queen Street
Kincardine, Ontario N2Z 2Y9
(519) 396-8444
(519) 396-9070
www.remaxlandexchange.ca/
Interested?
Contact us for more information




















