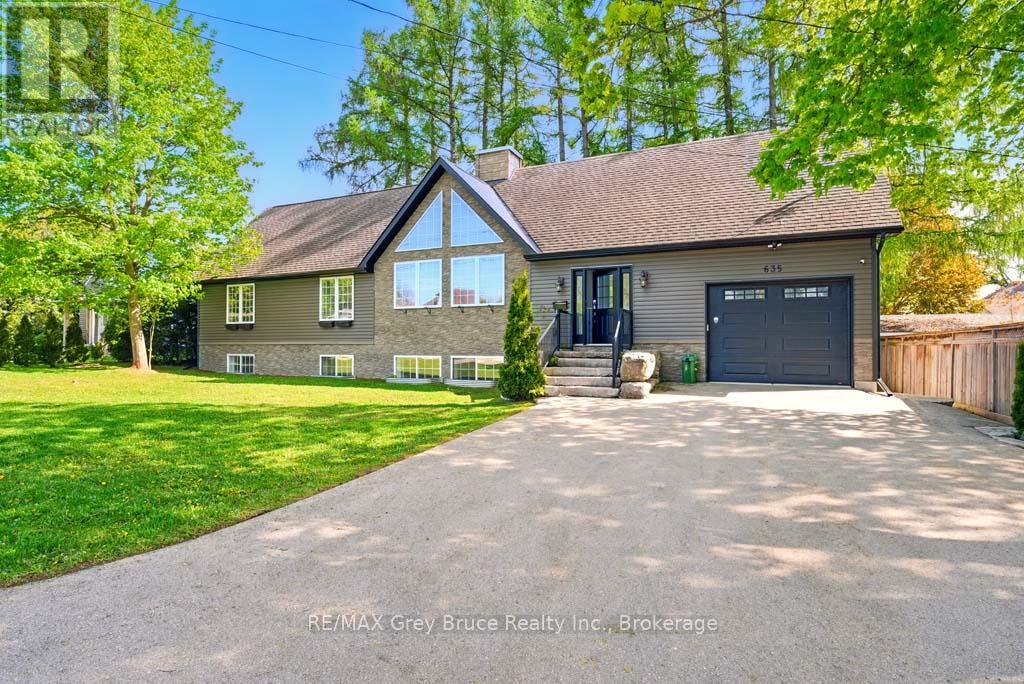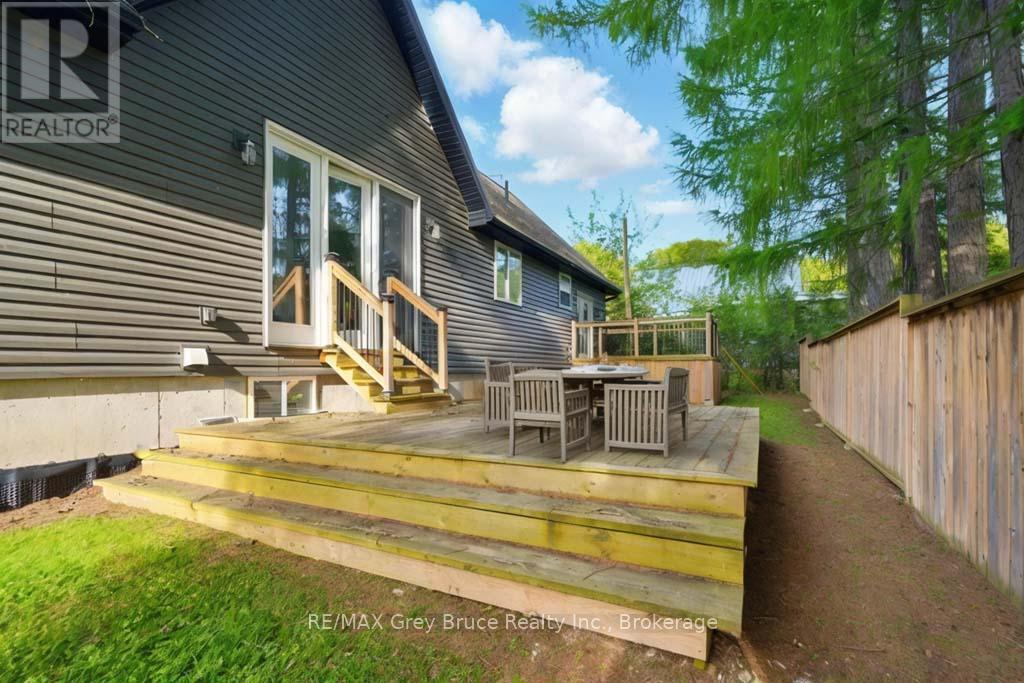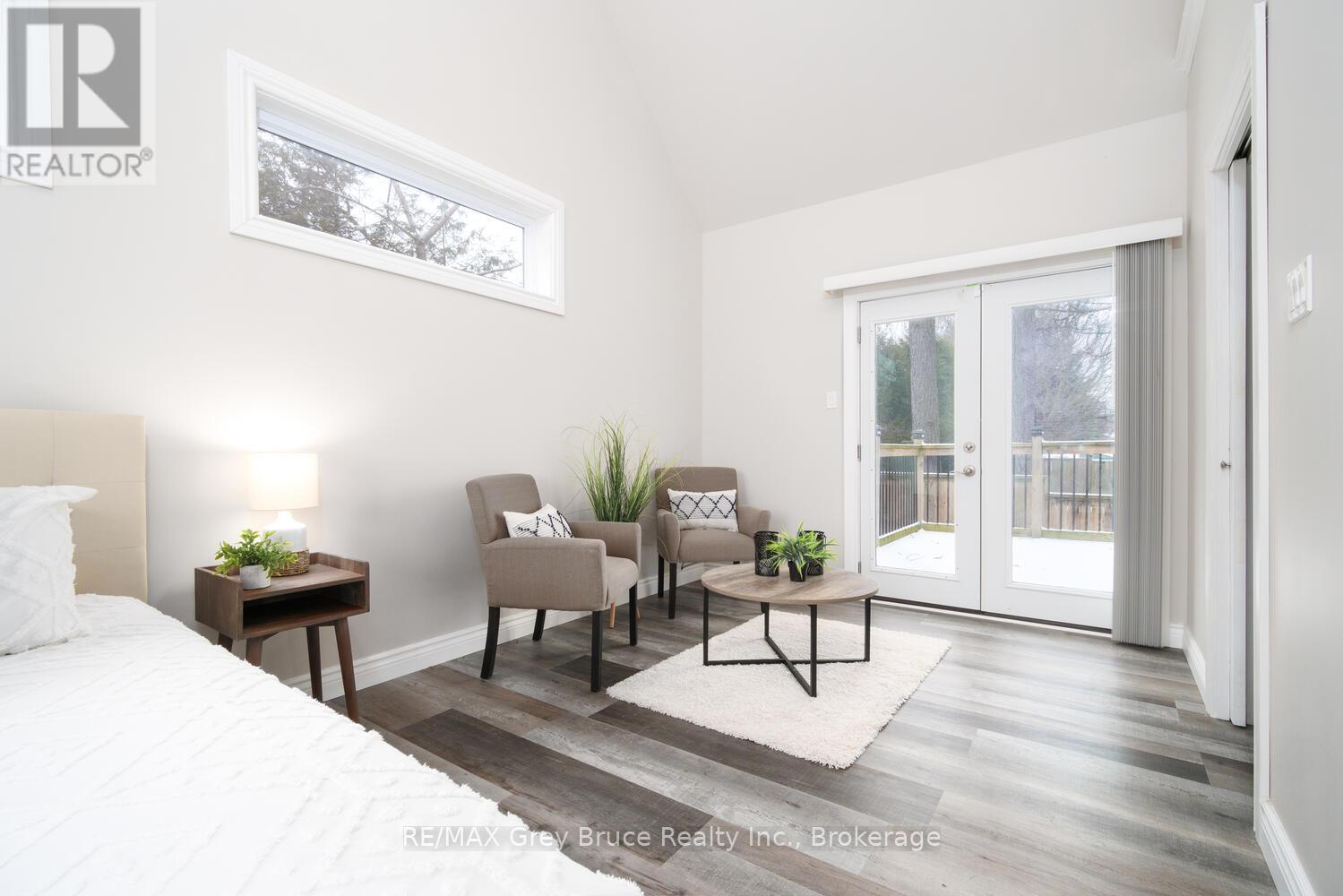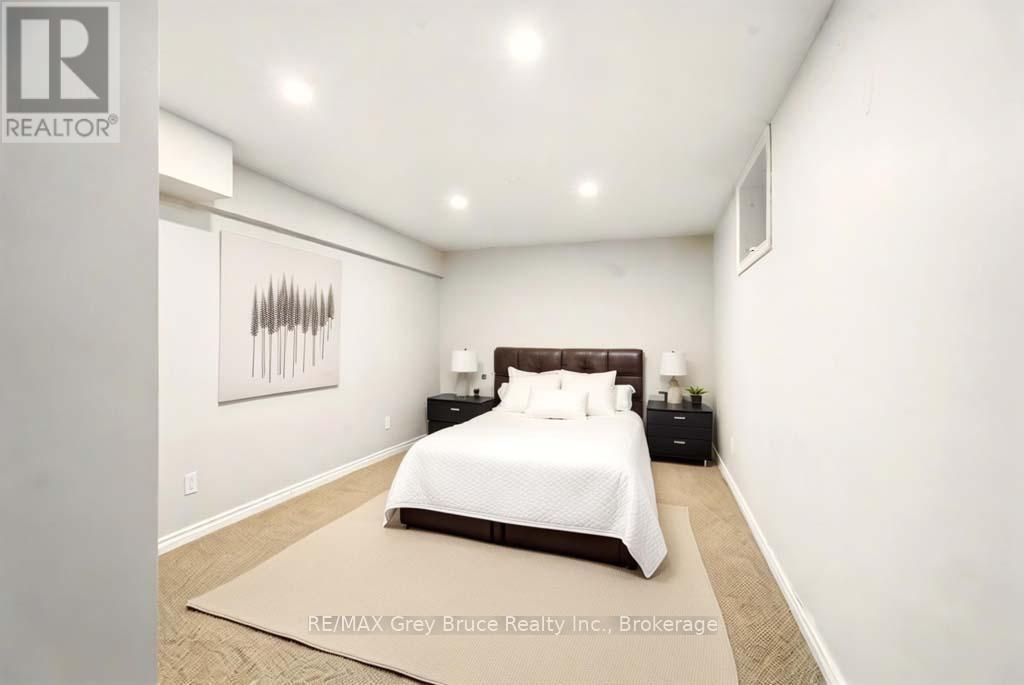635 18th Street E Owen Sound, Ontario N4K 2J5
$730,000
This stunning east-side Owen Sound home radiates charm and modern elegance. With 2+2 bedrooms (or 3 the office could be a bedroom) on the main floor and 3 full baths, it offers ample space for families or guests. The property's full renovation showcases beautiful upgrades, including high-quality finishes and stylish fixtures. The open-concept dining and living room, with its soaring ceilings, creates a feeling of elegance and spaciousness.Located on a quiet street close to parks and schools, this home is ideal for families and is the perfect place to call home. **EXTRAS** security system is rented if Buyers want to reconnect If the Property is shown by the listing agent to any party that submits an offer through another agent, the commission will be reduced by 1% to the Buyer agent (id:42776)
Open House
This property has open houses!
10:30 am
Ends at:12:00 pm
Property Details
| MLS® Number | X11909353 |
| Property Type | Single Family |
| Community Name | Owen Sound |
| Equipment Type | Water Heater |
| Features | Guest Suite |
| Parking Space Total | 4 |
| Rental Equipment Type | Water Heater |
Building
| Bathroom Total | 3 |
| Bedrooms Above Ground | 2 |
| Bedrooms Below Ground | 2 |
| Bedrooms Total | 4 |
| Amenities | Fireplace(s) |
| Appliances | Dishwasher, Dryer, Microwave, Stove, Washer, Refrigerator |
| Architectural Style | Bungalow |
| Basement Development | Finished |
| Basement Type | N/a (finished) |
| Construction Status | Insulation Upgraded |
| Construction Style Attachment | Detached |
| Cooling Type | Central Air Conditioning, Air Exchanger |
| Exterior Finish | Vinyl Siding, Brick Facing |
| Fireplace Present | Yes |
| Fireplace Total | 1 |
| Foundation Type | Poured Concrete |
| Heating Fuel | Natural Gas |
| Heating Type | Forced Air |
| Stories Total | 1 |
| Size Interior | 2,000 - 2,500 Ft2 |
| Type | House |
| Utility Water | Municipal Water |
Parking
| Attached Garage |
Land
| Acreage | No |
| Sewer | Sanitary Sewer |
| Size Depth | 42 Ft ,9 In |
| Size Frontage | 85 Ft ,1 In |
| Size Irregular | 85.1 X 42.8 Ft |
| Size Total Text | 85.1 X 42.8 Ft |
Rooms
| Level | Type | Length | Width | Dimensions |
|---|---|---|---|---|
| Lower Level | Bathroom | 2.9 m | 2.16 m | 2.9 m x 2.16 m |
| Lower Level | Recreational, Games Room | 8.02 m | 6.52 m | 8.02 m x 6.52 m |
| Lower Level | Laundry Room | 4.21 m | 1.86 m | 4.21 m x 1.86 m |
| Lower Level | Bedroom 3 | 5.24 m | 3.26 m | 5.24 m x 3.26 m |
| Lower Level | Bedroom 4 | 5.24 m | 3.15 m | 5.24 m x 3.15 m |
| Main Level | Kitchen | 4.79 m | 2.47 m | 4.79 m x 2.47 m |
| Main Level | Dining Room | 4.6 m | 2.72 m | 4.6 m x 2.72 m |
| Main Level | Living Room | 5.52 m | 4.18 m | 5.52 m x 4.18 m |
| Main Level | Office | 3.29 m | 2.93 m | 3.29 m x 2.93 m |
| Main Level | Primary Bedroom | 5.82 m | 6.89 m | 5.82 m x 6.89 m |
| Main Level | Bedroom 2 | 3.08 m | 2.74 m | 3.08 m x 2.74 m |
https://www.realtor.ca/real-estate/27770703/635-18th-street-e-owen-sound-owen-sound

837 2nd Ave E
Owen Sound, Ontario N4K 6K6
(519) 371-1202
(519) 371-5064
www.remax.ca/

837 2nd Ave E
Owen Sound, Ontario N4K 6K6
(519) 371-1202
(519) 371-5064
www.remax.ca/
Contact Us
Contact us for more information


































