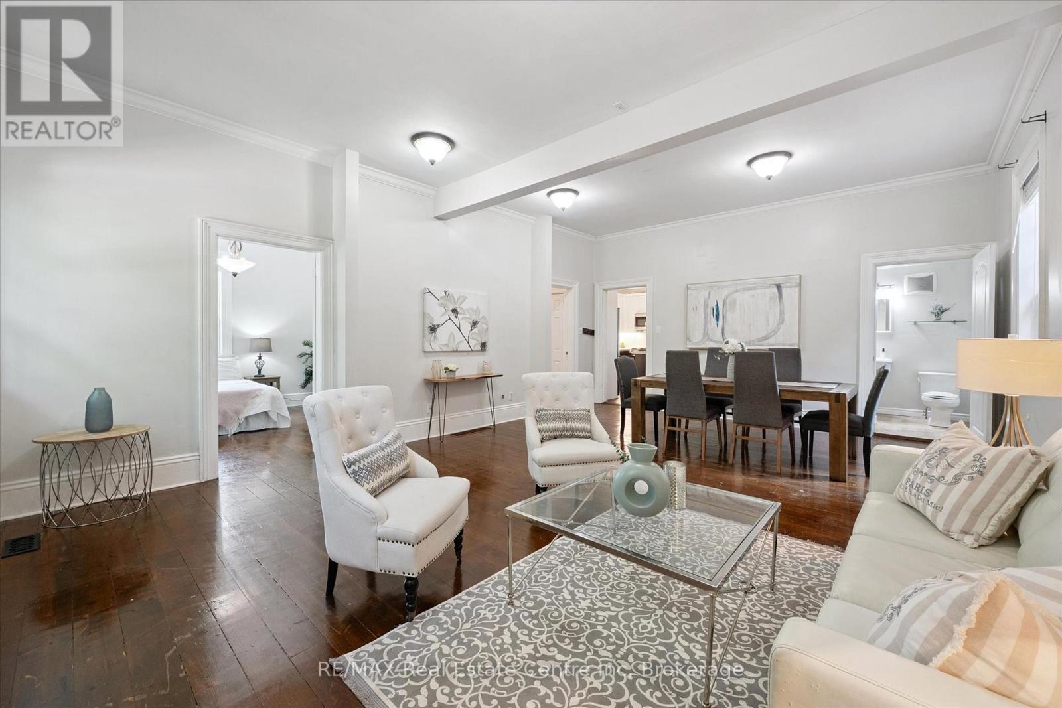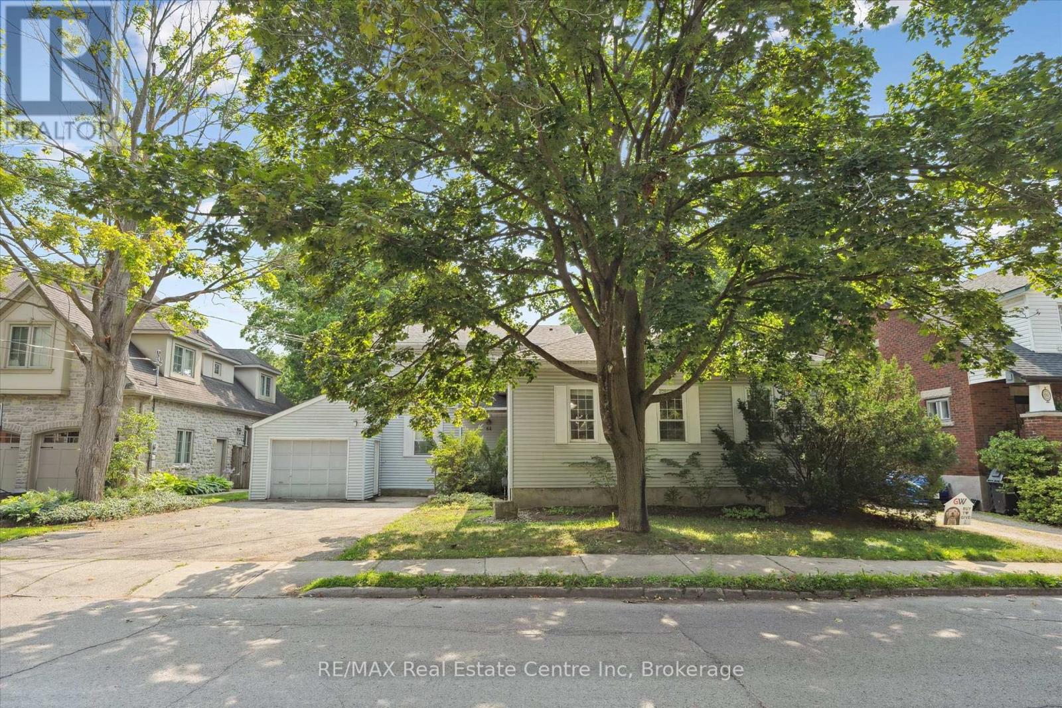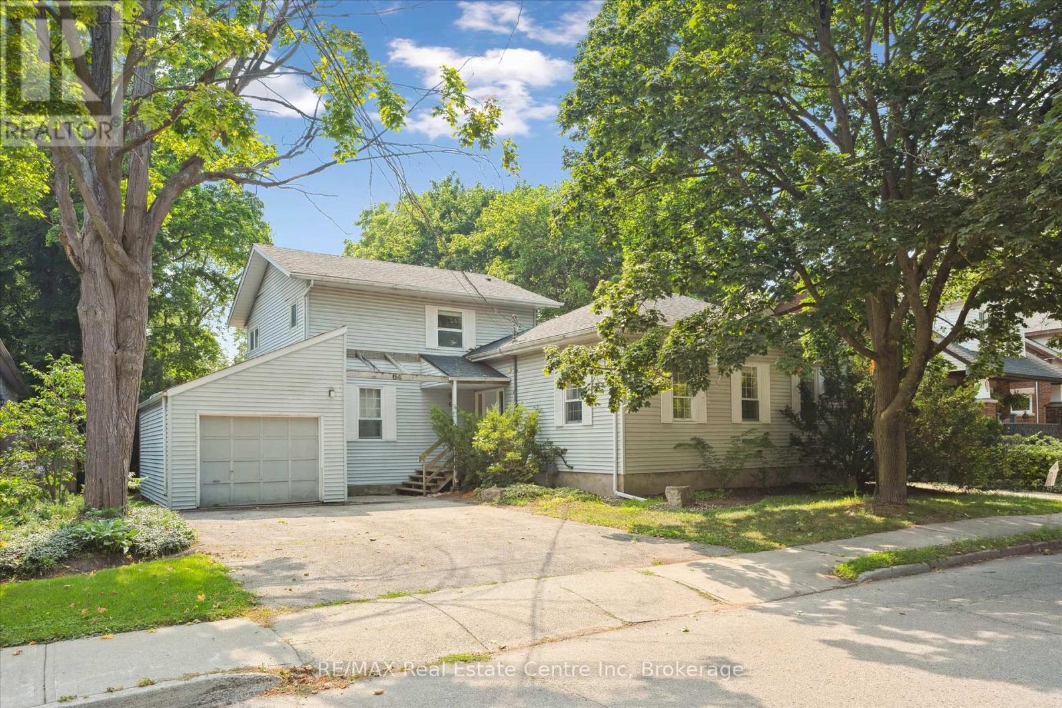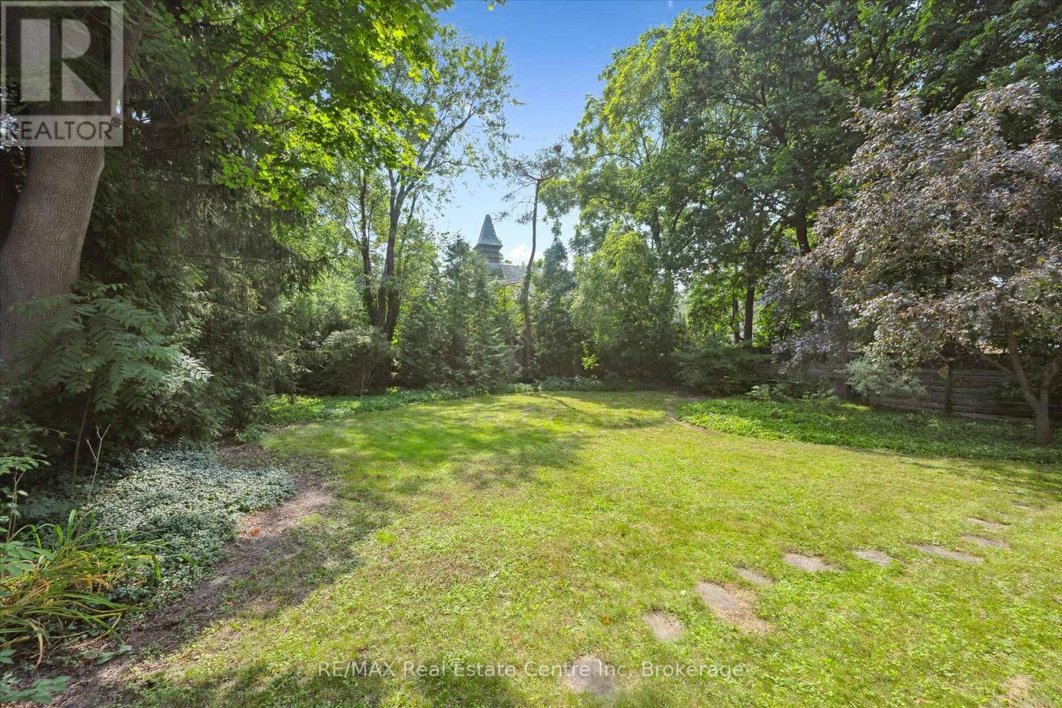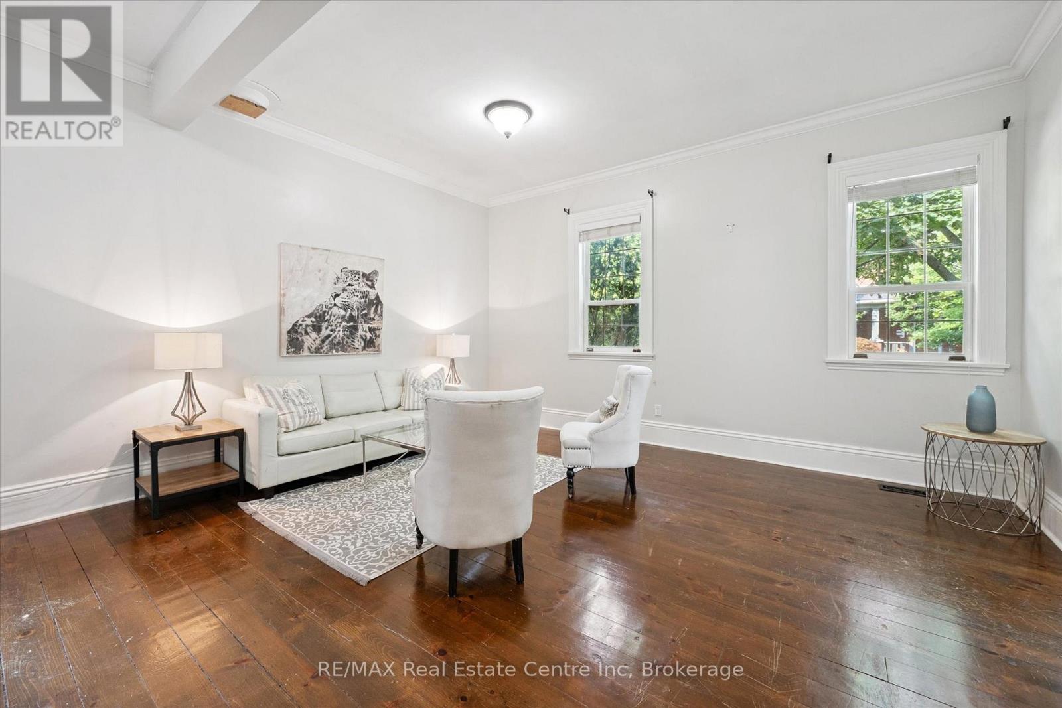64 Stuart Street Guelph, Ontario N1E 4S5
$999,900
Beautiful 3-bdrm home on one of Guelph's most prestigious tree-lined streets in heart of St. Georges Park neighbourhood! Set on 70' X 132' premium lot this property offers privacy, serenity & exceptional flexibility, whether you're envisioning multi-generational living or future luxury rebuild. Expansive kitchen W/dark cabinetry, backsplash, granite counters, ample storage & high-end S/S appliances. Sun-drenched dining/living area W/floor-to-ceiling windows overlook serene backyard. Off the kitchen, convenient wet bar adds perfect touch for prepping coffee or serving guests W/ease. Main floor also features sep wing ideal for in-laws or guests seeking independence. Boasting high ceilings, LR W/soaring ceilings, bdrm setup, 4pc bath, laundry & sliding patio doors, this private suite seamlessly opens to the backyard haven. Stylish 2pc bath & hardwood floors round out main level. Upstairs primary bdrm W/wall of closets & 2pc ensuite. 2nd large bdrm & 4pc bath (2018) offers vanity W/dbl sinks& shower/tub. Unfinished bsmt provides storage, another laundry area & opportunity to customize as you please. Home has seen numerous updates over the yrs: refreshed kitchen in 2022 W/new fridge, stove & microwave-new DW added in 2024. Major mechanicals have been taken care of: high-efficiency furnace & updated electrical in 2022 & roof in 2017. Escape outside to fenced backyard W/mature trees & designed for relaxing & entertaining. Large deck is perfect for BBQs & expansive grassy area is ideal for kids & pets to play. Peaceful, private & rare in the city! Walking distance to Downtown shops, cafés & venues like the Book Shelf, Sleeman Centre & River Run. Nearby St. Georges Park offers tennis courts, playgrounds & green space-one of Guelph's most loved gathering spots. The versatile layout, premium lot & timeless charm offers ultimate blend of peaceful living & urban connection. Whether you're upsizing, downsizing or planning for extended family this home adapts to your every need! (id:42776)
Property Details
| MLS® Number | X12327993 |
| Property Type | Single Family |
| Neigbourhood | Saint George's Neighbourhood Group |
| Community Name | St. George's |
| Amenities Near By | Hospital, Park, Public Transit, Schools |
| Community Features | Community Centre |
| Parking Space Total | 5 |
Building
| Bathroom Total | 4 |
| Bedrooms Above Ground | 3 |
| Bedrooms Total | 3 |
| Age | 100+ Years |
| Amenities | Fireplace(s) |
| Appliances | Water Heater, Dishwasher, Dryer, Stove, Washer, Refrigerator |
| Basement Development | Unfinished |
| Basement Type | Full (unfinished) |
| Construction Style Attachment | Detached |
| Cooling Type | Central Air Conditioning |
| Exterior Finish | Vinyl Siding |
| Fireplace Present | Yes |
| Fireplace Total | 1 |
| Foundation Type | Stone, Poured Concrete |
| Half Bath Total | 2 |
| Heating Fuel | Natural Gas |
| Heating Type | Forced Air |
| Stories Total | 2 |
| Size Interior | 2,000 - 2,500 Ft2 |
| Type | House |
| Utility Water | Municipal Water |
Parking
| Attached Garage | |
| Garage |
Land
| Acreage | No |
| Land Amenities | Hospital, Park, Public Transit, Schools |
| Sewer | Sanitary Sewer |
| Size Depth | 132 Ft |
| Size Frontage | 70 Ft |
| Size Irregular | 70 X 132 Ft |
| Size Total Text | 70 X 132 Ft|under 1/2 Acre |
| Zoning Description | R1b |
Rooms
| Level | Type | Length | Width | Dimensions |
|---|---|---|---|---|
| Second Level | Primary Bedroom | 6.71 m | 3.35 m | 6.71 m x 3.35 m |
| Second Level | Bathroom | Measurements not available | ||
| Second Level | Bathroom | Measurements not available | ||
| Second Level | Bedroom 2 | 3.96 m | 2.9 m | 3.96 m x 2.9 m |
| Main Level | Dining Room | 4.11 m | 3.38 m | 4.11 m x 3.38 m |
| Main Level | Living Room | 4.37 m | 3.35 m | 4.37 m x 3.35 m |
| Main Level | Great Room | 6.86 m | 5.03 m | 6.86 m x 5.03 m |
| Main Level | Kitchen | 4.65 m | 4.11 m | 4.65 m x 4.11 m |
| Main Level | Bedroom 3 | 3.76 m | 3.66 m | 3.76 m x 3.66 m |
| Main Level | Bathroom | Measurements not available | ||
| Main Level | Bathroom | Measurements not available | ||
| Main Level | Dining Room | 3.35 m | 3.05 m | 3.35 m x 3.05 m |
https://www.realtor.ca/real-estate/28697335/64-stuart-street-guelph-st-georges-st-georges

238 Speedvale Avenue West
Guelph, Ontario N1H 1C4
(519) 836-6365
(519) 836-7975
www.remaxcentre.ca/
Contact Us
Contact us for more information

