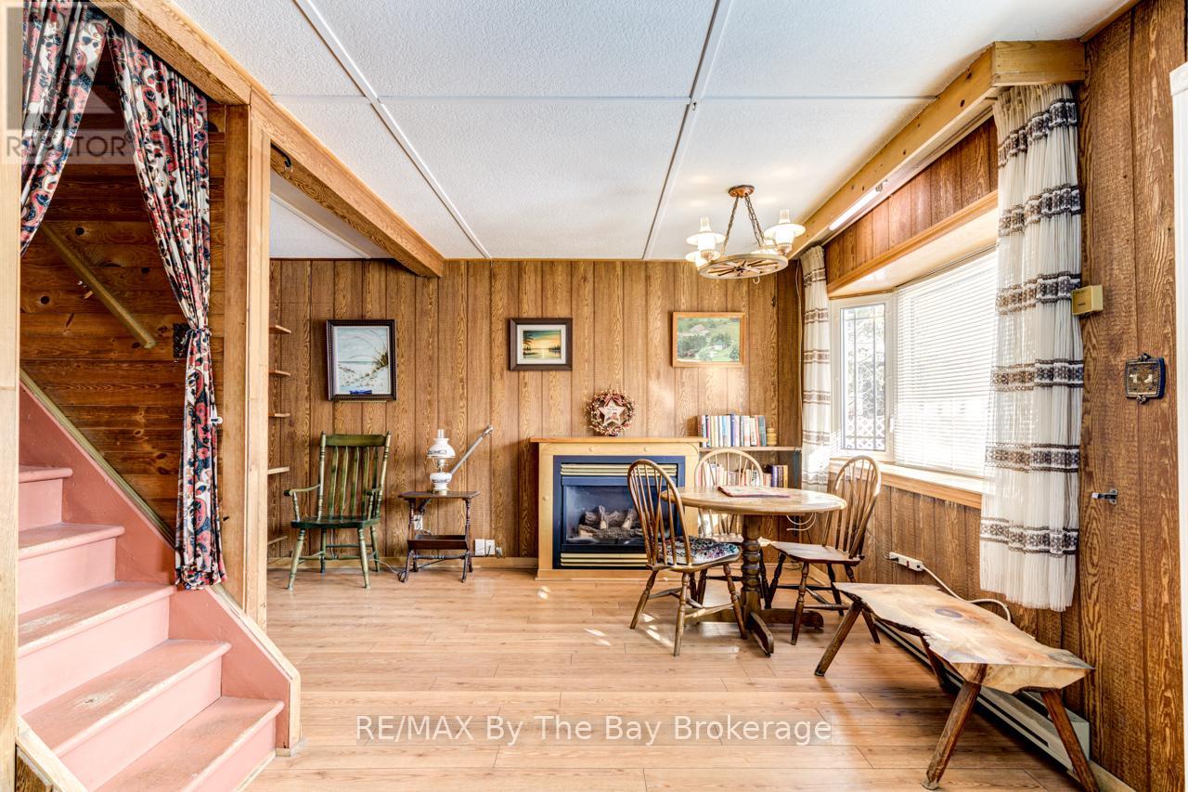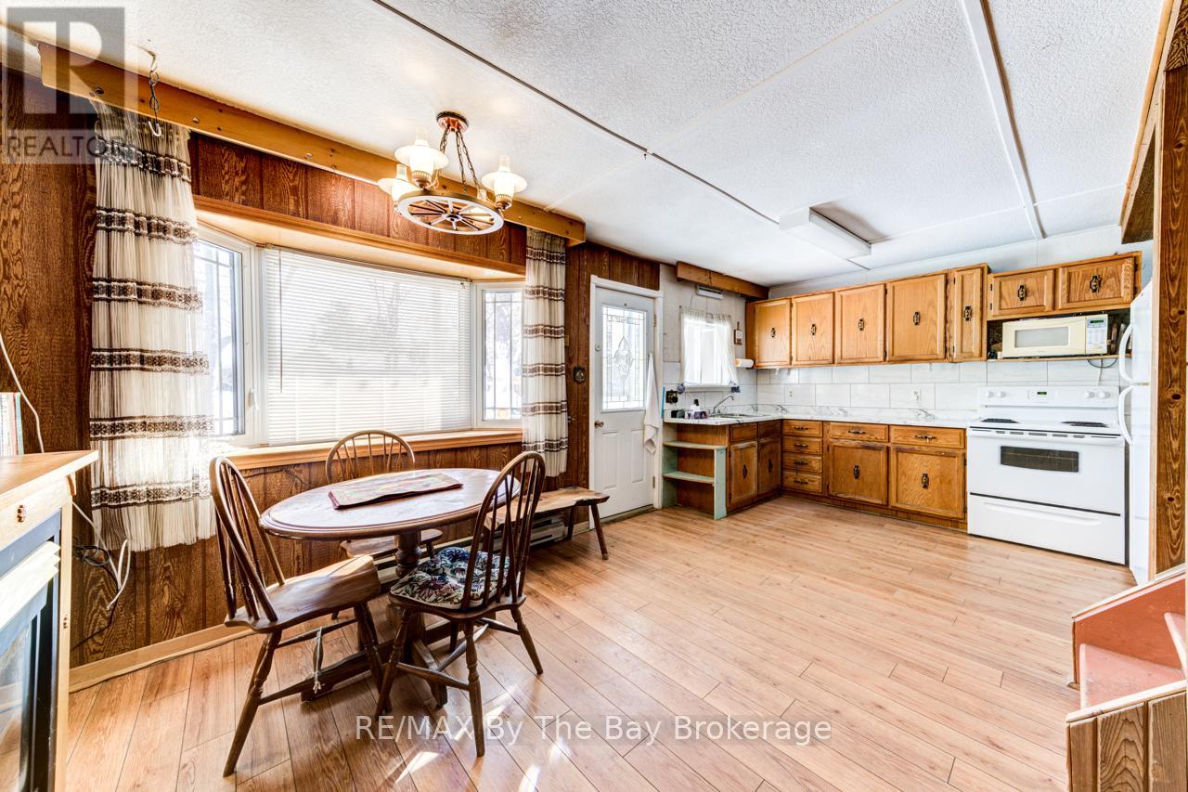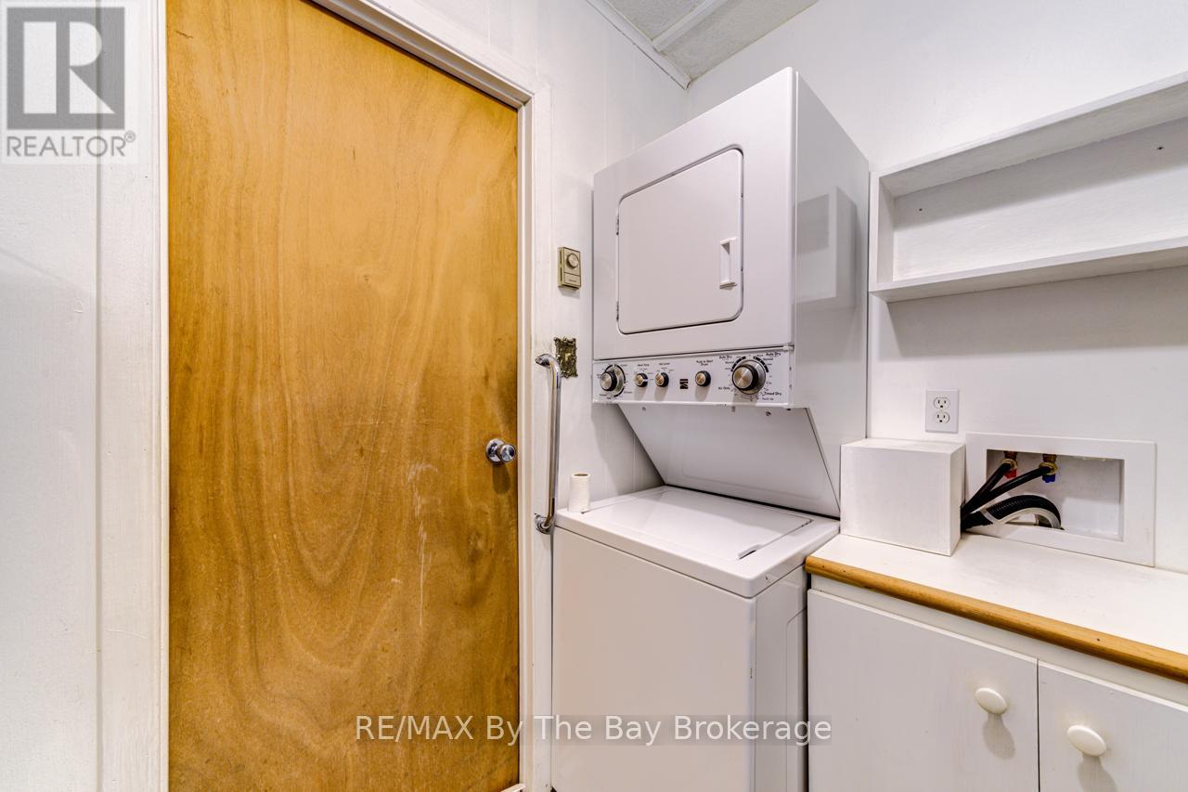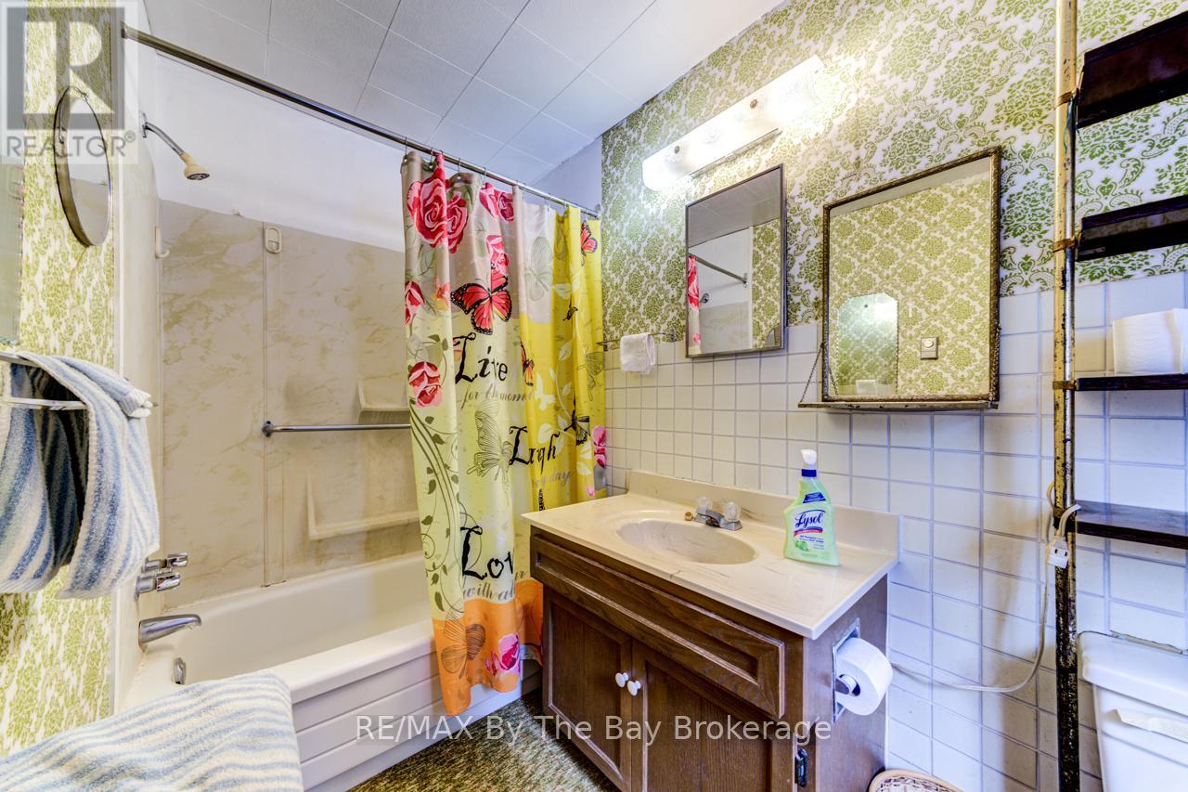650 River Road E Wasaga Beach, Ontario L9Z 2M3
$475,000
Welcome to 650 River Road East, two level home just a short stroll from the stunning sandy shores of Georgian Bay. Nestled on a spacious 50 x 150 lot, this property offers mature trees, a private backyard oasis, and a detached shed for additional storage. 2-bedroom, 2-bathroom home . The open-concept living and dining areas create a warm and inviting space, enhanced by two gas fireplaces that keep the home cozy year-round. The bright sunroom overlooks the peaceful backyard, providing a perfect retreat for morning coffee or an evening unwind. The primary bedroom features a large balcony, perfect for enjoying fresh air and nature views. The single-car garage doubles as a versatile workshop, offering space for hobbies, DIY projects, or extra storage. Located in a desirable area, this home offers proximity to beaches, parks, and local amenities, making it an excellent choice for year-round living or a vacation getaway. (id:42776)
Property Details
| MLS® Number | S11948711 |
| Property Type | Single Family |
| Community Name | Wasaga Beach |
| Parking Space Total | 4 |
Building
| Bathroom Total | 2 |
| Bedrooms Above Ground | 2 |
| Bedrooms Total | 2 |
| Amenities | Fireplace(s) |
| Construction Style Attachment | Detached |
| Exterior Finish | Aluminum Siding, Wood |
| Fireplace Present | Yes |
| Fireplace Total | 2 |
| Foundation Type | Slab |
| Heating Fuel | Electric |
| Heating Type | Baseboard Heaters |
| Stories Total | 2 |
| Size Interior | 700 - 1,100 Ft2 |
| Type | House |
| Utility Water | Municipal Water |
Parking
| Attached Garage |
Land
| Acreage | No |
| Sewer | Sanitary Sewer |
| Size Depth | 149 Ft ,10 In |
| Size Frontage | 50 Ft |
| Size Irregular | 50 X 149.9 Ft |
| Size Total Text | 50 X 149.9 Ft |
| Zoning Description | R1 |
Rooms
| Level | Type | Length | Width | Dimensions |
|---|---|---|---|---|
| Second Level | Primary Bedroom | 6.04 m | 2.8 m | 6.04 m x 2.8 m |
| Second Level | Bedroom | 2.9 m | 2.17 m | 2.9 m x 2.17 m |
| Main Level | Kitchen | 3.75 m | 2.47 m | 3.75 m x 2.47 m |
| Main Level | Dining Room | 3.29 m | 3.07 m | 3.29 m x 3.07 m |
| Main Level | Living Room | 3.14 m | 2.35 m | 3.14 m x 2.35 m |
| Main Level | Family Room | 5.24 m | 4.6 m | 5.24 m x 4.6 m |
https://www.realtor.ca/real-estate/27861899/650-river-road-e-wasaga-beach-wasaga-beach

1900 Mosley Street Unit 2
Wasaga Beach, Ontario L9Z 1Z3
(705) 429-4500
(705) 429-5542
www.remaxbythebay.ca/

6-1263 Mosley Street
Wasaga Beach, Ontario L9Z 2Y7
(705) 429-4500
(705) 429-4019
www.remaxbythebay.ca/
Contact Us
Contact us for more information




































