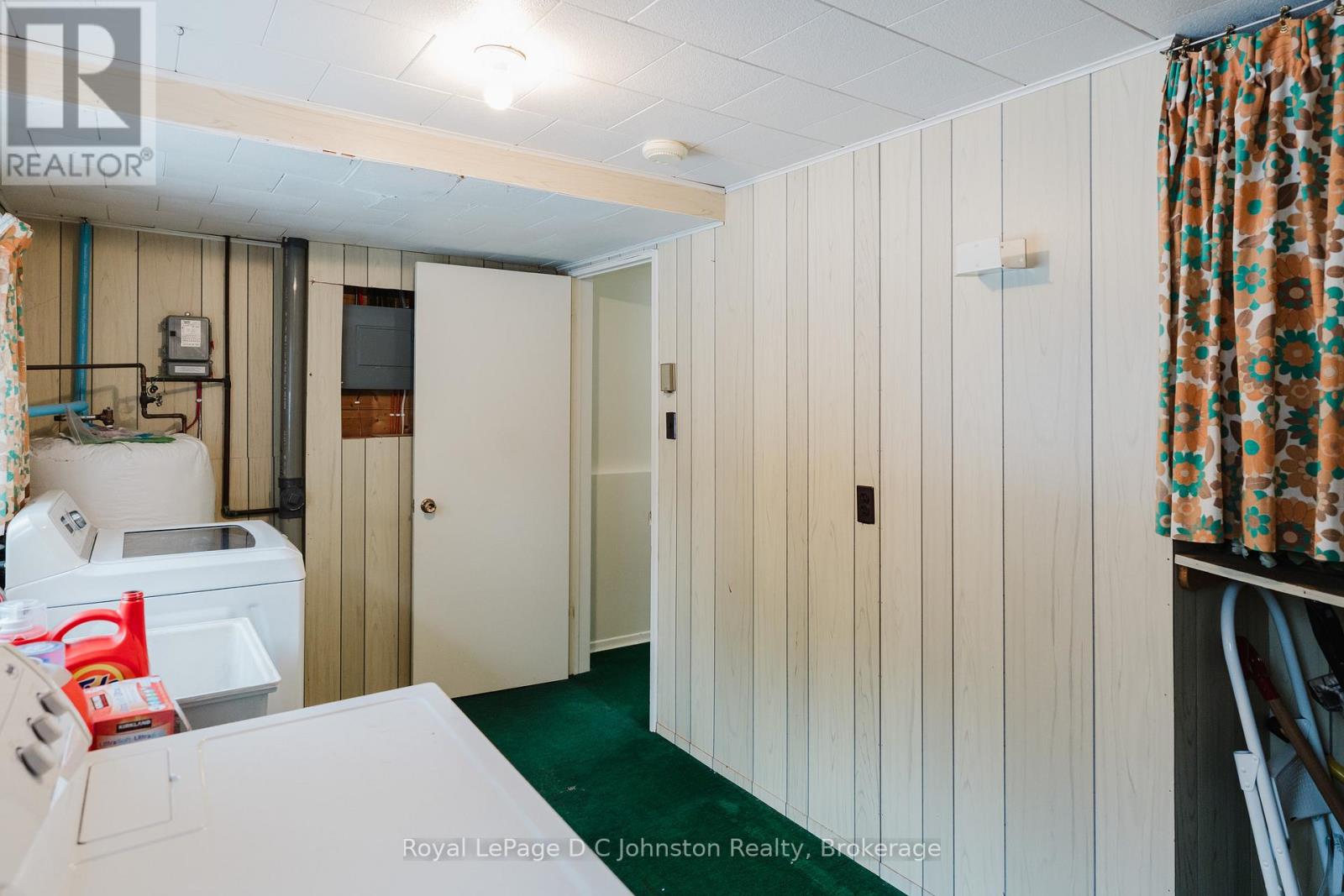652 Orchard Drive Saugeen Shores, Ontario N0H 2C3
$579,000
Discover an excellent opportunity to own a home with endless potential in a highly sought-after Port Elgin location. Nestled on an extra-wide, private, and mature lot with 90 feet of frontage, this spacious 3+1 bedroom side split is situated on a quiet street, just minutes from the town core and within walking distance to schools. The main level features newer luxury vinyl plank flooring and a bright kitchen with a walkout to the patio. Step down from the dining room into a charming three-season sunroom, perfect for enjoying views of the expansive backyard. Five steps lead to the upper level, which offers three bedrooms, including a spacious primary bedroom with double closets, and a four-piece bath. The lower level boasts a cozy family room, a fourth bedroom, a two-piece bath, and a convenient laundry room with a walk-up to the backyard. Additional features include an attached single garage, an interlocking brick driveway, ductless air conditioning with a heat pump (installed in July 2024), a Hy-Grade steel roof with a transferable warranty, and a modern 200-amp electrical panel (replaced in 2022). Dont miss this gem! (id:42776)
Open House
This property has open houses!
1:00 pm
Ends at:3:00 pm
Property Details
| MLS® Number | X11935847 |
| Property Type | Single Family |
| Community Name | Saugeen Shores |
| Amenities Near By | Place Of Worship, Schools, Beach |
| Features | Flat Site, Dry |
| Parking Space Total | 3 |
| Structure | Porch, Patio(s), Shed |
Building
| Bathroom Total | 2 |
| Bedrooms Above Ground | 3 |
| Bedrooms Below Ground | 1 |
| Bedrooms Total | 4 |
| Amenities | Fireplace(s) |
| Appliances | Garage Door Opener Remote(s), Water Heater, Dryer, Refrigerator, Stove, Washer, Window Coverings |
| Basement Development | Finished |
| Basement Type | N/a (finished) |
| Construction Style Attachment | Detached |
| Construction Style Split Level | Sidesplit |
| Cooling Type | Wall Unit |
| Exterior Finish | Brick, Vinyl Siding |
| Fireplace Present | Yes |
| Fireplace Total | 1 |
| Foundation Type | Block |
| Half Bath Total | 1 |
| Heating Fuel | Electric |
| Heating Type | Heat Pump |
| Size Interior | 1,100 - 1,500 Ft2 |
| Type | House |
| Utility Water | Municipal Water |
Parking
| Attached Garage |
Land
| Acreage | No |
| Land Amenities | Place Of Worship, Schools, Beach |
| Sewer | Sanitary Sewer |
| Size Depth | 103 Ft |
| Size Frontage | 90 Ft |
| Size Irregular | 90 X 103 Ft |
| Size Total Text | 90 X 103 Ft|under 1/2 Acre |
| Zoning Description | R1 |
Utilities
| Cable | Available |
| Sewer | Installed |
https://www.realtor.ca/real-estate/27830677/652-orchard-drive-saugeen-shores-saugeen-shores
200 High St
Southampton, Ontario N0H 2L0
(519) 797-5544
www.dcjohnstonrealty.com/
Contact Us
Contact us for more information







































