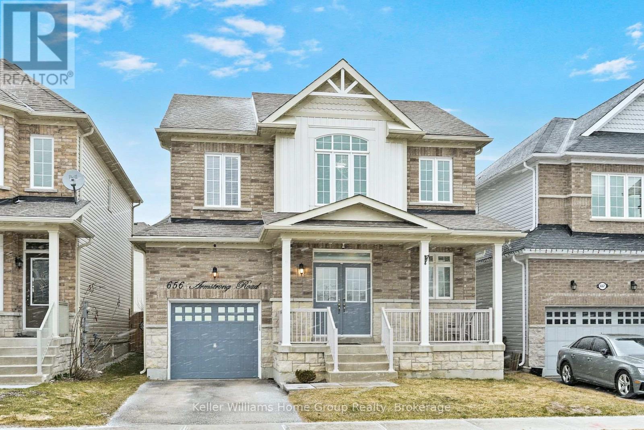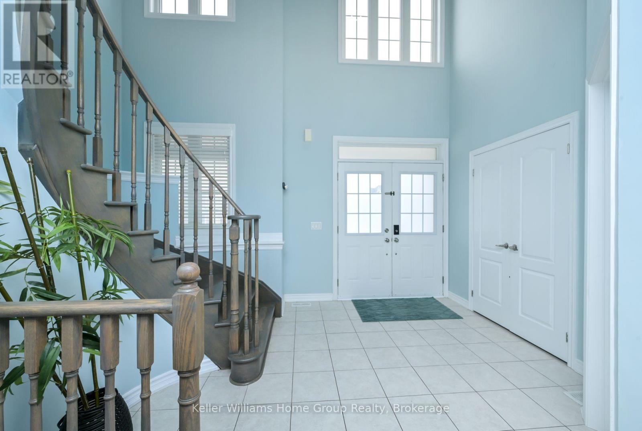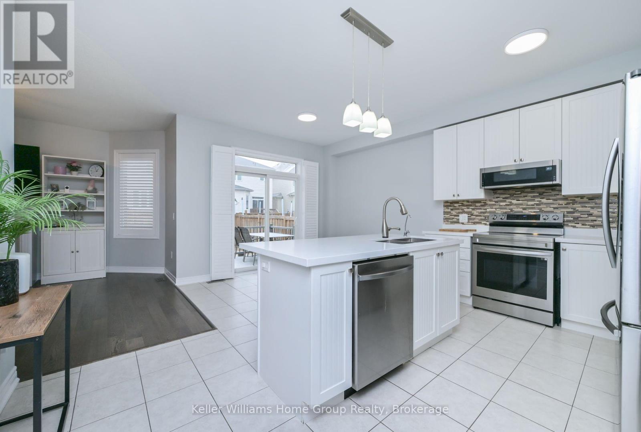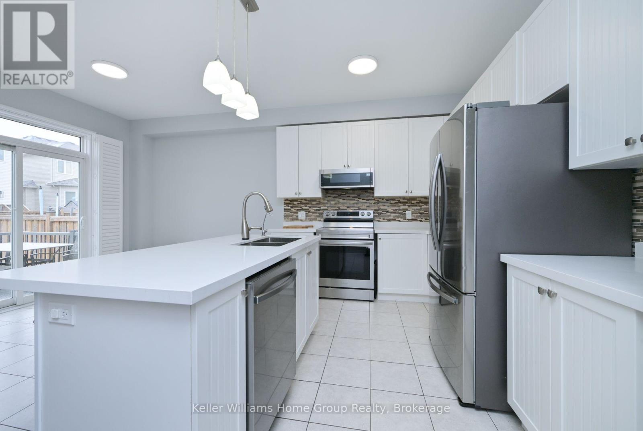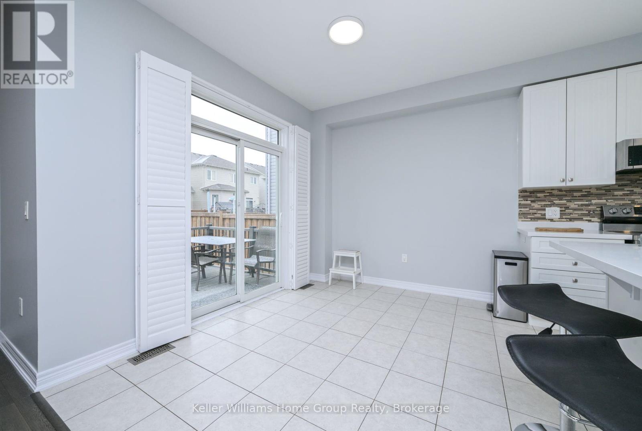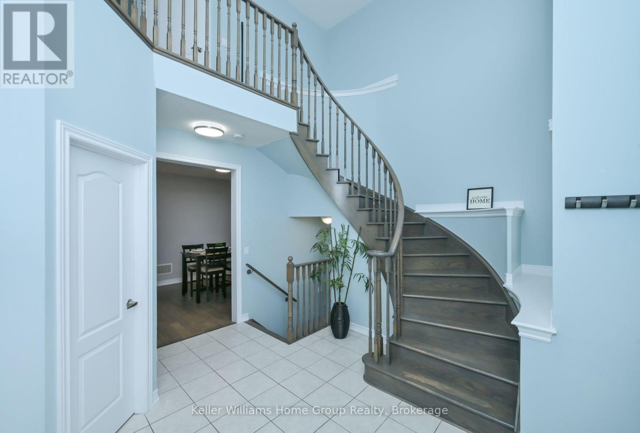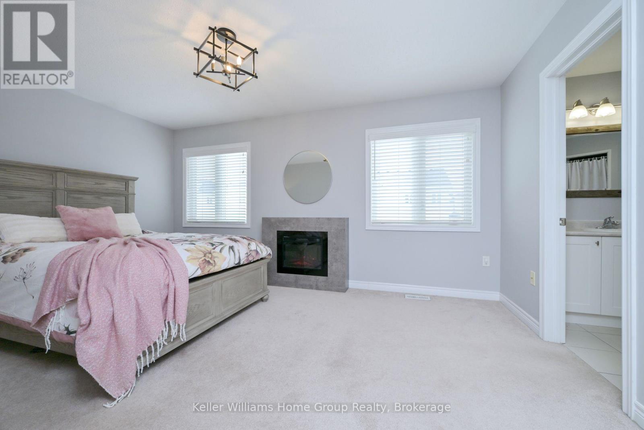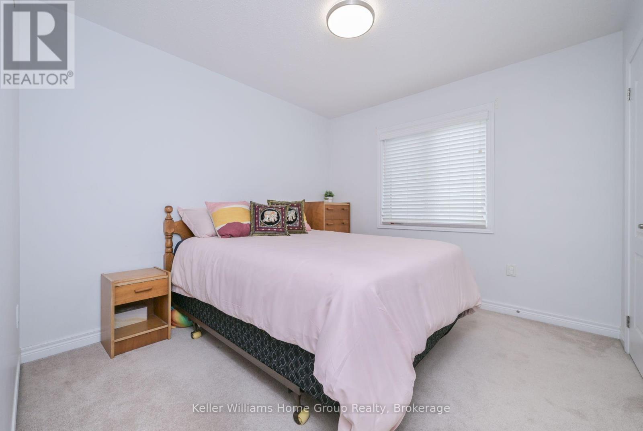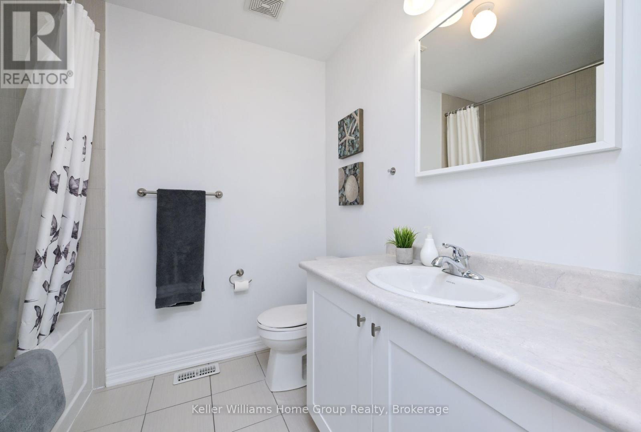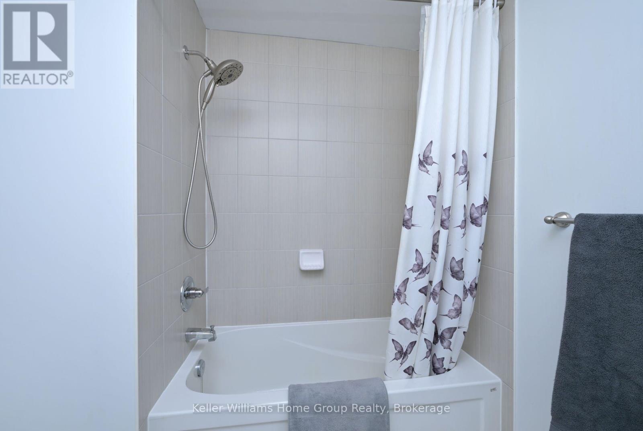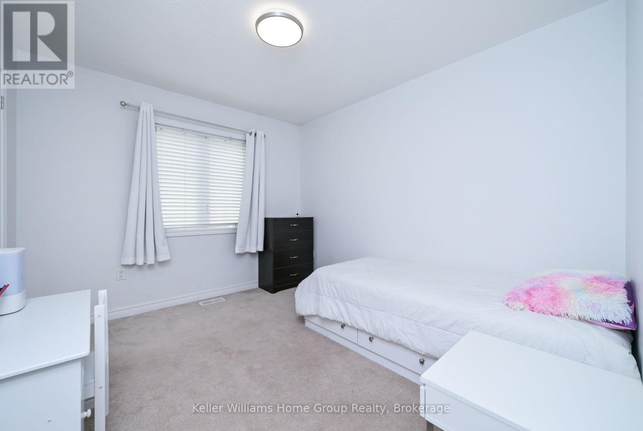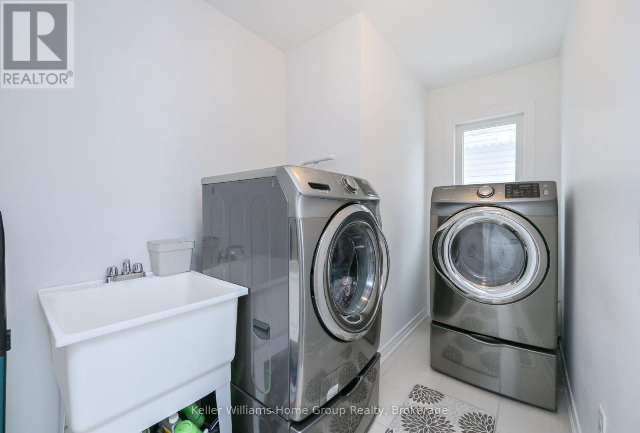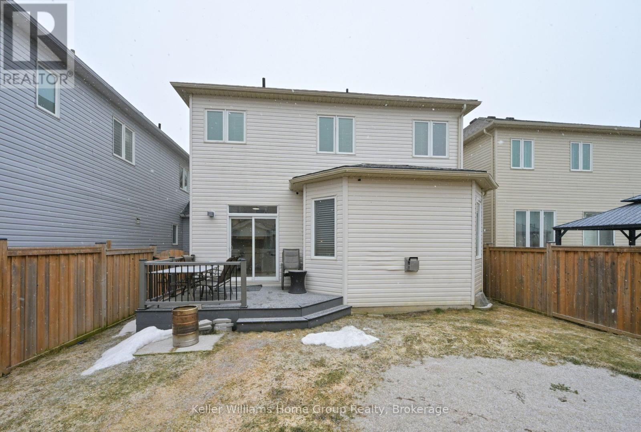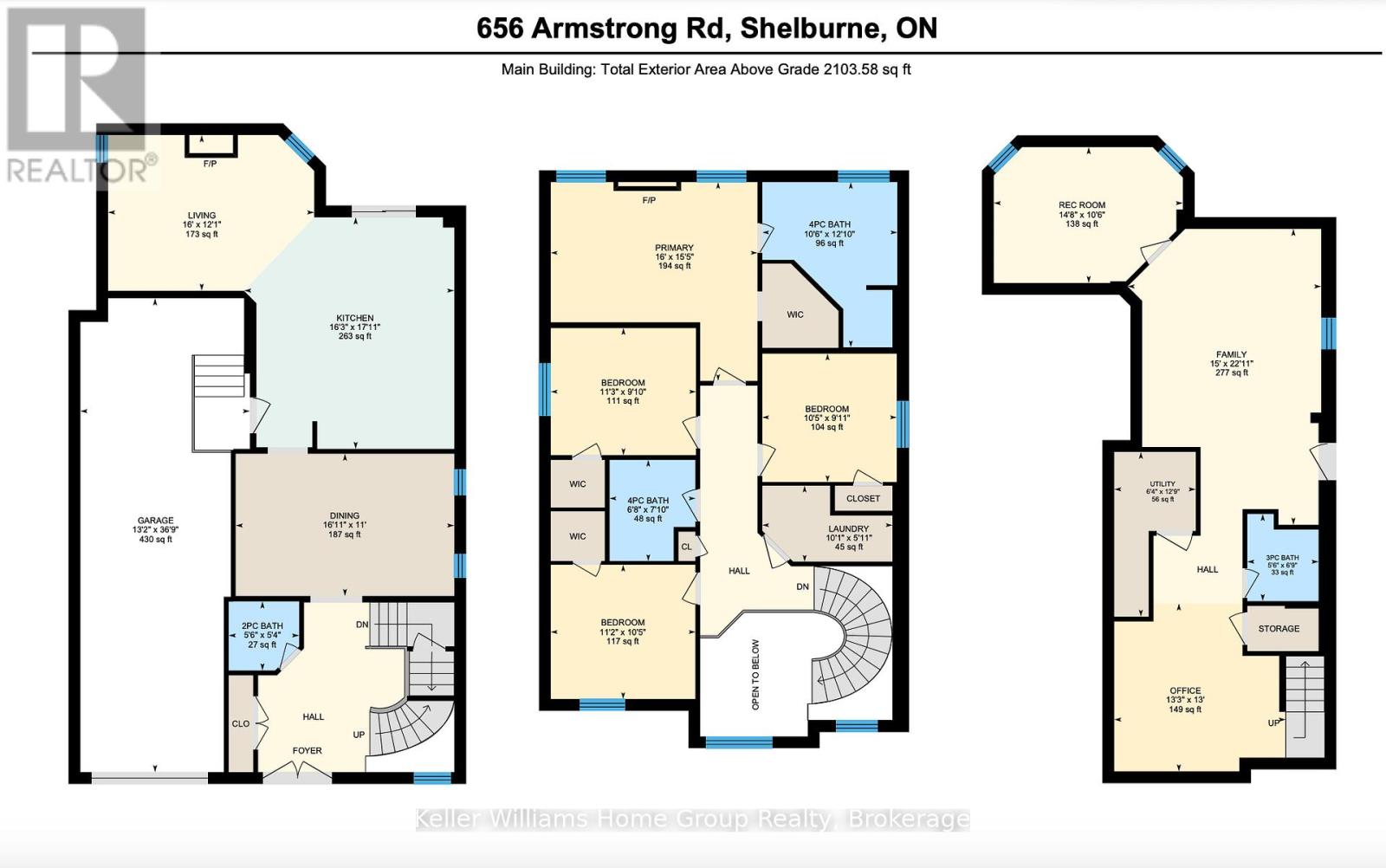656 Armstrong Road Melancthon, Ontario L9V 3V4
$865,900
Don't miss this spectacular family home with so much space (2800 sq ft +) including FINISHED BASEMENT and TWO CAR GARAGE (single door - double deep). From the moment you walk into the large, grand entrance foyer with cathedral ceilings, you will be in awe with this well maintained home. This fantastic layout features a wood grand staircase, bright eat in kitchen with new quartz counter (2025) and large island with sliding patio doors out to fully fenced yard with deck and good sized storage shed. Cozy main floor living room offers a gas fireplace with hardwood floors. Main floor formal dining room also has hardwood floors - could be converted to a main floor office space. Enjoy carpet free living on the main floor which is all tile and hardwood. Upstairs you will find second floor laundry room, 4 good sized bedrooms including a large master bedroom with private luxury ensuite and walk in closet. The fully finished basement adds more than 700 sq ft of additional living space plus 5th bedroom or office and 3pc bathroom which makes it ideal for an in law, guest or play room area. View floor plans and virtual tour attached to listing. (id:42776)
Property Details
| MLS® Number | X12061746 |
| Property Type | Single Family |
| Community Name | Rural Melancthon |
| Amenities Near By | Park |
| Equipment Type | Water Heater |
| Parking Space Total | 3 |
| Rental Equipment Type | Water Heater |
| Structure | Shed |
Building
| Bathroom Total | 4 |
| Bedrooms Above Ground | 4 |
| Bedrooms Total | 4 |
| Age | 6 To 15 Years |
| Amenities | Fireplace(s) |
| Appliances | Water Softener, Garage Door Opener Remote(s), All |
| Basement Development | Finished |
| Basement Type | N/a (finished) |
| Construction Style Attachment | Detached |
| Cooling Type | Central Air Conditioning |
| Exterior Finish | Brick, Vinyl Siding |
| Fireplace Present | Yes |
| Fireplace Total | 1 |
| Flooring Type | Vinyl, Ceramic, Hardwood, Carpeted |
| Foundation Type | Poured Concrete |
| Half Bath Total | 1 |
| Heating Fuel | Natural Gas |
| Heating Type | Forced Air |
| Stories Total | 2 |
| Size Interior | 2,000 - 2,500 Ft2 |
| Type | House |
| Utility Water | Municipal Water |
Parking
| Garage |
Land
| Acreage | No |
| Fence Type | Fenced Yard |
| Land Amenities | Park |
| Sewer | Sanitary Sewer |
| Size Depth | 108 Ft ,3 In |
| Size Frontage | 36 Ft ,1 In |
| Size Irregular | 36.1 X 108.3 Ft |
| Size Total Text | 36.1 X 108.3 Ft|under 1/2 Acre |
| Zoning Description | R1 |
Rooms
| Level | Type | Length | Width | Dimensions |
|---|---|---|---|---|
| Basement | Recreational, Games Room | 8.88 m | 7.73 m | 8.88 m x 7.73 m |
| Basement | Den | 6.19 m | 4.01 m | 6.19 m x 4.01 m |
| Main Level | Kitchen | 4.65 m | 2.68 m | 4.65 m x 2.68 m |
| Main Level | Eating Area | 4.93 m | 2.74 m | 4.93 m x 2.74 m |
| Main Level | Living Room | 4.86 m | 3.63 m | 4.86 m x 3.63 m |
| Upper Level | Bedroom 2 | 3.14 m | 3.41 m | 3.14 m x 3.41 m |
| Upper Level | Bedroom 3 | 3 m | 3.41 m | 3 m x 3.41 m |
| Upper Level | Bedroom 4 | 3.02 m | 3.18 m | 3.02 m x 3.18 m |
| Upper Level | Primary Bedroom | 4.86 m | 4.68 m | 4.86 m x 4.68 m |
| Upper Level | Laundry Room | 1.76 m | 3.13 m | 1.76 m x 3.13 m |
Utilities
| Cable | Installed |
| Sewer | Installed |
https://www.realtor.ca/real-estate/28120025/656-armstrong-road-melancthon-rural-melancthon

5 Edinburgh Road South Unit 1
Guelph, Ontario N1H 5N8
(226) 780-0202
www.homegrouprealty.ca/

5 Edinburgh Road South Unit 1
Guelph, Ontario N1H 5N8
(226) 780-0202
www.homegrouprealty.ca/
Contact Us
Contact us for more information

