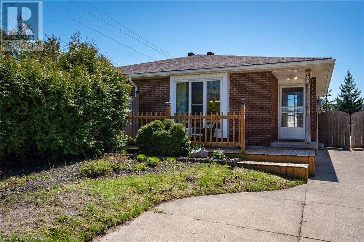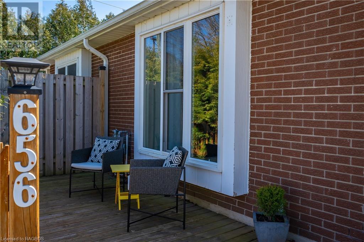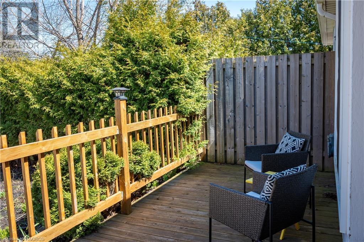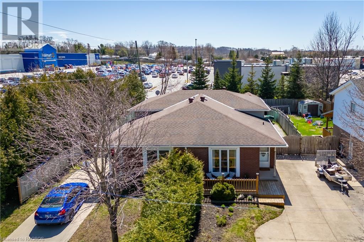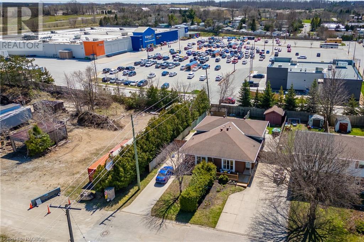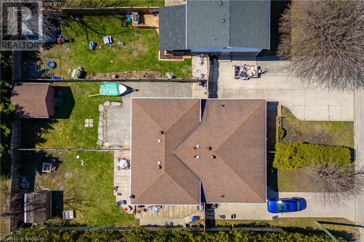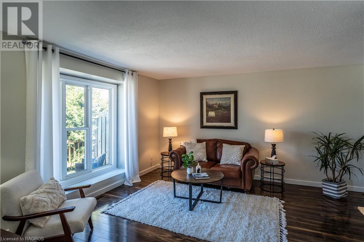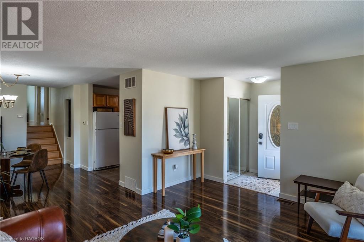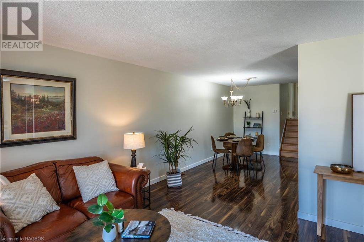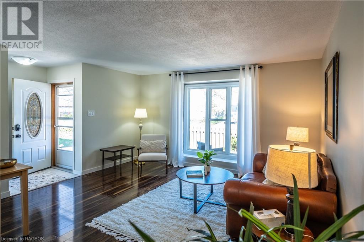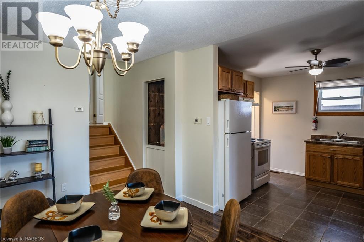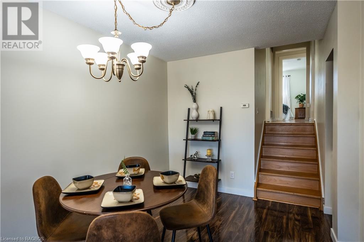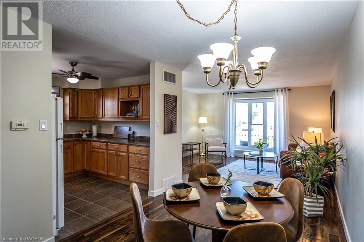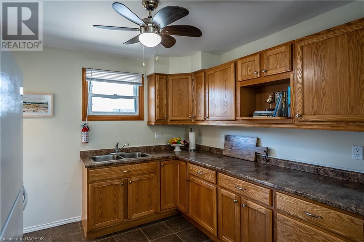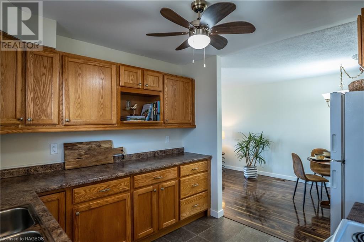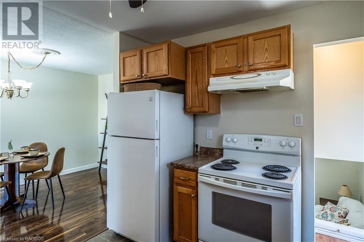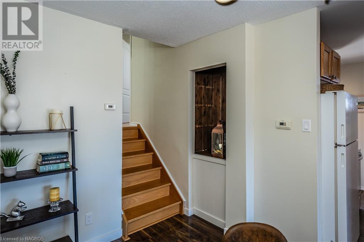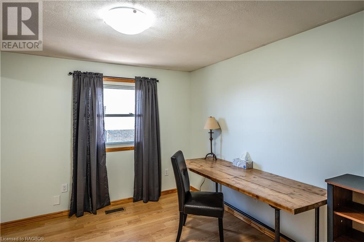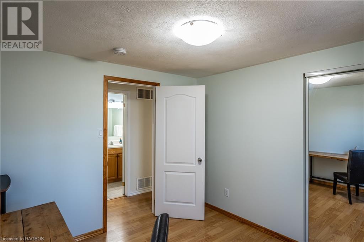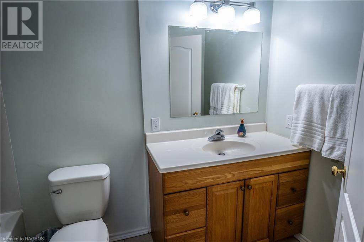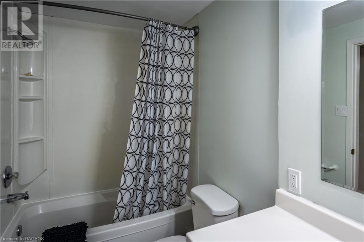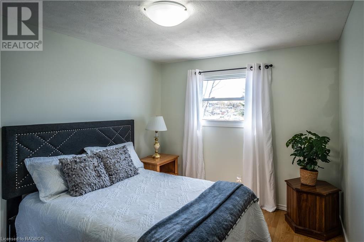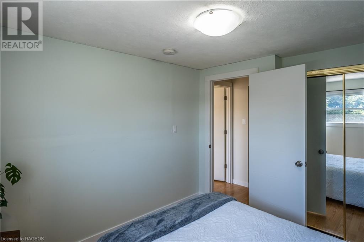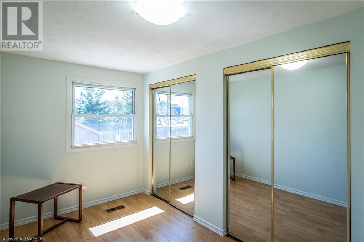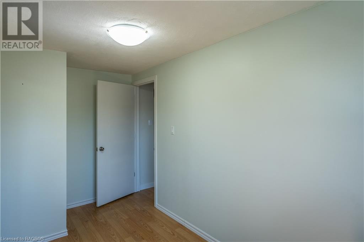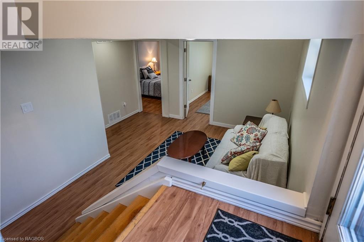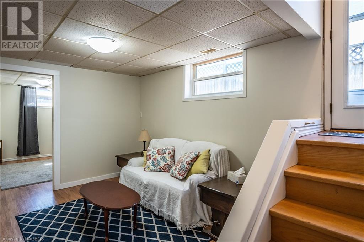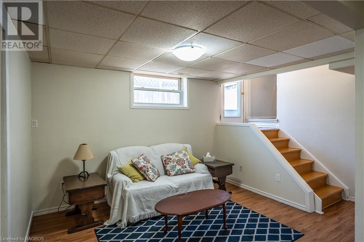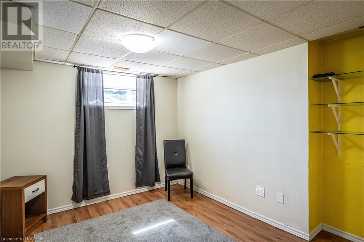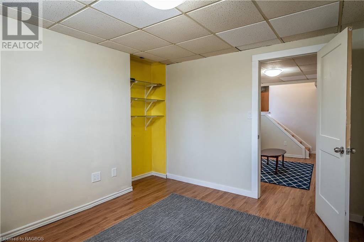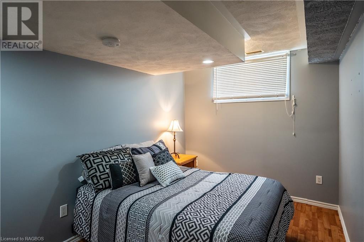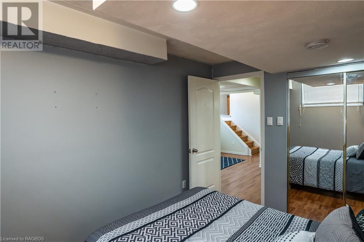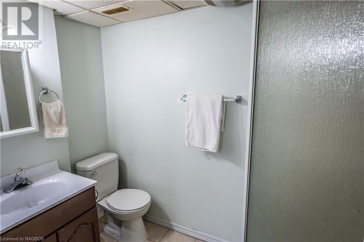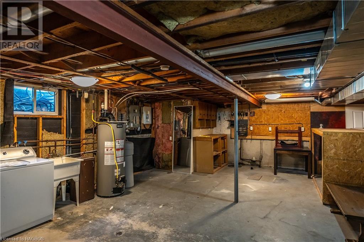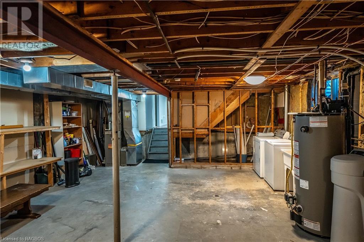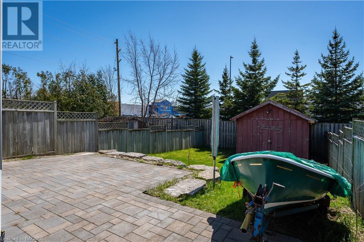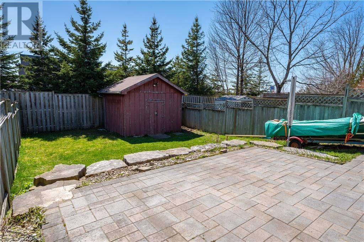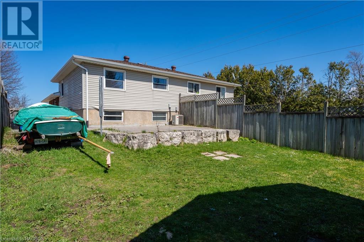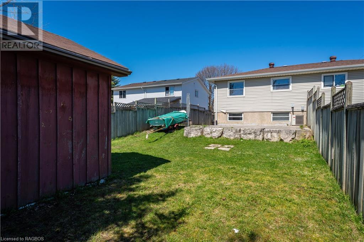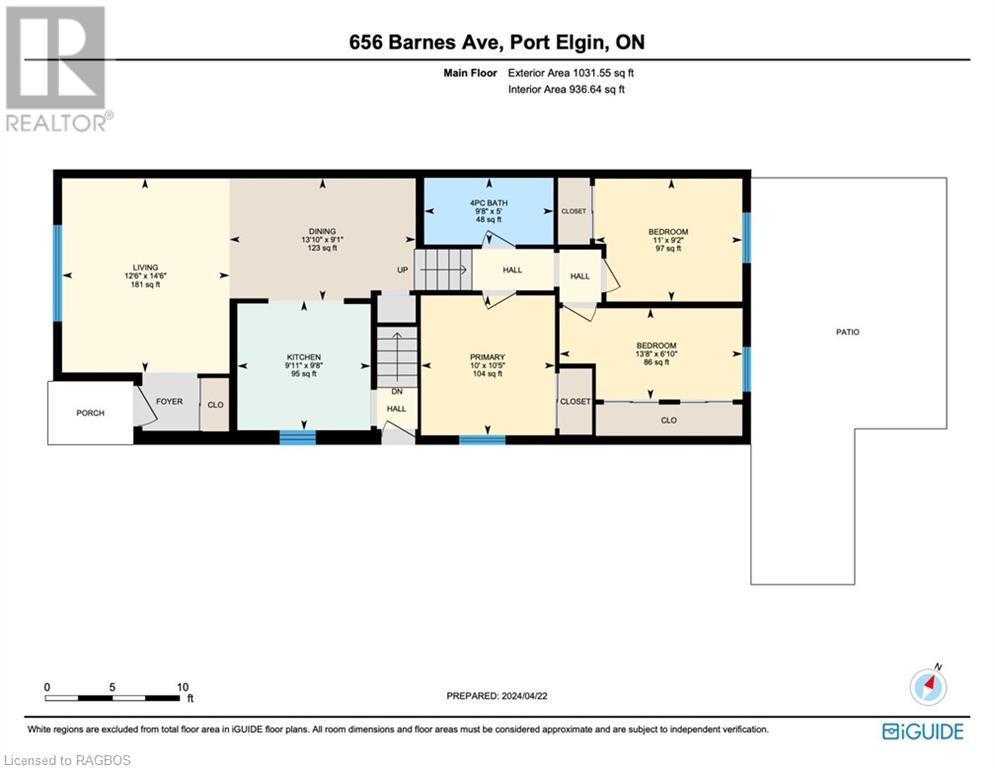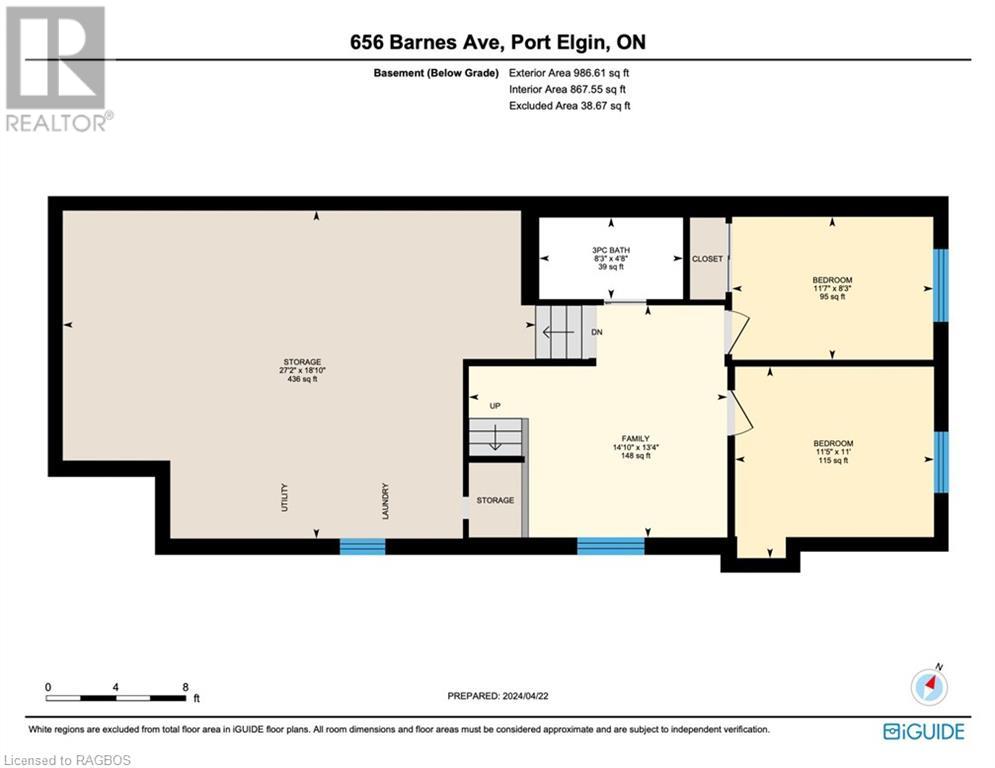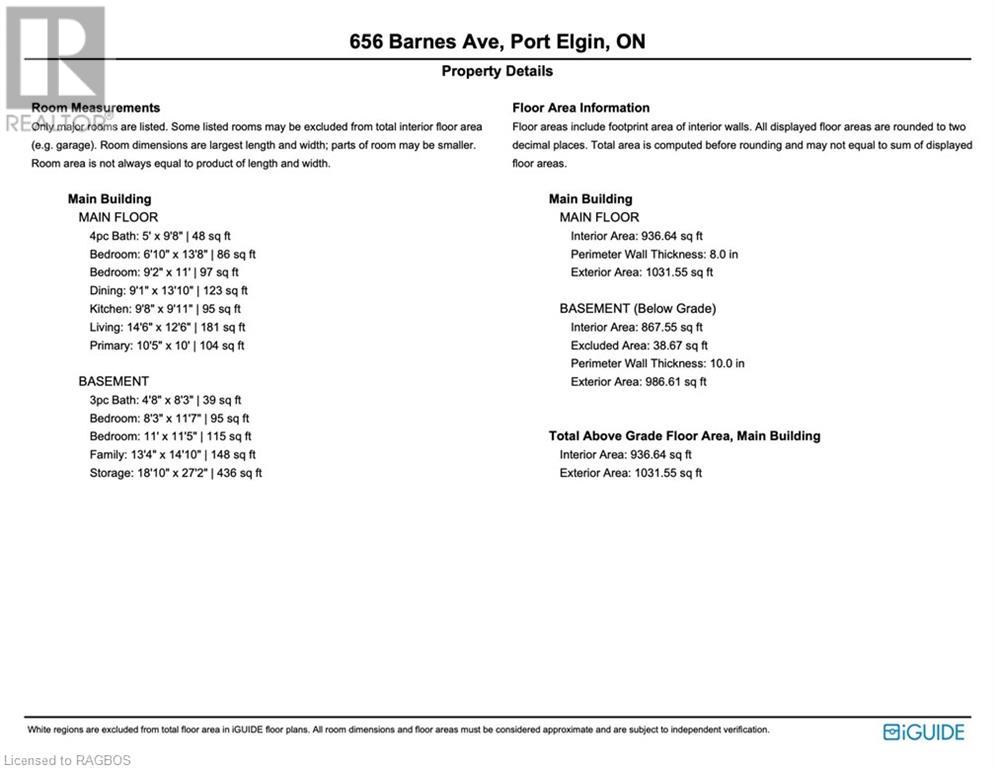656 Barnes Avenue Port Elgin, Ontario N0H 2C1
$485,000
Welcome to this charming 5-bedroom, 2-bathroom semi-detached back-split nestled on a dead-end street in Port Elgin. Perfectly maintained, this residence serves as an excellent starter home or investment opportunity. Step inside to a vibrant and spacious main floor, with a smart layout and neutral decor. Upstairs find three bedrooms and main four-piece bathroom. Down a level there's lots of extra space with a family room, two more bedrooms and a three-piece bathroom. The basement level has plenty of storage and a nice space for laundry. Outside, enjoy your coffee out front on the porch or discover the private fenced yard out back, a great spot relaxation and entertainment. Enjoy gatherings on the interlock stone patio with stylish armour stone accents. Convenience is key with this location, offering easy access to amenities and recreation. A double-wide concrete driveway provides ample parking. Don't miss the chance to make this delightful property your own. Schedule a viewing today and envision the endless possibilities it holds! (id:42776)
Property Details
| MLS® Number | 40573428 |
| Property Type | Single Family |
| Amenities Near By | Shopping |
| Features | Cul-de-sac |
| Parking Space Total | 3 |
| Structure | Shed |
Building
| Bathroom Total | 2 |
| Bedrooms Above Ground | 3 |
| Bedrooms Below Ground | 2 |
| Bedrooms Total | 5 |
| Appliances | Dryer, Refrigerator, Stove, Hood Fan |
| Basement Development | Partially Finished |
| Basement Type | Full (partially Finished) |
| Constructed Date | 1978 |
| Construction Style Attachment | Semi-detached |
| Cooling Type | Central Air Conditioning |
| Exterior Finish | Brick, Vinyl Siding |
| Fixture | Ceiling Fans |
| Foundation Type | Poured Concrete |
| Heating Fuel | Natural Gas |
| Heating Type | Forced Air |
| Size Interior | 1481 |
| Type | House |
| Utility Water | Municipal Water |
Land
| Acreage | No |
| Fence Type | Fence |
| Land Amenities | Shopping |
| Landscape Features | Landscaped |
| Sewer | Municipal Sewage System |
| Size Depth | 130 Ft |
| Size Frontage | 30 Ft |
| Size Total Text | Under 1/2 Acre |
| Zoning Description | R2 |
Rooms
| Level | Type | Length | Width | Dimensions |
|---|---|---|---|---|
| Second Level | 4pc Bathroom | Measurements not available | ||
| Second Level | Bedroom | 13'8'' x 6'10'' | ||
| Second Level | Bedroom | 10'5'' x 10'0'' | ||
| Second Level | Bedroom | 11'0'' x 9'2'' | ||
| Basement | Utility Room | 26'8'' x 18'8'' | ||
| Lower Level | 3pc Bathroom | Measurements not available | ||
| Lower Level | Bedroom | 11'0'' x 11'5'' | ||
| Lower Level | Bedroom | 11'7'' x 8'3'' | ||
| Lower Level | Family Room | 14'10'' x 13'4'' | ||
| Main Level | Kitchen | 9'11'' x 9'5'' | ||
| Main Level | Dining Room | 15'4'' x 9'5'' | ||
| Main Level | Living Room | 18'10'' x 11'0'' |
https://www.realtor.ca/real-estate/26784309/656-barnes-avenue-port-elgin
200 High St
Southampton, Ontario N0H 2L0
(519) 797-5544
(519) 797-2631
www.dcjohnstonrealty.com
https://www.facebook.com/RoyalLepageDCJohnstonRealty
https://twitter.com/RLPDCJohnston
https://www.linkedin.com/company/royal-lepage-dc-johnston-realty/
Interested?
Contact us for more information

