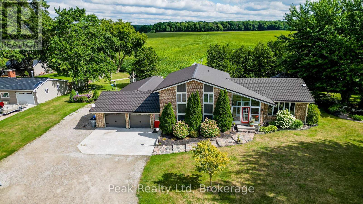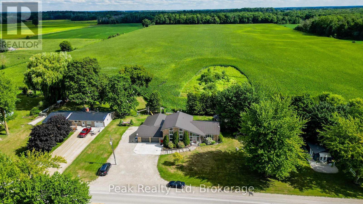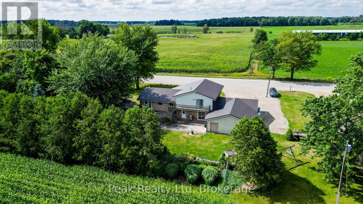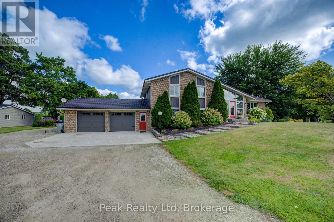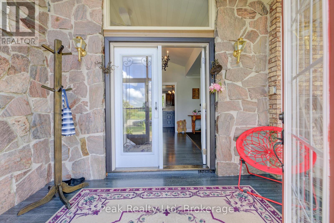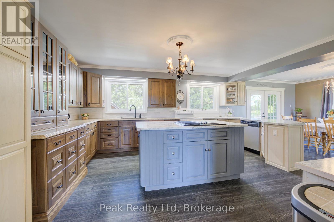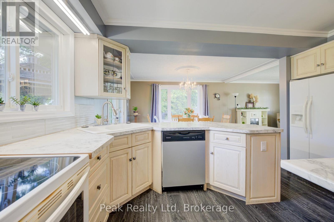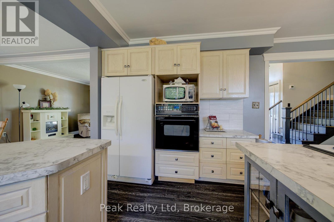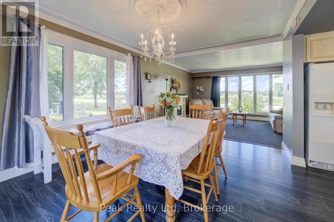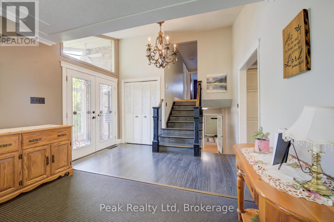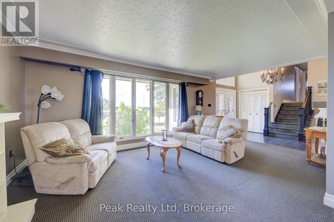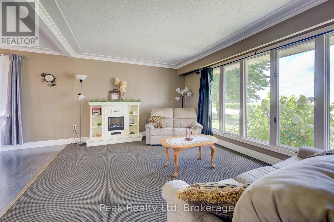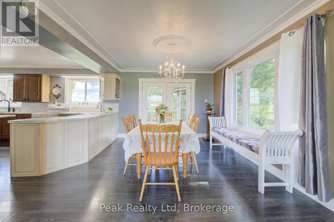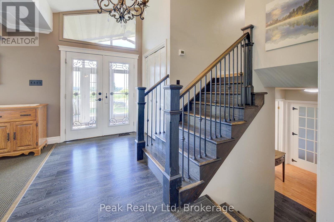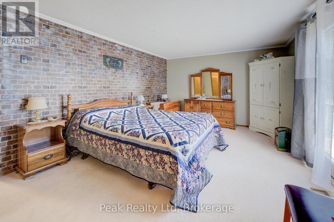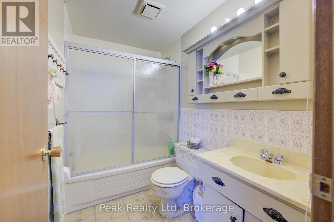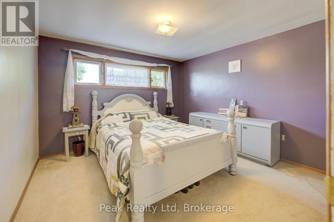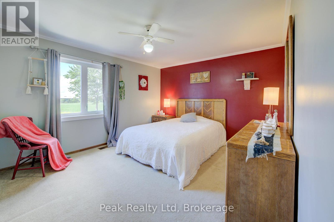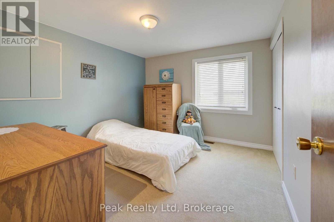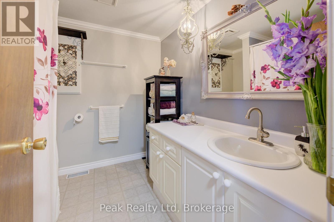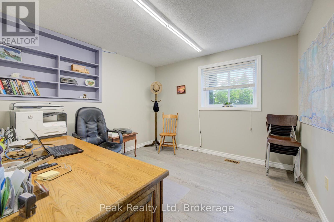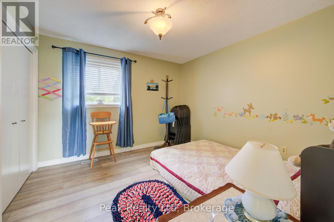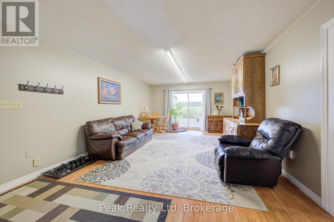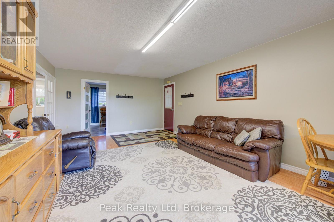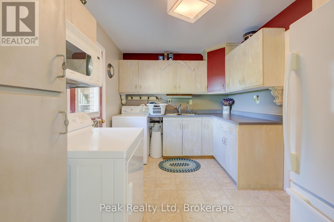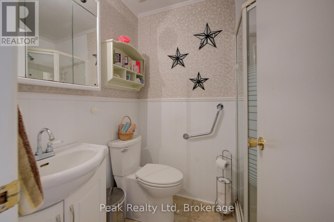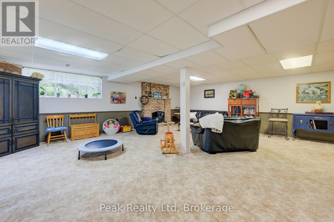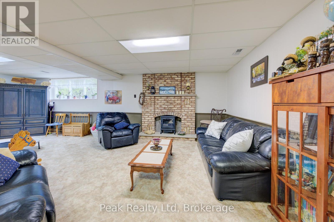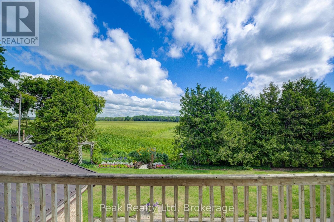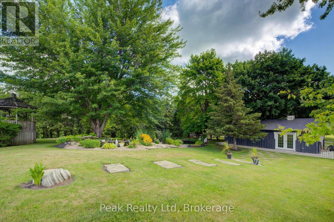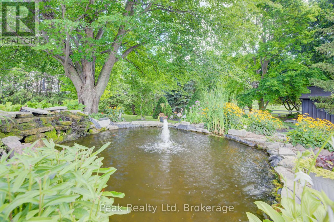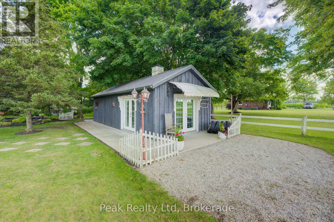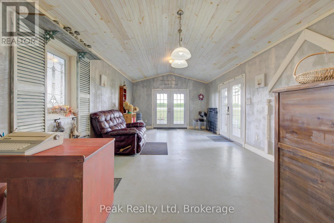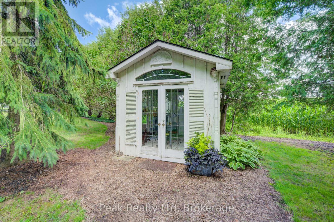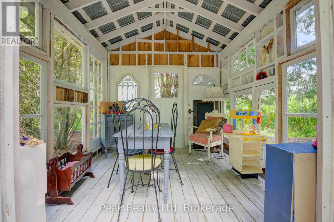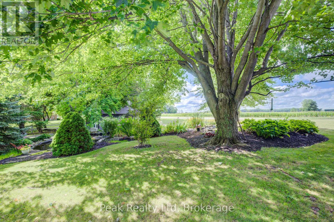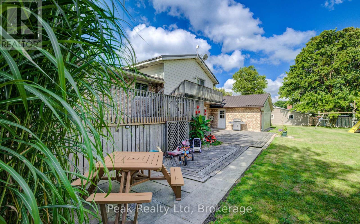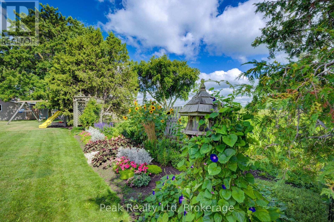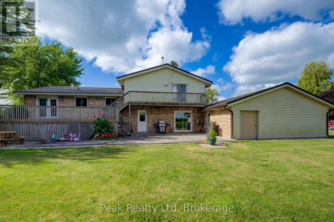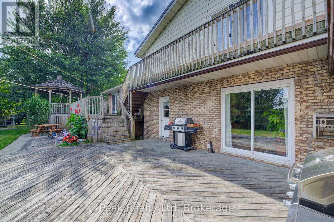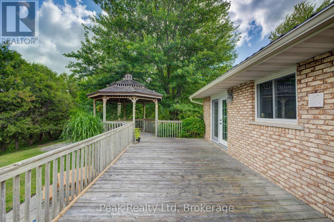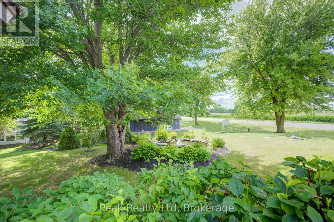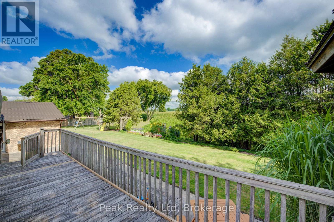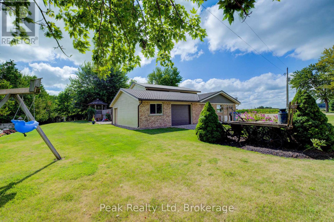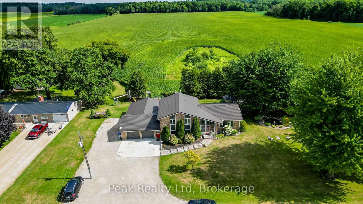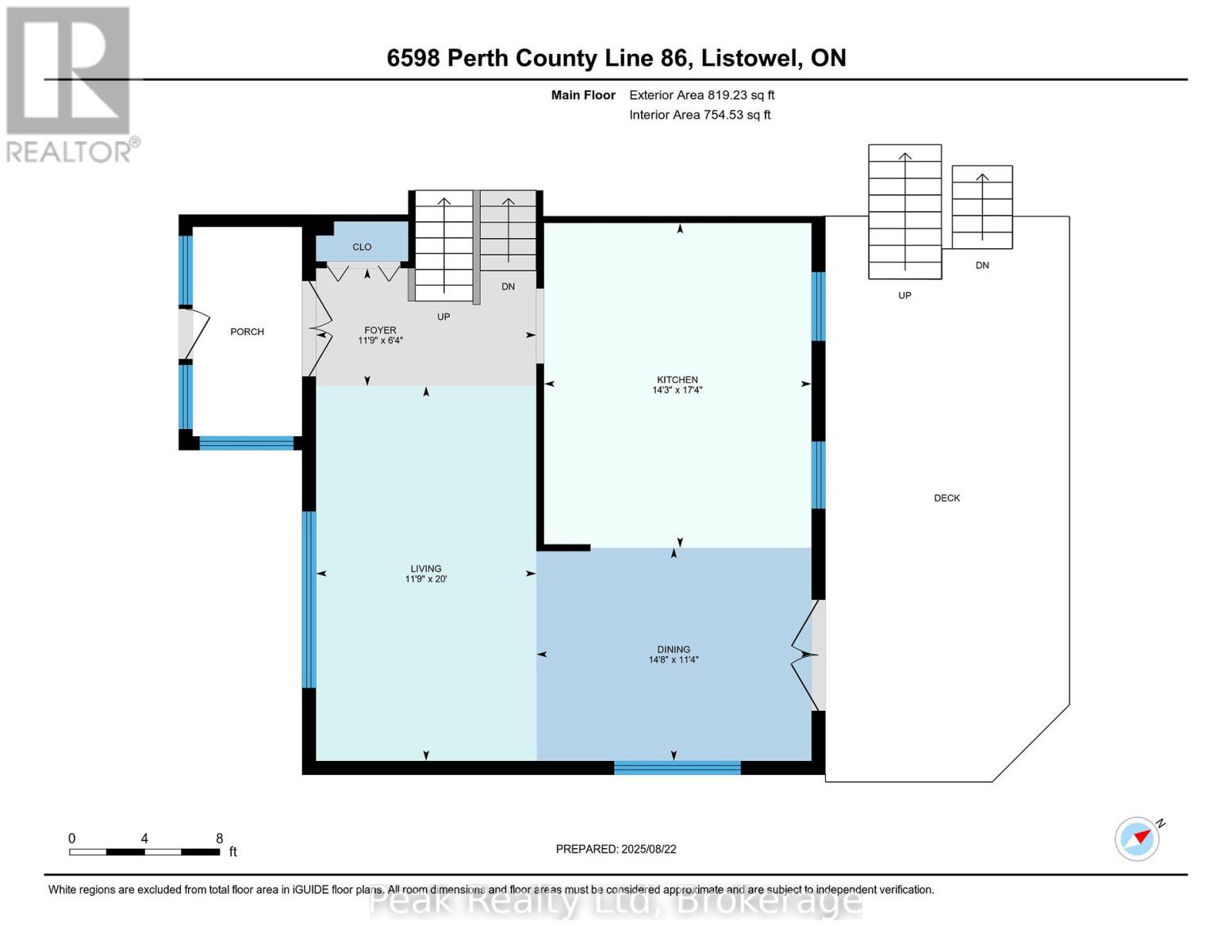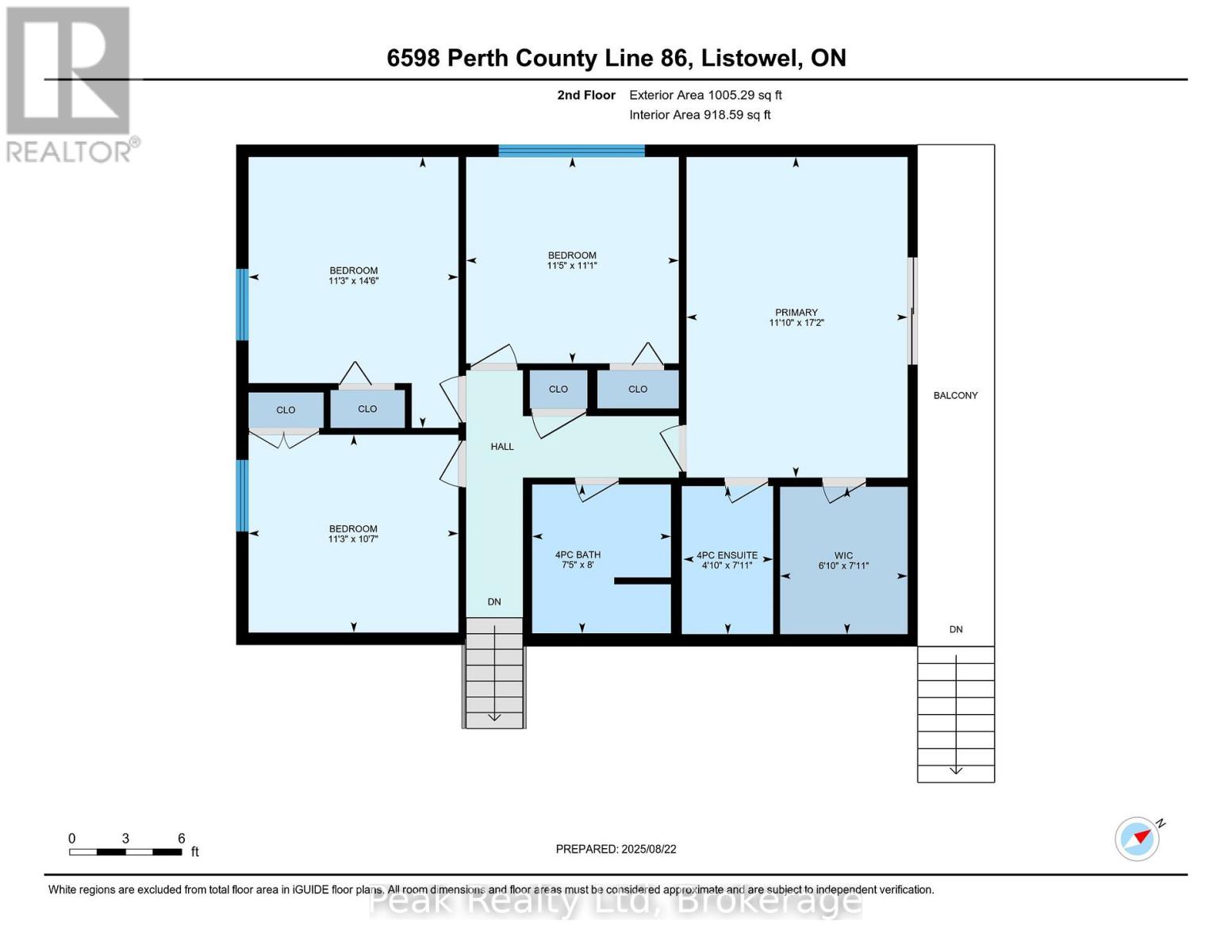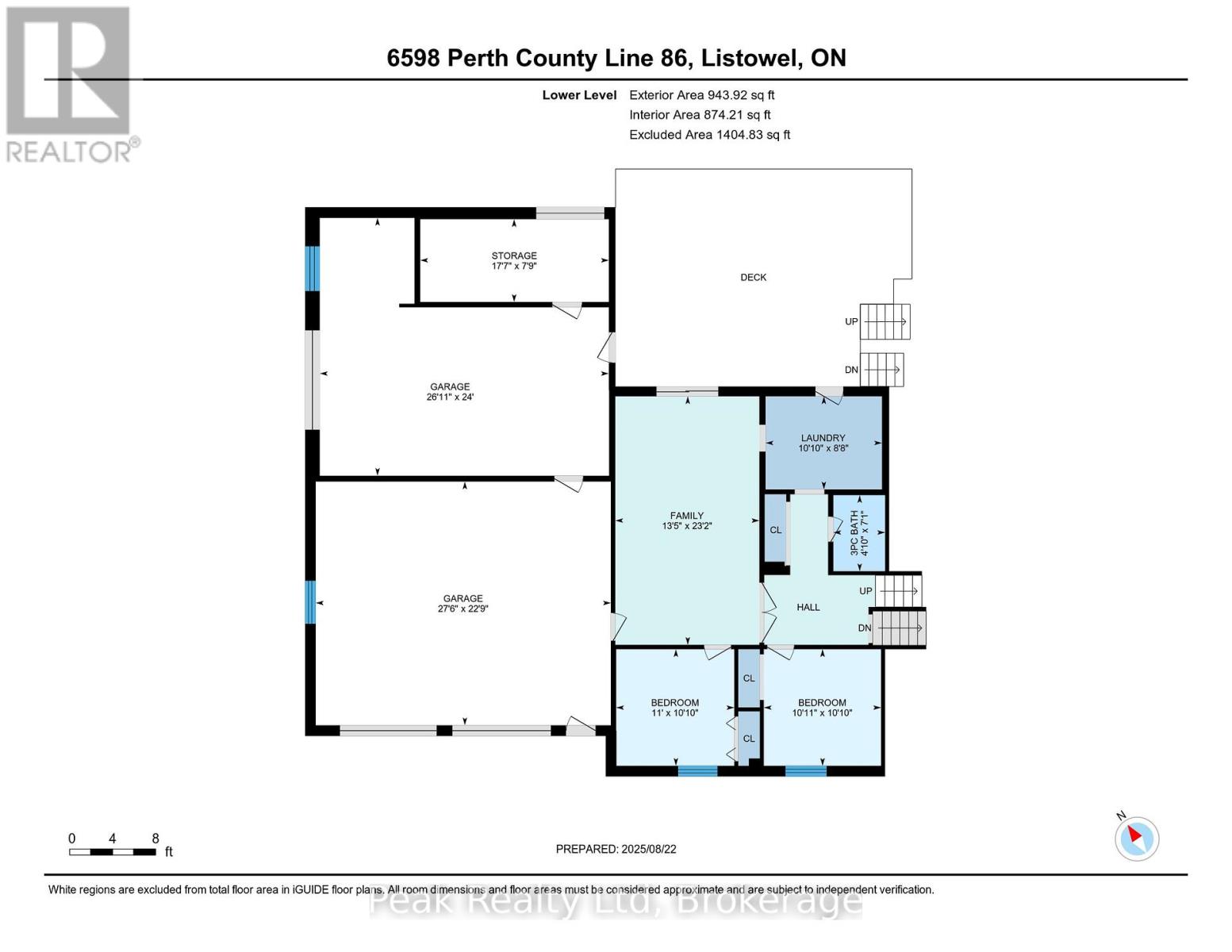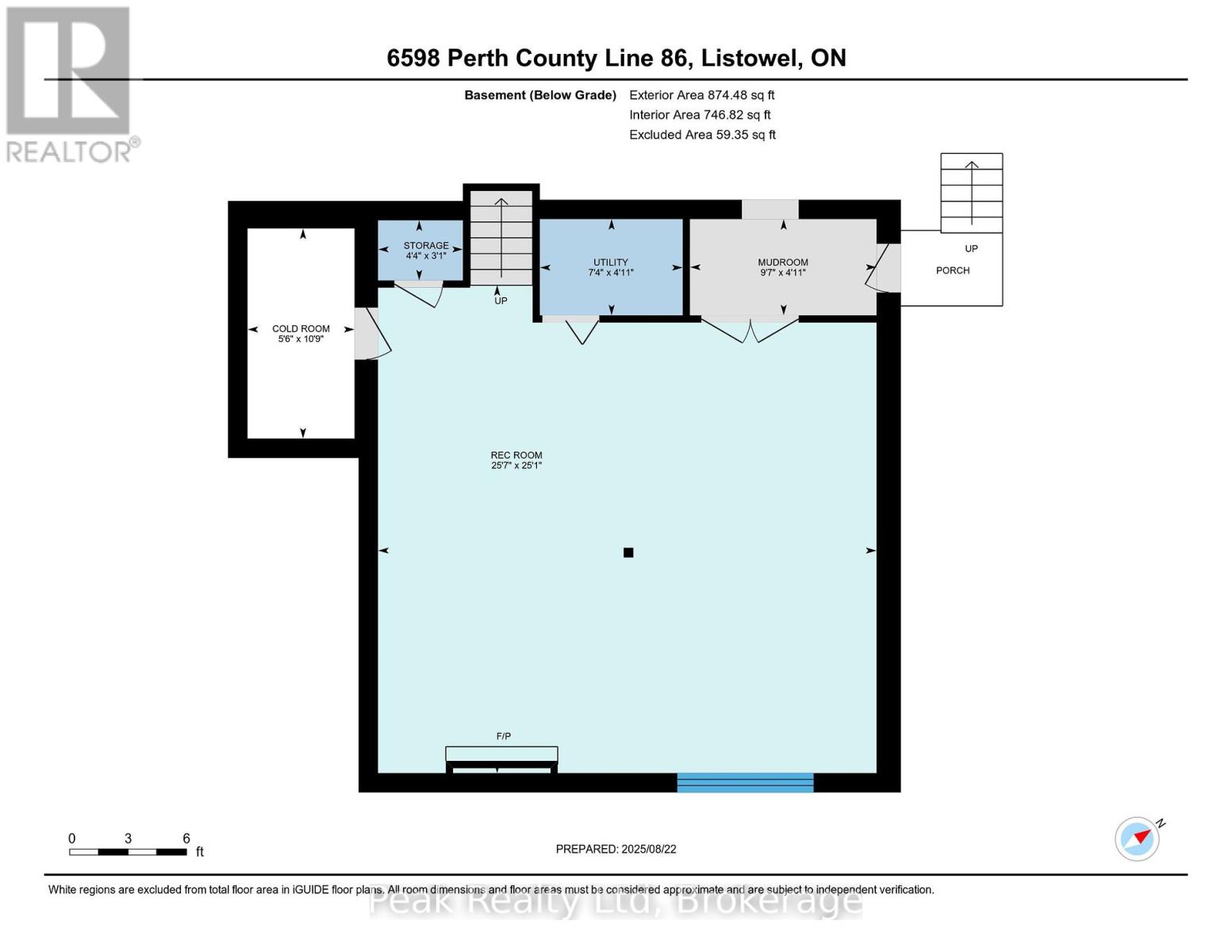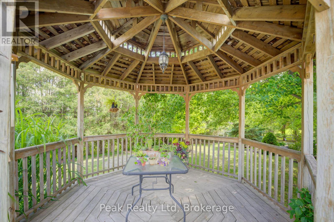6578 Line 86 Line W North Perth, Ontario N4W 3G8
$799,000
Country living close to town. Come and see this spacious home on a large well treed and landscaped lot only minutes west of Listowel. Gazabo, decks, fish pond and several out buildings make this a inviting place for family living. There is an 34x14 insulated building that was formally used as a retail area for the owner's fruit sales. Metal roof shakes were installed in 2019. Most doors and windows have been up graded. Attached to the back of the two car garage you will find a insulated work shop with 2 overhead doors, one 9 x 7 feet and one 4 1/2 x 7 feet. The home has a 14kw automatic stand by generator at the west side of garage. In the past the lower level was used as a granny flat and could be used that way again with a few renovations.. (id:42776)
Property Details
| MLS® Number | X12361900 |
| Property Type | Single Family |
| Community Name | Wallace |
| Features | Gazebo |
| Parking Space Total | 8 |
| Structure | Outbuilding |
Building
| Bathroom Total | 3 |
| Bedrooms Above Ground | 4 |
| Bedrooms Below Ground | 1 |
| Bedrooms Total | 5 |
| Age | 31 To 50 Years |
| Amenities | Fireplace(s) |
| Appliances | Central Vacuum, Water Heater, Dishwasher, Dryer, Stove, Washer, Refrigerator |
| Basement Development | Finished |
| Basement Features | Walk Out |
| Basement Type | N/a (finished) |
| Construction Style Attachment | Detached |
| Construction Style Split Level | Sidesplit |
| Cooling Type | Central Air Conditioning |
| Exterior Finish | Brick Veneer |
| Fireplace Present | Yes |
| Foundation Type | Poured Concrete |
| Heating Fuel | Natural Gas |
| Heating Type | Forced Air |
| Size Interior | 2,500 - 3,000 Ft2 |
| Type | House |
| Utility Power | Generator |
| Utility Water | Drilled Well |
Parking
| Attached Garage | |
| Garage |
Land
| Acreage | No |
| Landscape Features | Landscaped |
| Sewer | Septic System |
| Size Depth | 128 Ft |
| Size Frontage | 245 Ft |
| Size Irregular | 245 X 128 Ft |
| Size Total Text | 245 X 128 Ft |
| Zoning Description | A1 |
Rooms
| Level | Type | Length | Width | Dimensions |
|---|---|---|---|---|
| Second Level | Bedroom | 5.24 m | 3.61 m | 5.24 m x 3.61 m |
| Second Level | Bathroom | 2.42 m | 1.47 m | 2.42 m x 1.47 m |
| Second Level | Bedroom 2 | 4.23 m | 3.43 m | 4.23 m x 3.43 m |
| Second Level | Bedroom 3 | 3.23 m | 3.43 m | 3.23 m x 3.43 m |
| Second Level | Bedroom 4 | 3.37 m | 3.47 m | 3.37 m x 3.47 m |
| Second Level | Bathroom | 2.43 m | 2.27 m | 2.43 m x 2.27 m |
| Basement | Recreational, Games Room | 7.64 m | 7.8 m | 7.64 m x 7.8 m |
| Basement | Mud Room | 1.51 m | 2.92 m | 1.51 m x 2.92 m |
| Basement | Cold Room | 3.29 m | 1.68 m | 3.29 m x 1.68 m |
| Lower Level | Office | 3.35 m | 3.31 m | 3.35 m x 3.31 m |
| Lower Level | Bedroom 5 | 3.33 m | 3.31 m | 3.33 m x 3.31 m |
| Lower Level | Family Room | 7.06 m | 4.09 m | 7.06 m x 4.09 m |
| Lower Level | Laundry Room | 3.3 m | 2.64 m | 3.3 m x 2.64 m |
| Lower Level | Other | 5.35 m | 2.35 m | 5.35 m x 2.35 m |
| Lower Level | Bathroom | 1.47 m | 2.16 m | 1.47 m x 2.16 m |
| Lower Level | Workshop | 8.38 m | 6.92 m | 8.38 m x 6.92 m |
| Main Level | Foyer | 1.92 m | 3.58 m | 1.92 m x 3.58 m |
| Main Level | Kitchen | 5.28 m | 4.35 m | 5.28 m x 4.35 m |
| Main Level | Living Room | 6.1 m | 3.58 m | 6.1 m x 3.58 m |
| Main Level | Dining Room | 3.47 m | 4.47 m | 3.47 m x 4.47 m |
Utilities
| Electricity | Installed |
https://www.realtor.ca/real-estate/28771614/6578-line-86-line-w-north-perth-wallace-wallace

256 Main Street East
Listowel, Ontario N4W 2B7
(519) 747-0231
www.peakrealestate.com/?link=officedetail&maintitl
Contact Us
Contact us for more information

