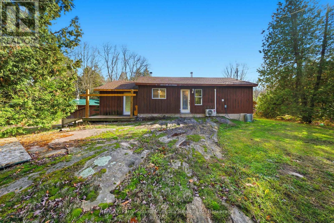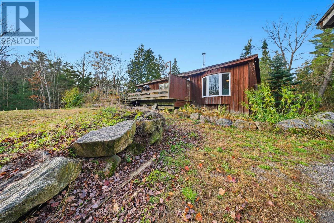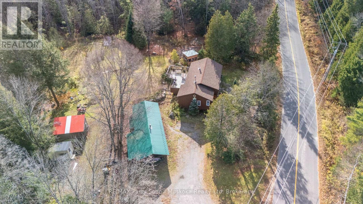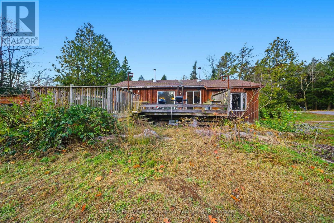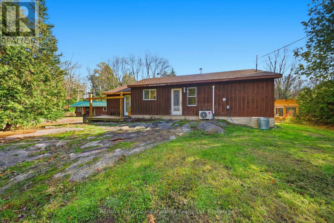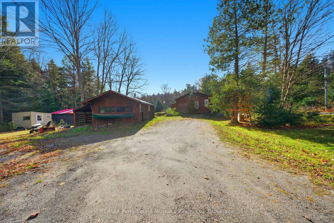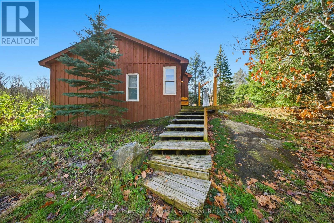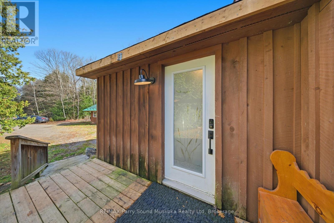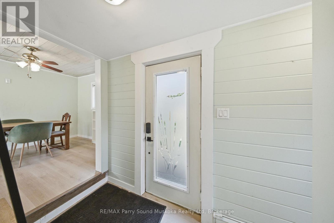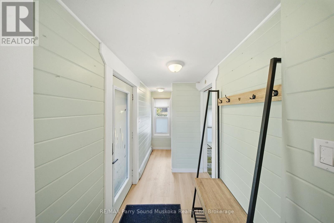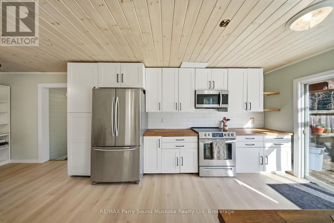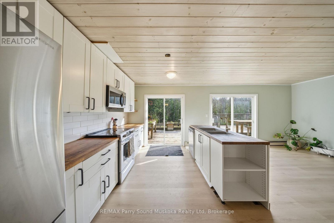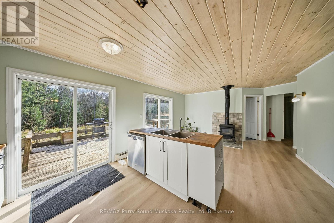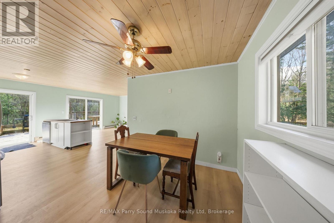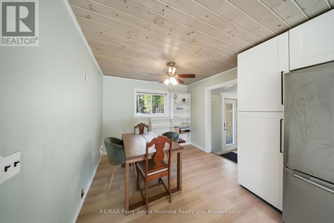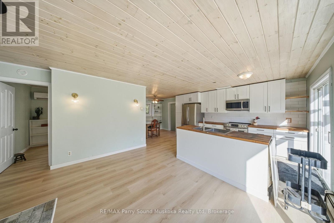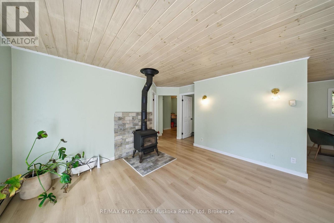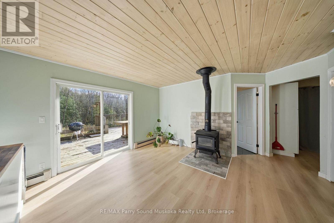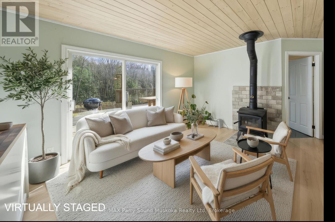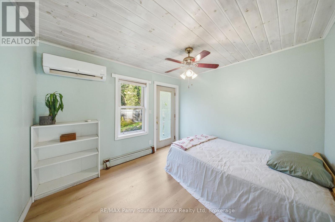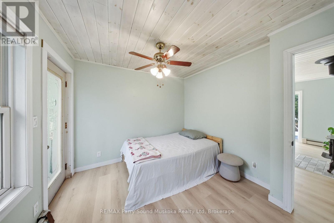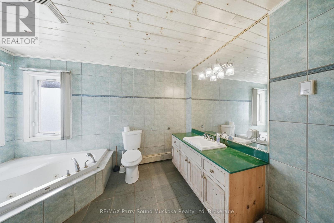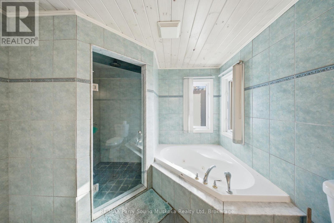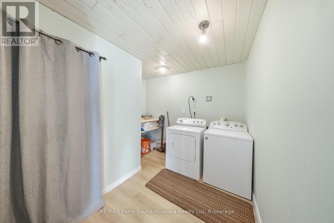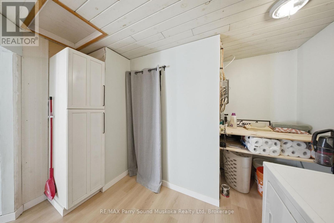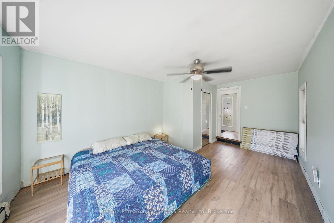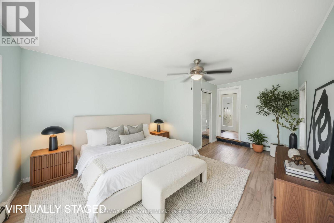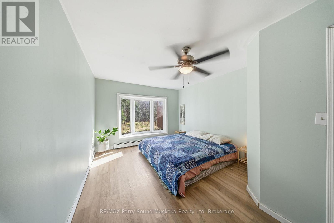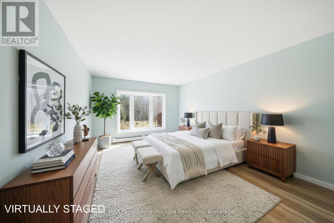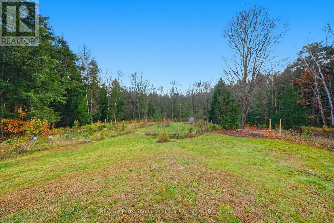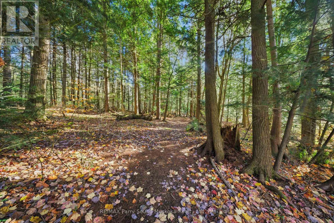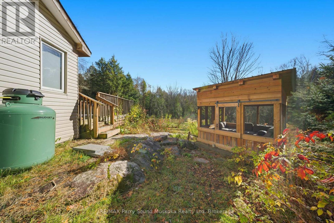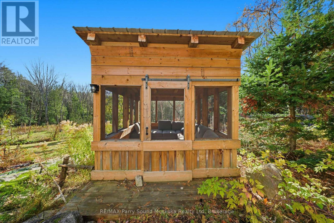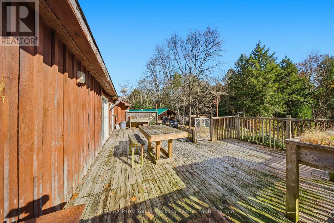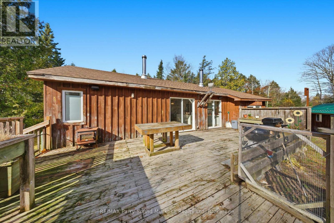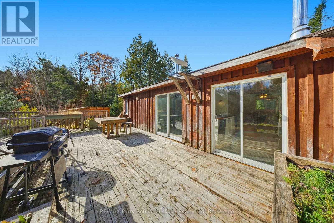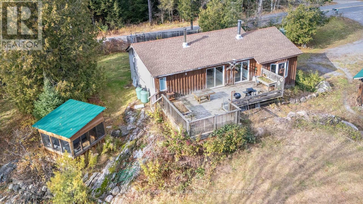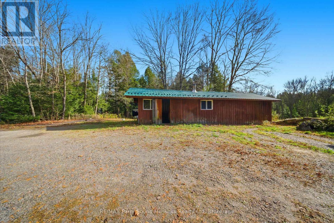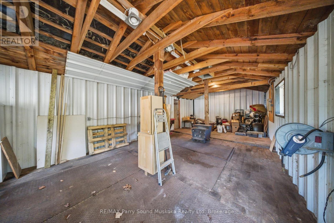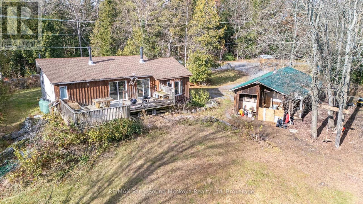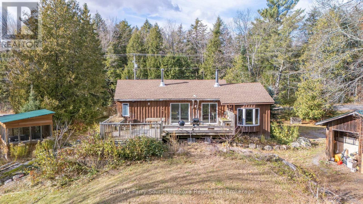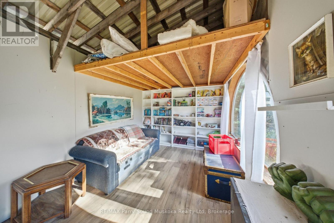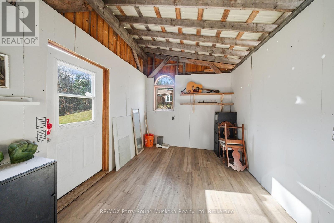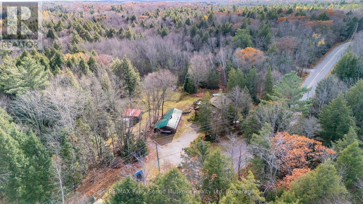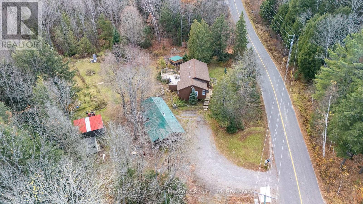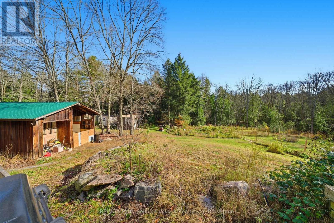66 Clear Lake Road Seguin, Ontario P0C 1H0
$579,900
Tucked away on a quiet, municipally maintained road, this charming 2-bedroom, 1-bathroom home offers the perfect balance of comfort, efficiency, and country charm. Enjoy your own private setting on 8.74 acres of peaceful, year-round living, complete with your own private trails, workshops, garden sheds, and plenty of space to start your very own hobby farm. The home has seen several thoughtful upgrades, including a brand-new kitchen (2024), new flooring throughout (2024), a new roof (2019), and a new roof on the 32' x 15' workshop (2018). The bathroom features in-floor heating, while a wood stove provides cozy warmth through the colder months. Additional heating and cooling options include baseboard heaters and a ductless heat pump/AC unit for year-round comfort. Step outside to enjoy your expansive property-take a walk along the trails, relax on the back deck, or gather in the screened-in gazebo overlooking the beautifully maintained yard. For hobbyists or those running a small business, the large 32' x 15' workshop and 20' x 10' (approx.) garden shed offer excellent storage and workspace options. Located less than 2 minutes from the Lake Joseph Boat Launch & Rocky Crest Golf Course, this property is a true blend of privacy, practicality, and modern updates! (id:42776)
Property Details
| MLS® Number | X12522098 |
| Property Type | Single Family |
| Community Name | Seguin |
| Equipment Type | Propane Tank |
| Features | Gazebo |
| Parking Space Total | 8 |
| Rental Equipment Type | Propane Tank |
| Structure | Barn, Shed, Greenhouse, Workshop |
Building
| Bathroom Total | 1 |
| Bedrooms Above Ground | 2 |
| Bedrooms Total | 2 |
| Age | 31 To 50 Years |
| Architectural Style | Bungalow |
| Basement Type | Crawl Space |
| Construction Style Attachment | Detached |
| Exterior Finish | Vinyl Siding, Wood |
| Fireplace Present | Yes |
| Foundation Type | Block |
| Heating Fuel | Electric, Wood |
| Heating Type | Baseboard Heaters, Heat Pump, Not Known |
| Stories Total | 1 |
| Size Interior | 700 - 1,100 Ft2 |
| Type | House |
| Utility Water | Drilled Well |
Parking
| No Garage |
Land
| Acreage | Yes |
| Sewer | Septic System |
| Size Irregular | 359 X 1242 Acre |
| Size Total Text | 359 X 1242 Acre|5 - 9.99 Acres |
Rooms
| Level | Type | Length | Width | Dimensions |
|---|---|---|---|---|
| Main Level | Primary Bedroom | 5.32 m | 3.41 m | 5.32 m x 3.41 m |
| Main Level | Living Room | 7.18 m | 7.13 m | 7.18 m x 7.13 m |
| Main Level | Bedroom | 2.94 m | 3.32 m | 2.94 m x 3.32 m |
| Main Level | Bathroom | 3.52 m | 2.95 m | 3.52 m x 2.95 m |
| Main Level | Laundry Room | 3.49 m | 2.96 m | 3.49 m x 2.96 m |
| Main Level | Foyer | 3.51 m | 1.44 m | 3.51 m x 1.44 m |
https://www.realtor.ca/real-estate/29080433/66-clear-lake-road-seguin-seguin

47 James Street
Parry Sound, Ontario P2A 1T6
(705) 746-9336
(705) 746-5176
Contact Us
Contact us for more information

