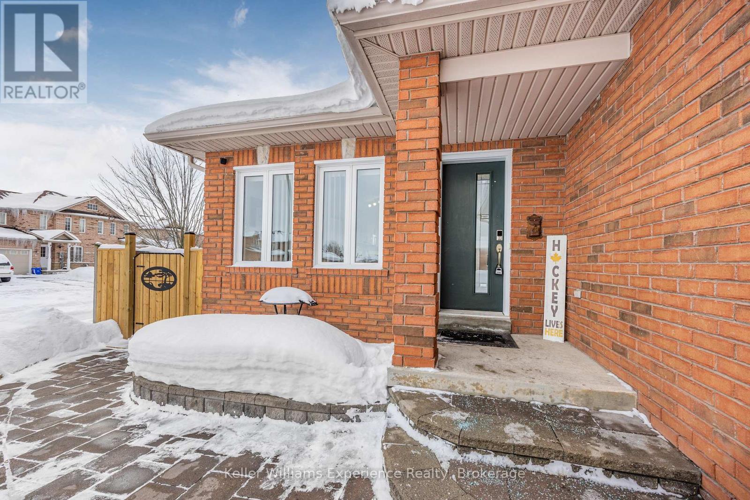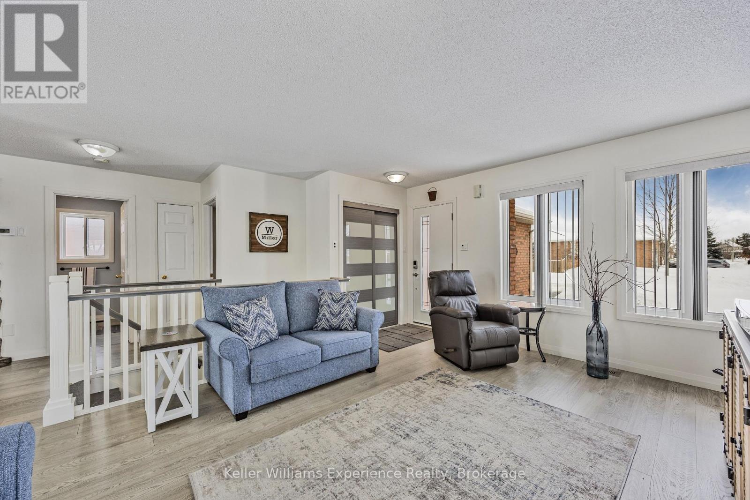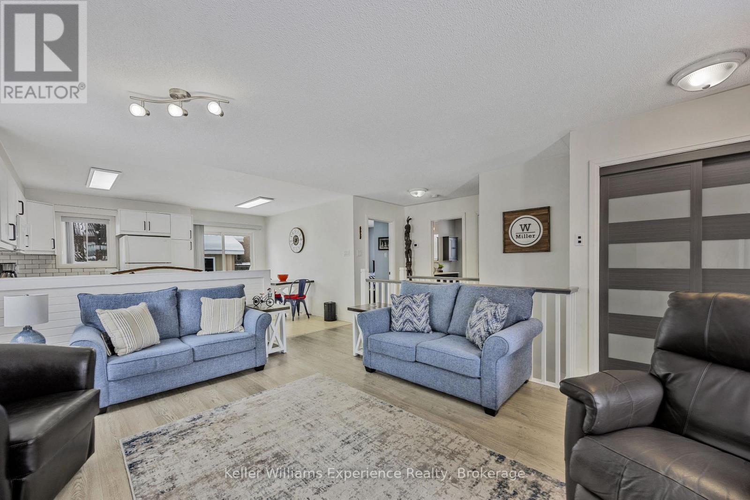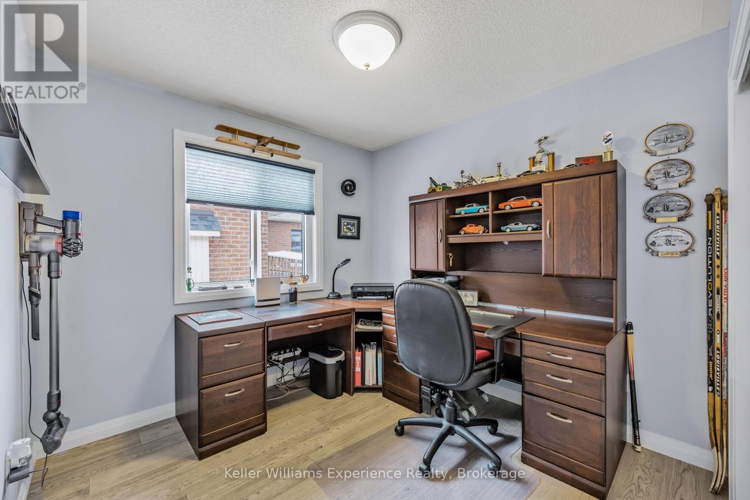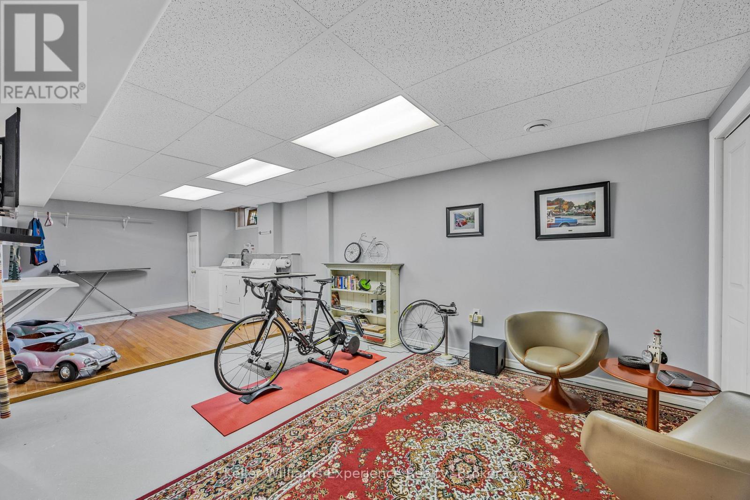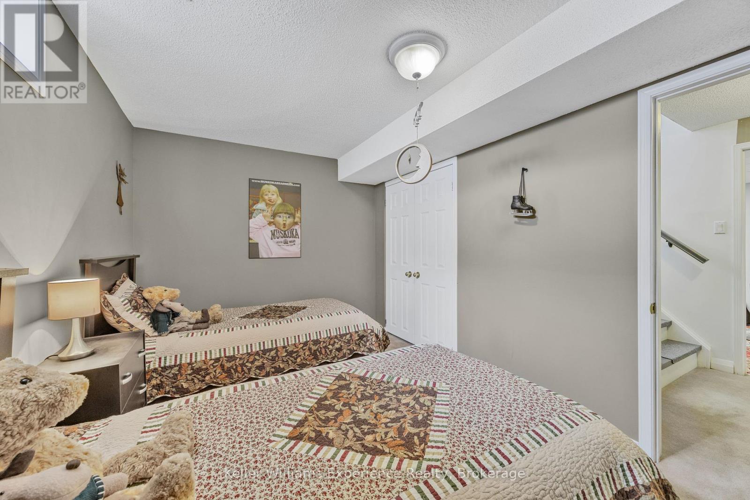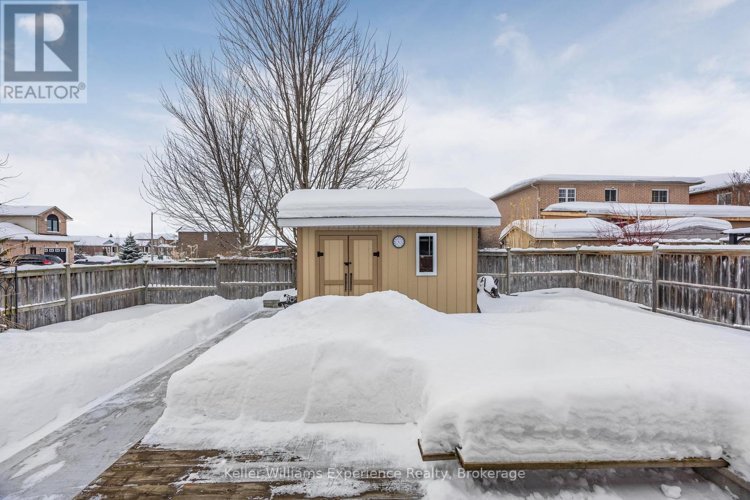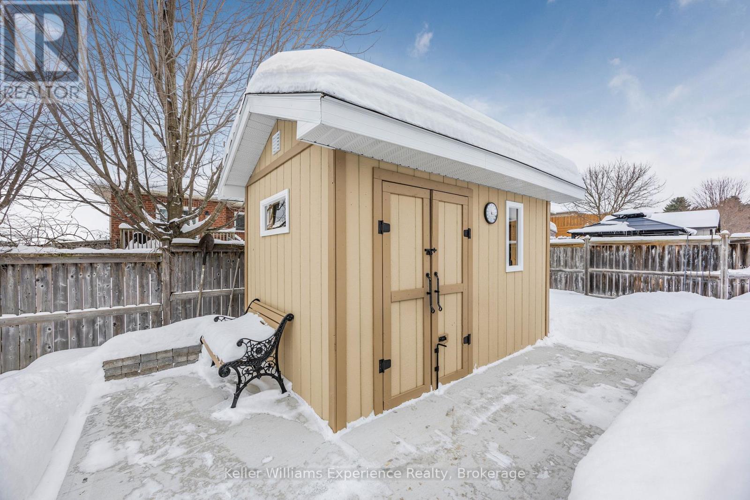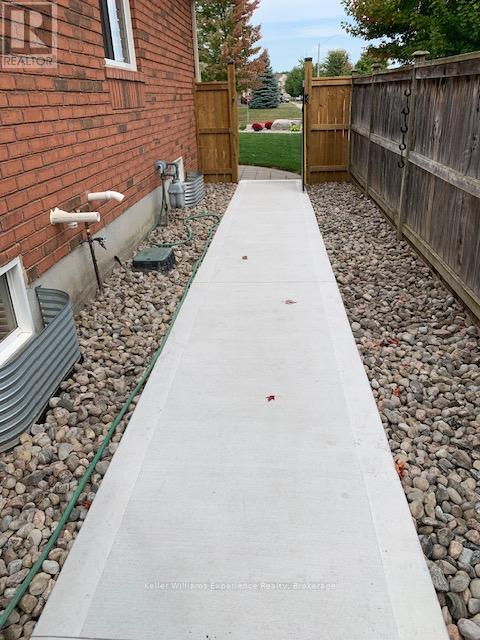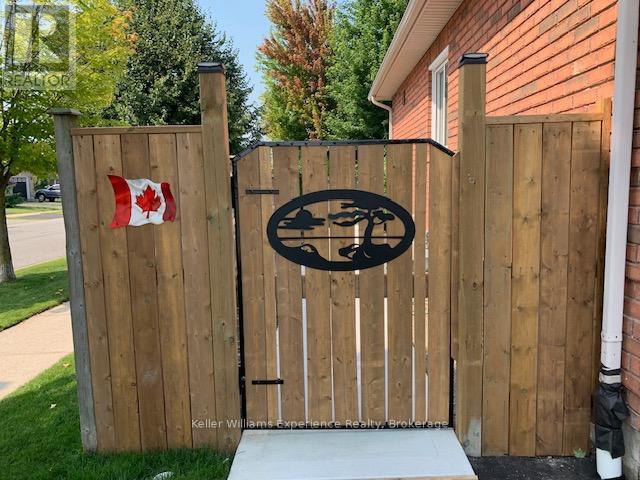66 Coleman Drive Barrie, Ontario L4N 0N9
$774,900
Discover your dream home at 66 Coleman Drive, where modern elegance meets comfort in a beautifully landscaped corner lot in Barrie. If you're a first-time homebuyer or looking to downsize, this move-in-ready gem is the perfect fit for you! Step through the front door and be greeted by a bright, open-concept layout that invites you to unwind and entertain. The newly renovated kitchen, complete with a cozy dining area, overlooks your serene landscaped backyard ideal for summer barbecues or morning coffee. Experience luxury underfoot with stunning 3/4 inch hardwood floors throughout the living room and main floor bedrooms. The updated bathroom features a sleek new tub surround, vanity, and the added comfort of in-floor heating, but that's not all! The partially finished basement offers additional living space to cater to your needs whether it's a family room, home office, or creative studio giving you the freedom to customize it just the way you like. Don't miss out on this incredible opportunity! Schedule your showing today and step into the life you've always wanted at 66 Coleman Drive! (id:42776)
Property Details
| MLS® Number | S11969137 |
| Property Type | Single Family |
| Community Name | Edgehill Drive |
| Equipment Type | Water Heater |
| Features | Flat Site, Sump Pump |
| Parking Space Total | 5 |
| Rental Equipment Type | Water Heater |
| Structure | Deck, Shed |
Building
| Bathroom Total | 1 |
| Bedrooms Above Ground | 2 |
| Bedrooms Total | 2 |
| Appliances | Garage Door Opener Remote(s), Water Heater, Dishwasher, Dryer, Microwave, Refrigerator, Stove, Window Coverings |
| Architectural Style | Bungalow |
| Basement Development | Partially Finished |
| Basement Type | N/a (partially Finished) |
| Construction Style Attachment | Detached |
| Cooling Type | Central Air Conditioning |
| Exterior Finish | Brick |
| Foundation Type | Poured Concrete |
| Heating Fuel | Natural Gas |
| Heating Type | Forced Air |
| Stories Total | 1 |
| Size Interior | 700 - 1,100 Ft2 |
| Type | House |
| Utility Water | Municipal Water |
Parking
| Attached Garage | |
| Garage |
Land
| Acreage | No |
| Landscape Features | Landscaped, Lawn Sprinkler |
| Sewer | Sanitary Sewer |
| Size Depth | 109 Ft |
| Size Frontage | 31 Ft ,3 In |
| Size Irregular | 31.3 X 109 Ft |
| Size Total Text | 31.3 X 109 Ft |
| Zoning Description | R3 |
Rooms
| Level | Type | Length | Width | Dimensions |
|---|---|---|---|---|
| Lower Level | Office | 4.19 m | 2.71 m | 4.19 m x 2.71 m |
| Lower Level | Recreational, Games Room | 4.8 m | 3.41 m | 4.8 m x 3.41 m |
| Lower Level | Laundry Room | 3.59 m | 3.42 m | 3.59 m x 3.42 m |
| Lower Level | Utility Room | 4.67 m | 4.8 m | 4.67 m x 4.8 m |
| Main Level | Living Room | 5.26 m | 3.93 m | 5.26 m x 3.93 m |
| Main Level | Dining Room | 3.52 m | 1.85 m | 3.52 m x 1.85 m |
| Main Level | Primary Bedroom | 3.45 m | 3.9 m | 3.45 m x 3.9 m |
| Main Level | Bathroom | 2.29 m | 2.29 m | 2.29 m x 2.29 m |
| Main Level | Bedroom | 2.77 m | 3.52 m | 2.77 m x 3.52 m |
Utilities
| Cable | Installed |
| Sewer | Installed |
https://www.realtor.ca/real-estate/27906357/66-coleman-drive-barrie-edgehill-drive-edgehill-drive
195 Wellington St
Bracebridge, Ontario P1L 1C2
(705) 720-2200
kw-experience.com/
195 Wellington St
Bracebridge, Ontario P1L 1C2
(705) 720-2200
kw-experience.com/
Contact Us
Contact us for more information

