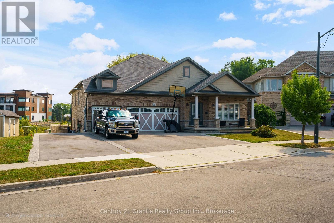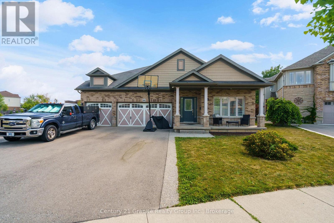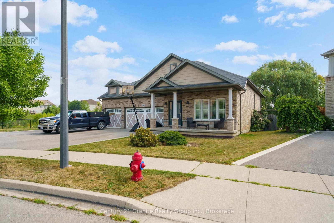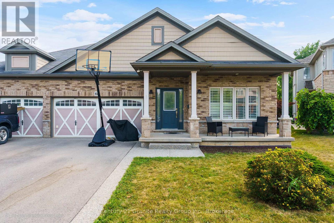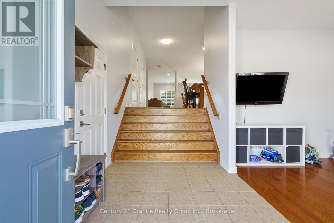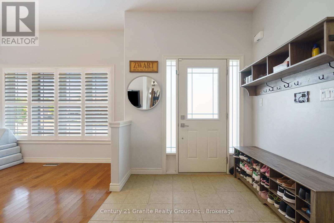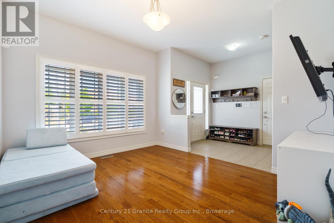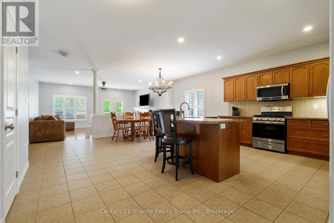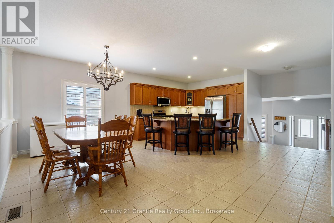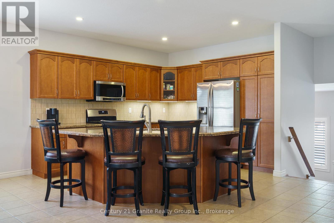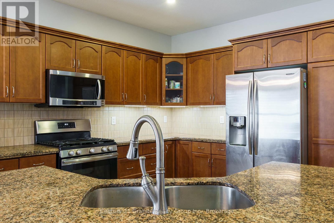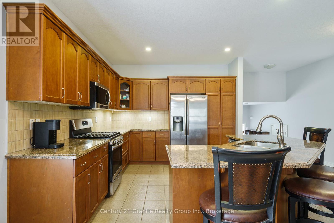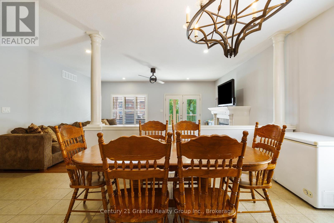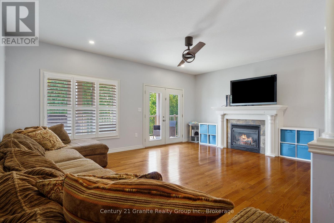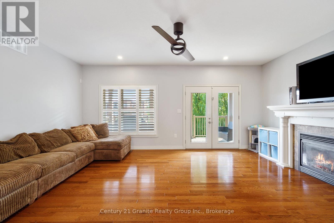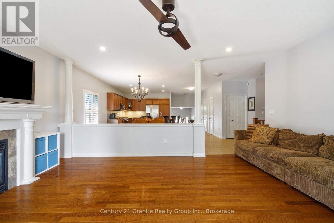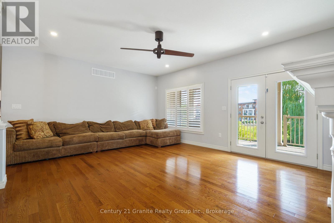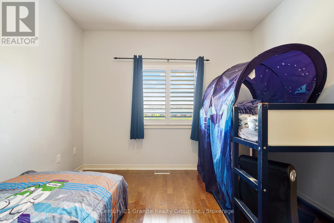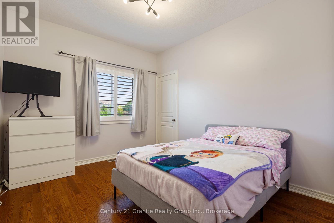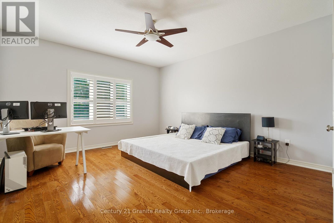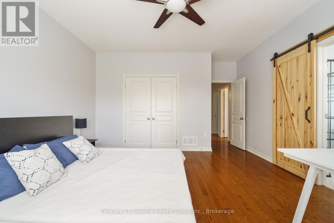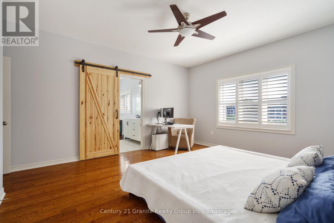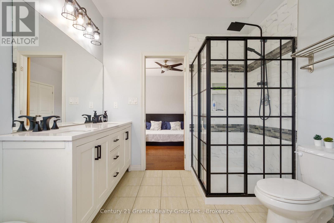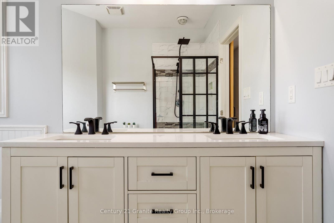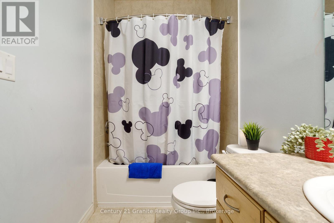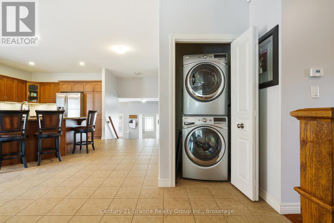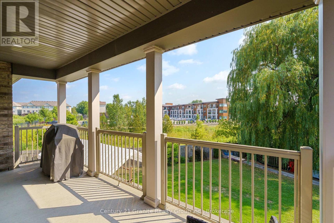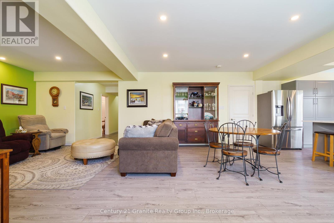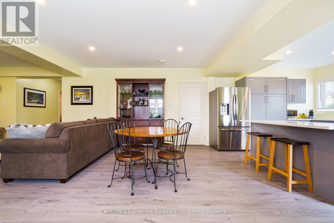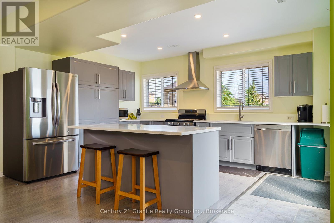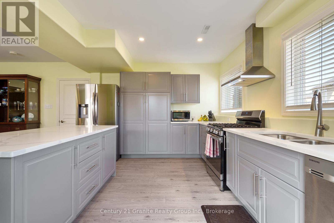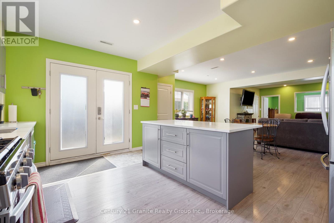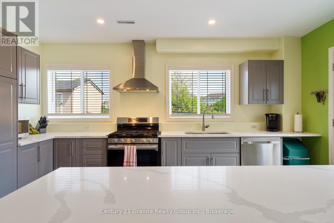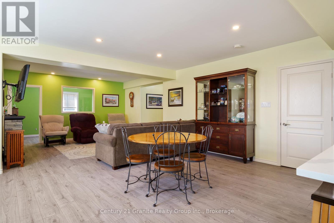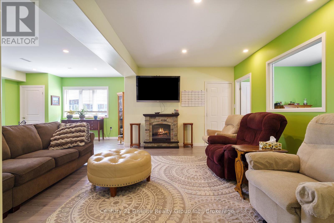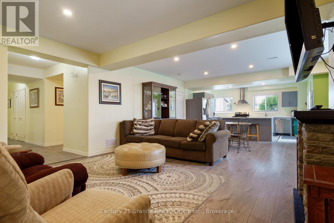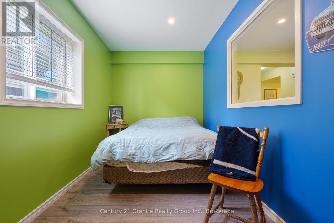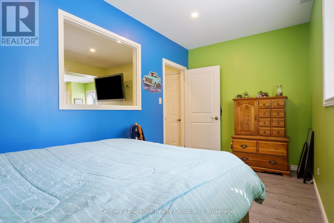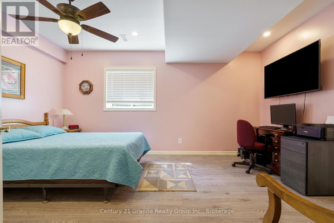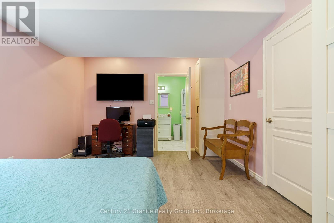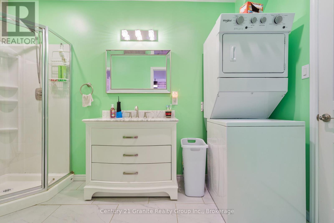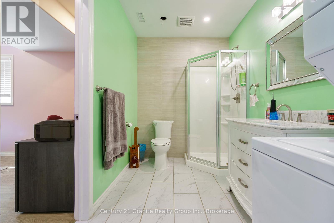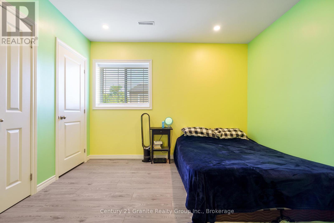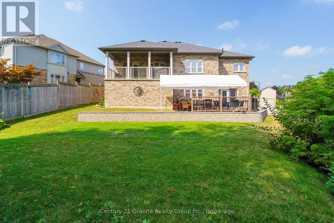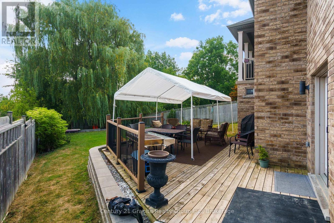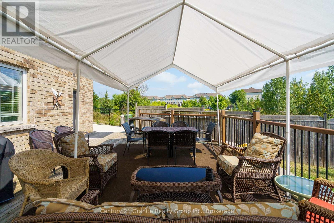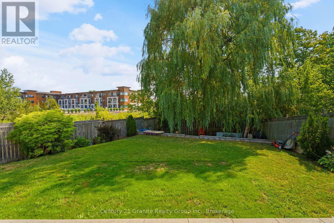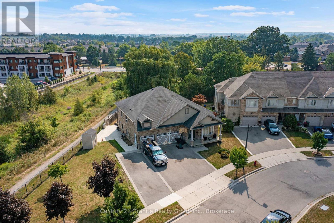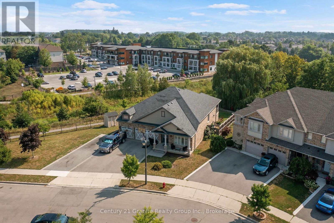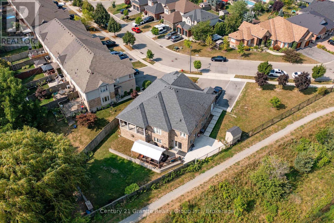66 Magnificent Way Hamilton, Ontario L0R 1C0
$1,400,000
A Rare Find in Binbrook! This spacious 4,000 sq. ft. corner lot home offers exceptional living with a 3-car garage and an expansive layout perfect for families or multi-generational living. The main floor features 3 generously sized bedrooms, 2 bathrooms, a bright and open living room with walkout access to a deck overlooking the large backyard, and a huge kitchen ideal for entertaining. Convenient main-floor laundry. The fully finished walkout basement is a self-contained unit but accessible from the main floor, complete with 2 bedrooms, 1 bathroom, its own laundry, and a brand-new kitchen featuring quartz countertops. Perfect for extended family, guests, or rental income, this home provides endless possibilities. A rare opportunity to own a property that combines size, versatility, and modern updates in a sought-after Binbrook location. (id:42776)
Property Details
| MLS® Number | X12361302 |
| Property Type | Single Family |
| Community Name | Binbrook |
| Parking Space Total | 12 |
Building
| Bathroom Total | 3 |
| Bedrooms Above Ground | 3 |
| Bedrooms Below Ground | 3 |
| Bedrooms Total | 6 |
| Architectural Style | Bungalow |
| Basement Development | Finished |
| Basement Features | Walk Out |
| Basement Type | N/a (finished) |
| Construction Style Attachment | Detached |
| Cooling Type | Central Air Conditioning |
| Exterior Finish | Brick |
| Foundation Type | Poured Concrete |
| Heating Fuel | Natural Gas |
| Heating Type | Forced Air |
| Stories Total | 1 |
| Size Interior | 1,500 - 2,000 Ft2 |
| Type | House |
| Utility Water | Municipal Water |
Parking
| Attached Garage | |
| Garage |
Land
| Acreage | No |
| Sewer | Sanitary Sewer |
| Size Depth | 175 Ft ,6 In |
| Size Frontage | 137 Ft ,10 In |
| Size Irregular | 137.9 X 175.5 Ft |
| Size Total Text | 137.9 X 175.5 Ft |
Rooms
| Level | Type | Length | Width | Dimensions |
|---|---|---|---|---|
| Basement | Kitchen | 4.7 m | 3.66 m | 4.7 m x 3.66 m |
| Basement | Family Room | 7.7 m | 5.82 m | 7.7 m x 5.82 m |
| Basement | Cold Room | 5.72 m | 2.18 m | 5.72 m x 2.18 m |
| Basement | Bedroom | 4.45 m | 2.31 m | 4.45 m x 2.31 m |
| Basement | Bedroom | 4.85 m | 3.63 m | 4.85 m x 3.63 m |
| Basement | Bathroom | 3.53 m | 1.96 m | 3.53 m x 1.96 m |
| Basement | Other | 5.49 m | 3.91 m | 5.49 m x 3.91 m |
| Basement | Utility Room | 1.93 m | 1.14 m | 1.93 m x 1.14 m |
| Basement | Bedroom | 3.51 m | 3.33 m | 3.51 m x 3.33 m |
| Main Level | Foyer | 2.97 m | 2.41 m | 2.97 m x 2.41 m |
| Main Level | Office | 3.89 m | 3.33 m | 3.89 m x 3.33 m |
| Main Level | Loft | 8.18 m | 3.33 m | 8.18 m x 3.33 m |
| Main Level | Kitchen | 7.14 m | 5.64 m | 7.14 m x 5.64 m |
| Main Level | Living Room | 5.89 m | 4.75 m | 5.89 m x 4.75 m |
| Main Level | Primary Bedroom | 5.41 m | 4.27 m | 5.41 m x 4.27 m |
| Main Level | Bathroom | 3.56 m | 2.62 m | 3.56 m x 2.62 m |
| Main Level | Bedroom 2 | 3.56 m | 3.05 m | 3.56 m x 3.05 m |
| Main Level | Bedroom 3 | 3.56 m | 3.33 m | 3.56 m x 3.33 m |
| Main Level | Bathroom | 2.74 m | 1.5 m | 2.74 m x 1.5 m |
https://www.realtor.ca/real-estate/28770413/66-magnificent-way-hamilton-binbrook-binbrook
191 Highland Street, Unit 202
Haliburton, Ontario K0M 1S0
(705) 457-2128
www.century21granite.com/
Contact Us
Contact us for more information

