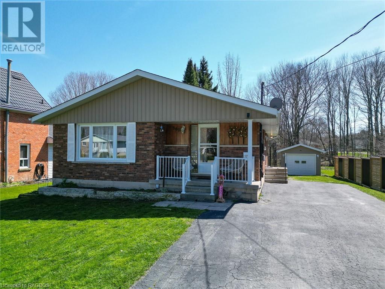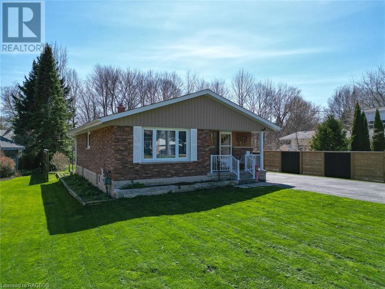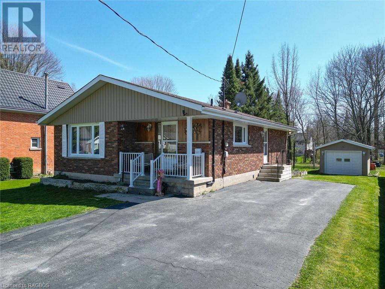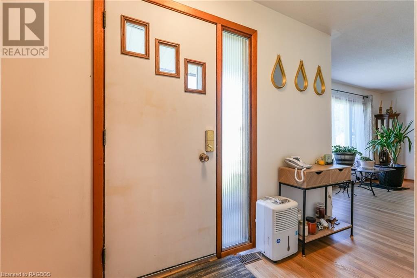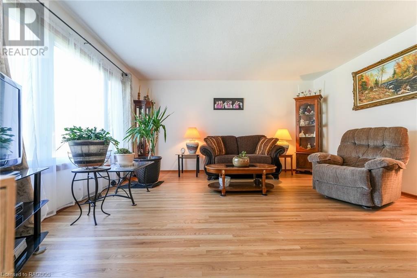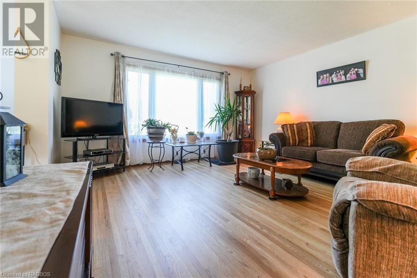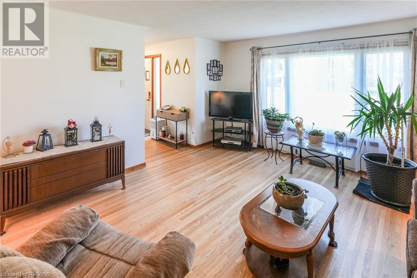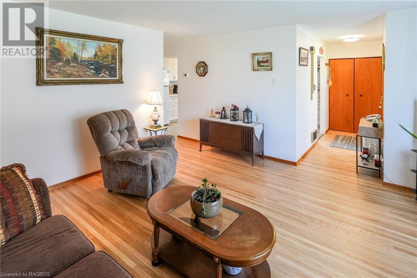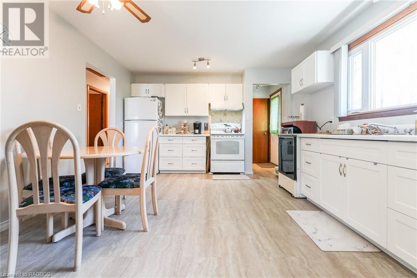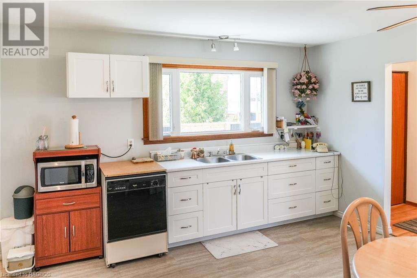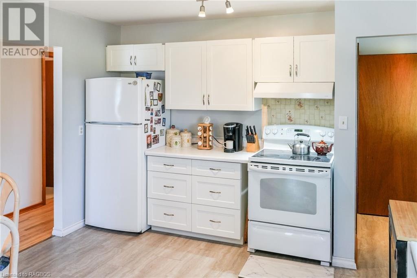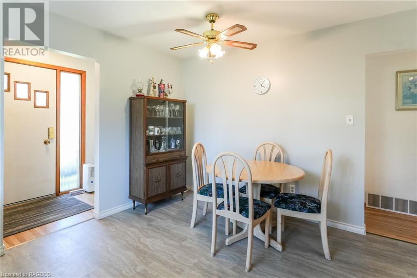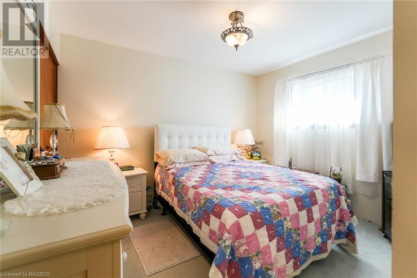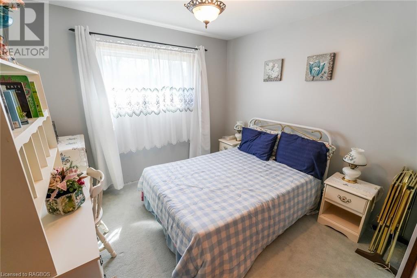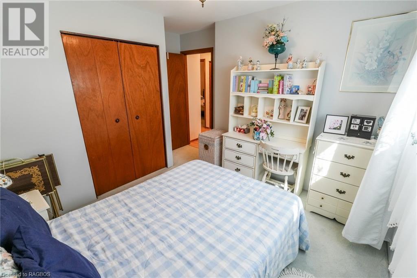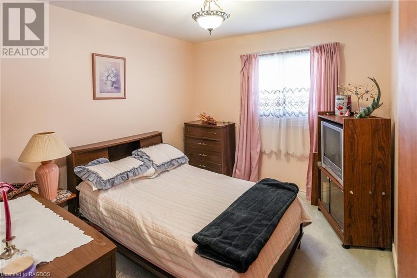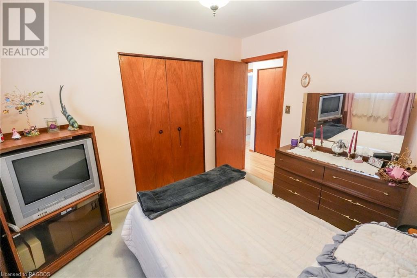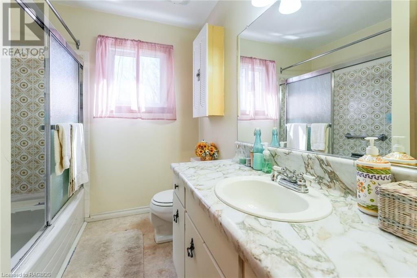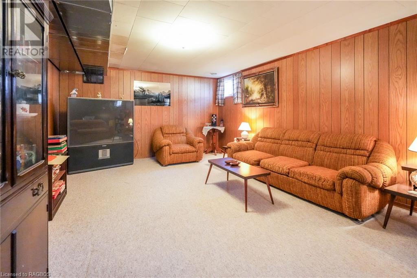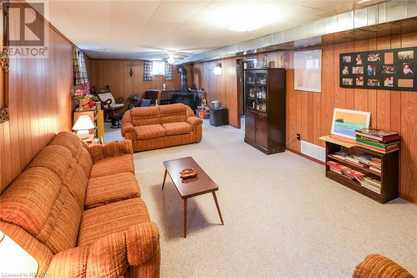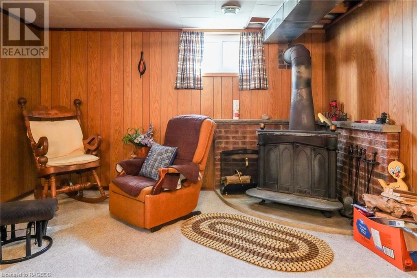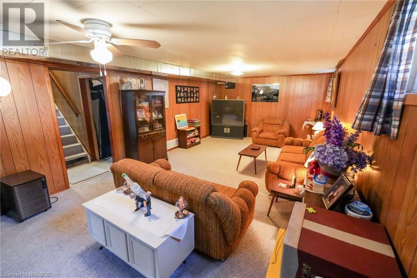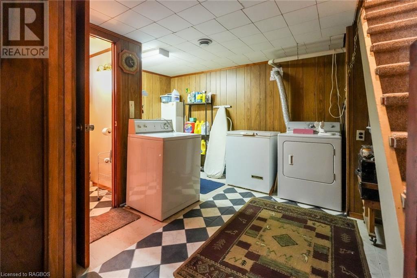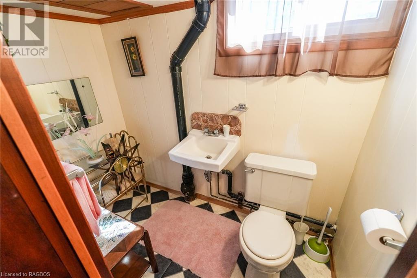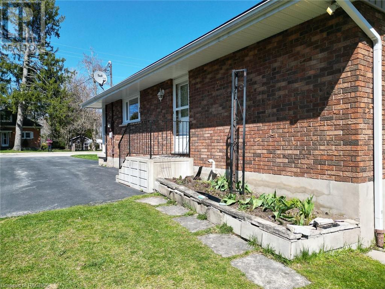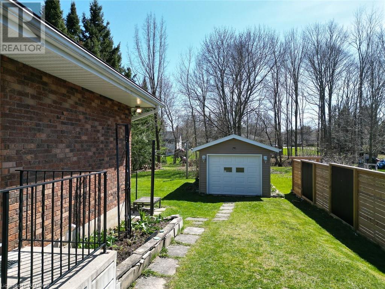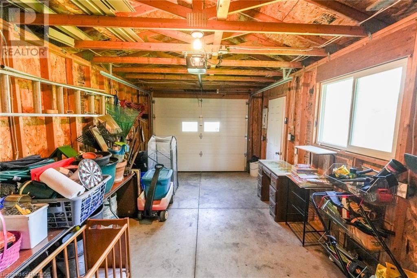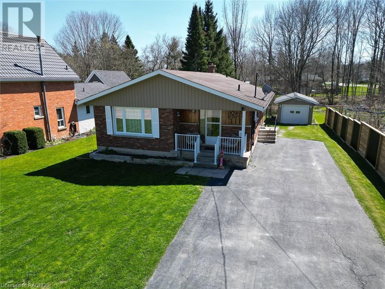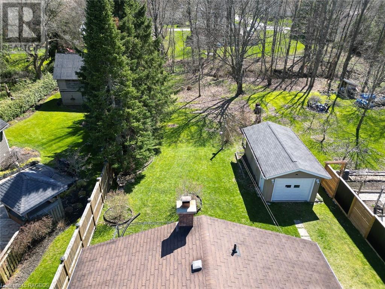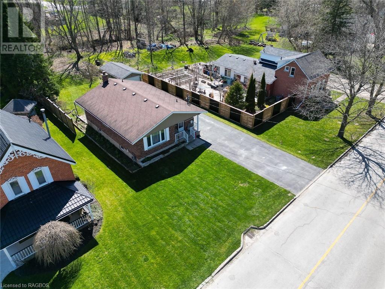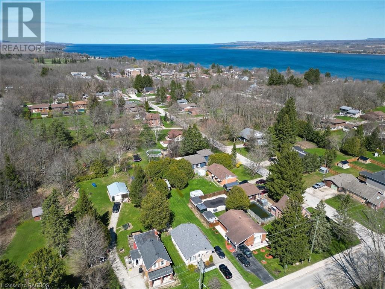669 24th Street W Owen Sound, Ontario N4K 4H9
$549,900
Charming red brick bungalow, quiet street, deep lot with mature trees. This extremely well kept home is ready to be yours. Meticulously maintained with refinished hardwood floors and recently renovated kitchen cabinets. Plenty of natural light on the main floor from the large living room to the open kitchen. The first floor offers three bright bedrooms and a full bath. The partially finished basement boasts a spacious rec room with a wood burning stove. Large laundry room, ample storage space and a half bath finishes off the lower level. Outside you are greeted by an expansive lot with lots of green space and a tidy single car garage with plenty of space for more. This West side home is close to schools and amenities. With lovely curb appeal, a delightful home awaiting its next owner to make memories in. (id:42776)
Open House
This property has open houses!
10:00 am
Ends at:11:30 am
Property Details
| MLS® Number | 40573824 |
| Property Type | Single Family |
| Amenities Near By | Beach, Golf Nearby, Hospital, Marina, Public Transit, Schools |
| Community Features | Community Centre |
| Features | Paved Driveway |
| Parking Space Total | 4 |
Building
| Bathroom Total | 2 |
| Bedrooms Above Ground | 3 |
| Bedrooms Total | 3 |
| Appliances | Dishwasher, Dryer, Refrigerator, Stove, Washer |
| Architectural Style | Bungalow |
| Basement Development | Partially Finished |
| Basement Type | Full (partially Finished) |
| Constructed Date | 1973 |
| Construction Style Attachment | Detached |
| Cooling Type | None |
| Exterior Finish | Brick |
| Fireplace Fuel | Wood |
| Fireplace Present | Yes |
| Fireplace Total | 1 |
| Fireplace Type | Stove |
| Fixture | Ceiling Fans |
| Foundation Type | Block |
| Half Bath Total | 1 |
| Heating Fuel | Natural Gas |
| Heating Type | Forced Air |
| Stories Total | 1 |
| Size Interior | 1665.1700 |
| Type | House |
| Utility Water | Municipal Water |
Parking
| Detached Garage |
Land
| Access Type | Road Access |
| Acreage | No |
| Land Amenities | Beach, Golf Nearby, Hospital, Marina, Public Transit, Schools |
| Sewer | Municipal Sewage System |
| Size Depth | 267 Ft |
| Size Frontage | 55 Ft |
| Size Total Text | Under 1/2 Acre |
| Zoning Description | R1 & Zh |
Rooms
| Level | Type | Length | Width | Dimensions |
|---|---|---|---|---|
| Basement | Other | 26'6'' x 27'0'' | ||
| Basement | Laundry Room | 12'3'' x 9'10'' | ||
| Basement | 2pc Bathroom | 4'0'' x 7'5'' | ||
| Basement | Recreation Room | 30'1'' x 12'9'' | ||
| Main Level | 4pc Bathroom | 8'0'' x 6'11'' | ||
| Main Level | Bedroom | 9'6'' x 11'1'' | ||
| Main Level | Bedroom | 12'2'' x 11'1'' | ||
| Main Level | Primary Bedroom | 11'4'' x 11'2'' | ||
| Main Level | Kitchen | 15'6'' x 12'7'' | ||
| Main Level | Living Room | 15'4'' x 14'6'' |
https://www.realtor.ca/real-estate/26794237/669-24th-street-w-owen-sound
250-10th Street West
Owen Sound, Ontario N4K 3R3
(519) 963-7746
www.advantagerealtygreybruce.com/
250-10th Street West
Owen Sound, Ontario N4K 3R3
(519) 963-7746
www.advantagerealtygreybruce.com/
250-10th Street West
Owen Sound, Ontario N4K 3R3
(519) 963-7746
www.advantagerealtygreybruce.com/
250-10th Street West
Owen Sound, Ontario N4K 3R3
(519) 963-7746
www.advantagerealtygreybruce.com/
Interested?
Contact us for more information

