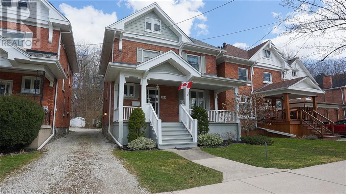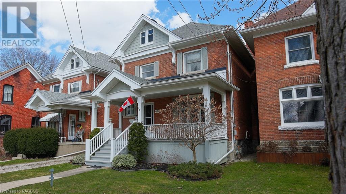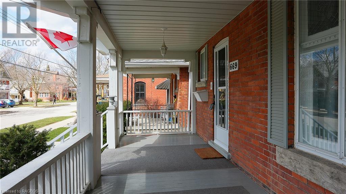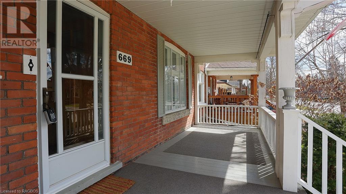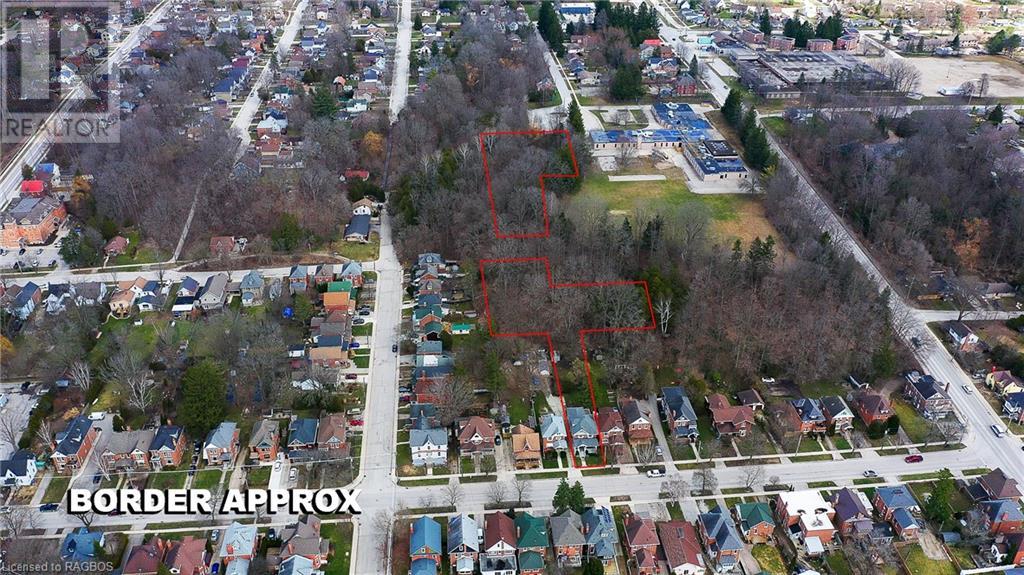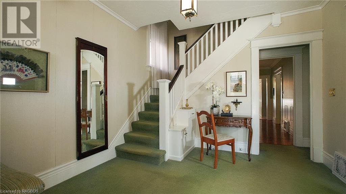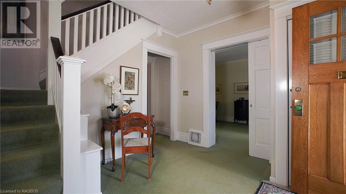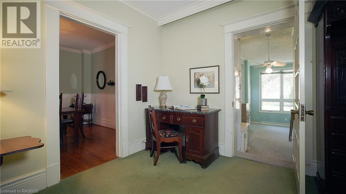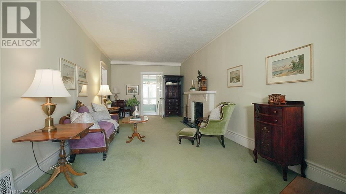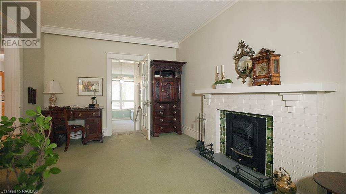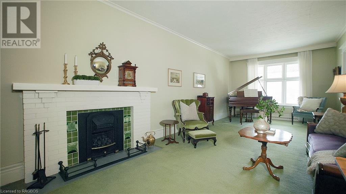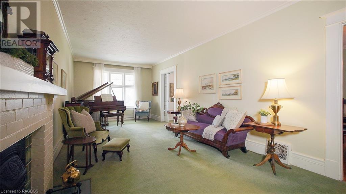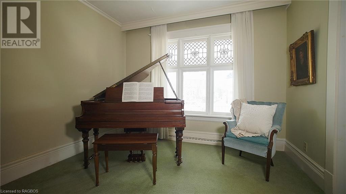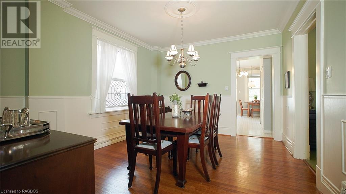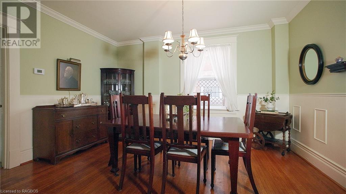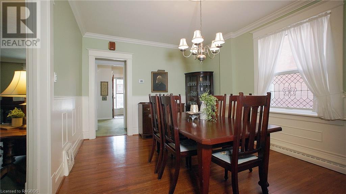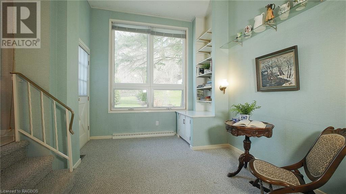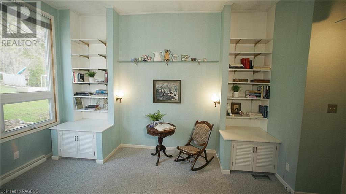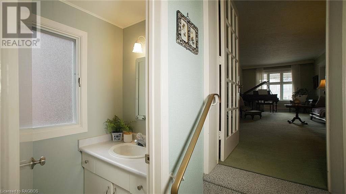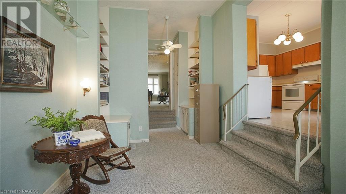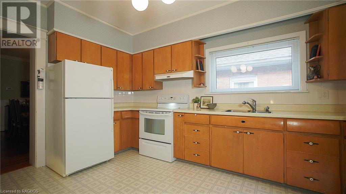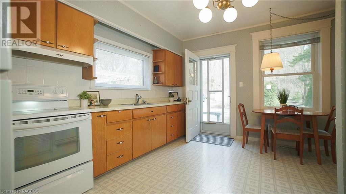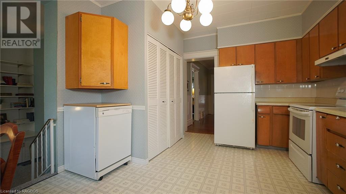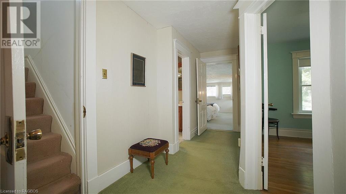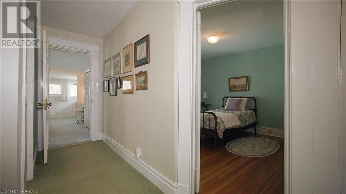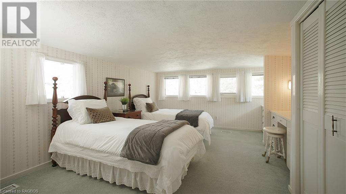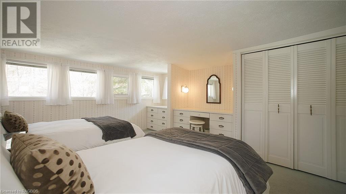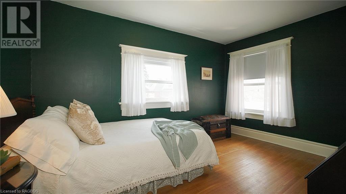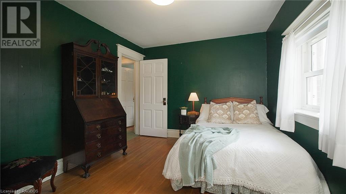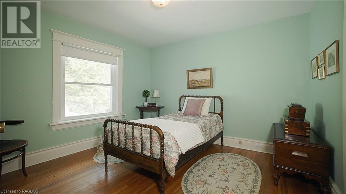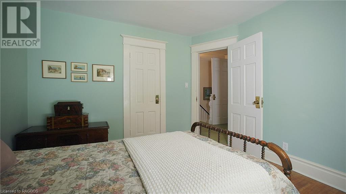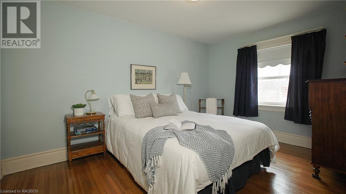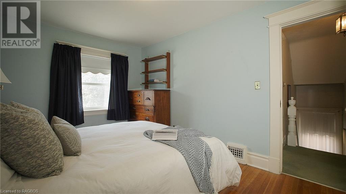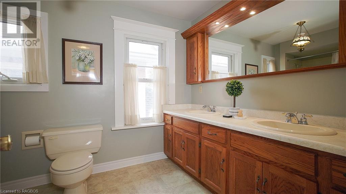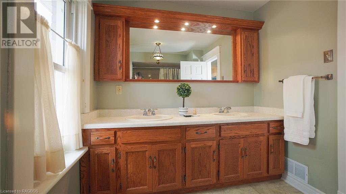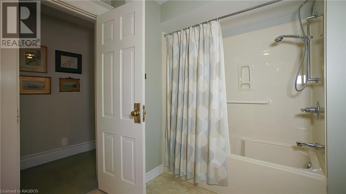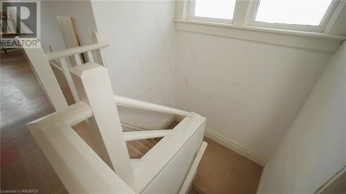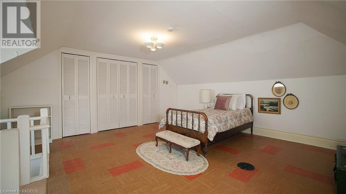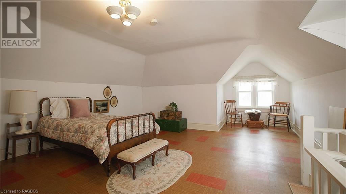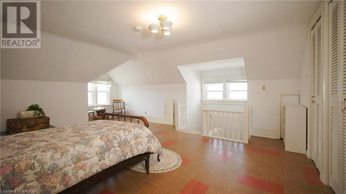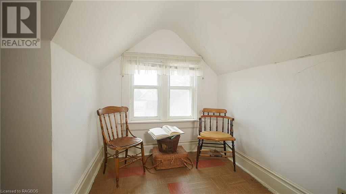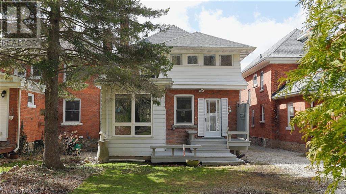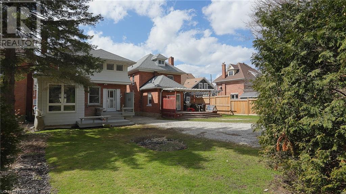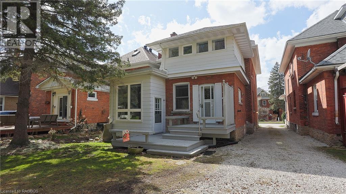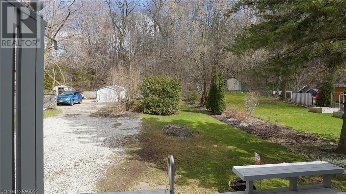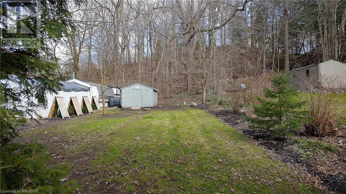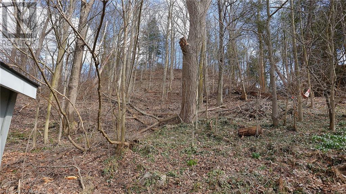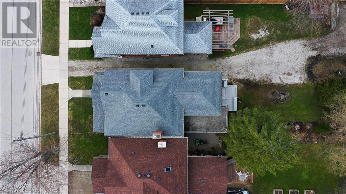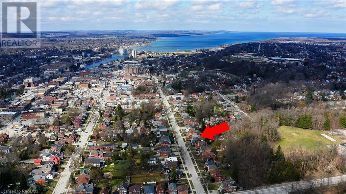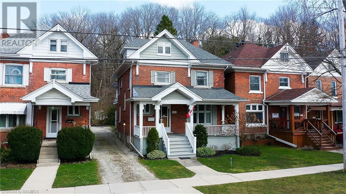669 4th Avenue E Owen Sound, Ontario N4K 2N3
$599,000
Welcome Home! Immaculately maintained century home nestled in the heart of downtown Owen Sound, boasting timeless brick exterior and three levels of spacious living. With five generously sized bedrooms, one full bath, and a convenient main floor powder room, this residence offers comfort and functionality. The home has been meticulously cared for by the same family for over 50 years and now awaits its next loving owners. Original hardwood floors, concealed beneath the carpet, have been preserved from wear and tear over the passage of time. These hidden treasures are waiting to be unveiled and restored to their former glory. Situated on an expansive 1.7-acre lot, the property provides ample space for outdoor enjoyment. Enjoy the charm of historic architecture coupled with modern amenities in this exceptional downtown oasis. The roof was re-shingled in 2021, providing many years to come of worry-free living. (id:42776)
Property Details
| MLS® Number | 40562973 |
| Property Type | Single Family |
| Equipment Type | Water Heater |
| Features | Shared Driveway |
| Parking Space Total | 2 |
| Rental Equipment Type | Water Heater |
Building
| Bathroom Total | 2 |
| Bedrooms Above Ground | 5 |
| Bedrooms Total | 5 |
| Appliances | Dishwasher, Dryer, Refrigerator, Stove, Washer |
| Basement Development | Unfinished |
| Basement Type | Full (unfinished) |
| Constructed Date | 1914 |
| Construction Style Attachment | Detached |
| Cooling Type | None |
| Exterior Finish | Brick |
| Foundation Type | Stone |
| Half Bath Total | 1 |
| Heating Fuel | Natural Gas |
| Heating Type | Forced Air |
| Stories Total | 3 |
| Size Interior | 2310 |
| Type | House |
| Utility Water | Municipal Water |
Land
| Acreage | Yes |
| Sewer | Municipal Sewage System |
| Size Frontage | 32 Ft |
| Size Irregular | 1.7 |
| Size Total | 1.7 Ac|1/2 - 1.99 Acres |
| Size Total Text | 1.7 Ac|1/2 - 1.99 Acres |
| Zoning Description | R4, Zh |
Rooms
| Level | Type | Length | Width | Dimensions |
|---|---|---|---|---|
| Second Level | 4pc Bathroom | 11'1'' x 6'5'' | ||
| Second Level | Bedroom | 13'9'' x 9'9'' | ||
| Second Level | Bedroom | 13'7'' x 9'7'' | ||
| Second Level | Bedroom | 11'6'' x 11'0'' | ||
| Second Level | Primary Bedroom | 15'8'' x 13'3'' | ||
| Third Level | Bedroom | 16'1'' x 15'5'' | ||
| Main Level | Foyer | 11'1'' x 10'8'' | ||
| Main Level | 2pc Bathroom | Measurements not available | ||
| Main Level | Office | 14'4'' x 9'2'' | ||
| Main Level | Kitchen | 14'11'' x 12'0'' | ||
| Main Level | Dining Room | 14'2'' x 11'7'' | ||
| Main Level | Living Room | 28'4'' x 11'1'' |
https://www.realtor.ca/real-estate/26681745/669-4th-avenue-e-owen-sound
1077 2nd Avenue East, Suite A
Owen Sound, Ontario N4K 2H8
(519) 370-2100
Interested?
Contact us for more information

