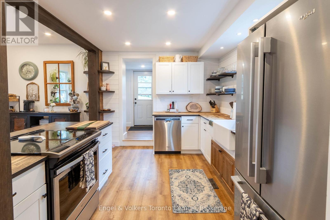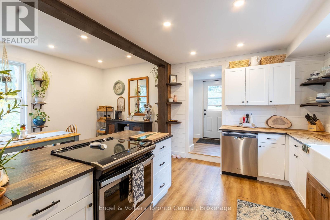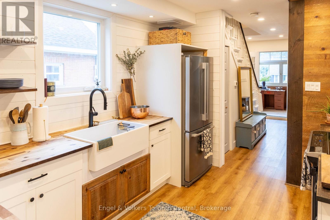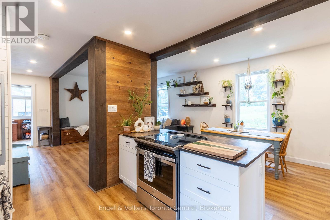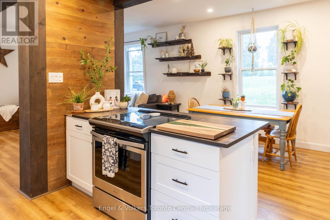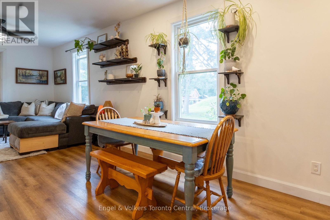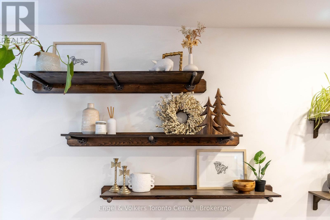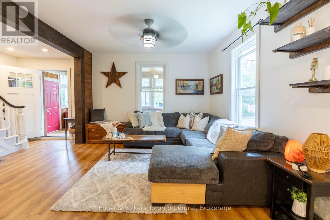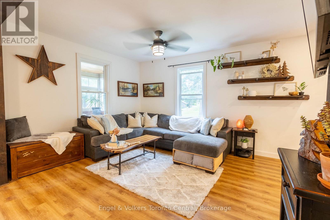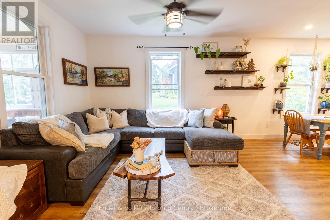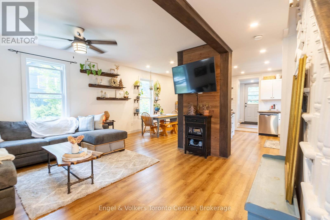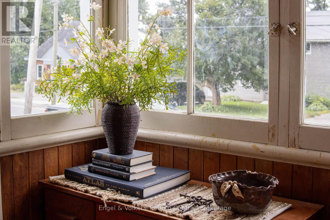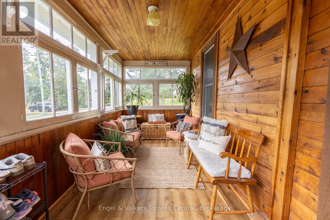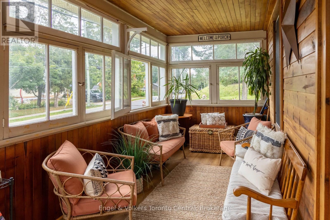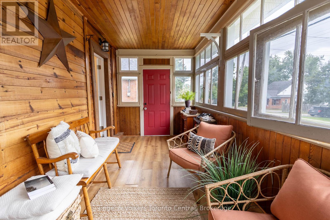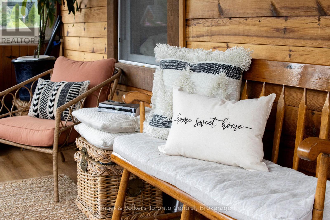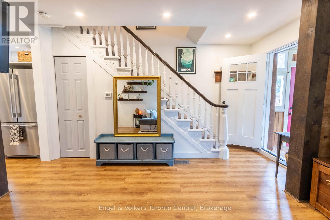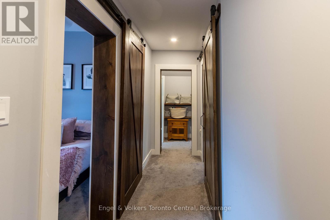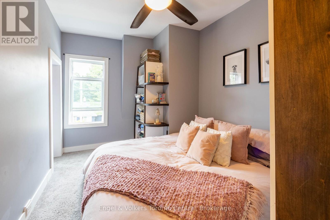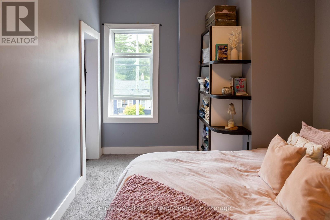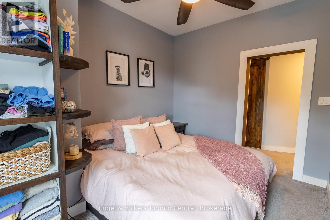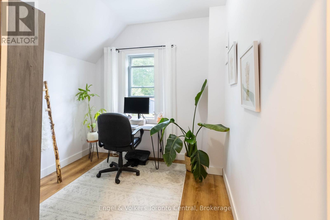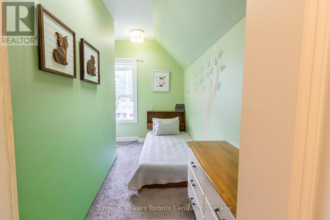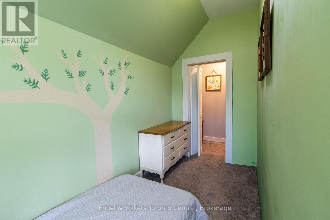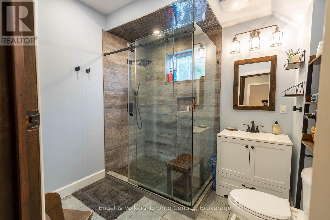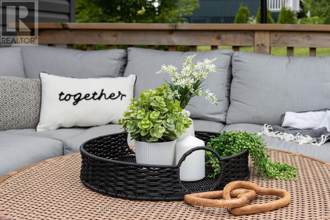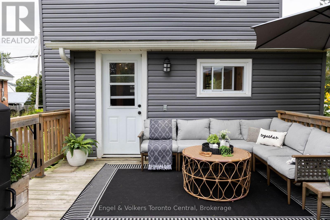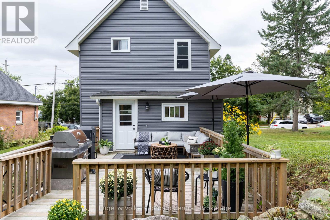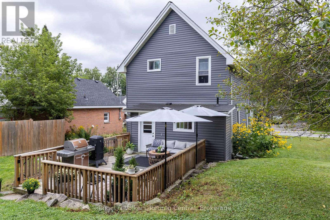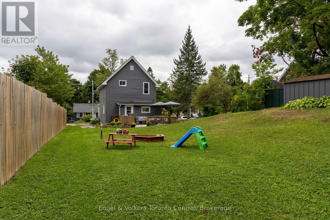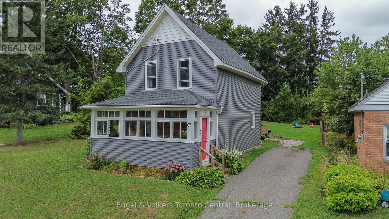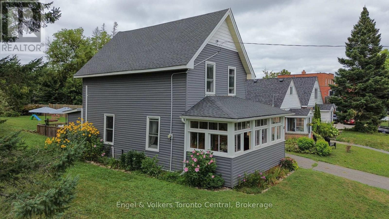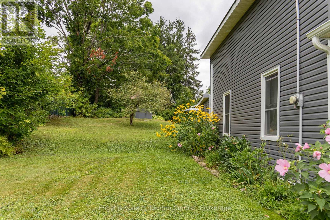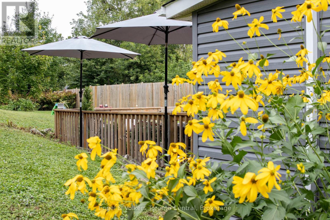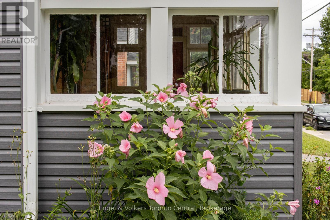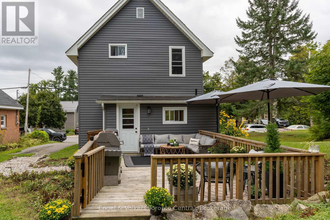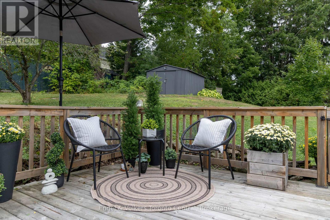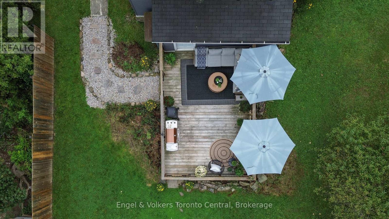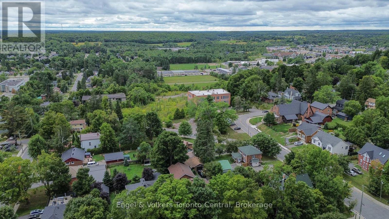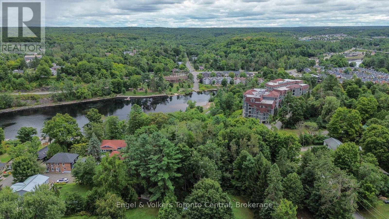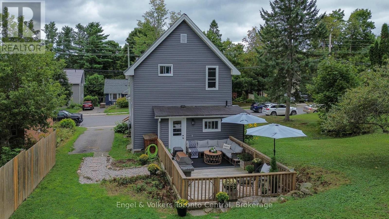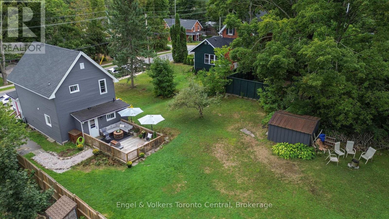67 Ontario Street Bracebridge, Ontario P1L 2A3
$565,000
Modern comfort meets chic aesthetic in this character-filled century home. For over 100 years, this home has stood the test of time & graced the Bracebridge landscape, offering up old-Muskoka soul with just the right touch of modern updates & ease. Updated where it counts but still brimming with character, it's the kind of place that instantly feels like home. With 3 bedrooms & 2 bathrooms, this low-maintenance home allows you to unwind, slow down, & settle in. Step into one of the best spots in the home: the covered front porch. This area is perfect for hanging out on slow mornings or late-night chats & will quickly become your favourite spot. If you're more of an outdoor type, the spacious & private backyard with its large deck & perennial gardens that bloom with colour all summer long, is where you'll want to be. It's the perfect place to gather with family & friends, read a book, or enjoy summer nights around a fire pit. Inside, the vibe is cozy, chic, & full of personality. Think high ceilings, warm wood touches, & a layout that flows for laid-back living. The eat-in kitchen combines charm & practical function with stainless steel appliances & all the workspace a home cook could ask for, while the living room has a relaxed, yet sophisticated feel. Completing the main floor, you'll also find laundry & an updated powder room. Upstairs, the primary bedroom with its own walk-in closet, while the other rooms can be used as additional bedrooms, a closet/dressing room, or office space, making them feel like a quiet retreat from daily life on the main floor. Rounding out the second floor, your spa-like 3-pc bathroom adds the luxurious feel you are looking for. This character-filled home is a short walk to downtown shops, markets, fitness studios, cafes, & restaurants, offering the best of Bracebridge-living with the natural beauty of Muskoka at your doorstep. This century home invites you to experience the charm of yesterday with the modern aesthetic of today. (id:42776)
Property Details
| MLS® Number | X12371467 |
| Property Type | Single Family |
| Community Name | Macaulay |
| Equipment Type | Water Heater - Gas, Water Heater |
| Parking Space Total | 2 |
| Rental Equipment Type | Water Heater - Gas, Water Heater |
Building
| Bathroom Total | 2 |
| Bedrooms Above Ground | 3 |
| Bedrooms Total | 3 |
| Age | 100+ Years |
| Appliances | Water Heater |
| Basement Development | Unfinished |
| Basement Type | Crawl Space (unfinished) |
| Construction Style Attachment | Detached |
| Exterior Finish | Vinyl Siding |
| Foundation Type | Stone, Block |
| Half Bath Total | 1 |
| Heating Fuel | Natural Gas |
| Heating Type | Forced Air |
| Stories Total | 2 |
| Size Interior | 1,100 - 1,500 Ft2 |
| Type | House |
| Utility Water | Municipal Water |
Parking
| No Garage |
Land
| Acreage | No |
| Sewer | Sanitary Sewer |
| Size Irregular | 76 X 165 Acre |
| Size Total Text | 76 X 165 Acre |
| Zoning Description | R1 |
Rooms
| Level | Type | Length | Width | Dimensions |
|---|---|---|---|---|
| Second Level | Primary Bedroom | 3.8 m | 2.67 m | 3.8 m x 2.67 m |
| Second Level | Bedroom 2 | 2.92 m | 2.86 m | 2.92 m x 2.86 m |
| Second Level | Bedroom 3 | 3.8 m | 2.33 m | 3.8 m x 2.33 m |
| Second Level | Bathroom | 2.93 m | 2.82 m | 2.93 m x 2.82 m |
| Main Level | Living Room | 4.45 m | 3.85 m | 4.45 m x 3.85 m |
| Main Level | Dining Room | 3.64 m | 2.9 m | 3.64 m x 2.9 m |
| Main Level | Kitchen | 3.53 m | 2.9 m | 3.53 m x 2.9 m |
| Main Level | Laundry Room | 1.71 m | 3.04 m | 1.71 m x 3.04 m |
| Main Level | Sunroom | 5.79 m | 2.44 m | 5.79 m x 2.44 m |
https://www.realtor.ca/real-estate/28793524/67-ontario-street-bracebridge-macaulay-macaulay
107 Maple Street, Box 204
Port Carling, Ontario P0B 1J0
(705) 601-0856
(866) 480-5157
muskoka.evrealestate.com/
Contact Us
Contact us for more information




