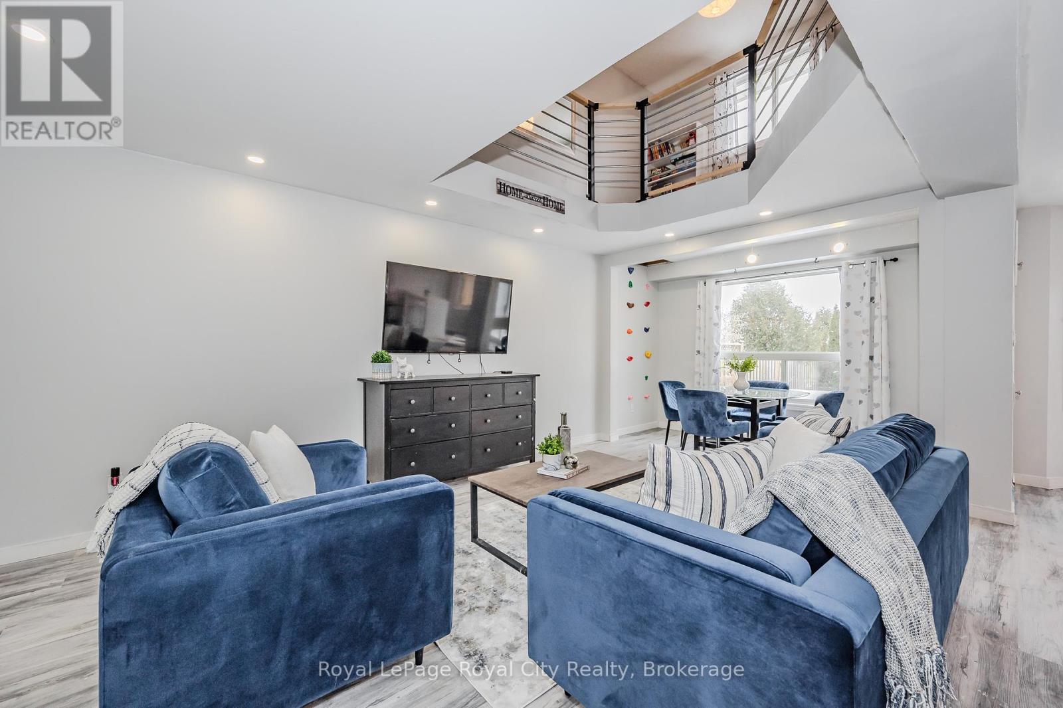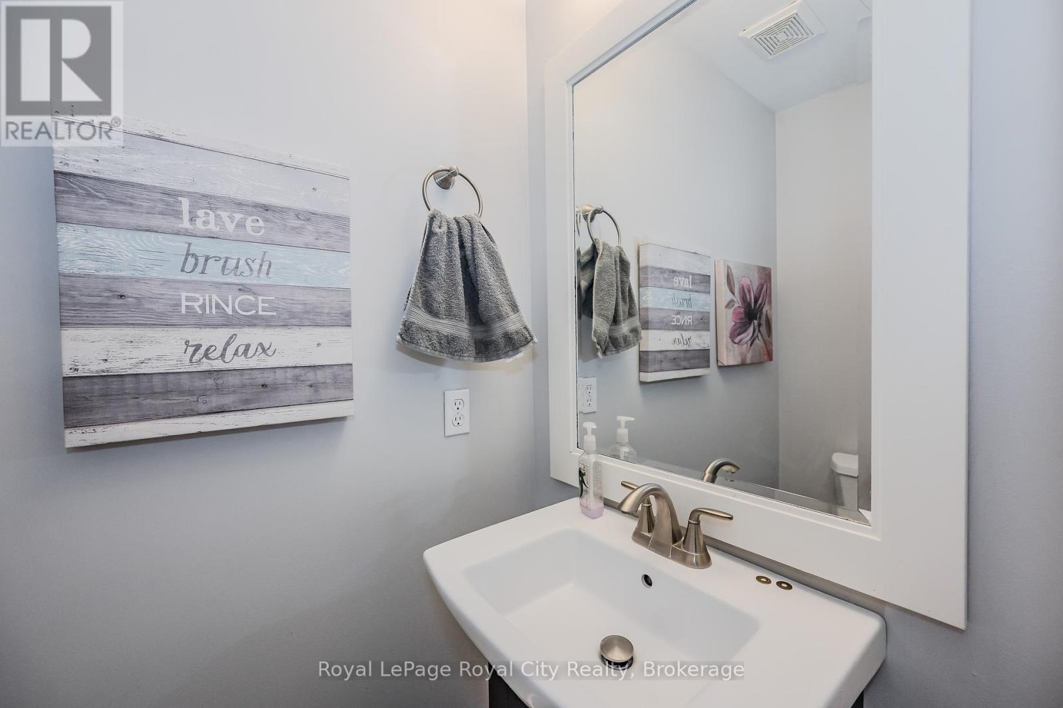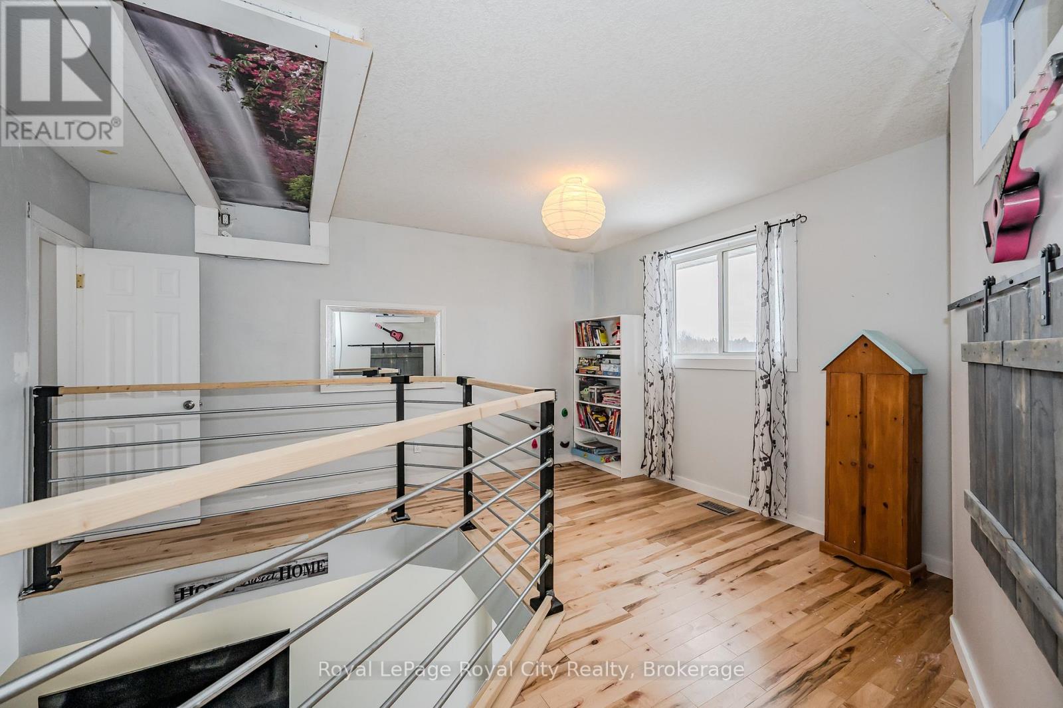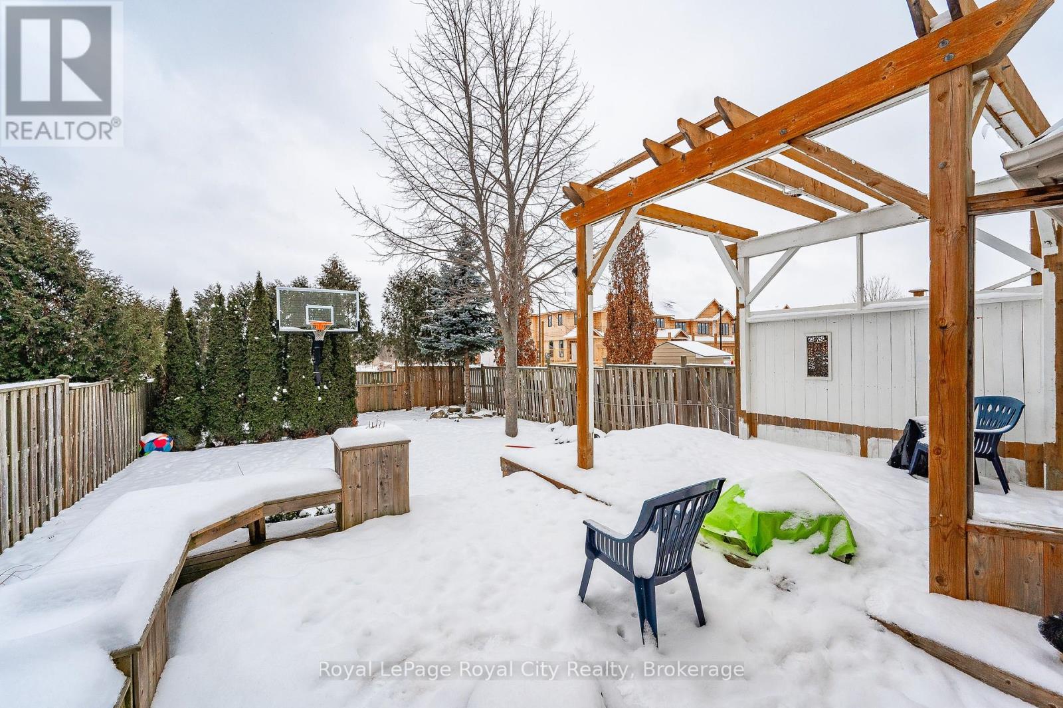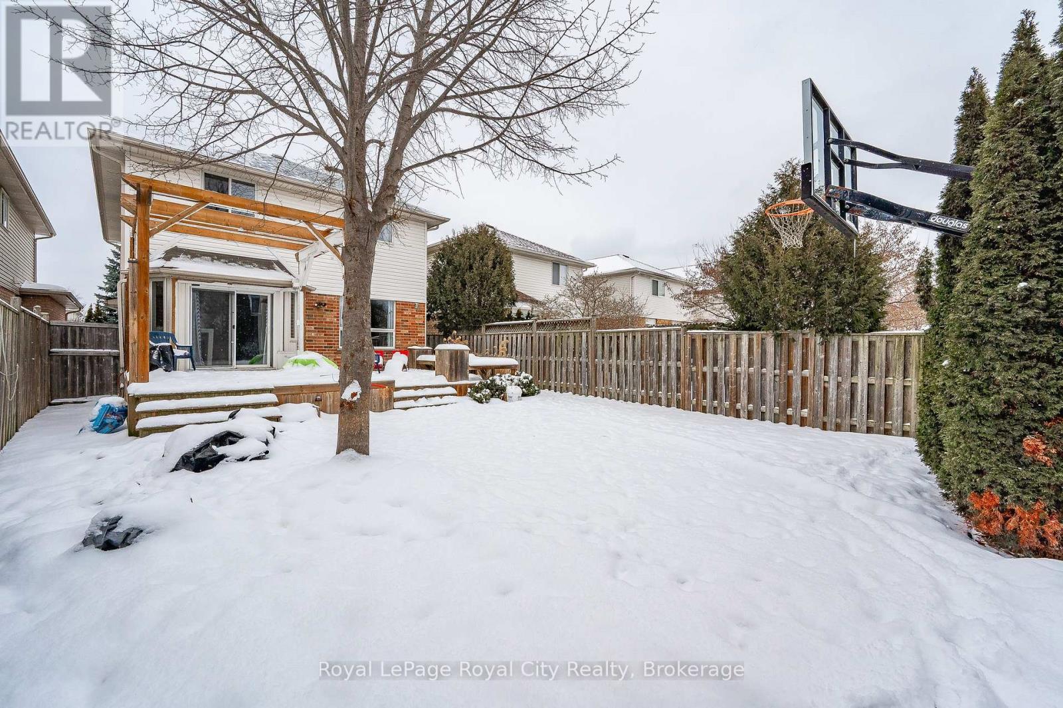67 Teal Drive Guelph, Ontario N1C 1G4
$899,999
Nestled in the sought-after Kortright Hills neighbourhood, this home offers more than just a place to live it's a lifestyle. Renowned for its scenic walking trails, top-rated schools, and welcoming community spirit, Kortright Hills is the perfect backdrop for your next chapter. This charming 3-bedroom home is brimming with potential, inviting you to infuse it with your personal touch.The open-concept main floor boasts a bright and airy ambiance, ideal for both everyday living and entertaining. The 2-car garage provides ample space for storage or parking, complemented by a large driveway. A separate basement entrance opens up opportunities for multigenerational living or the creation of a private suite. Step outside to the fully fenced backyard, complete with an oversized deck, a delightful setting for summer gatherings or quiet evenings under the stars. Whether you're starting fresh, growing your family, or seeking a versatile property to meet your needs, this home offers endless possibilities in one of Guelph's most desirable neighbourhoods. Don't miss out! (id:42776)
Property Details
| MLS® Number | X11928939 |
| Property Type | Single Family |
| Community Name | Hanlon Industrial |
| Amenities Near By | Schools |
| Equipment Type | Water Heater |
| Parking Space Total | 2 |
| Rental Equipment Type | Water Heater |
Building
| Bathroom Total | 4 |
| Bedrooms Above Ground | 4 |
| Bedrooms Total | 4 |
| Appliances | Dryer, Refrigerator, Stove, Washer |
| Basement Development | Finished |
| Basement Type | Full (finished) |
| Construction Style Attachment | Detached |
| Cooling Type | Central Air Conditioning |
| Exterior Finish | Brick, Vinyl Siding |
| Foundation Type | Poured Concrete |
| Half Bath Total | 1 |
| Heating Fuel | Natural Gas |
| Heating Type | Forced Air |
| Stories Total | 2 |
| Type | House |
| Utility Water | Municipal Water |
Parking
| Attached Garage |
Land
| Acreage | No |
| Land Amenities | Schools |
| Sewer | Sanitary Sewer |
| Size Depth | 131 Ft ,11 In |
| Size Frontage | 32 Ft ,9 In |
| Size Irregular | 32.81 X 131.97 Ft |
| Size Total Text | 32.81 X 131.97 Ft|under 1/2 Acre |
| Zoning Description | R.1d |
Rooms
| Level | Type | Length | Width | Dimensions |
|---|---|---|---|---|
| Second Level | Bedroom | 3.86 m | 3.35 m | 3.86 m x 3.35 m |
| Second Level | Primary Bedroom | 4.57 m | 5 m | 4.57 m x 5 m |
| Second Level | Bathroom | 2.57 m | 2.18 m | 2.57 m x 2.18 m |
| Second Level | Bathroom | 2.62 m | 2.24 m | 2.62 m x 2.24 m |
| Second Level | Bedroom | 3.38 m | 2.24 m | 3.38 m x 2.24 m |
| Main Level | Bathroom | 1.68 m | 0.99 m | 1.68 m x 0.99 m |
| Main Level | Den | 3.45 m | 2.92 m | 3.45 m x 2.92 m |
| Main Level | Dining Room | 3.28 m | 1.24 m | 3.28 m x 1.24 m |
| Main Level | Foyer | 5.03 m | 3.23 m | 5.03 m x 3.23 m |
| Main Level | Kitchen | 3.45 m | 3.43 m | 3.45 m x 3.43 m |
| Main Level | Laundry Room | 1.91 m | 2.24 m | 1.91 m x 2.24 m |
| Main Level | Living Room | 3.3 m | 5.33 m | 3.3 m x 5.33 m |
https://www.realtor.ca/real-estate/27814854/67-teal-drive-guelph-hanlon-industrial-hanlon-industrial

118 Main Street
Rockwood, Ontario N0B 2K0
(519) 856-9922
(519) 856-9909
www.royalcity.com/

30 Edinburgh Road North
Guelph, Ontario N1H 7J1
(519) 824-9050
(519) 824-5183
www.royalcity.com/
Contact Us
Contact us for more information





