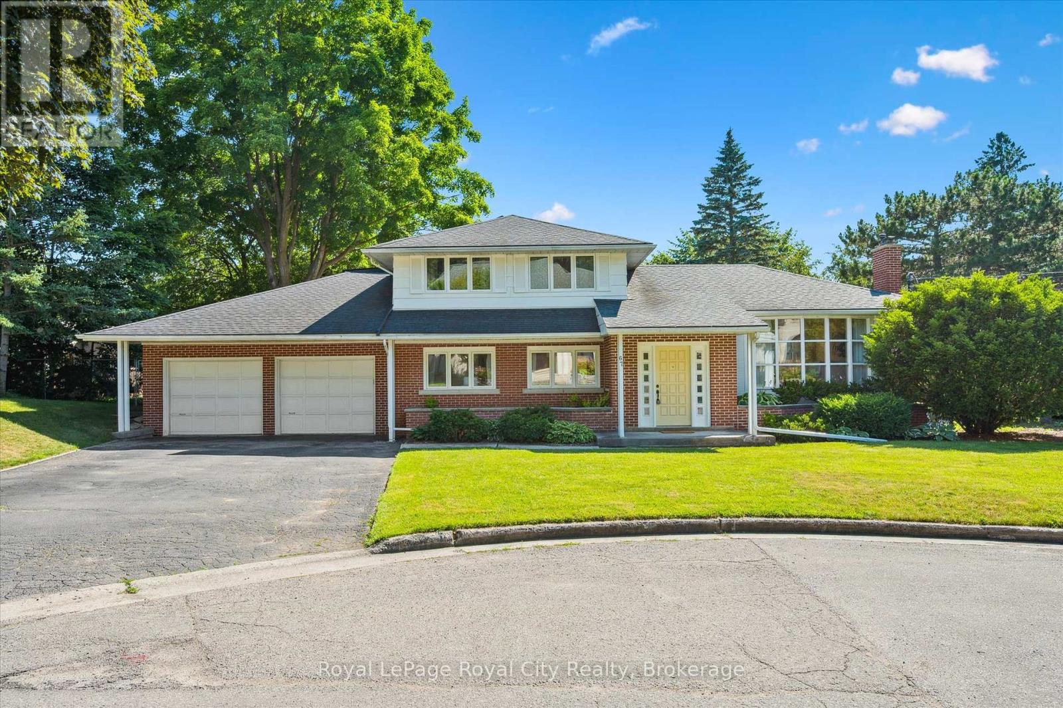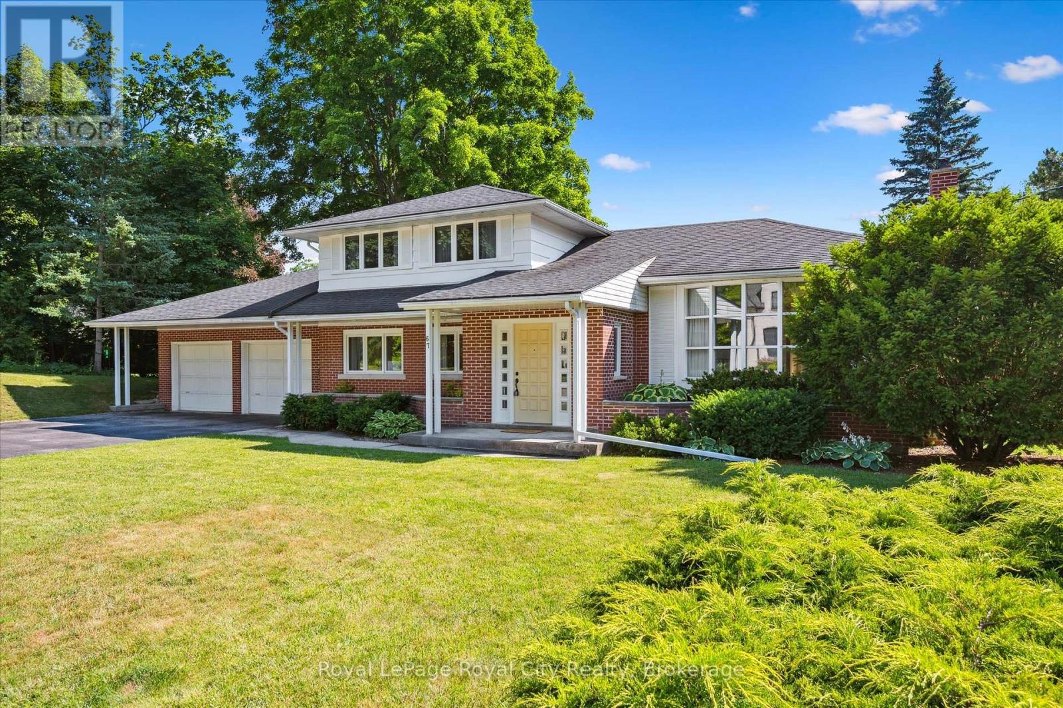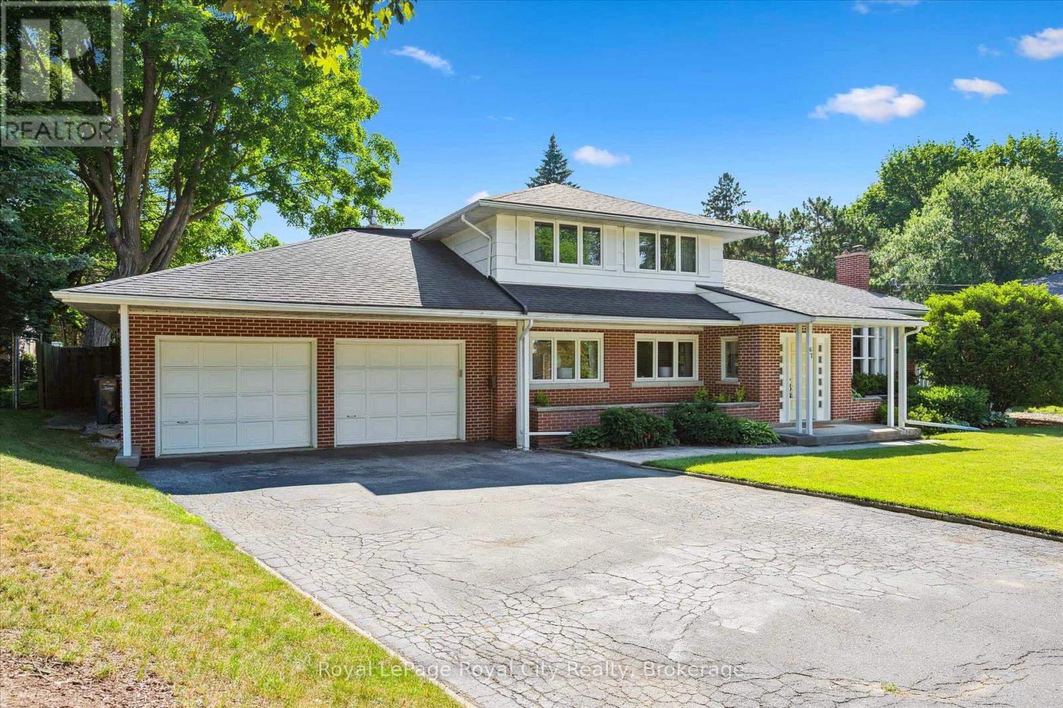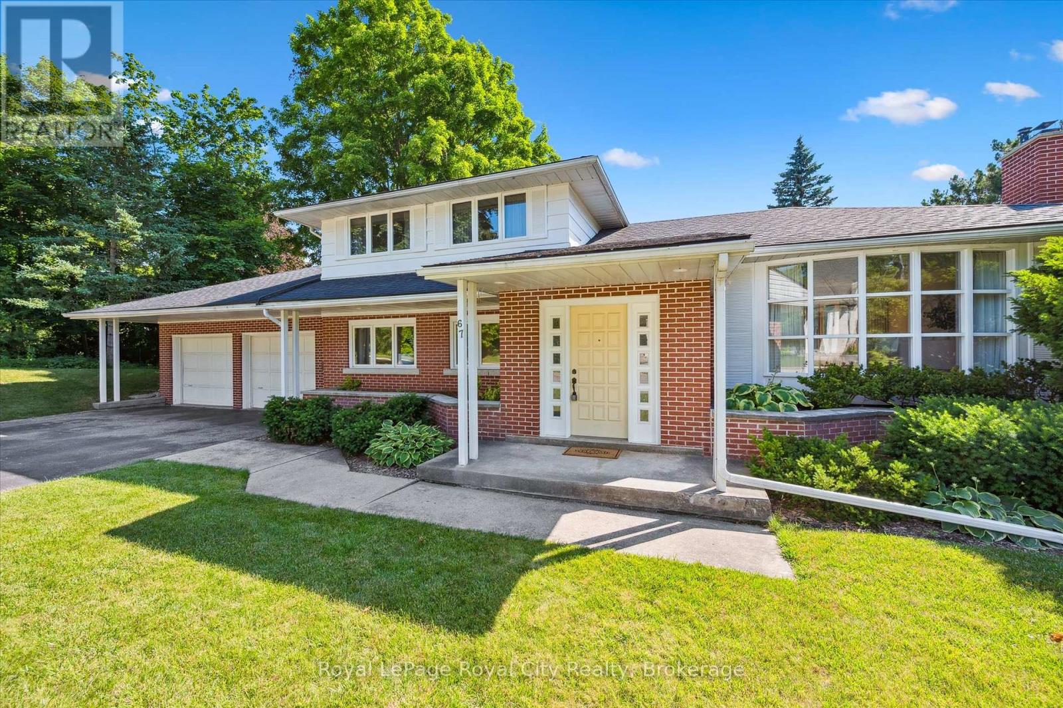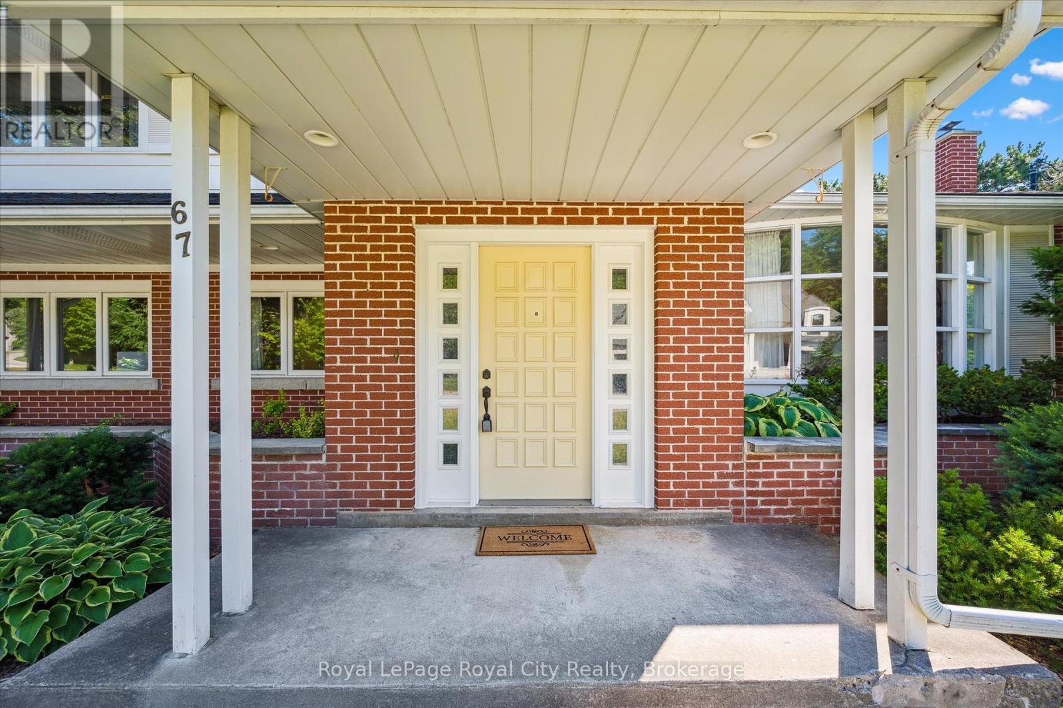67 Woodside Road Guelph, Ontario N1G 2H1
$1,499,999
Endless Potential in a Prime Location! Set on a generous lot at the end of a quiet, dead-end street lined with multi-million dollar homes, this well-maintained property is ready to be transformed into your dream residence. With timeless architectural details and a spacious layout, the possibilities here are truly exciting. The main level offers three distinct living areas: a front living room with a large bay window, an expansive family room with wood-beamed ceiling, and a cozy sunroom featuring exposed brick and a fireplace. A convenient powder room and interior access to the double garage add function to form. Upstairs, you'll find three bedrooms and two full bathrooms, including a private primary ensuite. The partially finished basement provides even more space - imagine your home office, gym, or media room. Step outside to a large, private backyard with mature landscaping, a deck, and beautiful old-growth trees. Just steps from the Speed River, downtown Guelph, and the University, the location alone makes this an exceptional opportunity. Don't miss your chance to unlock the potential in this remarkable property! (id:42776)
Open House
This property has open houses!
1:00 pm
Ends at:3:00 pm
Property Details
| MLS® Number | X12269641 |
| Property Type | Single Family |
| Community Name | Dovercliffe Park/Old University |
| Amenities Near By | Golf Nearby, Park, Public Transit, Schools, Place Of Worship |
| Community Features | School Bus |
| Equipment Type | Water Heater |
| Parking Space Total | 6 |
| Rental Equipment Type | Water Heater |
| Structure | Shed |
Building
| Bathroom Total | 3 |
| Bedrooms Above Ground | 3 |
| Bedrooms Total | 3 |
| Amenities | Fireplace(s) |
| Appliances | Garage Door Opener Remote(s), Central Vacuum, Range, Water Heater, Water Softener, Dishwasher, Garage Door Opener, Microwave, Oven, Hood Fan, Stove, Window Coverings, Refrigerator |
| Basement Type | Full |
| Construction Status | Insulation Upgraded |
| Construction Style Attachment | Detached |
| Construction Style Split Level | Sidesplit |
| Cooling Type | Central Air Conditioning |
| Exterior Finish | Brick |
| Fire Protection | Smoke Detectors |
| Fireplace Present | Yes |
| Fireplace Total | 1 |
| Foundation Type | Poured Concrete |
| Half Bath Total | 1 |
| Heating Fuel | Natural Gas |
| Heating Type | Forced Air |
| Size Interior | 2,000 - 2,500 Ft2 |
| Type | House |
| Utility Water | Municipal Water |
Parking
| Attached Garage | |
| Garage |
Land
| Acreage | No |
| Fence Type | Fully Fenced |
| Land Amenities | Golf Nearby, Park, Public Transit, Schools, Place Of Worship |
| Sewer | Sanitary Sewer |
| Size Depth | 92 Ft ,6 In |
| Size Frontage | 85 Ft |
| Size Irregular | 85 X 92.5 Ft |
| Size Total Text | 85 X 92.5 Ft |
Rooms
| Level | Type | Length | Width | Dimensions |
|---|---|---|---|---|
| Second Level | Bedroom | 2.93 m | 3.24 m | 2.93 m x 3.24 m |
| Second Level | Primary Bedroom | 4.05 m | 3.35 m | 4.05 m x 3.35 m |
| Second Level | Bathroom | 2.45 m | 2.22 m | 2.45 m x 2.22 m |
| Second Level | Bathroom | 2.44 m | 2.8 m | 2.44 m x 2.8 m |
| Second Level | Bedroom | 3.67 m | 2.75 m | 3.67 m x 2.75 m |
| Basement | Recreational, Games Room | 3.27 m | 6.71 m | 3.27 m x 6.71 m |
| Basement | Utility Room | 3.13 m | 7.73 m | 3.13 m x 7.73 m |
| Main Level | Bathroom | 1.68 m | 1.52 m | 1.68 m x 1.52 m |
| Main Level | Dining Room | 3.61 m | 3.02 m | 3.61 m x 3.02 m |
| Main Level | Family Room | 4.12 m | 5.71 m | 4.12 m x 5.71 m |
| Main Level | Foyer | 3.14 m | 2.54 m | 3.14 m x 2.54 m |
| Main Level | Kitchen | 3.49 m | 4.87 m | 3.49 m x 4.87 m |
| Main Level | Living Room | 7.02 m | 5.91 m | 7.02 m x 5.91 m |
| Main Level | Sunroom | 3.85 m | 5.98 m | 3.85 m x 5.98 m |

30 Edinburgh Road North
Guelph, Ontario N1H 7J1
(519) 824-9050
(519) 824-5183
www.royalcity.com/

30 Edinburgh Road North
Guelph, Ontario N1H 7J1
(519) 824-9050
(519) 824-5183
www.royalcity.com/
Contact Us
Contact us for more information

