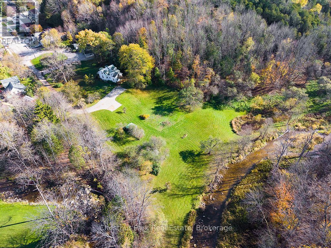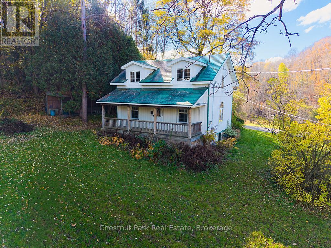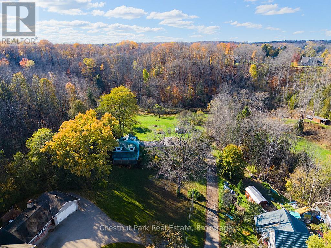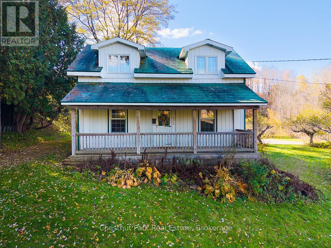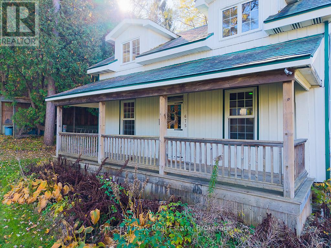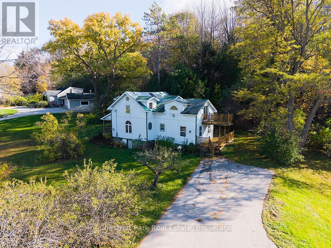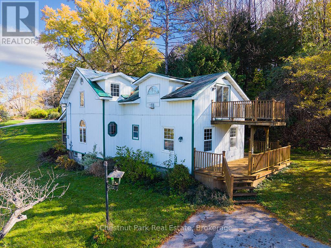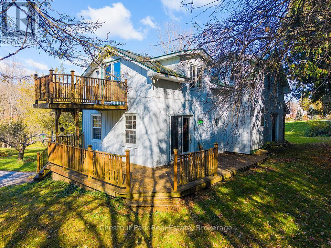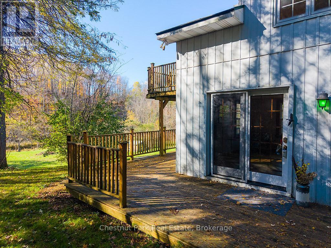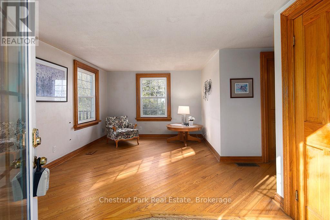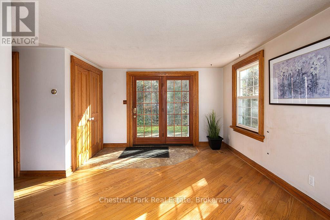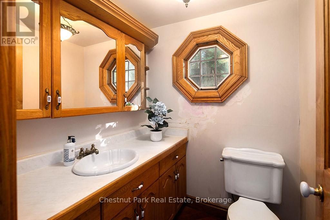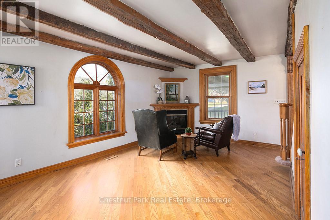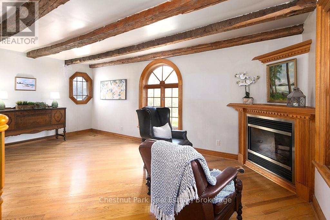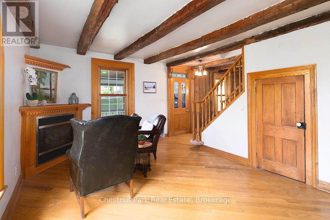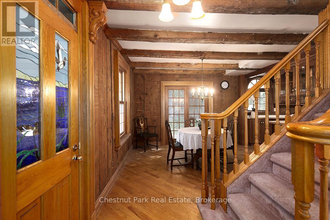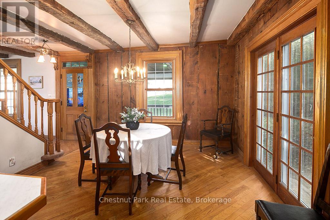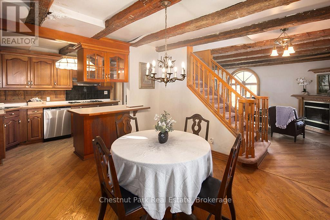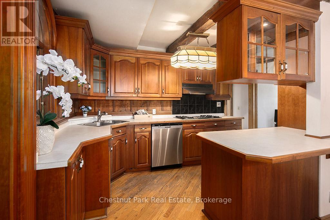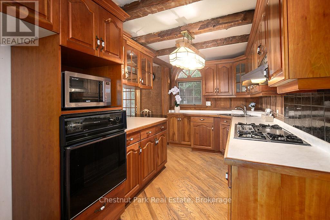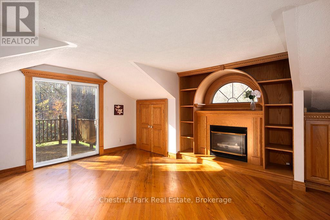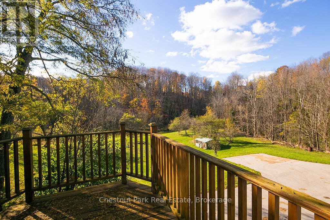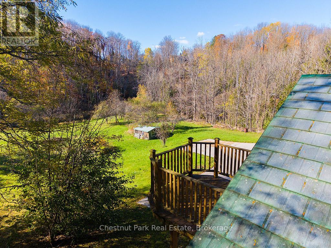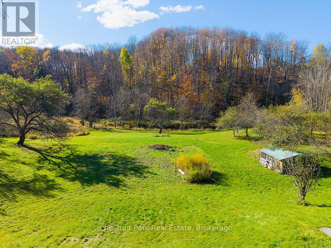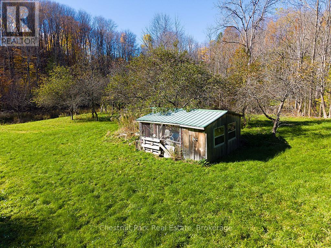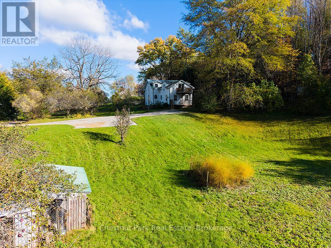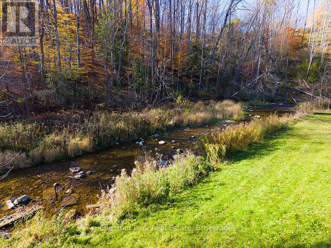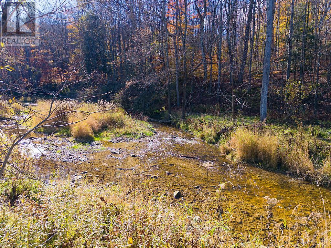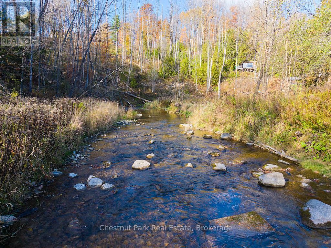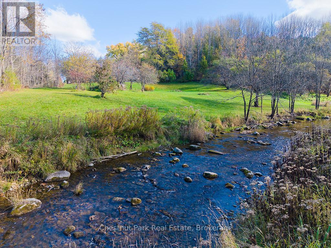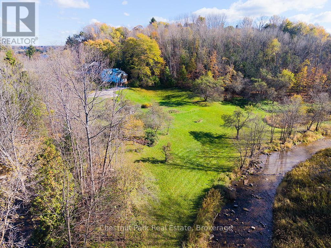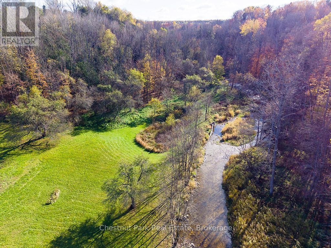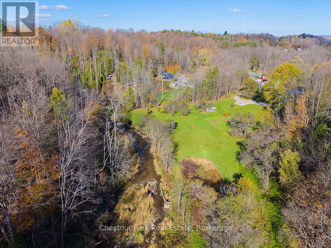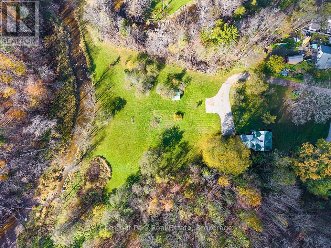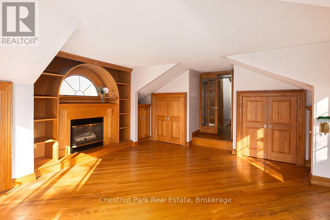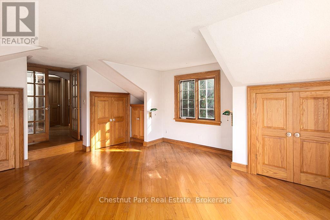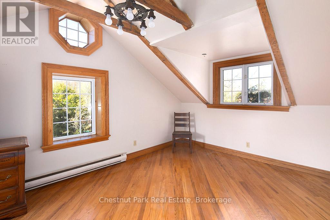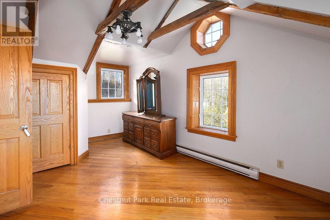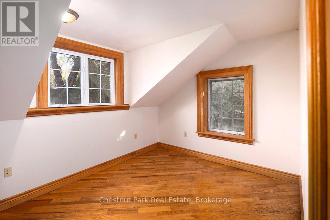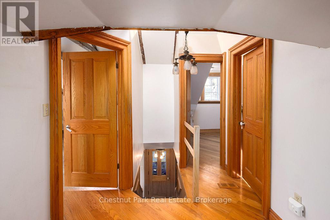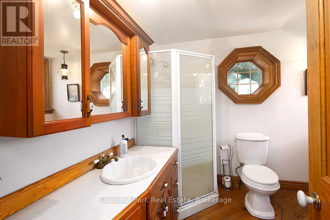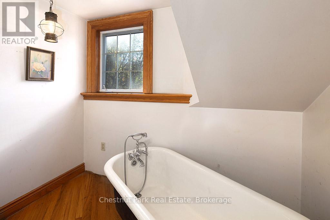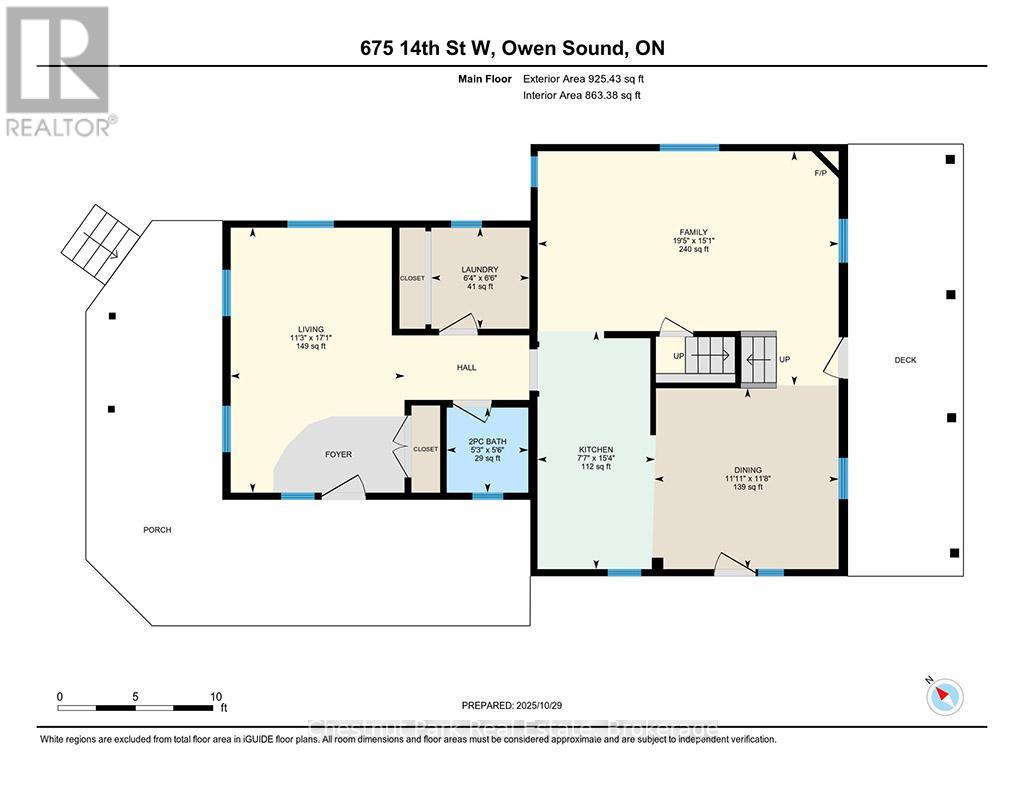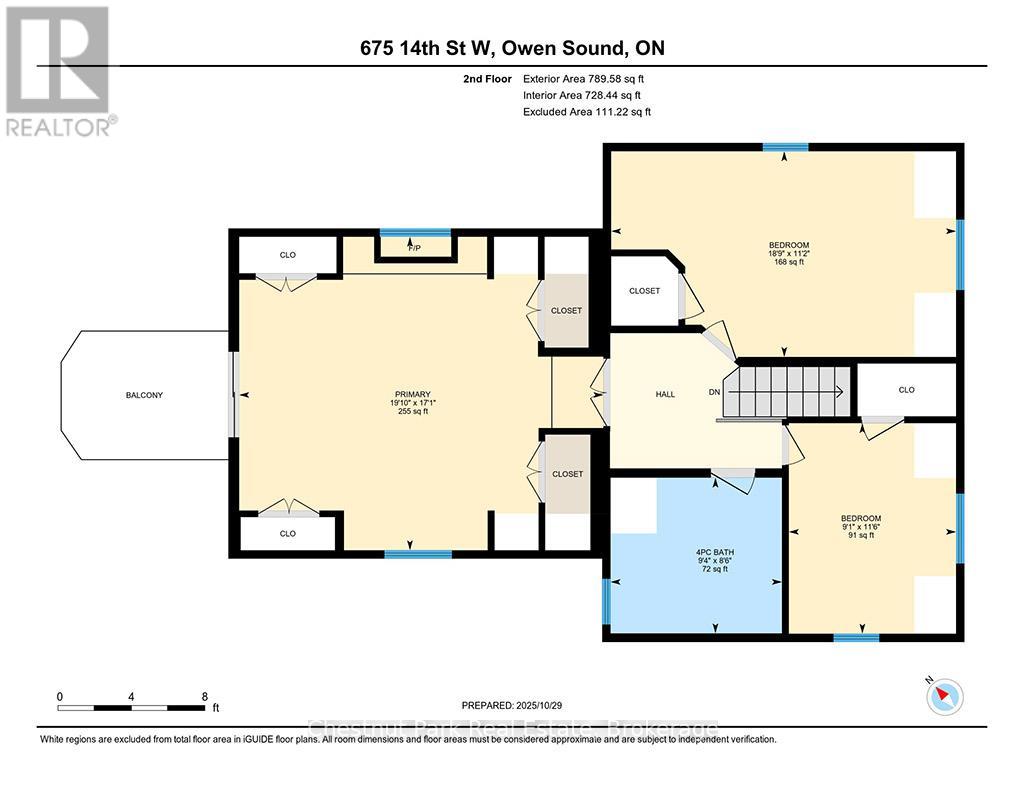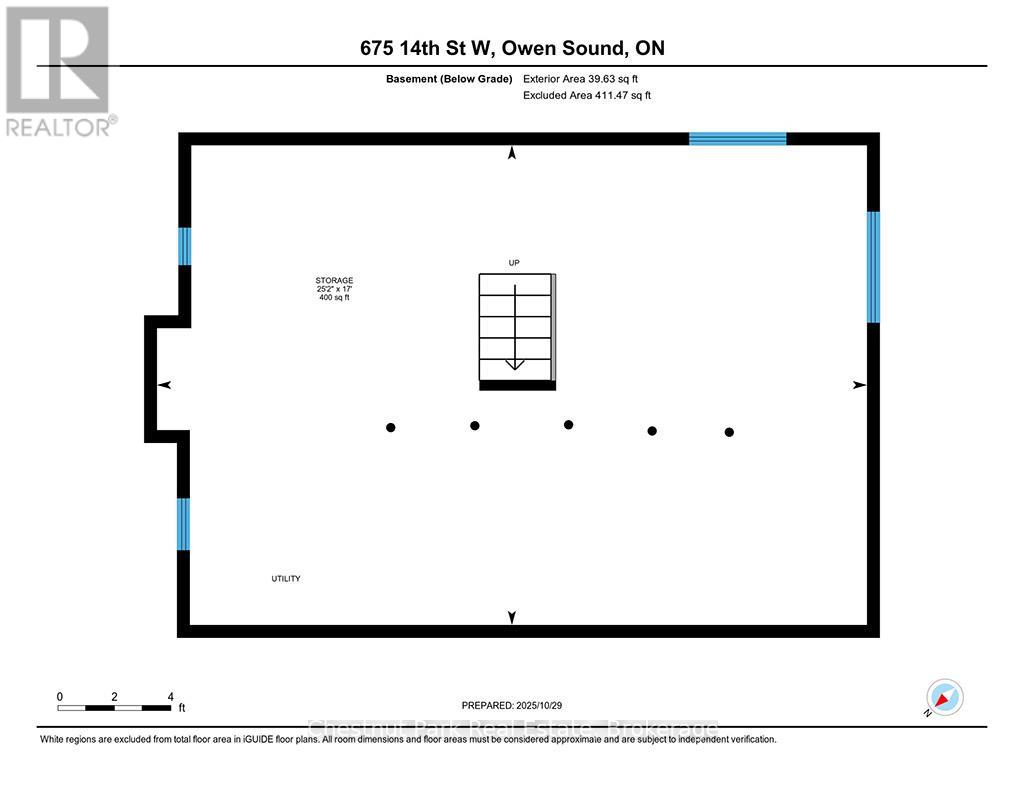675 14th Street W Owen Sound, Ontario N4K 3Y5
$649,900
A Rare Treasure in Owen Sound- For the first time on the market, this remarkable 2-acre property has been lovingly held by the same family since the mid-1800s. Nestled at the end of 14th Street West, it offers exceptional privacy with 281 feet of Pottawatomi River frontage-surrounded by escarpment forest and abundant wildlife. The circa-1850 farmhouse, with later additions and thoughtful updates, exudes warmth and character. Features include beamed ceilings, wood accents, and hardwood flooring; a cozy living room with a corner gas fireplace; family room; galley kitchen with wood cabinetry, partial island, and separate dining area with rustic plank walls; main floor laundry and 2-piece bath; plus a welcoming covered front porch. Upstairs, the primary suite includes a fireplace and balcony overlooking the expansive property, with river and escarpment views, along with two additional spacious bedrooms with closets and a 4-piece bath. While the home awaits substantial TLC, it offers a rare blend of history, nature, and community all just minutes from Owen Sound's vibrant downtown shops, restaurants, galleries, parks, and trails. A truly one-of-a-kind opportunity to own a cherished piece of Owen Sound's history in a setting like no other. Notes: Estate sale. Trustees have limited knowledge of the building and property. Being sold "as is, where is." Buyer to complete their own due diligence. (id:42776)
Open House
This property has open houses!
10:30 am
Ends at:12:30 pm
Property Details
| MLS® Number | X12490760 |
| Property Type | Single Family |
| Community Name | Owen Sound |
| Easement | Environment Protected, Other, Unknown, None |
| Equipment Type | Water Heater |
| Features | Cul-de-sac, Hillside, Wooded Area, Irregular Lot Size, Ravine, Partially Cleared, Conservation/green Belt, Level |
| Parking Space Total | 4 |
| Rental Equipment Type | Water Heater |
| Structure | Deck, Porch, Shed |
| View Type | River View |
| Water Front Type | Waterfront |
Building
| Bathroom Total | 2 |
| Bedrooms Above Ground | 3 |
| Bedrooms Total | 3 |
| Age | 100+ Years |
| Amenities | Fireplace(s) |
| Basement Features | Walk Out |
| Basement Type | N/a, Partial |
| Construction Style Attachment | Detached |
| Cooling Type | None |
| Exterior Finish | Aluminum Siding, Wood |
| Fire Protection | Smoke Detectors |
| Fireplace Present | Yes |
| Fireplace Total | 2 |
| Flooring Type | Hardwood |
| Foundation Type | Stone, Unknown |
| Half Bath Total | 1 |
| Heating Fuel | Natural Gas |
| Heating Type | Forced Air |
| Stories Total | 2 |
| Size Interior | 1,500 - 2,000 Ft2 |
| Type | House |
| Utility Water | Municipal Water |
Parking
| No Garage |
Land
| Access Type | Year-round Access |
| Acreage | Yes |
| Sewer | Septic System |
| Size Depth | 262 Ft ,9 In |
| Size Frontage | 361 Ft |
| Size Irregular | 361 X 262.8 Ft ; 361\"x262.82'x246.07'x40'x168.13'x281' |
| Size Total Text | 361 X 262.8 Ft ; 361\"x262.82'x246.07'x40'x168.13'x281'|2 - 4.99 Acres |
| Surface Water | River/stream |
| Zoning Description | R4 & Zh |
Rooms
| Level | Type | Length | Width | Dimensions |
|---|---|---|---|---|
| Second Level | Primary Bedroom | 5.21 m | 6.05 m | 5.21 m x 6.05 m |
| Second Level | Bathroom | 2.59 m | 2.85 m | 2.59 m x 2.85 m |
| Second Level | Bedroom 2 | 3.42 m | 5.73 m | 3.42 m x 5.73 m |
| Second Level | Bedroom 3 | 3.5 m | 2.78 m | 3.5 m x 2.78 m |
| Basement | Utility Room | 7.67 m | 5.18 m | 7.67 m x 5.18 m |
| Main Level | Living Room | 5.22 m | 3.42 m | 5.22 m x 3.42 m |
| Main Level | Dining Room | 3.56 m | 3.62 m | 3.56 m x 3.62 m |
| Main Level | Kitchen | 4.69 m | 2.31 m | 4.69 m x 2.31 m |
| Main Level | Bathroom | 1.68 m | 1.61 m | 1.68 m x 1.61 m |
| Main Level | Laundry Room | 1.99 m | 1.93 m | 1.99 m x 1.93 m |
| Main Level | Family Room | 4.61 m | 5.92 m | 4.61 m x 5.92 m |
Utilities
| Wireless | Available |
| Electricity Connected | Connected |
| Natural Gas Available | Available |
| Telephone | Nearby |
https://www.realtor.ca/real-estate/29047789/675-14th-street-w-owen-sound-owen-sound

945 3rd Ave East Suite 19a
Owen Sound, Ontario N4K 2K8
(519) 371-5455
(705) 445-5457
www.chestnutpark.com/
Contact Us
Contact us for more information


