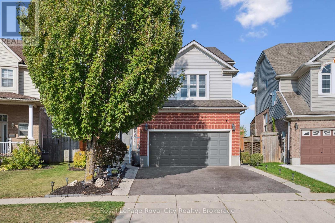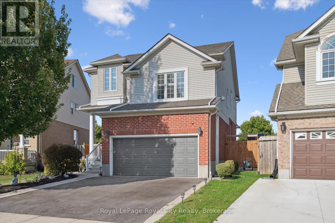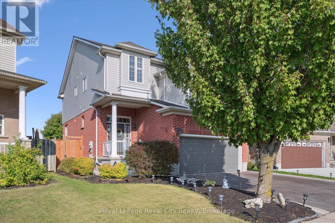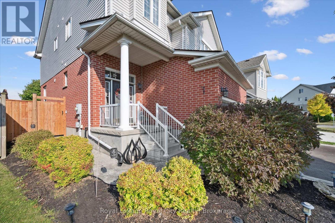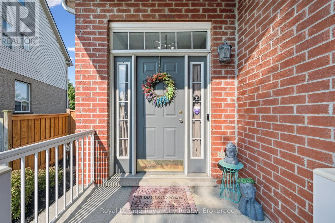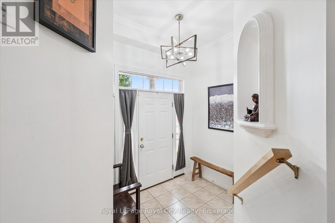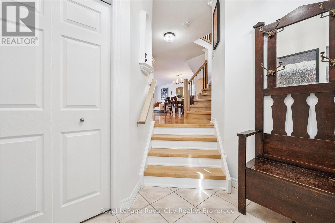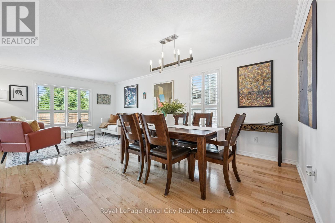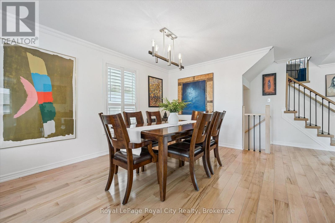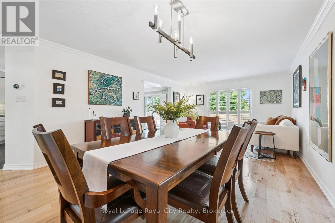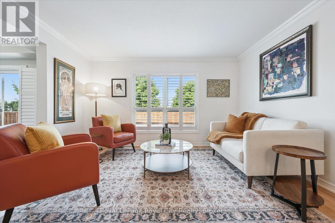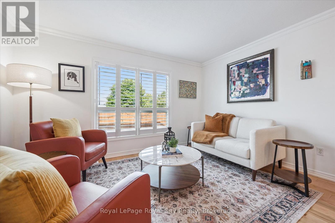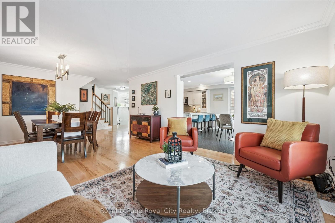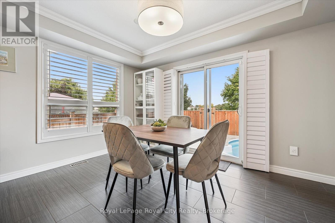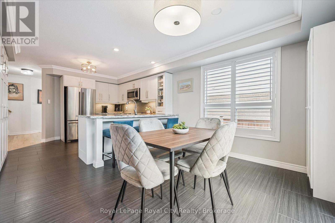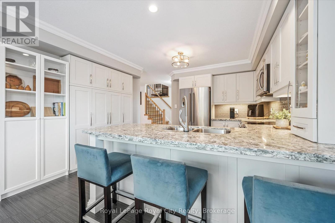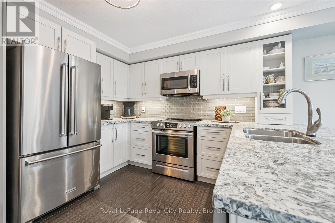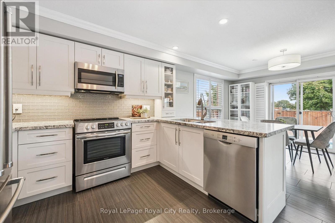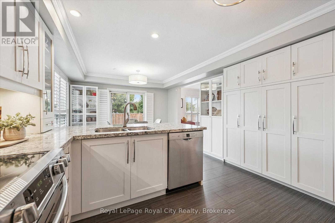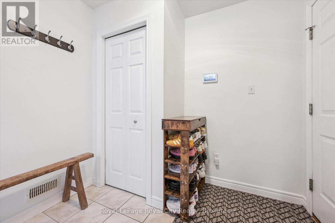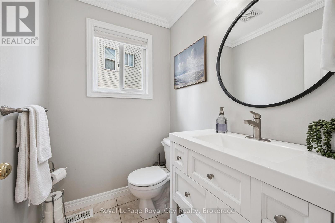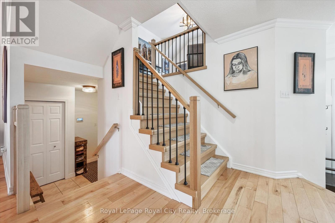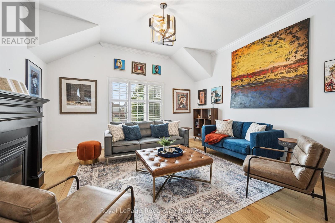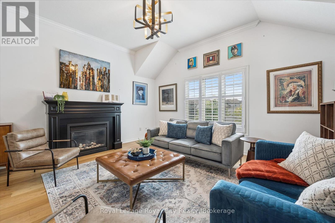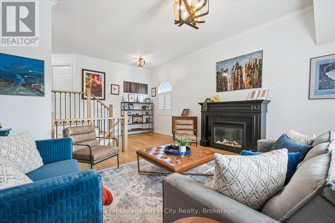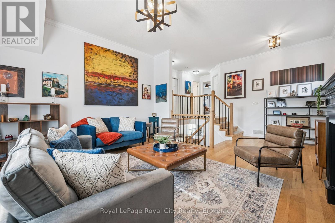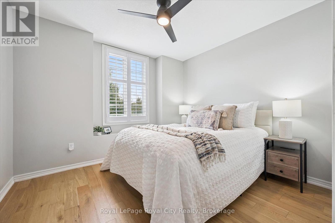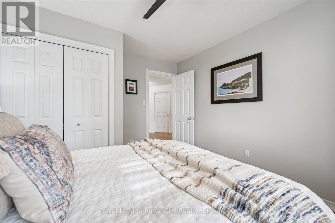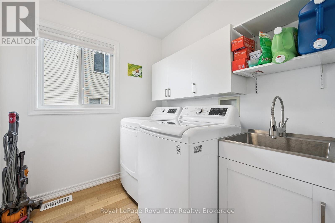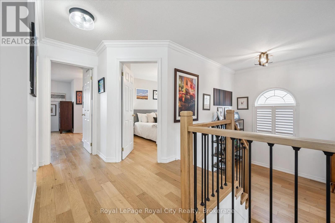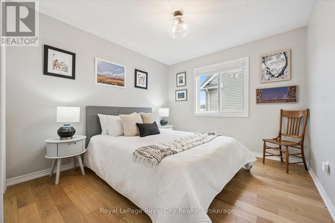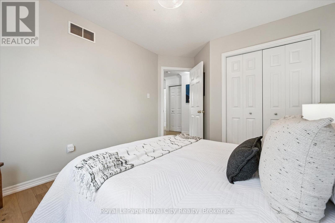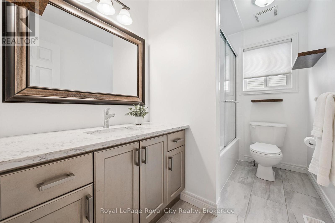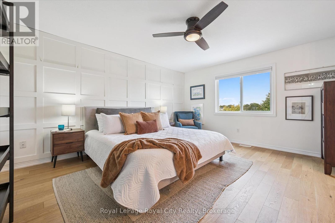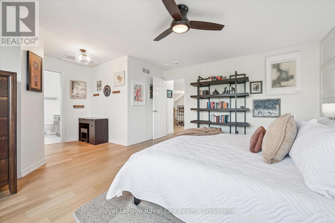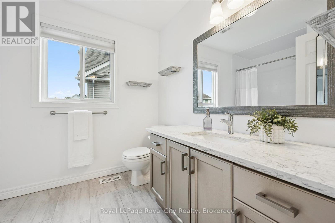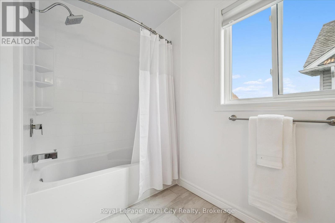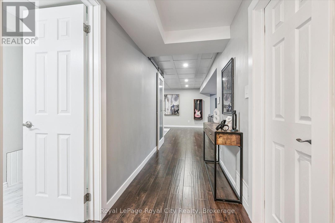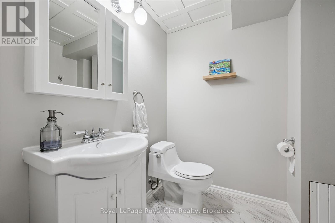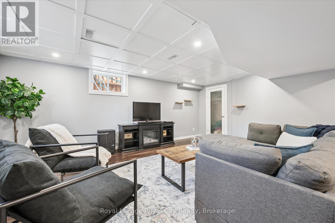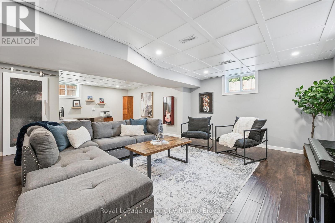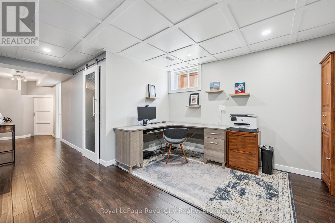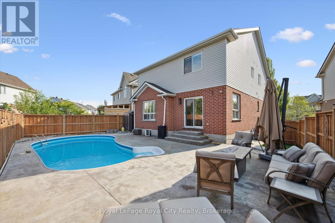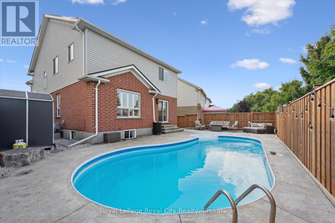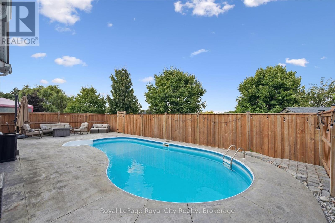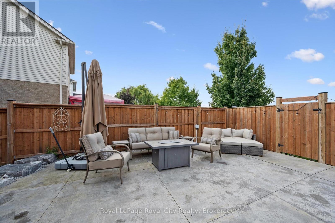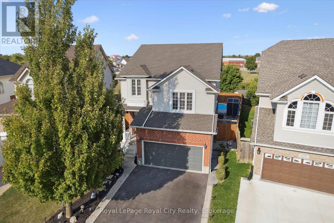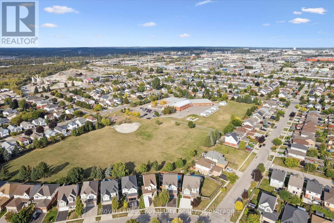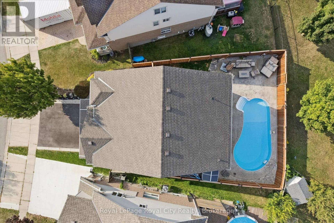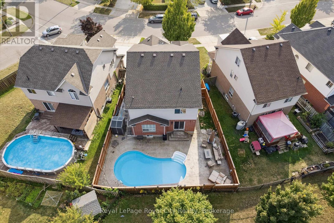678 Mortimer Drive Cambridge, Ontario N3H 5R6
$1,049,900
Welcome to 678 Mortimer Drive, an immaculate 3-bed, 4-bath home on a pool-sized lot backing onto Studiman Park and École élémentaire catholique Saint-Noël-Chabanel. Offering ample space for the entire family, the current owners have invested over $100,000 in thoughtful upgrades, from stylish hardwood flooring and lighting to modernized bathrooms, kitchen updates, mechanicals, and backyard enhancements. The open-concept kitchen with quartz counters and stainless appliances flows into a bright sitting area and formal dining space, creating the perfect hub for everyday living and entertaining. A stunning bonus family room, set between the main and second floors, showcases cathedral ceilings and a cozy gas fireplace perfect for snuggling up at the end of a long day. The finished basement adds even more flexibility with a 3-pc bath and pantry space, while outdoors you'll find a 16 x 30 saltwater pool with stamped concrete patio and new equipment, all within a low-maintenance fenced yard. With a double garage and close proximity to schools, parks, and shopping, this turnkey property blends comfort, quality, and location in one exceptional package! (id:42776)
Property Details
| MLS® Number | X12415115 |
| Property Type | Single Family |
| Equipment Type | Water Heater |
| Parking Space Total | 4 |
| Pool Type | Inground Pool |
| Rental Equipment Type | Water Heater |
Building
| Bathroom Total | 4 |
| Bedrooms Above Ground | 3 |
| Bedrooms Total | 3 |
| Appliances | Garage Door Opener Remote(s), Water Softener, Blinds, Dishwasher, Garage Door Opener, Microwave, Hood Fan, Stove, Refrigerator |
| Basement Development | Finished |
| Basement Type | N/a (finished) |
| Construction Style Attachment | Detached |
| Cooling Type | Central Air Conditioning |
| Exterior Finish | Brick Facing, Vinyl Siding |
| Fireplace Present | Yes |
| Foundation Type | Poured Concrete |
| Half Bath Total | 1 |
| Heating Fuel | Natural Gas |
| Heating Type | Forced Air |
| Stories Total | 2 |
| Size Interior | 2,000 - 2,500 Ft2 |
| Type | House |
| Utility Water | Municipal Water |
Parking
| Attached Garage | |
| Garage |
Land
| Acreage | No |
| Sewer | Sanitary Sewer |
| Size Depth | 35 Ft ,9 In |
| Size Frontage | 35 Ft ,9 In |
| Size Irregular | 35.8 X 35.8 Ft |
| Size Total Text | 35.8 X 35.8 Ft |
Rooms
| Level | Type | Length | Width | Dimensions |
|---|---|---|---|---|
| Second Level | Bedroom | 3.29 m | 3.6 m | 3.29 m x 3.6 m |
| Second Level | Bedroom | 3.99 m | 3.12 m | 3.99 m x 3.12 m |
| Second Level | Family Room | 4.87 m | 6.87 m | 4.87 m x 6.87 m |
| Second Level | Laundry Room | 2.17 m | 2.06 m | 2.17 m x 2.06 m |
| Second Level | Primary Bedroom | 5.94 m | 4.87 m | 5.94 m x 4.87 m |
| Lower Level | Recreational, Games Room | 7.81 m | 5.91 m | 7.81 m x 5.91 m |
| Lower Level | Other | 4.24 m | 3.43 m | 4.24 m x 3.43 m |
| Lower Level | Other | 1.86 m | 2.11 m | 1.86 m x 2.11 m |
| Lower Level | Other | 2.49 m | 2.35 m | 2.49 m x 2.35 m |
| Main Level | Eating Area | 3.77 m | 2.63 m | 3.77 m x 2.63 m |
| Main Level | Dining Room | 5.18 m | 3.61 m | 5.18 m x 3.61 m |
| Main Level | Kitchen | 3.77 m | 3.87 m | 3.77 m x 3.87 m |
| Main Level | Living Room | 4.11 m | 3.18 m | 4.11 m x 3.18 m |
| Main Level | Mud Room | 2.27 m | 2.48 m | 2.27 m x 2.48 m |
https://www.realtor.ca/real-estate/28887494/678-mortimer-drive-cambridge

30 Edinburgh Road North
Guelph, Ontario N1H 7J1
(519) 824-9050
(519) 824-5183
www.royalcity.com/

30 Edinburgh Road North
Guelph, Ontario N1H 7J1
(519) 824-9050
(519) 824-5183
www.royalcity.com/
Contact Us
Contact us for more information

