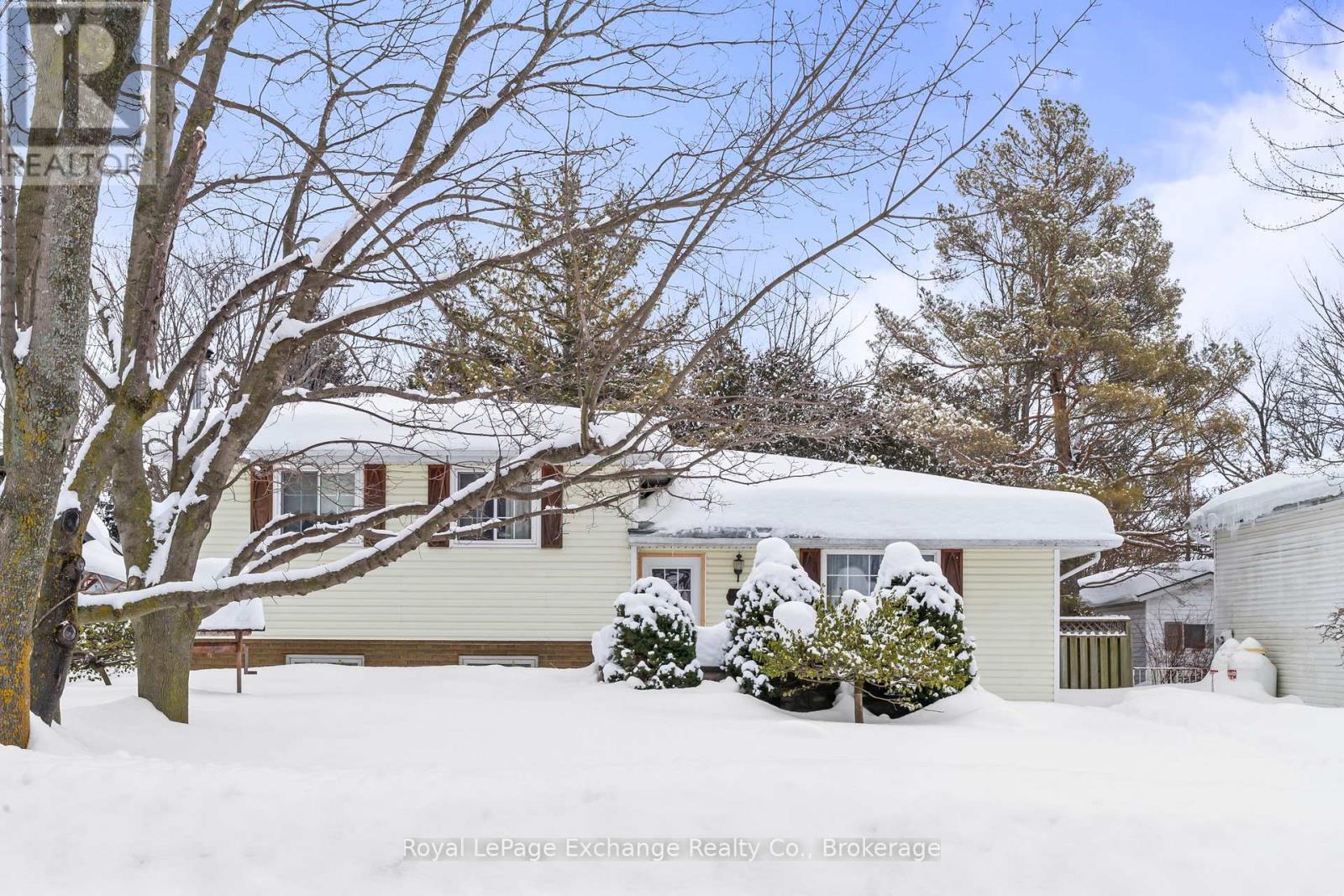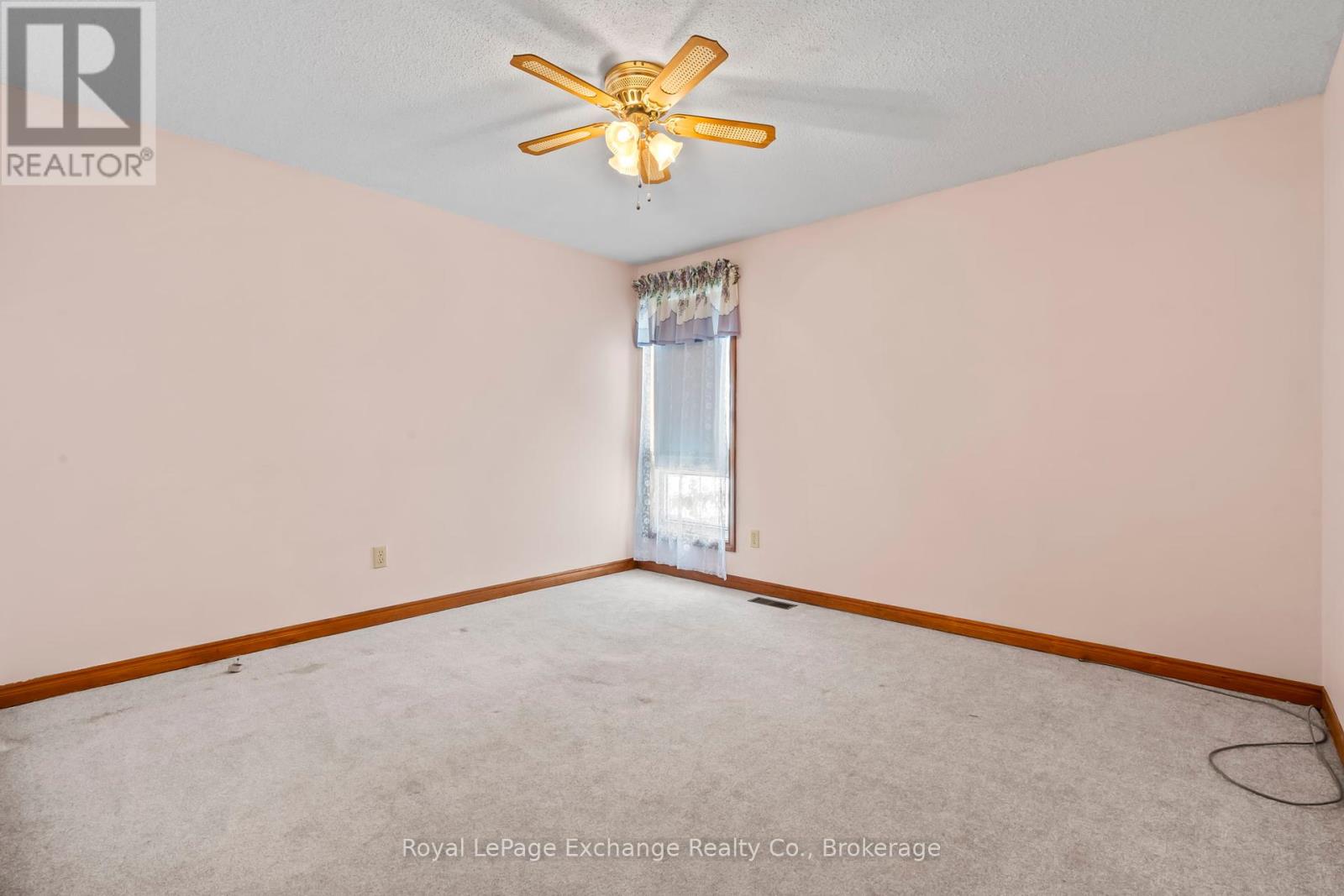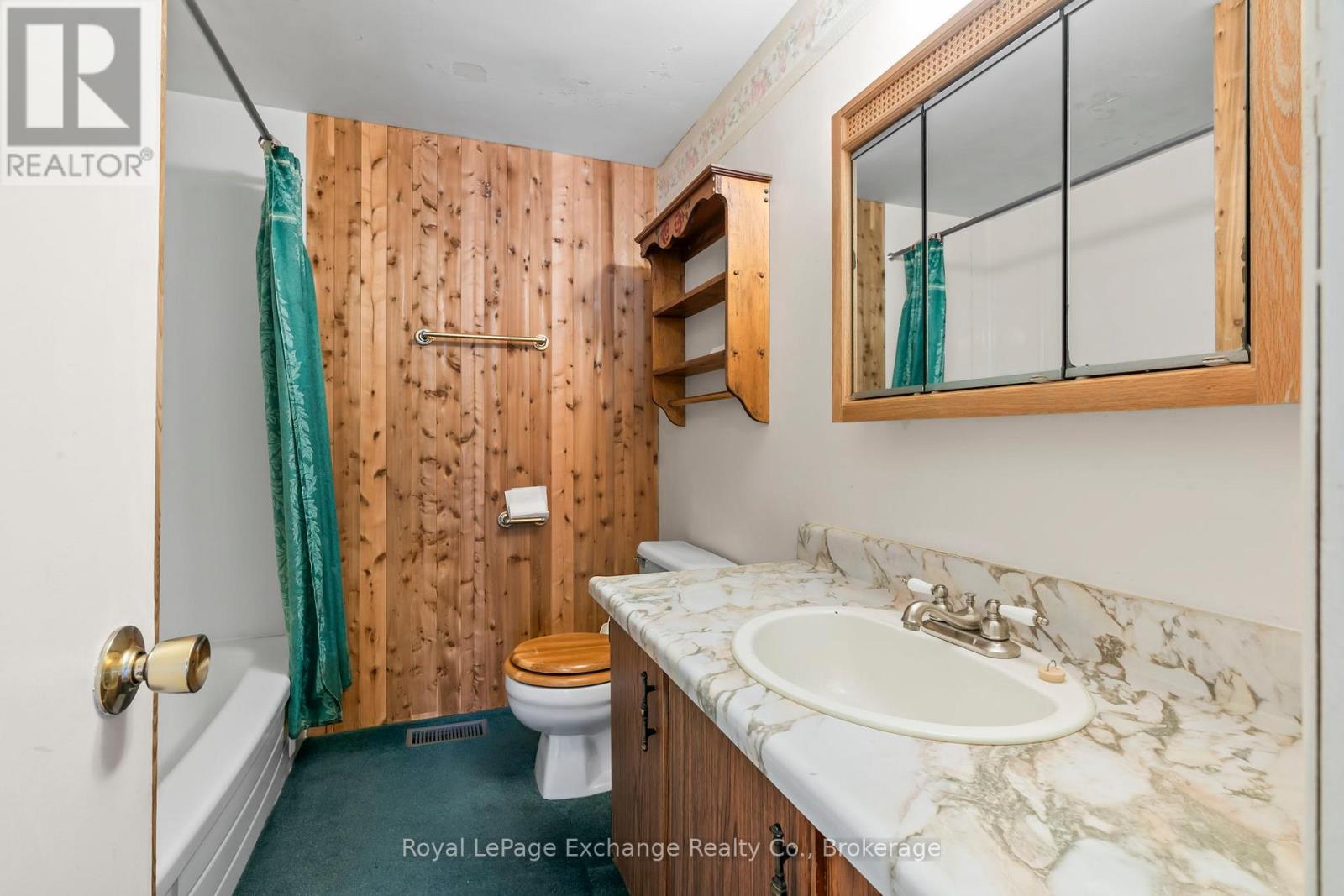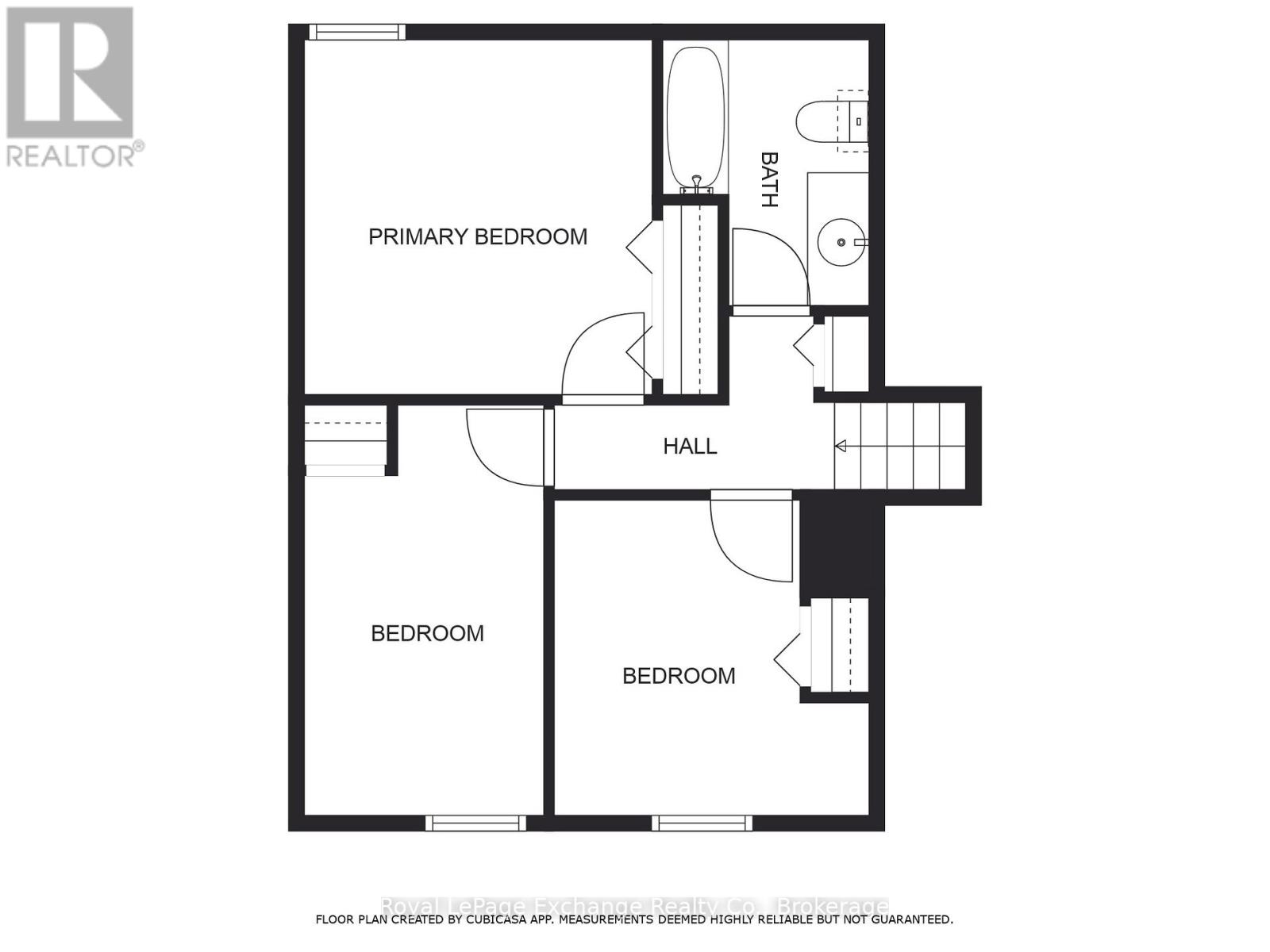679 Scott Street Kincardine, Ontario N2Z 1T2
$499,900
Excellent 3+1 bedroom, 2 bath, 3 level sidesplit home located in Huron Heights. Located close to schools, Davidson Centre, shopping and downtown. The main floor features an eat-in kitchen with an abundance of cabinetry and island, living room and family room perfect for the growing family. Located on the second floor are 3 bedrooms and 4 piece bath. The fully finished basement offers a rec room with wood fireplace and built in bar area. A fourth bedroom, 3 piece bath and laundry complete the basement. A large crawl space is perfect for storage. A storage shed is located in the fully fenced backyard which backs on to ravine and Helliwell Park. (id:42776)
Open House
This property has open houses!
1:00 pm
Ends at:3:00 pm
Property Details
| MLS® Number | X11983165 |
| Property Type | Single Family |
| Community Name | Kincardine |
| Features | Level Lot, Wooded Area, Ravine, Flat Site, Dry |
| Parking Space Total | 2 |
| Structure | Deck, Shed |
Building
| Bathroom Total | 3 |
| Bedrooms Above Ground | 3 |
| Bedrooms Below Ground | 1 |
| Bedrooms Total | 4 |
| Appliances | Water Heater, Water Meter, Central Vacuum, Dishwasher, Dryer, Microwave, Range, Refrigerator, Stove, Washer |
| Basement Development | Finished |
| Basement Type | Partial (finished) |
| Construction Style Attachment | Detached |
| Construction Style Split Level | Sidesplit |
| Cooling Type | Central Air Conditioning |
| Exterior Finish | Brick, Vinyl Siding |
| Fire Protection | Smoke Detectors |
| Fireplace Present | Yes |
| Fireplace Total | 1 |
| Fireplace Type | Woodstove |
| Foundation Type | Poured Concrete |
| Heating Fuel | Electric |
| Heating Type | Forced Air |
| Size Interior | 1,500 - 2,000 Ft2 |
| Type | House |
| Utility Water | Municipal Water |
Land
| Acreage | No |
| Fence Type | Fenced Yard |
| Landscape Features | Landscaped |
| Sewer | Sanitary Sewer |
| Size Depth | 100 Ft |
| Size Frontage | 55 Ft |
| Size Irregular | 55 X 100 Ft |
| Size Total Text | 55 X 100 Ft |
| Zoning Description | R1 |
Rooms
| Level | Type | Length | Width | Dimensions |
|---|---|---|---|---|
| Second Level | Bedroom | 2.99 m | 2.53 m | 2.99 m x 2.53 m |
| Second Level | Bedroom 2 | 2.44 m | 4.02 m | 2.44 m x 4.02 m |
| Second Level | Bedroom 3 | 3.08 m | 3.63 m | 3.08 m x 3.63 m |
| Second Level | Bathroom | 2.17 m | 1.86 m | 2.17 m x 1.86 m |
| Basement | Bathroom | 2.41 m | 1.68 m | 2.41 m x 1.68 m |
| Basement | Family Room | 4.94 m | 3.41 m | 4.94 m x 3.41 m |
| Basement | Recreational, Games Room | 4.94 m | 3.41 m | 4.94 m x 3.41 m |
| Basement | Bedroom 4 | 2.32 m | 3.17 m | 2.32 m x 3.17 m |
| Main Level | Kitchen | 3.08 m | 5.58 m | 3.08 m x 5.58 m |
| Main Level | Living Room | 3.57 m | 4.6 m | 3.57 m x 4.6 m |
| Main Level | Family Room | 5.52 m | 3.53 m | 5.52 m x 3.53 m |
Utilities
| Cable | Installed |
| Sewer | Installed |
https://www.realtor.ca/real-estate/27940524/679-scott-street-kincardine-kincardine

777 Queen St
Kincardine, Ontario N2Z 2Z4
(519) 396-3396
www.royallepageexchange.com/
Contact Us
Contact us for more information




























