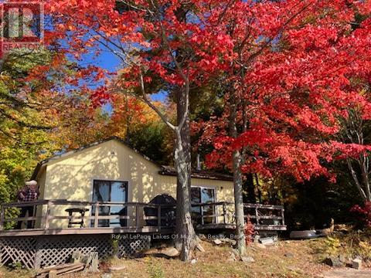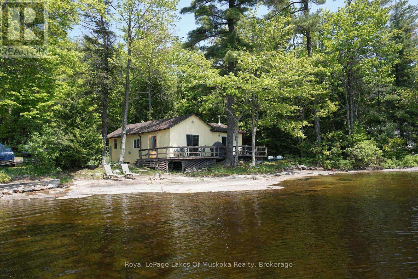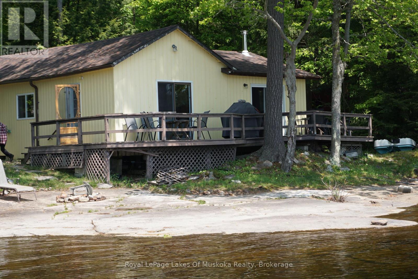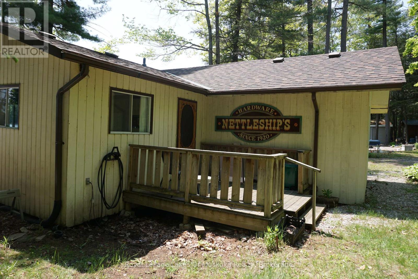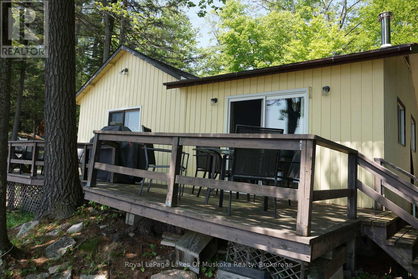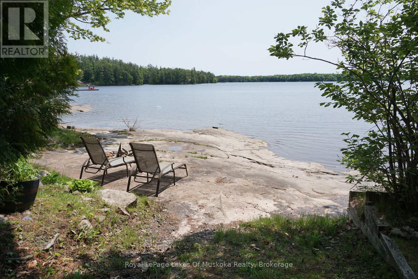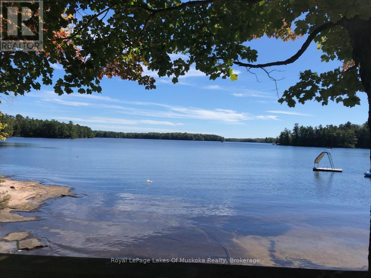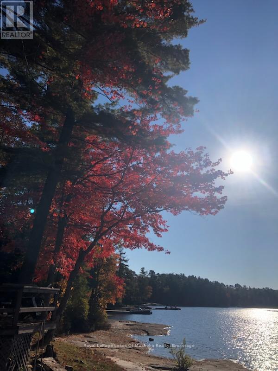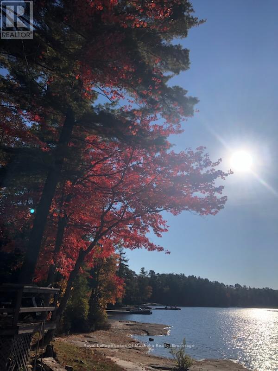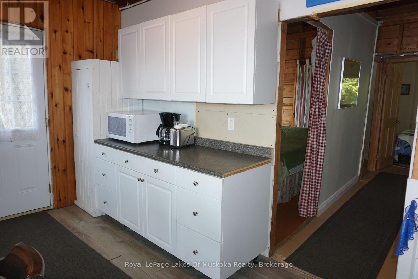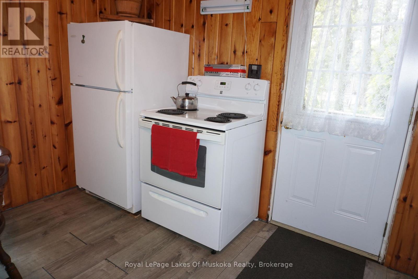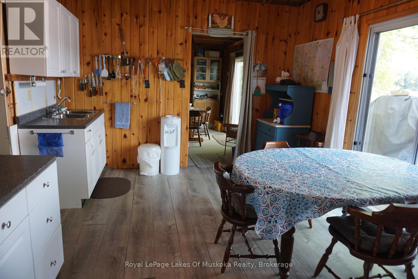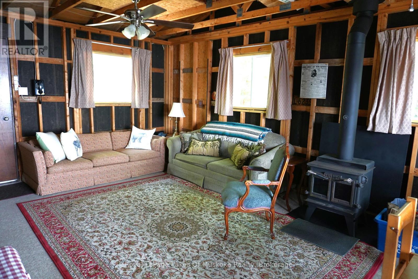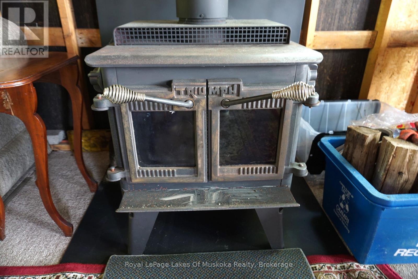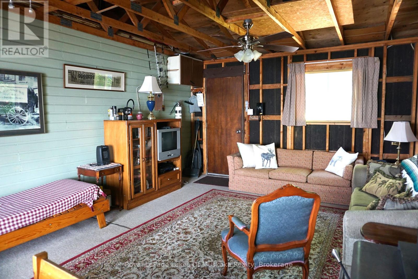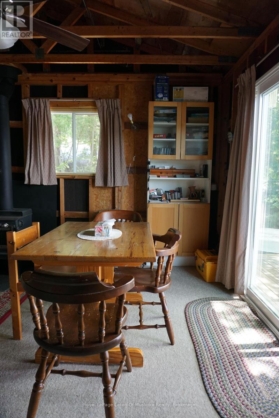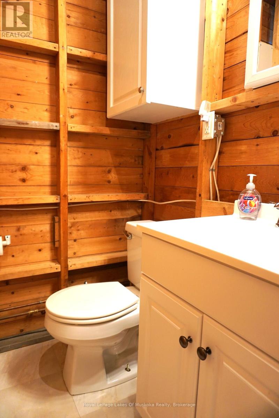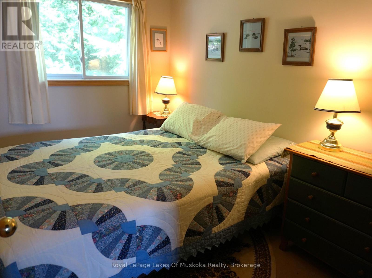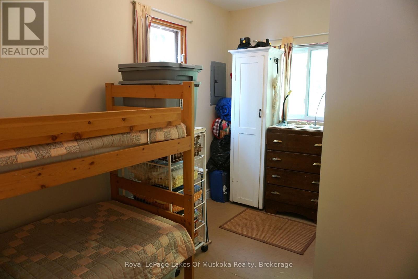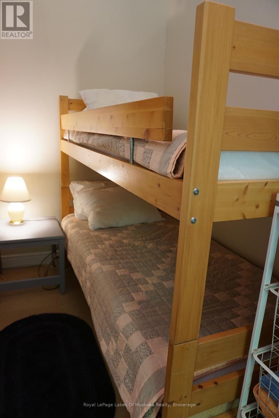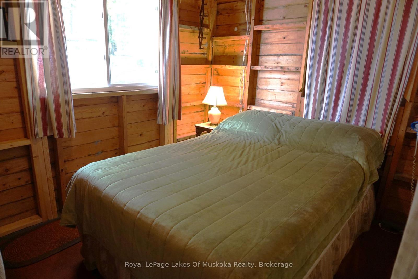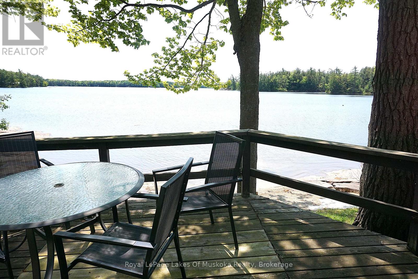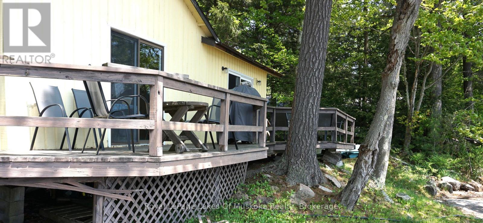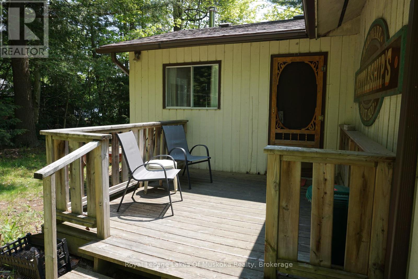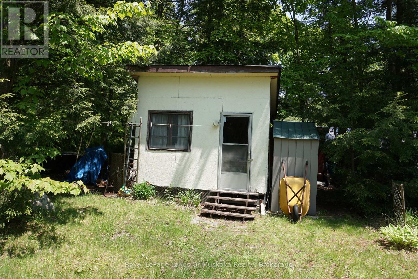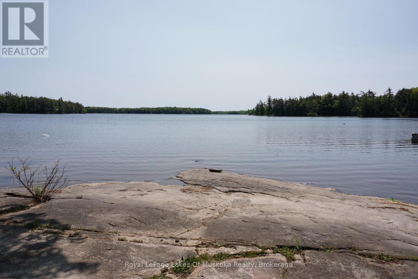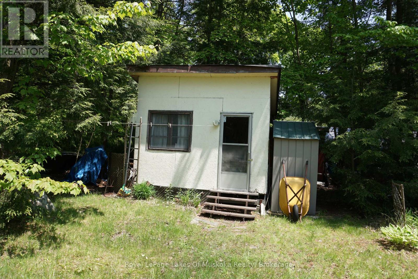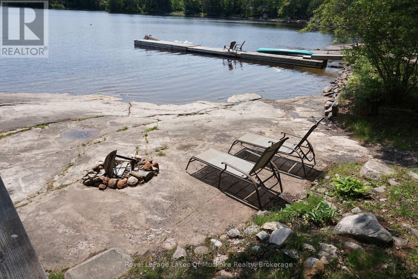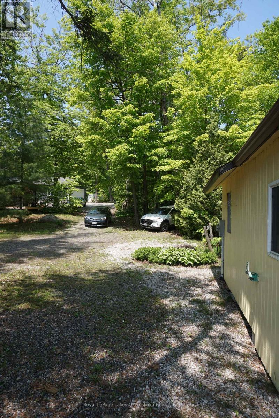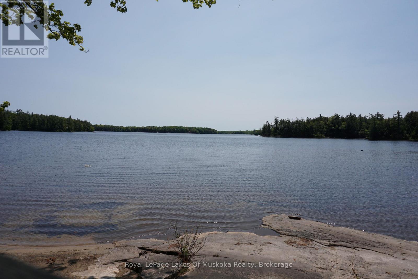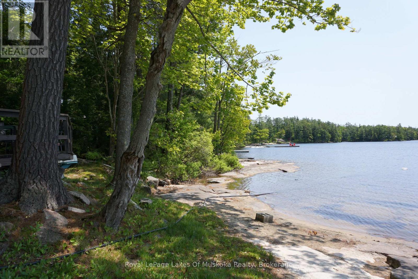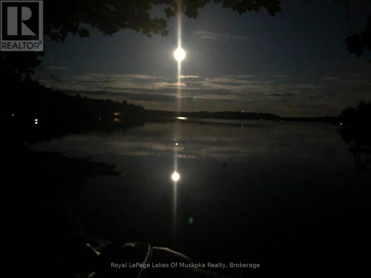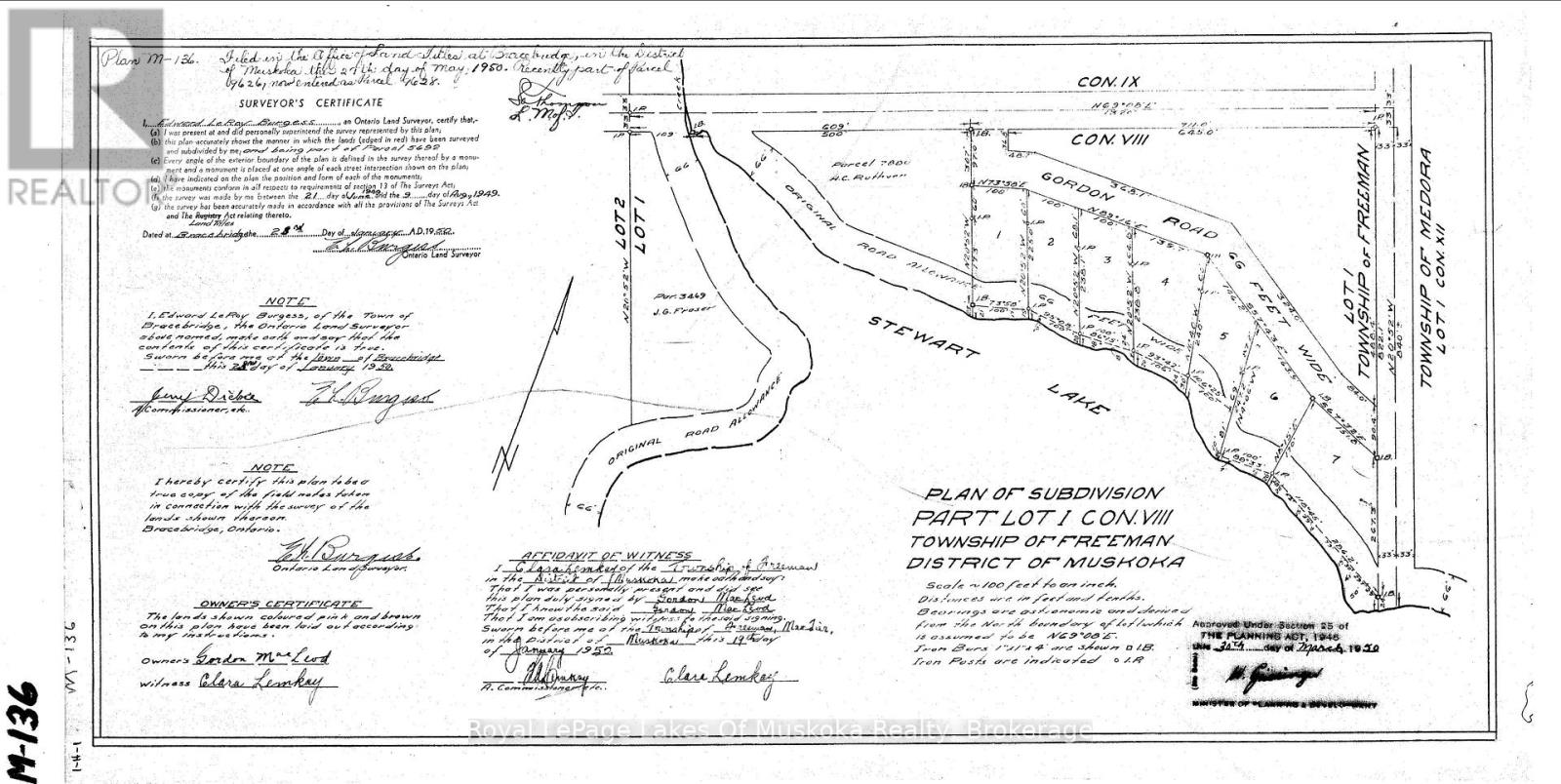68 Bear Lake Road Georgian Bay, Ontario P0C 1H0
$599,900
Stunning southern exposure with rare, open water, cabin with BIG potential! This is the opportunity savvy buyers dream about- but rarely find. Located on a municipally maintained, year-round road, this level waterfront property delivers a front-row seat to a mesmerizing southern view that simply never gets old. Sun-soaked days, golden reflections just feet off the water, and panoramic, unobstructed vistas- all from the comfort of your seasonal 3 bedroom, 1 bath cabin. But here's the kicker; this isn't just a charming lakeside retreat. It's a prime development opportunity. With the cabin situated very close to the water on a level lot, you've got the foundation for your dream build- whether that's a modern lakehouse or a legacy family escape. Use it now (comes fully furnished), upgrade later - or jump straight into your vision. Properties like this don't last, especially with this kind of exposure, access, and potential. Southern views? Check. Road access all year? Check. Expansion possibilities? Check. Don't sleep on this one- if you've been waiting for a lakefront opportunity, this is it. Your dream waterfront lifestyle starts here. Being sold "as is, where is" due to age of structure. (id:42776)
Property Details
| MLS® Number | X12197900 |
| Property Type | Single Family |
| Community Name | Freeman |
| Amenities Near By | Beach |
| Easement | Unknown, None |
| Equipment Type | None |
| Features | Sloping, Partially Cleared, Level |
| Parking Space Total | 3 |
| Rental Equipment Type | None |
| Structure | Deck, Shed |
| View Type | View Of Water, Direct Water View |
| Water Front Type | Waterfront |
Building
| Bathroom Total | 1 |
| Bedrooms Above Ground | 3 |
| Bedrooms Total | 3 |
| Amenities | Fireplace(s) |
| Appliances | Water Heater, All, Window Coverings |
| Architectural Style | Bungalow |
| Construction Style Attachment | Detached |
| Exterior Finish | Wood |
| Fire Protection | Smoke Detectors |
| Fireplace Present | Yes |
| Fireplace Total | 1 |
| Fireplace Type | Free Standing Metal |
| Foundation Type | Wood/piers |
| Heating Fuel | Electric |
| Heating Type | Baseboard Heaters |
| Stories Total | 1 |
| Size Interior | 700 - 1,100 Ft2 |
| Type | House |
| Utility Water | Lake/river Water Intake |
Parking
| No Garage |
Land
| Access Type | Year-round Access |
| Acreage | No |
| Land Amenities | Beach |
| Sewer | Septic System |
| Size Depth | 225 Ft |
| Size Frontage | 100 Ft |
| Size Irregular | 100 X 225 Ft ; Shared Driveway |
| Size Total Text | 100 X 225 Ft ; Shared Driveway|under 1/2 Acre |
| Soil Type | Sand, Rocky |
| Surface Water | Lake/pond |
| Zoning Description | Sr-1 |
Rooms
| Level | Type | Length | Width | Dimensions |
|---|---|---|---|---|
| Ground Level | Kitchen | 4.69 m | 3.52 m | 4.69 m x 3.52 m |
| Ground Level | Living Room | 6.52 m | 4.15 m | 6.52 m x 4.15 m |
| Ground Level | Bedroom | 2.99 m | 2.3 m | 2.99 m x 2.3 m |
| Ground Level | Bedroom 2 | 3.27 m | 2.78 m | 3.27 m x 2.78 m |
| Ground Level | Bedroom 3 | 4.08 m | 2.25 m | 4.08 m x 2.25 m |
| Ground Level | Bathroom | 2.17 m | 1.29 m | 2.17 m x 1.29 m |
Utilities
| Electricity | Installed |
| Electricity Connected | Connected |
| Telephone | Nearby |
https://www.realtor.ca/real-estate/28420149/68-bear-lake-road-georgian-bay-freeman-freeman

100 West Mall Rd
Bracebridge, Ontario P1L 1Z1
(705) 645-5257
(705) 645-1238
www.rlpmuskoka.com/
Contact Us
Contact us for more information

