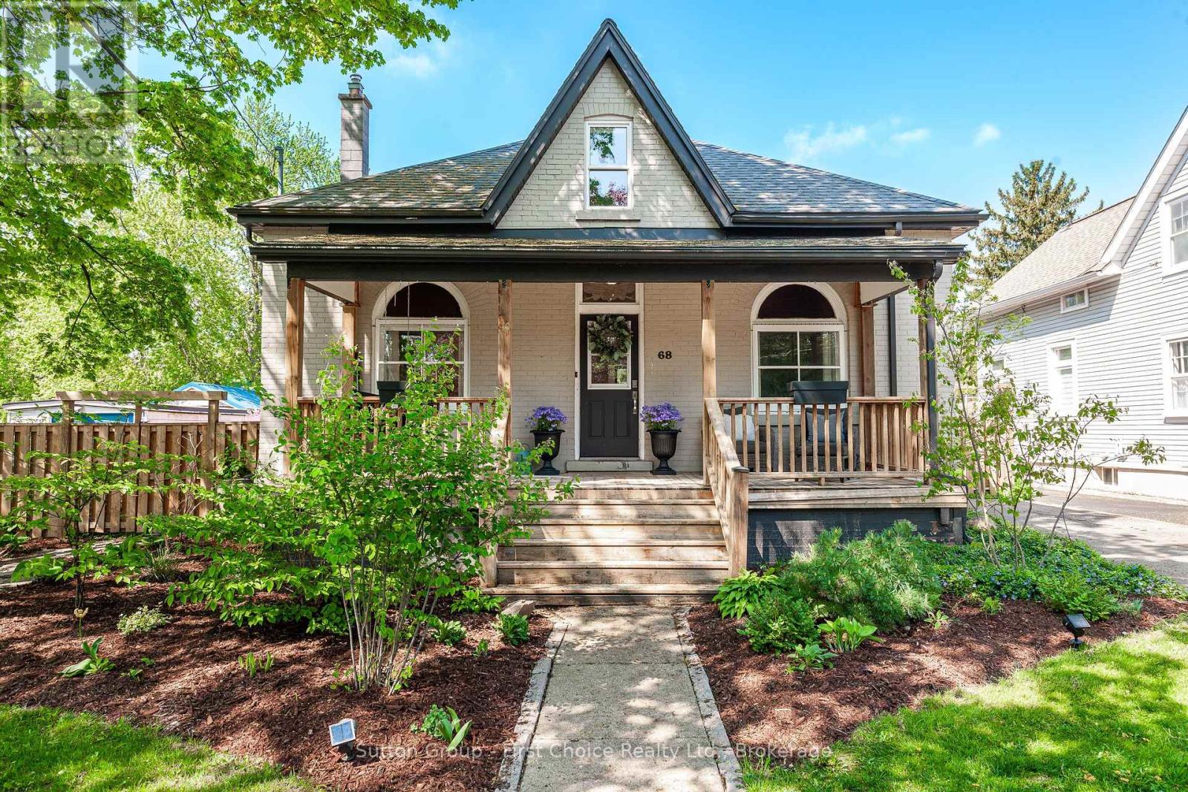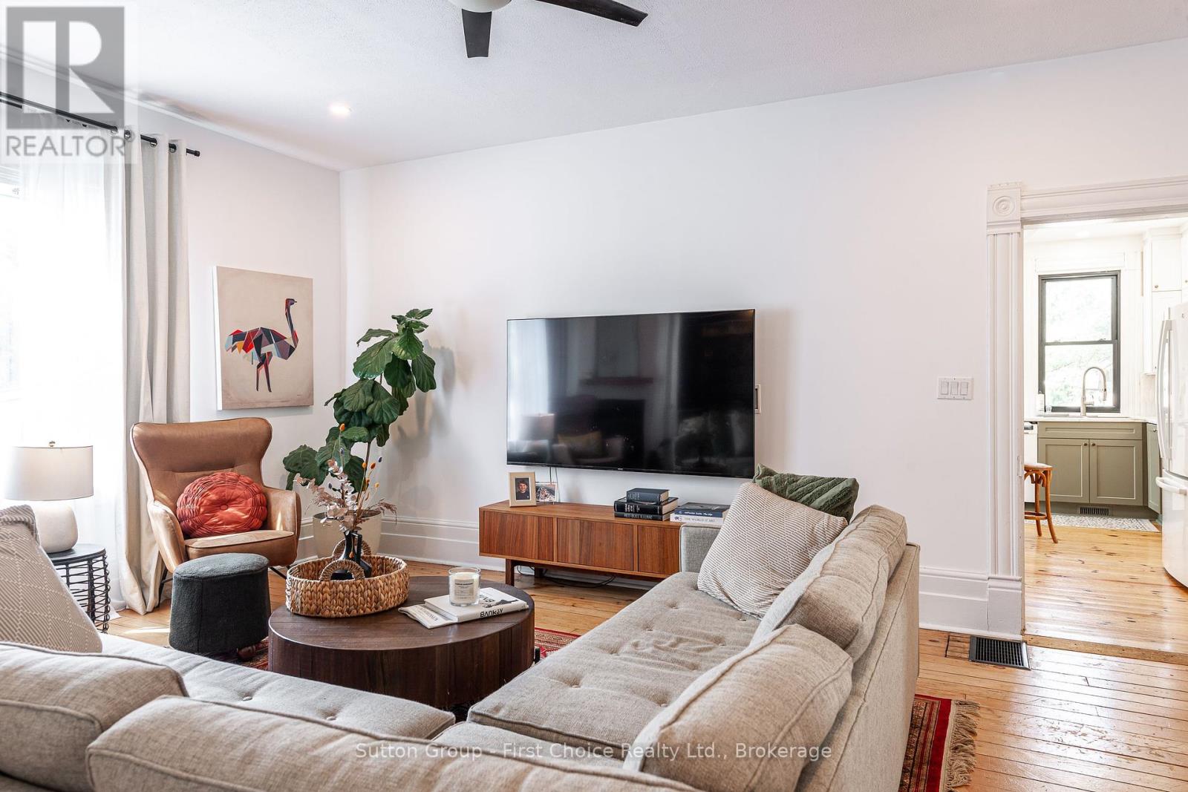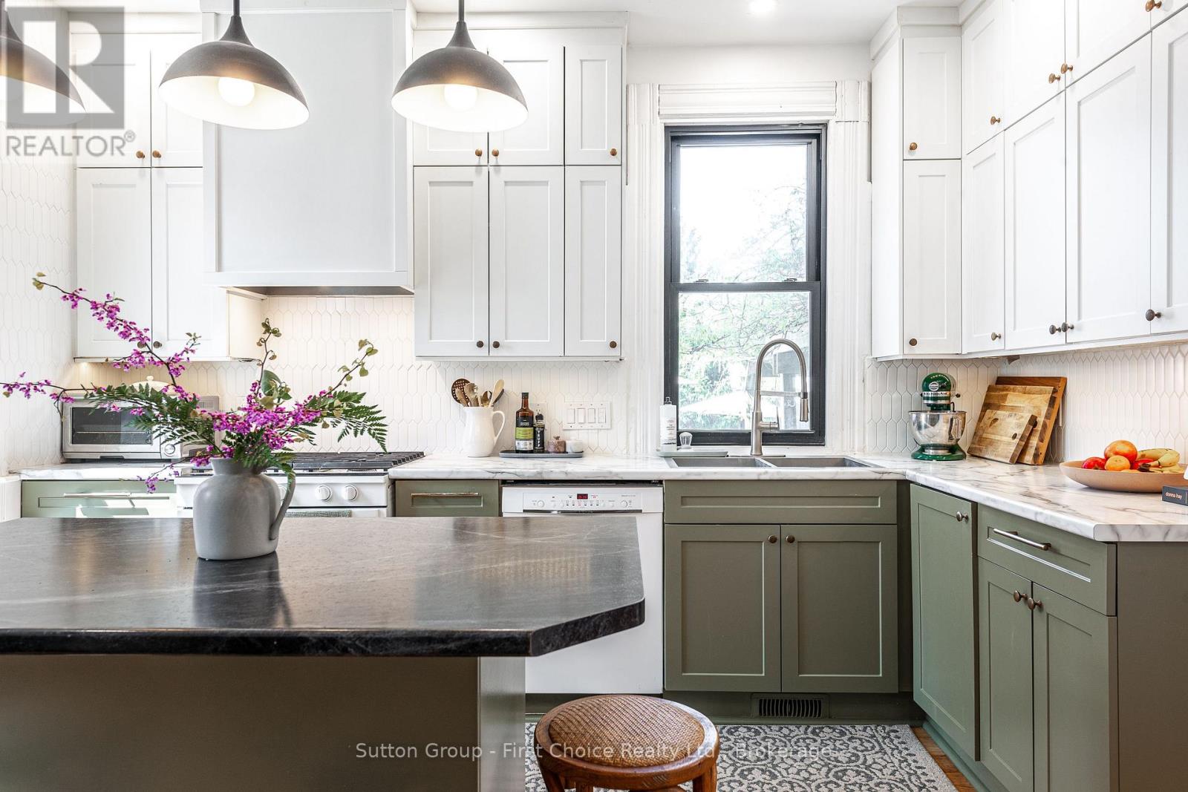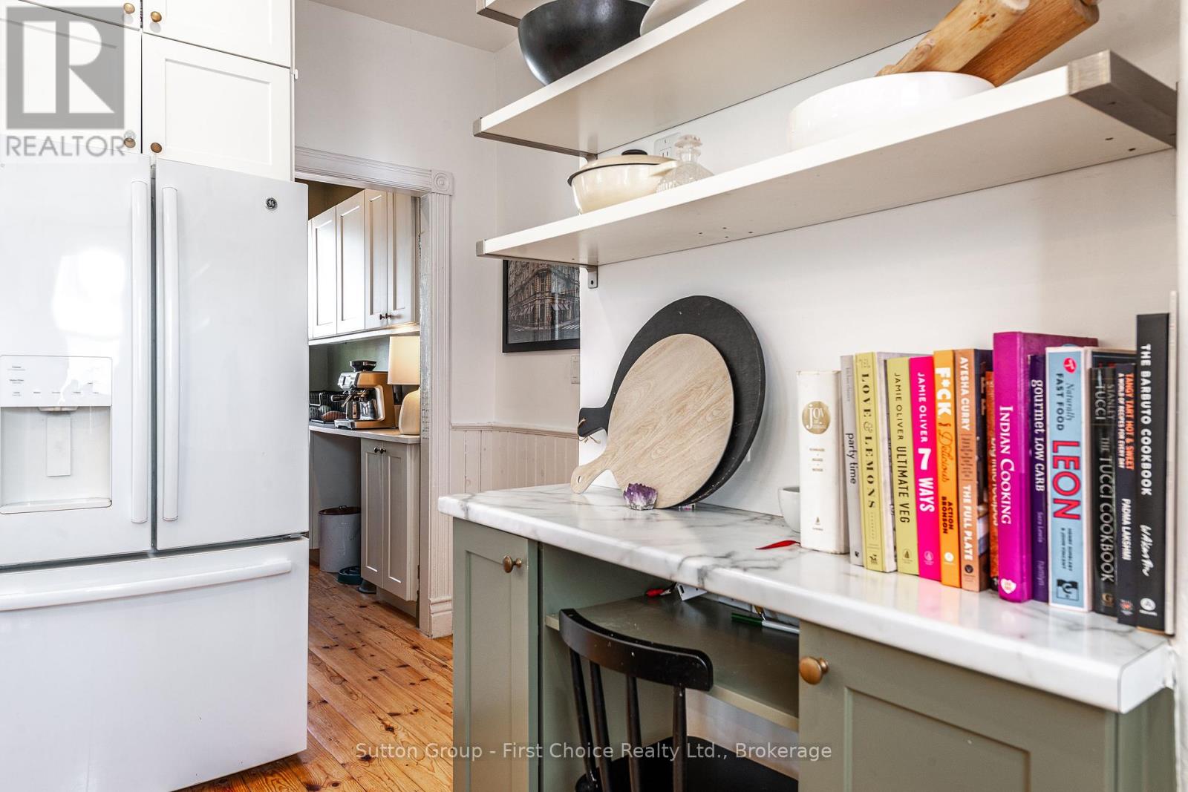68 Home Street Stratford, Ontario N5A 1Z7
$939,900
A Backyard Made for Summer. A Home Built for Living. Welcome to 68 Home Street, a 4-bedroom Ontario cottage on a generous 66 x 150 ft lot in one of Stratford's most welcoming neighbourhoods. Originally built in the 1890s, this home is rich in character featuring restored hardwood floors, stained glass windows, high ceilings, and original trim and baseboards all thoughtfully preserved and updated to support modern family life. Start your day on the classic front porch with porch swing, set along a quiet, mature tree-lined street, and enjoy the comfort of knowing you're just a 10-minute stroll to Stratford's vibrant dining scene, local breweries, cafés, and independent shops not to mention the Avon River and world-class theatre. Inside, the home is both spacious and warm. The main floor features generous living and dining areas, a gas fireplace, and a functional kitchen with ample cabinetry, updated lighting, and a tucked-away butlers pantry with coffee bara stylish and practical touch that adds charm and convenience. Two bright main floor bedrooms offer flexibility for guests, a home office, or den. Upstairs, you'll find a large primary bedroom with space to unwind or work from home, plus a second upper bedroom and a renovated full bathroom perfectly laid out for families or long-term guests. Out back, this home delivers an exceptional lifestyle. The in-ground pool, hot tub, and stamped concrete firepit patio create a private backyard escape framed by mature trees and perennial gardens. For those who love to grow their own, the dedicated raised vegetable garden beds are ready for your summer harvest. And at the rear of the property, a fully finished 3-season bunkie with built-in bunk beds and power offers flexible space for a studio, guest suite, office, or ultimate kids retreat. Quiet mornings, endless pool days, and evenings by the fire under the stars - Welcome to life on Home Street. (id:42776)
Property Details
| MLS® Number | X12172656 |
| Property Type | Single Family |
| Community Name | Stratford |
| Amenities Near By | Hospital, Park, Place Of Worship, Schools |
| Equipment Type | Water Heater |
| Features | Sump Pump |
| Parking Space Total | 2 |
| Pool Type | Inground Pool |
| Rental Equipment Type | Water Heater |
| Structure | Shed |
Building
| Bathroom Total | 2 |
| Bedrooms Above Ground | 4 |
| Bedrooms Total | 4 |
| Amenities | Fireplace(s) |
| Appliances | Dishwasher, Stove, Window Coverings, Refrigerator |
| Basement Development | Unfinished |
| Basement Type | Full (unfinished) |
| Construction Style Attachment | Detached |
| Cooling Type | Central Air Conditioning |
| Exterior Finish | Brick, Wood |
| Fireplace Present | Yes |
| Fireplace Total | 1 |
| Foundation Type | Stone |
| Heating Fuel | Natural Gas |
| Heating Type | Forced Air |
| Size Interior | 1,500 - 2,000 Ft2 |
| Type | House |
| Utility Water | Municipal Water |
Parking
| No Garage |
Land
| Acreage | No |
| Fence Type | Fully Fenced, Fenced Yard |
| Land Amenities | Hospital, Park, Place Of Worship, Schools |
| Size Depth | 150 Ft |
| Size Frontage | 66 Ft |
| Size Irregular | 66 X 150 Ft |
| Size Total Text | 66 X 150 Ft |
| Zoning Description | R2 |
Rooms
| Level | Type | Length | Width | Dimensions |
|---|---|---|---|---|
| Second Level | Primary Bedroom | 3.09 m | 7.51 m | 3.09 m x 7.51 m |
| Second Level | Bathroom | 1.65 m | 3.26 m | 1.65 m x 3.26 m |
| Second Level | Bedroom | 3.96 m | 3.8 m | 3.96 m x 3.8 m |
| Main Level | Bathroom | 2.34 m | 1.55 m | 2.34 m x 1.55 m |
| Main Level | Pantry | 2.34 m | 1.25 m | 2.34 m x 1.25 m |
| Main Level | Dining Room | 3.67 m | 3.65 m | 3.67 m x 3.65 m |
| Main Level | Bedroom | 3.58 m | 3.7 m | 3.58 m x 3.7 m |
| Main Level | Kitchen | 3.94 m | 4.72 m | 3.94 m x 4.72 m |
| Main Level | Laundry Room | 2.34 m | 1.81 m | 2.34 m x 1.81 m |
| Main Level | Living Room | 5.58 m | 4.42 m | 5.58 m x 4.42 m |
| Main Level | Bedroom | 3.2 m | 3.41 m | 3.2 m x 3.41 m |
https://www.realtor.ca/real-estate/28365222/68-home-street-stratford-stratford

151 Downie St
Stratford, Ontario N5A 1X2
(519) 271-5515
www.suttonfirstchoice.com/
Contact Us
Contact us for more information




















































