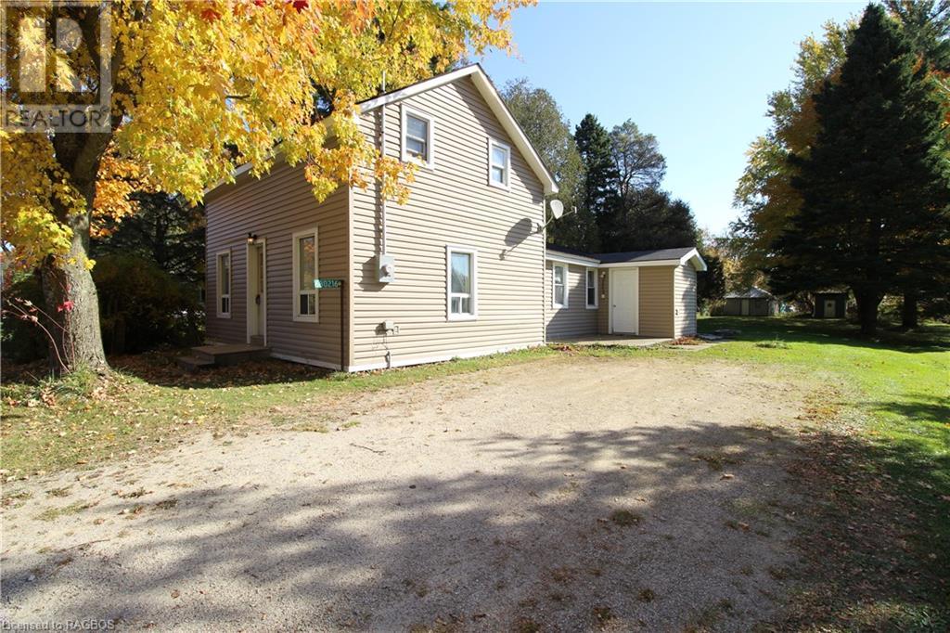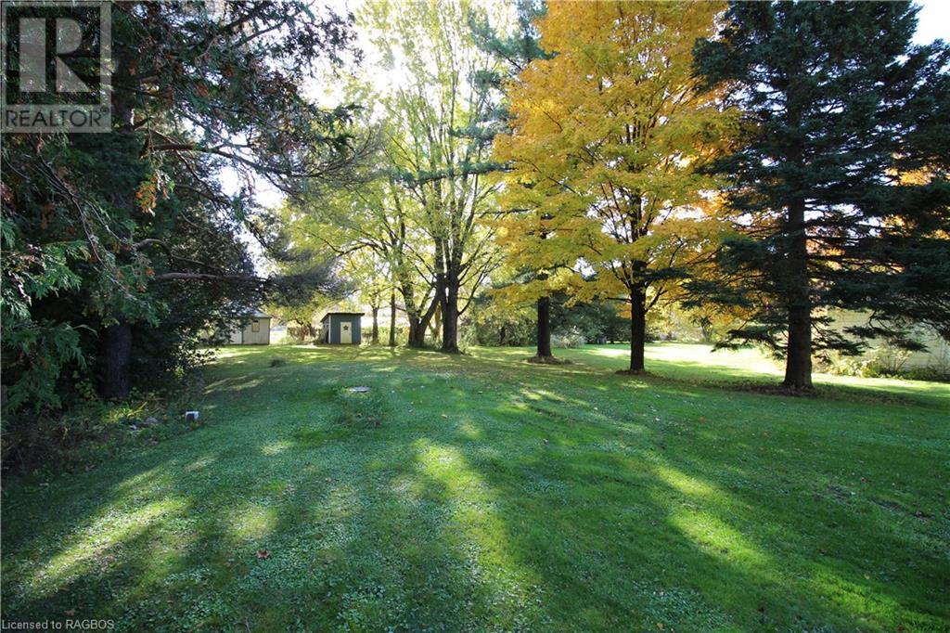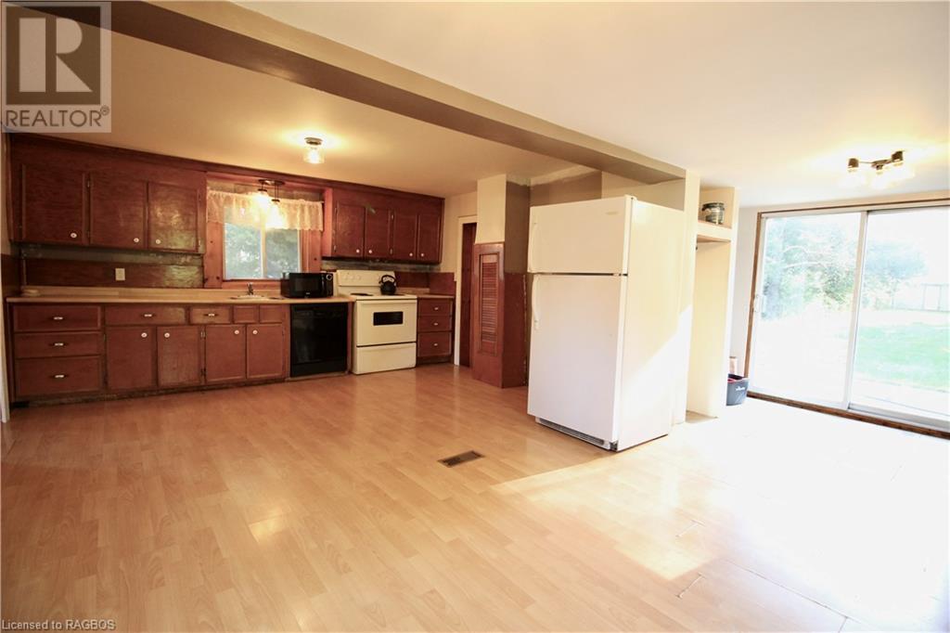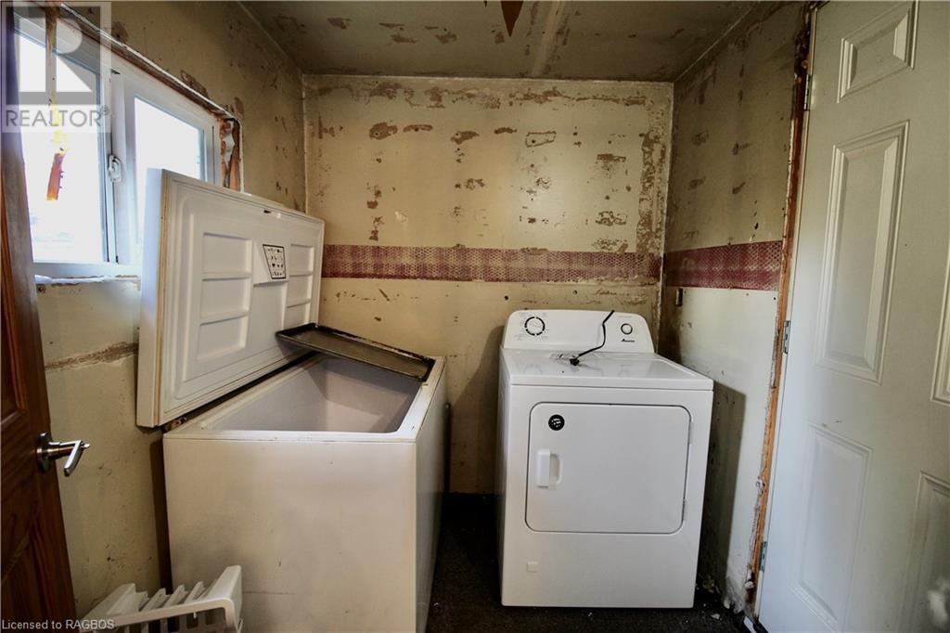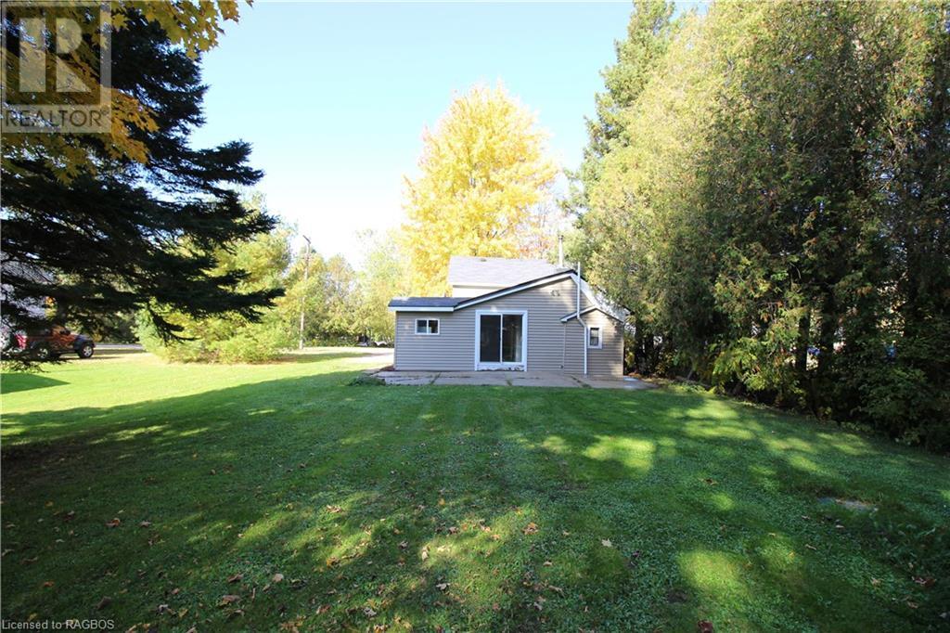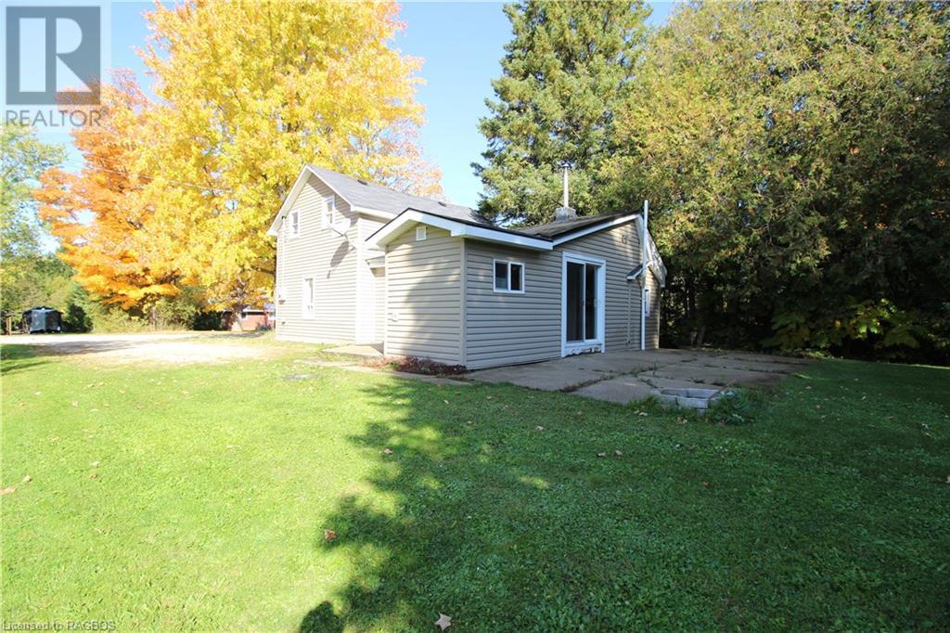680216 Sideroad 30 Holland Centre, Ontario N0H 1R0
$349,000
Discover this 3-bedroom with 4 pc bath starter home in the quaint village of Holland Centre, conveniently located just off Hwy 10. Perfect for first-time buyers or investors, it features an open-concept kitchen and dining area with a walkout to a spacious 200 ft deep backyard, backing onto a baseball diamond and playground. The cozy family room offers plenty of space for relaxation. Owen Sound amenities just 20 minutes away or a one-hour commute to Orangeville and Collingwood. This property is a great opportunity in a friendly community—schedule your viewing today! (id:42776)
Open House
This property has open houses!
12:00 pm
Ends at:1:30 pm
Come on by Saturday November 30th for a public open house 12-1:30 pm!
Property Details
| MLS® Number | 40667087 |
| Property Type | Single Family |
| Amenities Near By | Park, Playground, Schools |
| Equipment Type | Propane Tank, Rental Water Softener |
| Features | Crushed Stone Driveway, Country Residential, Sump Pump |
| Parking Space Total | 4 |
| Rental Equipment Type | Propane Tank, Rental Water Softener |
| Structure | Shed |
Building
| Bathroom Total | 1 |
| Bedrooms Above Ground | 3 |
| Bedrooms Total | 3 |
| Appliances | Dishwasher, Dryer, Freezer, Microwave, Refrigerator, Stove, Water Softener, Washer, Window Coverings |
| Basement Development | Unfinished |
| Basement Type | Partial (unfinished) |
| Constructed Date | 1900 |
| Construction Style Attachment | Detached |
| Cooling Type | None |
| Exterior Finish | Vinyl Siding |
| Fixture | Ceiling Fans |
| Foundation Type | Stone |
| Heating Type | Forced Air |
| Stories Total | 2 |
| Size Interior | 1368 Sqft |
| Type | House |
| Utility Water | Drilled Well |
Land
| Access Type | Highway Access, Highway Nearby |
| Acreage | No |
| Land Amenities | Park, Playground, Schools |
| Sewer | Septic System |
| Size Depth | 219 Ft |
| Size Frontage | 53 Ft |
| Size Total Text | Under 1/2 Acre |
| Zoning Description | R2 |
Rooms
| Level | Type | Length | Width | Dimensions |
|---|---|---|---|---|
| Second Level | Primary Bedroom | 8'10'' x 17'2'' | ||
| Second Level | Bedroom | 13'4'' x 6'10'' | ||
| Second Level | Bedroom | 6'10'' x 9'7'' | ||
| Main Level | 4pc Bathroom | 6'3'' x 5'6'' | ||
| Main Level | Family Room | 14'0'' x 22'9'' | ||
| Main Level | Other | 8'11'' x 5'5'' | ||
| Main Level | Laundry Room | 7'8'' x 6'3'' | ||
| Main Level | Dining Room | 14'5'' x 7'0'' | ||
| Main Level | Kitchen | 13'6'' x 12'0'' |
https://www.realtor.ca/real-estate/27565969/680216-sideroad-30-holland-centre
1077 2nd Avenue East, Suite A
Owen Sound, Ontario N4K 2H8
(519) 370-2100
Interested?
Contact us for more information

