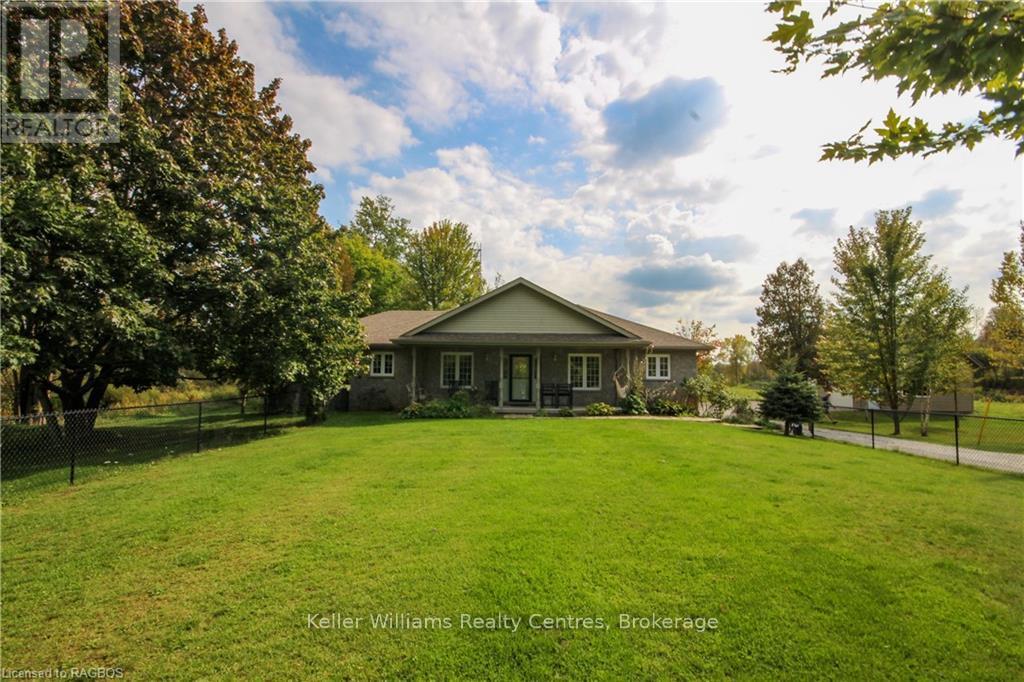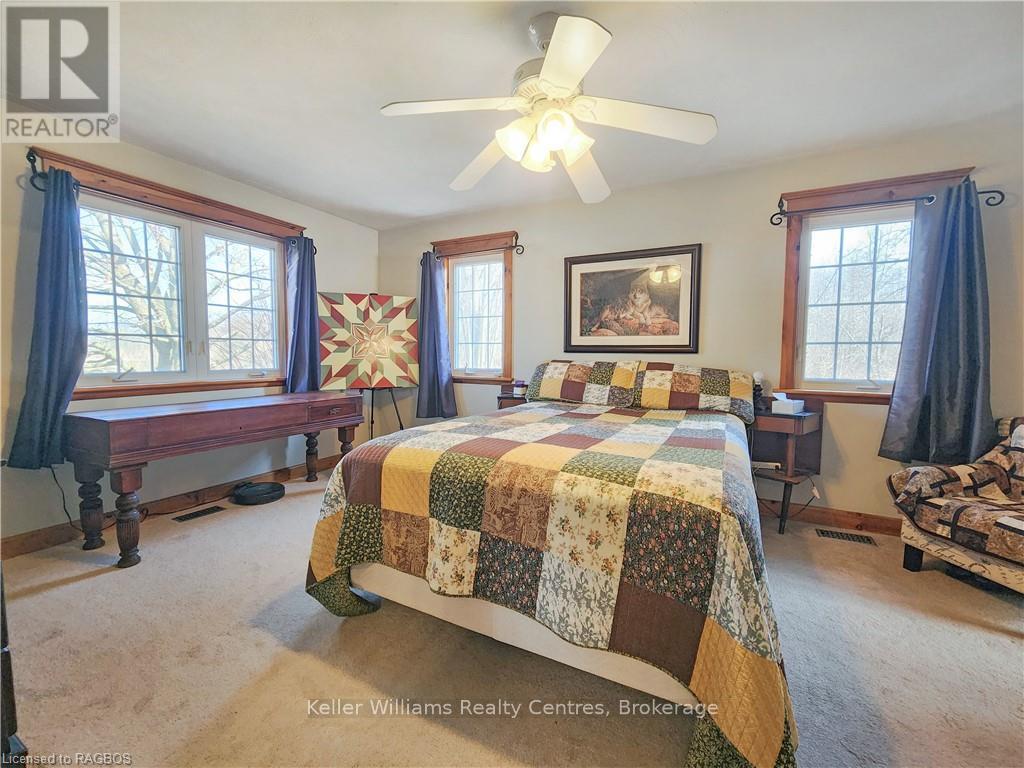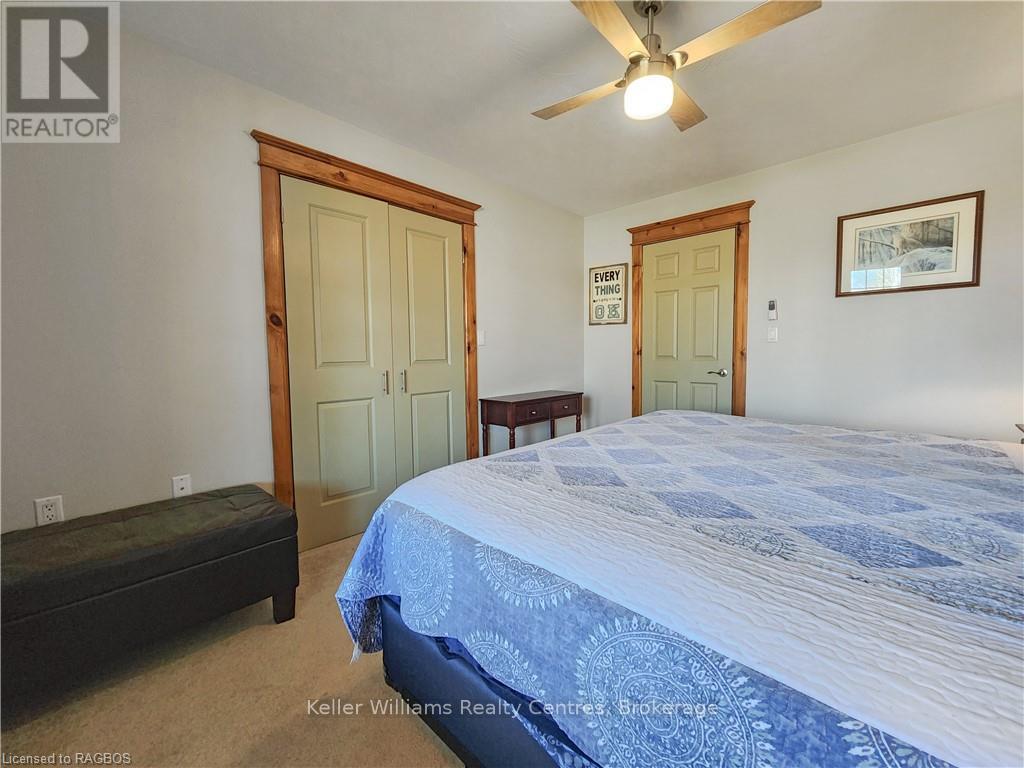6806 Highway 21 Road South Bruce Peninsula, Ontario N0H 1A0
$1,000,000
43.5 ACRES all Natural surroundings with wildlife abound and a ONE Level Stone Finished Bungalow & Detached 2 -Car garage included. Barn with space for stalls and has a small fenced run out area. ""Natural gas"" with New furnace & New Central Air Unit. Detached garage was built in 2015 with a wood stove included. Property is approx 40 Minutes to Bruce Power for an easy commute. Outside has 30 Amp RV hook-up beside the garage and Home is also prewired for a Hot-Tub. Go Ahead and Treat Yourself...........You Deserve it!!!!!!!!!! (id:42776)
Property Details
| MLS® Number | X11964163 |
| Property Type | Single Family |
| Equipment Type | None |
| Farm Type | Hobby Farm |
| Features | Flat Site |
| Parking Space Total | 40 |
| Rental Equipment Type | None |
Building
| Bathroom Total | 2 |
| Bedrooms Above Ground | 3 |
| Bedrooms Total | 3 |
| Appliances | Water Softener, Water Heater, Water Purifier, Dishwasher, Dryer, Microwave, Refrigerator, Stove, Washer, Window Coverings |
| Architectural Style | Bungalow |
| Basement Type | Crawl Space |
| Construction Style Attachment | Detached |
| Cooling Type | Central Air Conditioning |
| Exterior Finish | Stone |
| Fireplace Present | Yes |
| Fireplace Type | Woodstove |
| Foundation Type | Poured Concrete |
| Heating Fuel | Natural Gas |
| Heating Type | Forced Air |
| Stories Total | 1 |
| Size Interior | 2,000 - 2,500 Ft2 |
| Type | House |
| Utility Water | Drilled Well |
Parking
| Detached Garage | |
| R V |
Land
| Acreage | Yes |
| Landscape Features | Landscaped |
| Sewer | Septic System |
| Size Depth | 2497 Ft ,6 In |
| Size Frontage | 681 Ft ,9 In |
| Size Irregular | 681.8 X 2497.5 Ft |
| Size Total Text | 681.8 X 2497.5 Ft|25 - 50 Acres |
| Surface Water | Pond Or Stream |
| Zoning Description | Ru1 |
Rooms
| Level | Type | Length | Width | Dimensions |
|---|---|---|---|---|
| Main Level | Living Room | 6.48 m | 4.65 m | 6.48 m x 4.65 m |
| Main Level | Bedroom 3 | 3.38 m | 3.38 m | 3.38 m x 3.38 m |
| Main Level | Bathroom | 4.14 m | 2.67 m | 4.14 m x 2.67 m |
| Main Level | Dining Room | 4.14 m | 3.07 m | 4.14 m x 3.07 m |
| Main Level | Kitchen | 4.14 m | 3.68 m | 4.14 m x 3.68 m |
| Main Level | Foyer | 4.17 m | 2.06 m | 4.17 m x 2.06 m |
| Main Level | Mud Room | 3.4 m | 2.06 m | 3.4 m x 2.06 m |
| Main Level | Laundry Room | 3.43 m | 1.88 m | 3.43 m x 1.88 m |
| Main Level | Bedroom | 5.59 m | 3.76 m | 5.59 m x 3.76 m |
| Main Level | Bathroom | 3.61 m | 2.46 m | 3.61 m x 2.46 m |
| Main Level | Bedroom 2 | 4.22 m | 3.43 m | 4.22 m x 3.43 m |
https://www.realtor.ca/real-estate/27895417/6806-highway-21-road-south-bruce-peninsula
580 Berford Street
Wiarton, Ontario N0H 2T0
(877) 895-5972
(877) 608-2569
www.kwrealtycentres.com/
201 9th St W
Owen Sound, Ontario N4K 3N7
(877) 895-5972
(905) 895-3030
kwrealtycentres.com/
Contact Us
Contact us for more information










































