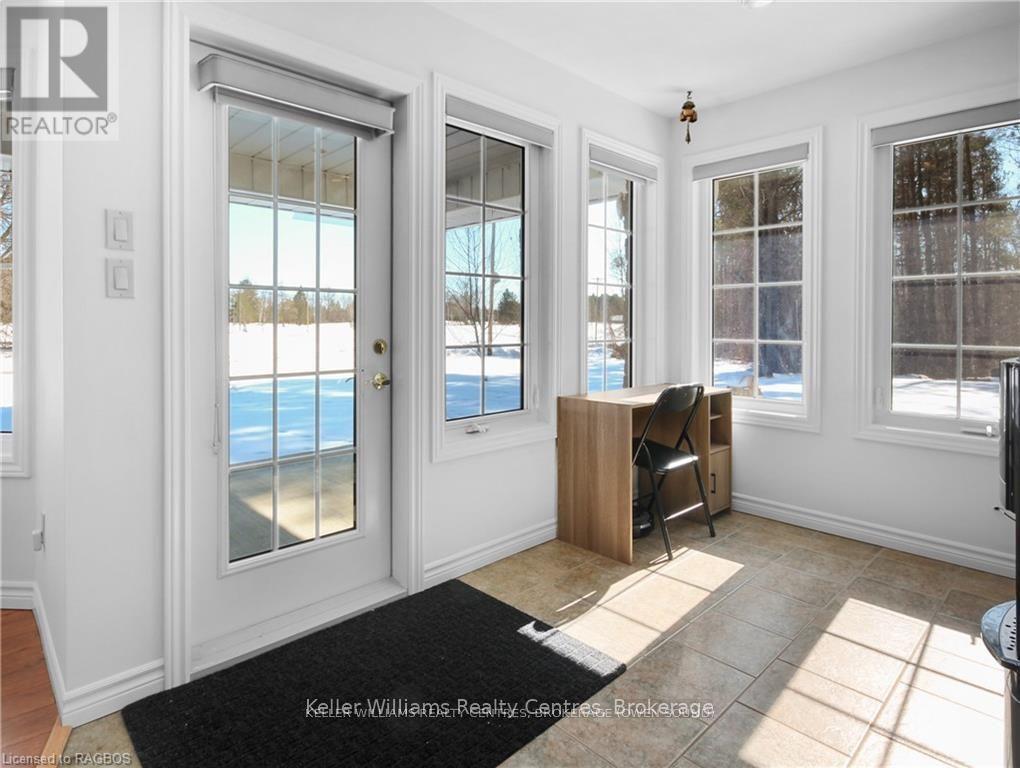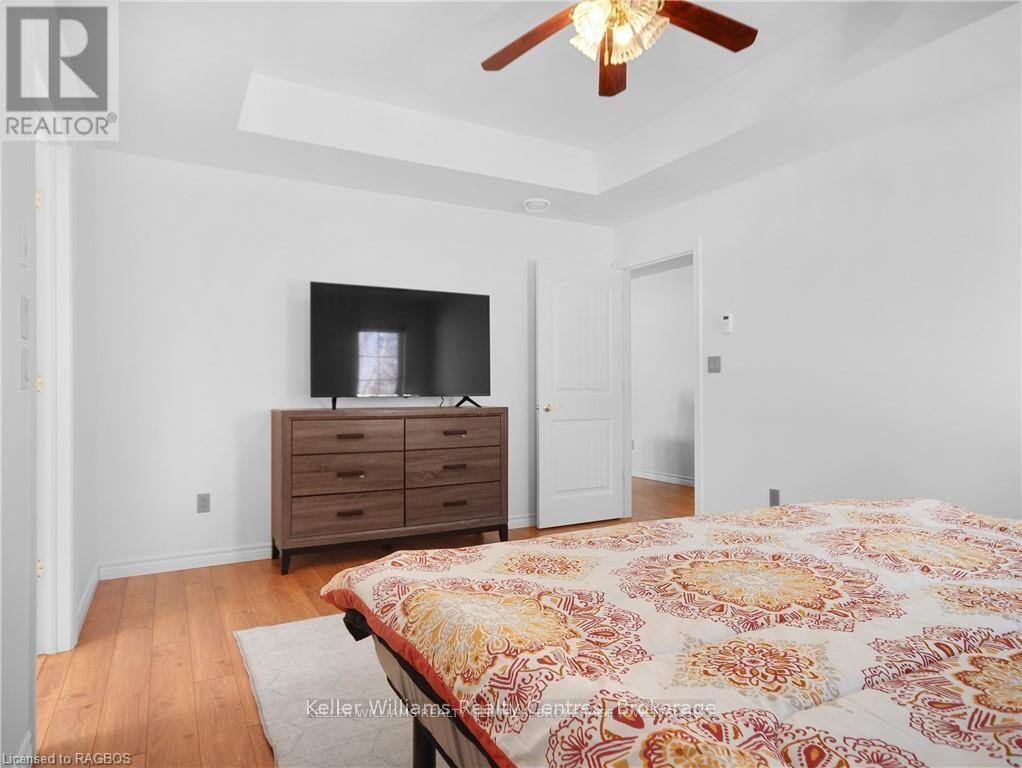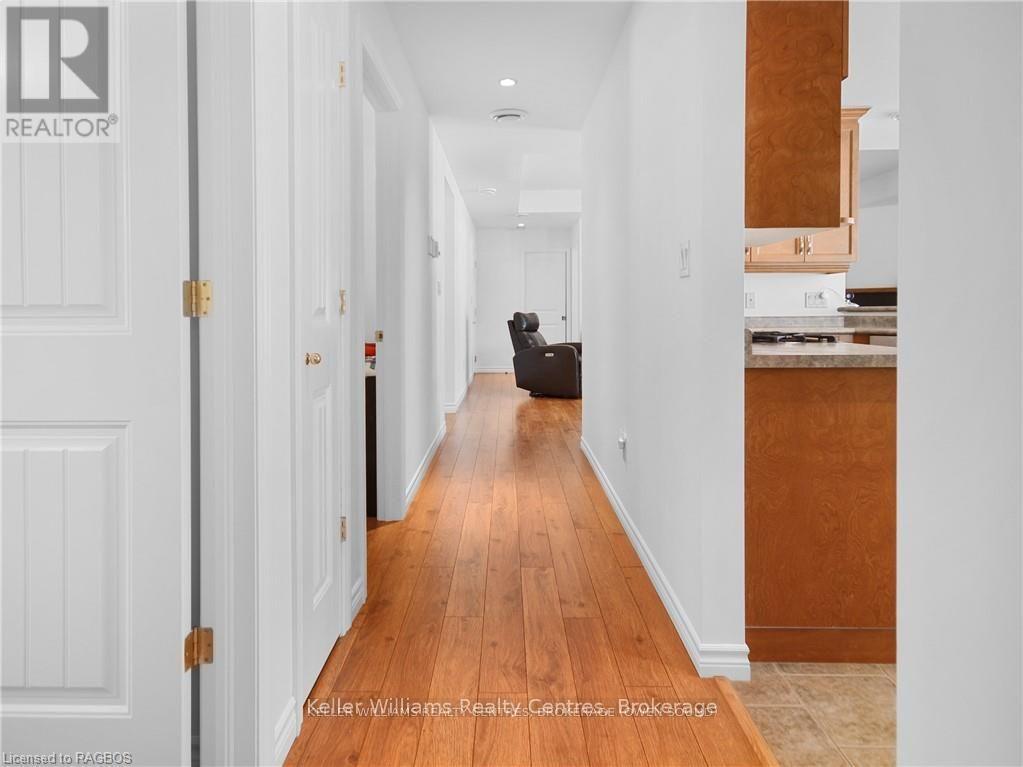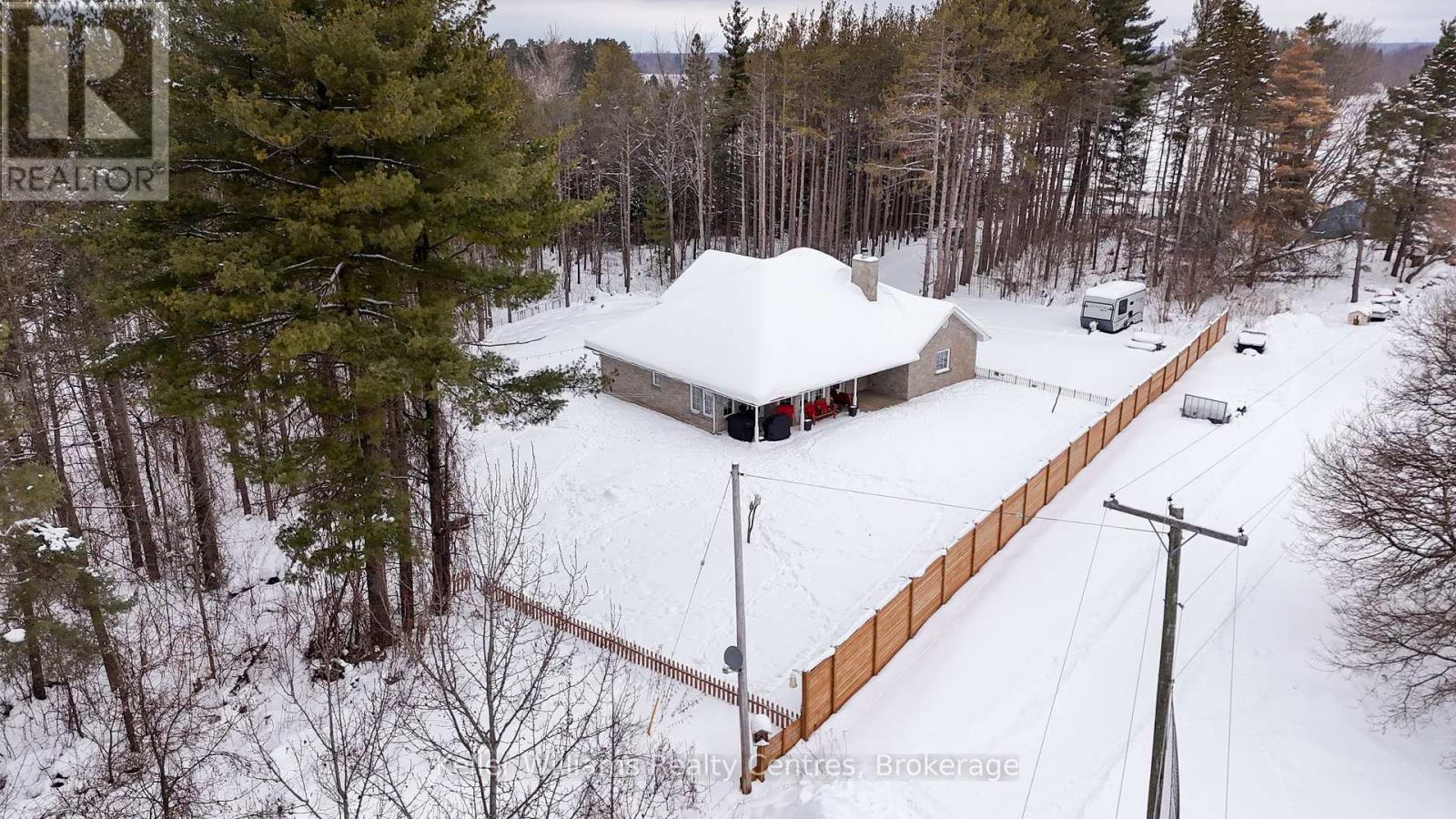685 Bruce Road 8 South Bruce Peninsula, Ontario N0H 2T0
$959,000
A hole in one! That's right this property, an impressive custom build has so much to offer with a peaceful and natural setting, while still having amenities close by. Enjoy fifty-four acres of land with a stream running though the property with plenty of natural space for exploring and enjoying the outdoors. This property is a single level and has in-floor heating and beautiful stonework on the exterior as well as three bedrooms and two bathrooms. Close by you will find Sauble Beach with its famous waterfronts and sand beaches and local offerings such as restaurants, grocery stores, and more. Overall, this property has a lot to offer for someone looking for a peaceful and convenient lifestyle in a beautiful natural setting, enjoy exploring the mixture of mature softwoods and hardwood forests. Pick your course to play as this property is located beside 2 golf courses. (id:42776)
Property Details
| MLS® Number | X11965979 |
| Property Type | Single Family |
| Community Name | South Bruce Peninsula |
| Amenities Near By | Hospital |
| Features | Wooded Area, Waterway, Flat Site |
| Parking Space Total | 8 |
Building
| Bathroom Total | 2 |
| Bedrooms Above Ground | 3 |
| Bedrooms Total | 3 |
| Appliances | Dishwasher, Dryer, Refrigerator, Stove, Washer |
| Architectural Style | Bungalow |
| Construction Style Attachment | Detached |
| Cooling Type | Central Air Conditioning, Air Exchanger |
| Exterior Finish | Stone |
| Fireplace Present | Yes |
| Foundation Type | Concrete |
| Heating Fuel | Wood |
| Heating Type | Radiant Heat |
| Stories Total | 1 |
| Type | House |
| Utility Water | Drilled Well |
Parking
| Attached Garage | |
| Garage |
Land
| Acreage | Yes |
| Land Amenities | Hospital |
| Sewer | Septic System |
| Size Irregular | 715.1 X 3353.99 Acre |
| Size Total Text | 715.1 X 3353.99 Acre|50 - 100 Acres |
| Zoning Description | Ru1, Os, Eh |
Rooms
| Level | Type | Length | Width | Dimensions |
|---|---|---|---|---|
| Main Level | Foyer | 1.98 m | 2.13 m | 1.98 m x 2.13 m |
| Main Level | Great Room | 4.11 m | 5.99 m | 4.11 m x 5.99 m |
| Main Level | Dining Room | 3.35 m | 2.9 m | 3.35 m x 2.9 m |
| Main Level | Kitchen | 4.62 m | 3.25 m | 4.62 m x 3.25 m |
| Main Level | Eating Area | 3.05 m | 2.44 m | 3.05 m x 2.44 m |
| Main Level | Bedroom | 4.78 m | 3.66 m | 4.78 m x 3.66 m |
| Main Level | Laundry Room | 2.54 m | 1.68 m | 2.54 m x 1.68 m |
| Main Level | Bedroom | 3.05 m | 3.25 m | 3.05 m x 3.25 m |
| Main Level | Bedroom | 3.1 m | 3.25 m | 3.1 m x 3.25 m |
| Main Level | Bathroom | 1.52 m | 2.34 m | 1.52 m x 2.34 m |
Utilities
| Wireless | Available |
201 9th St W
Owen Sound, Ontario N4K 3N7
(877) 895-5972
(905) 895-3030
kwrealtycentres.com/
Contact Us
Contact us for more information



















































