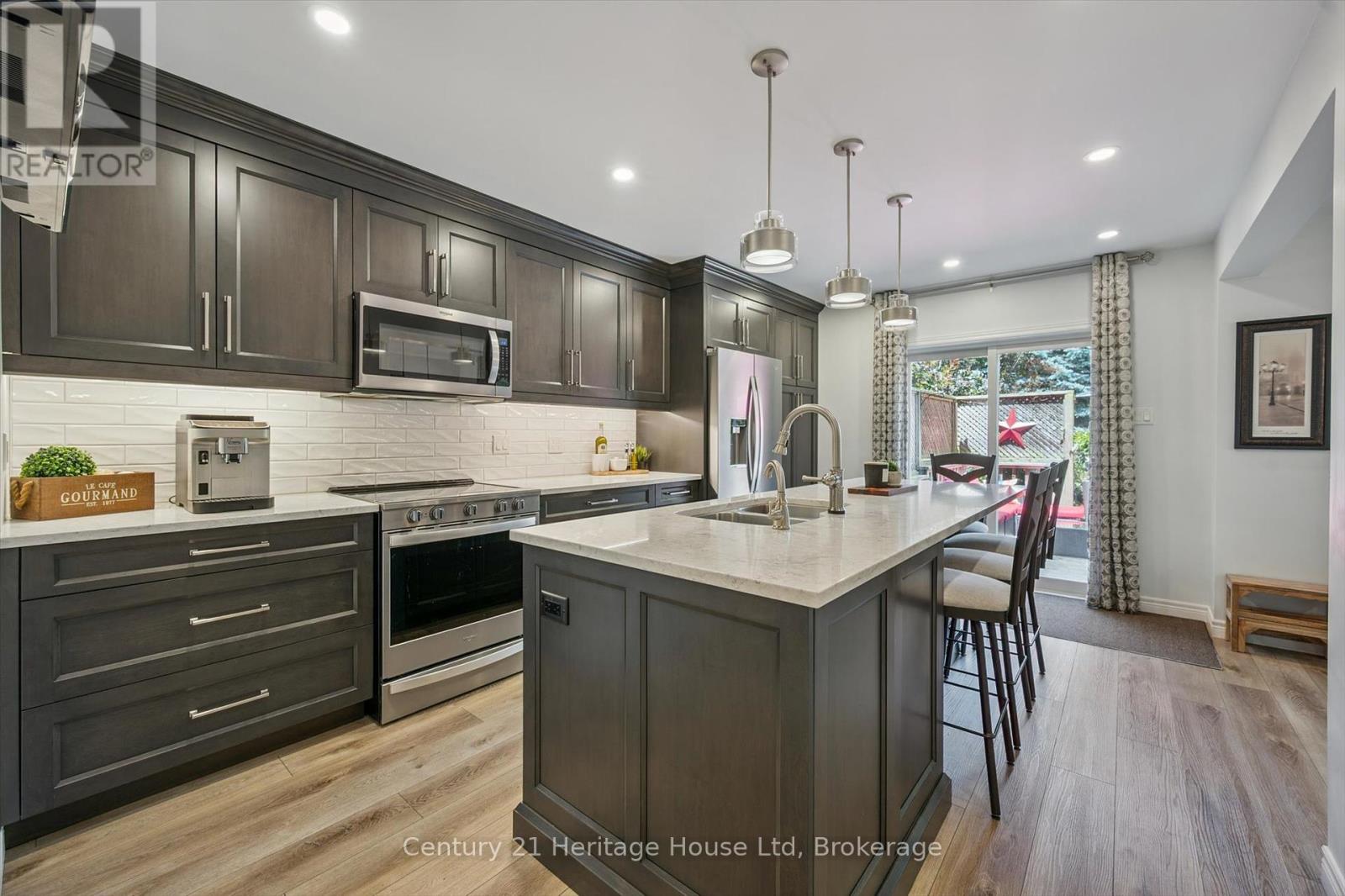685 Willow Road Guelph, Ontario N1H 8K2
$899,000
Beautifully finished home offering comfort, style, and space for the whole family. Step into the heart of the home boasting a stunning updated Sutcliffe kitchen offering elegant quartz countertops, a massive 9-foot island, and a professional-grade touchless faucet. Newer stainless steel appliances and custom cabinetry add both beauty and function, making this a dream space for any chef. Featuring 4 spacious bedrooms and 4 modern bathrooms including a luxurious primary ensuite complete with a deep soaker tub, elegant quartz countertops and a spa-like rainhead shower for the ultimate in relaxation and comfort, making this residence a perfect combination of thoughtful upgrades with timeless design. The fully finished basement offers a cozy retreat with newer broadloom carpet, a charming shiplap accent wall, and ample space for family activities or a home office. Outside, the fully fenced, private backyard is perfect for entertaining or quiet relaxation. Located in a highly desirable neighbourhood, you're just minutes from top-rated schools, parks, Costco, West End Rec Center, shopping, and all essential amenities. This home truly has it all! space, quality, and location!! Don't miss your opportunity to make it yours! (id:42776)
Open House
This property has open houses!
1:00 pm
Ends at:3:00 pm
Property Details
| MLS® Number | X12259975 |
| Property Type | Single Family |
| Community Name | Willow West/Sugarbush/West Acres |
| Features | Irregular Lot Size |
| Parking Space Total | 5 |
Building
| Bathroom Total | 4 |
| Bedrooms Above Ground | 4 |
| Bedrooms Total | 4 |
| Age | 16 To 30 Years |
| Amenities | Fireplace(s) |
| Appliances | Garage Door Opener Remote(s), Central Vacuum, Water Heater, Water Softener, Dishwasher, Dryer, Microwave, Stove, Washer, Window Coverings, Refrigerator |
| Basement Type | Full |
| Construction Style Attachment | Detached |
| Cooling Type | Central Air Conditioning |
| Exterior Finish | Brick, Aluminum Siding |
| Fireplace Present | Yes |
| Fireplace Total | 1 |
| Foundation Type | Poured Concrete |
| Half Bath Total | 1 |
| Heating Fuel | Natural Gas |
| Heating Type | Forced Air |
| Stories Total | 2 |
| Size Interior | 1,500 - 2,000 Ft2 |
| Type | House |
| Utility Water | Municipal Water |
Parking
| Attached Garage | |
| Garage |
Land
| Acreage | No |
| Sewer | Sanitary Sewer |
| Size Depth | 131 Ft ,3 In |
| Size Frontage | 49 Ft ,3 In |
| Size Irregular | 49.3 X 131.3 Ft |
| Size Total Text | 49.3 X 131.3 Ft |
| Zoning Description | R1b |
Rooms
| Level | Type | Length | Width | Dimensions |
|---|---|---|---|---|
| Second Level | Bedroom | 3.52 m | 2.75 m | 3.52 m x 2.75 m |
| Second Level | Bedroom | 3.03 m | 4.37 m | 3.03 m x 4.37 m |
| Second Level | Bedroom | 3.33 m | 3.33 m | 3.33 m x 3.33 m |
| Second Level | Primary Bedroom | 3.96 m | 4.55 m | 3.96 m x 4.55 m |
| Basement | Recreational, Games Room | 6.85 m | 5.89 m | 6.85 m x 5.89 m |
| Basement | Laundry Room | 1.84 m | 4.25 m | 1.84 m x 4.25 m |
| Main Level | Dining Room | 3.43 m | 2.72 m | 3.43 m x 2.72 m |
| Main Level | Kitchen | 3.38 m | 4.92 m | 3.38 m x 4.92 m |
| Main Level | Living Room | 3.43 m | 4.34 m | 3.43 m x 4.34 m |

221 Woodlawn Road West Unit C6
Guelph, Ontario N1H 8P4
(519) 767-2100
www.century21.ca/heritagehouse

221 Woodlawn Road West Unit C6
Guelph, Ontario N1H 8P4
(519) 767-2100
www.century21.ca/heritagehouse
Contact Us
Contact us for more information








































