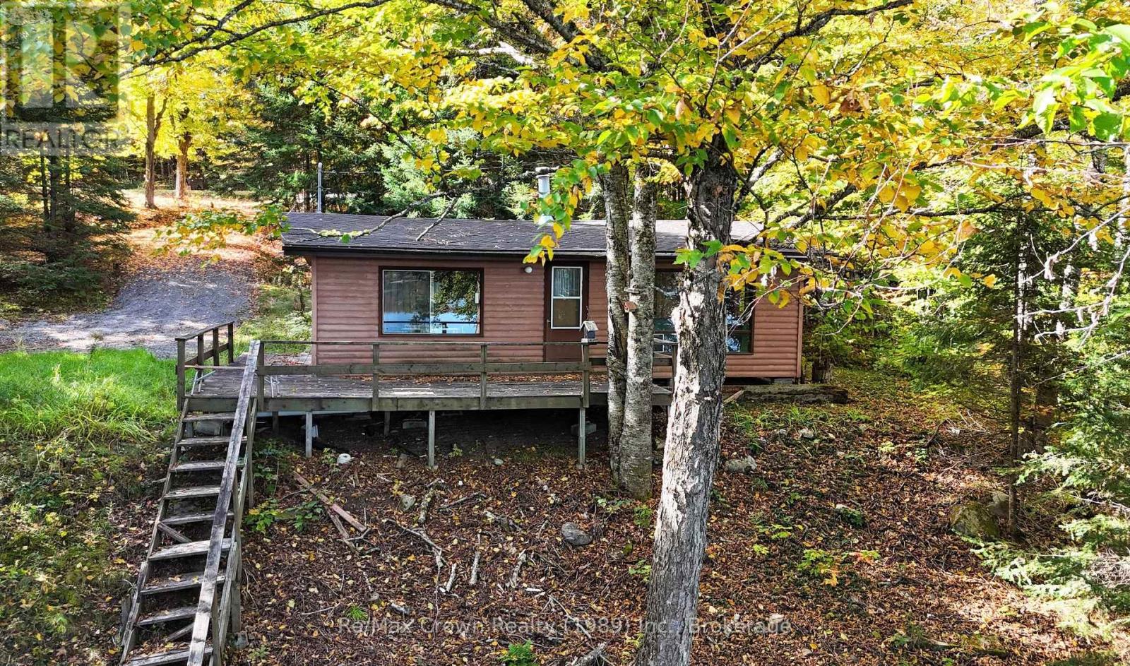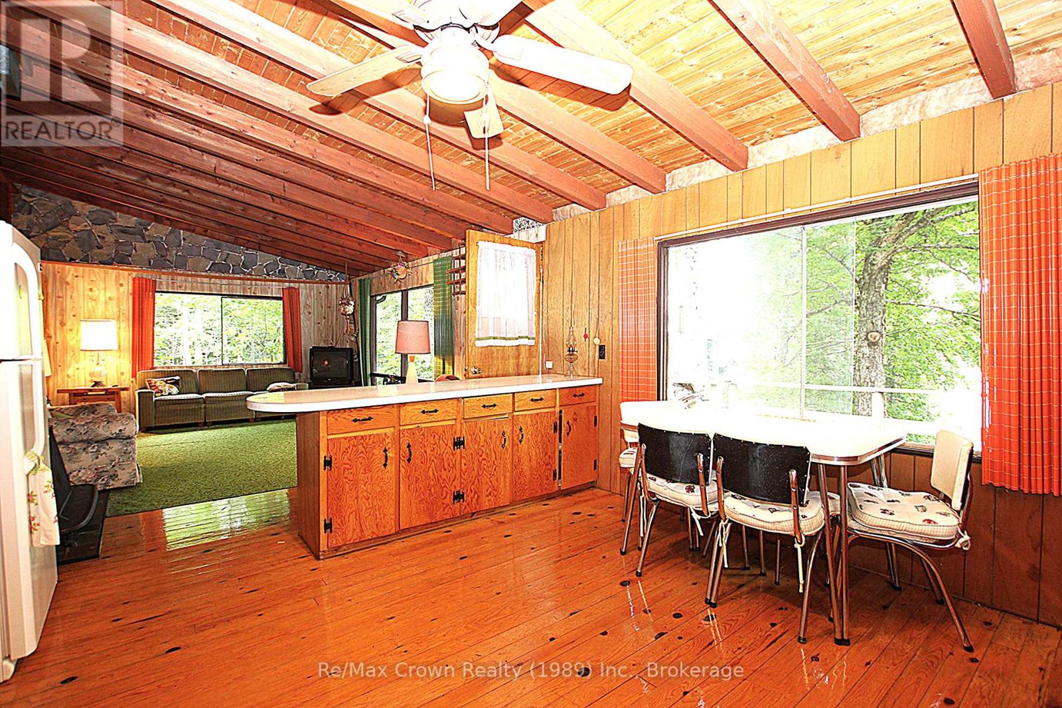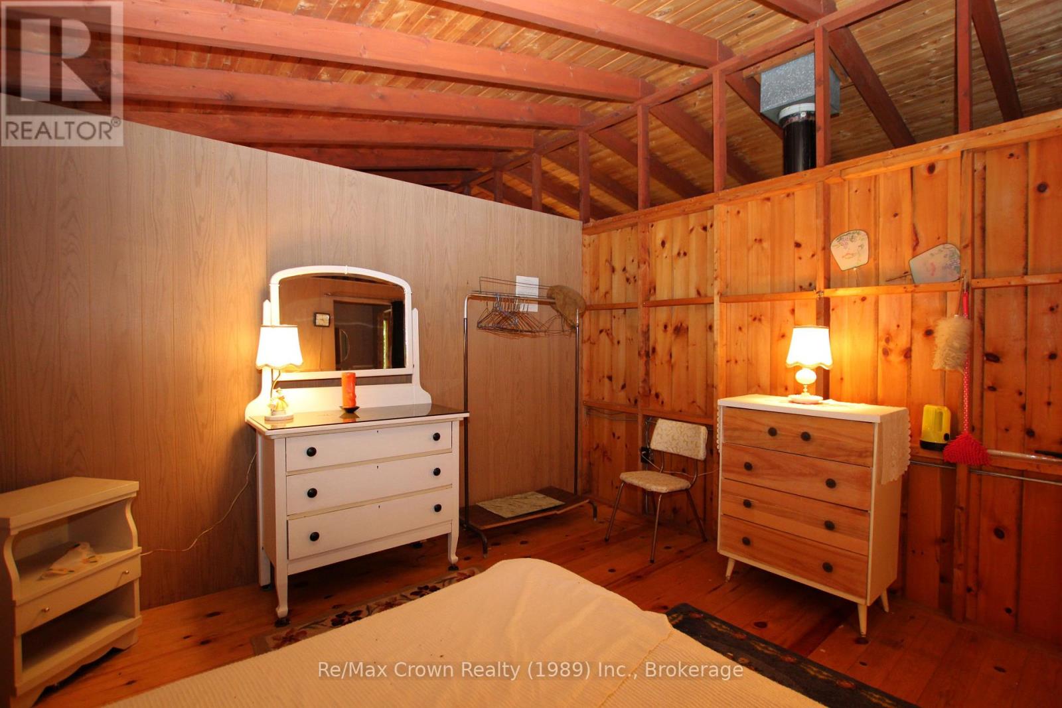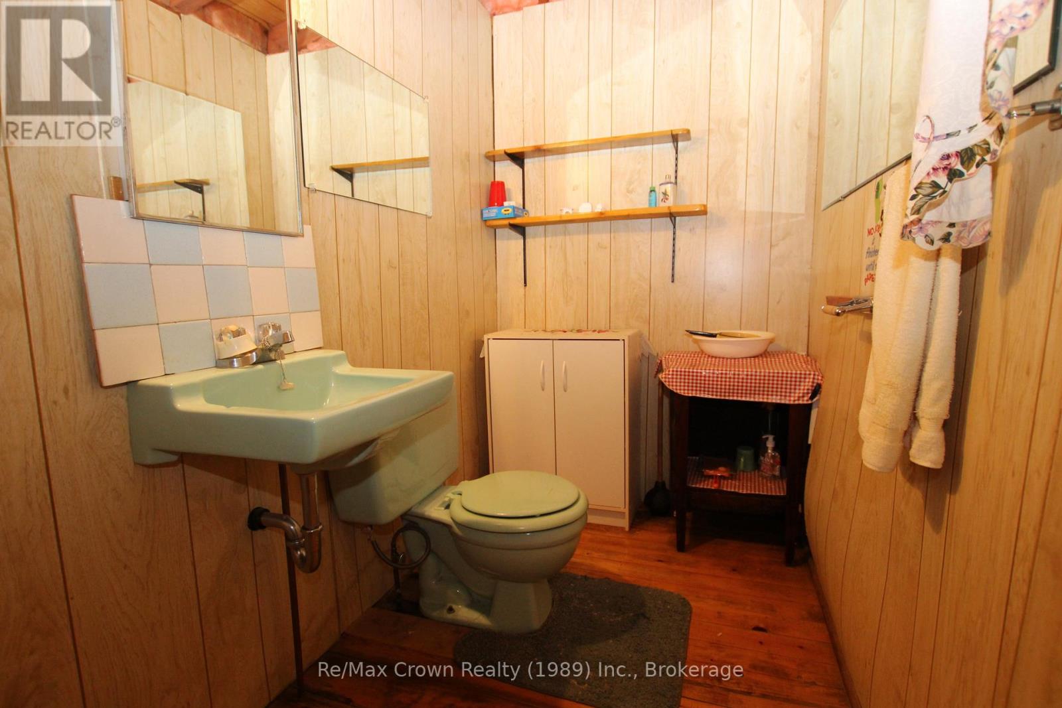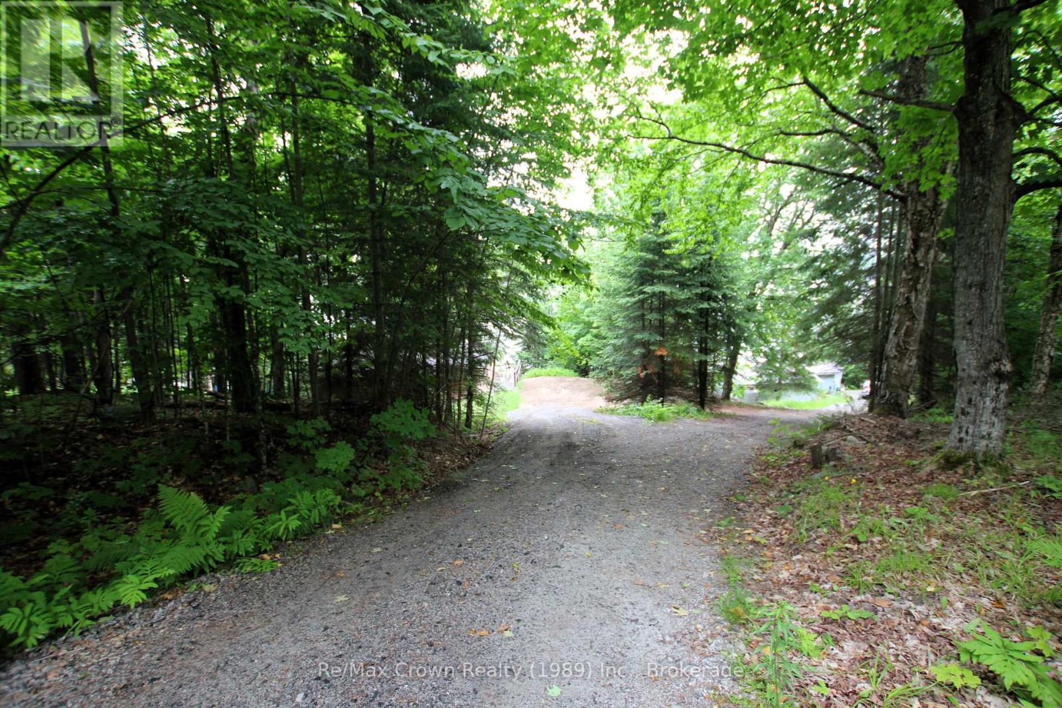687a Limberlost Point Road Parry Sound Remote Area, Ontario P0H 2R0
$435,000
Escape to your own piece of paradise with this Charming Family Cottage on the shores of stunning Commanda Lake! Located in an unorganized township, enjoy lower taxes and fewer building restrictions, making this an even more attractive investment. Situated on a well-treed lot with 105' of hard-packed shoreline, this property offers a safe and sandy waterfront - perfect for kids and endless summer fun. Inside, enjoy an open-concept layout with gorgeous pine floors and an open truss design that adds warmth and character. Key upgrades inlcude a new septic system (2023) and a new roof (2021), making this an affordable gem for first-time cottage owners. Whether you're looking for a weekend retreat or a place to create lasting family memories, this is an amazing opportunity to get into the cottage market! (id:42776)
Property Details
| MLS® Number | X12050354 |
| Property Type | Single Family |
| Community Name | Restoule |
| Easement | Unknown, None |
| Features | Carpet Free, Recreational |
| Parking Space Total | 3 |
| View Type | Direct Water View |
| Water Front Type | Waterfront |
Building
| Bathroom Total | 1 |
| Bedrooms Above Ground | 2 |
| Bedrooms Total | 2 |
| Appliances | Furniture, Stove, Window Coverings, Refrigerator |
| Architectural Style | Bungalow |
| Construction Style Attachment | Detached |
| Exterior Finish | Wood |
| Fireplace Present | Yes |
| Foundation Type | Wood/piers |
| Half Bath Total | 1 |
| Heating Fuel | Wood |
| Heating Type | Other |
| Stories Total | 1 |
| Type | House |
Parking
| No Garage |
Land
| Access Type | Public Road |
| Acreage | No |
| Sewer | Septic System |
| Size Depth | 185 Ft |
| Size Frontage | 106 Ft |
| Size Irregular | 106 X 185 Ft |
| Size Total Text | 106 X 185 Ft |
| Zoning Description | Unorganized |
Rooms
| Level | Type | Length | Width | Dimensions |
|---|---|---|---|---|
| Main Level | Living Room | 5.49 m | 4.27 m | 5.49 m x 4.27 m |
| Main Level | Kitchen | 4.27 m | 4.27 m | 4.27 m x 4.27 m |
| Main Level | Bedroom | 3.56 m | 3.56 m | 3.56 m x 3.56 m |
| Main Level | Bedroom 2 | 3.56 m | 2.84 m | 3.56 m x 2.84 m |
| Main Level | Utility Room | 2.13 m | 1.83 m | 2.13 m x 1.83 m |
| Main Level | Bathroom | 3 m | 1.37 m | 3 m x 1.37 m |
Utilities
| Sewer | Installed |
280 Hawthorne Dr.
Restoule, Ontario P0H 2R0
(705) 729-1028
(705) 560-9492
remaxcrown.ca/
280 Hawthorne Dr.
Restoule, Ontario P0H 2R0
(705) 729-1028
(705) 560-9492
remaxcrown.ca/
Contact Us
Contact us for more information

