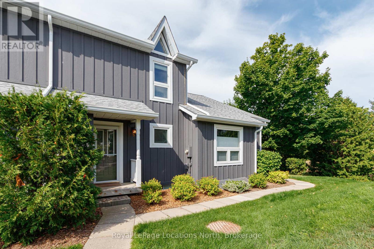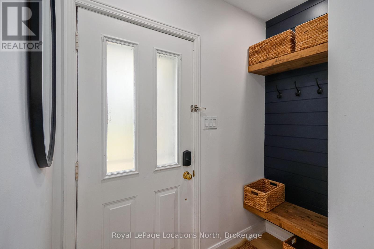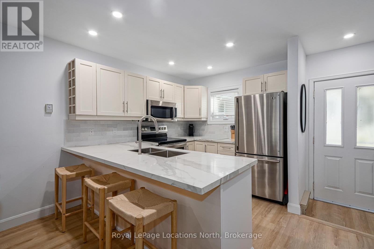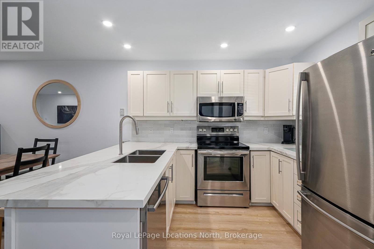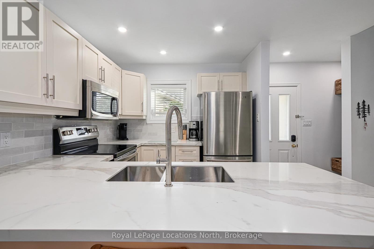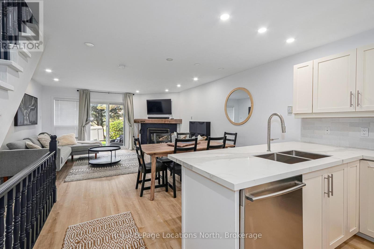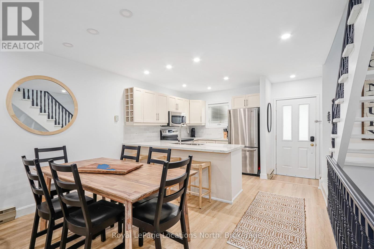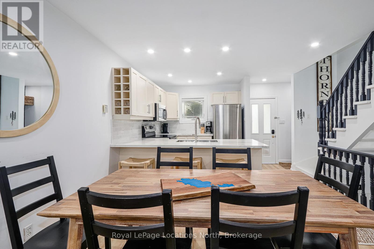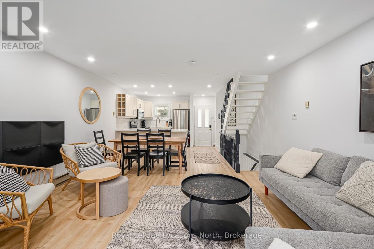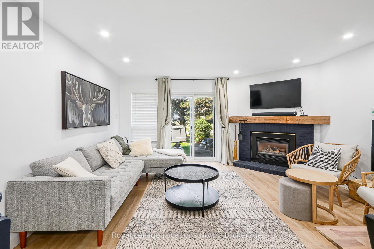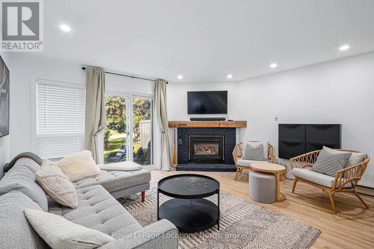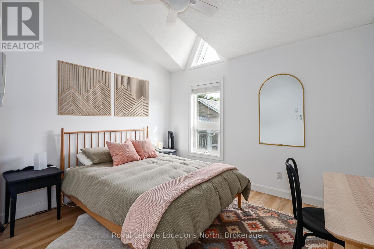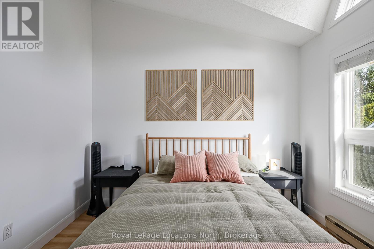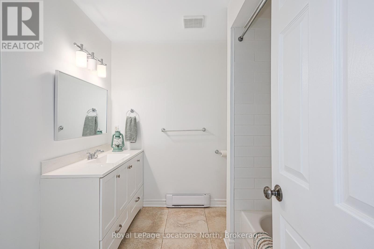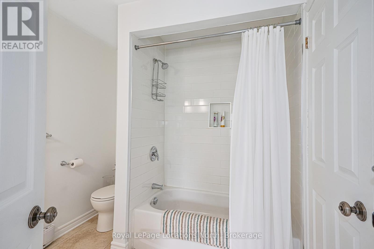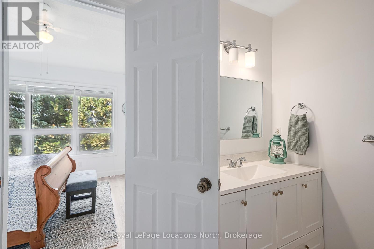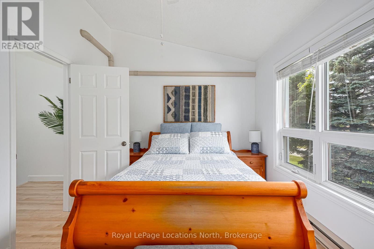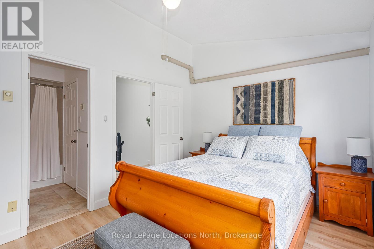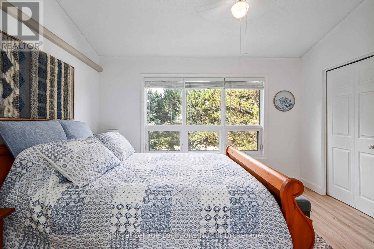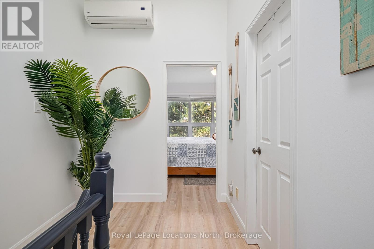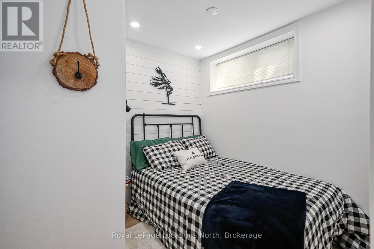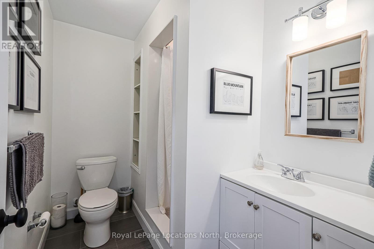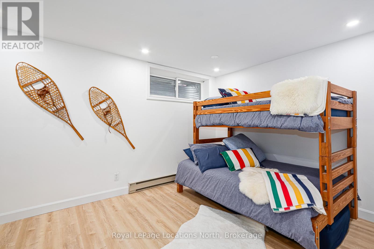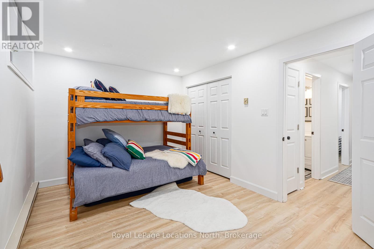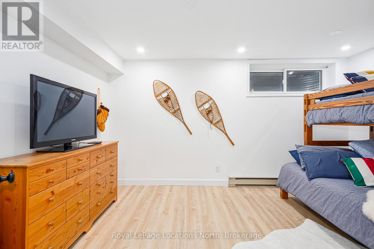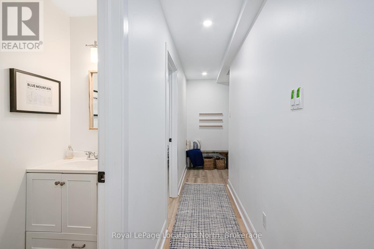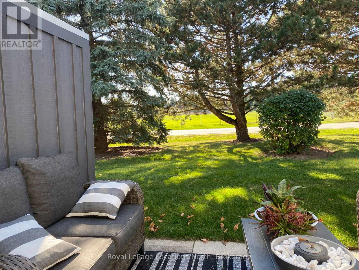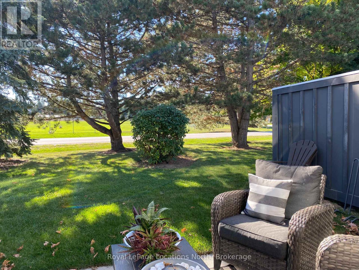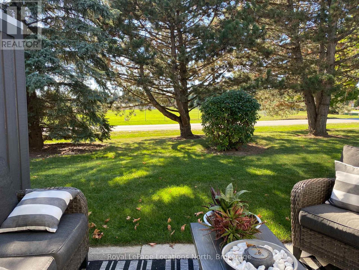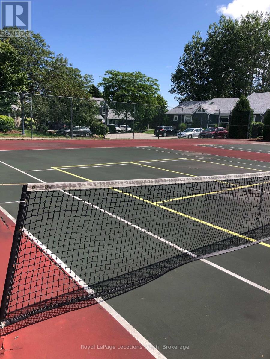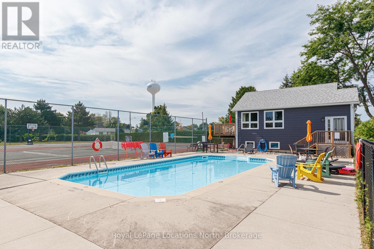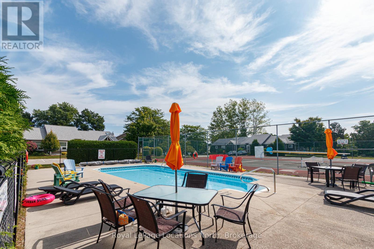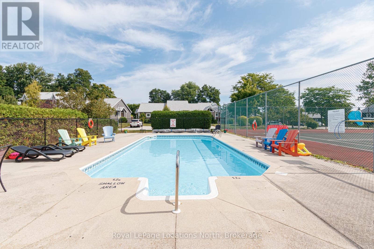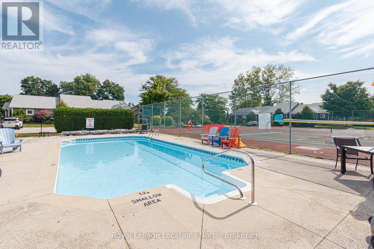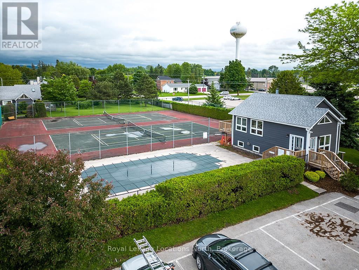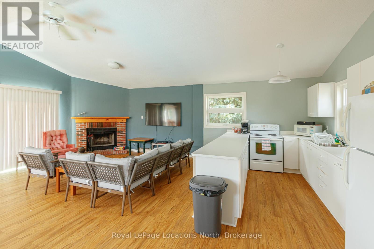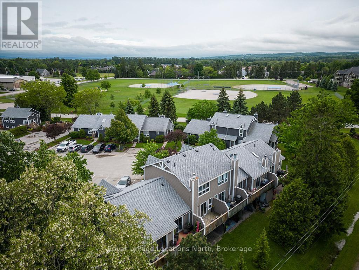69 - 100 Alice Street W Blue Mountains, Ontario N0H 2P0
$585,000Maintenance, Common Area Maintenance, Cable TV, Parking
$725 Monthly
Maintenance, Common Area Maintenance, Cable TV, Parking
$725 MonthlyRANKINS LANDING - Welcome to your beautifully renovated condo retreat in the heart of Thornbury, designed for both relaxation and creating lasting family memories. This inviting home features an open-plan living, dining, and kitchen area that flows effortlessly to a charming back patio perfect for outdoor gatherings and morning coffee.With four spacious bedrooms two on the upper level and two on the lower, you'll find ample room for everyone to unwind. The upper-level bathroom offers a convenient tub/shower combo with ensuite privileges from the primary bedroom, while the lower level includes a three-piece bath with a shower.Onsite amenities include tennis courts, pool & clubhouse. Venturing just a few minutes walk north, you'll find Georgian Bay and the Georgian Trail to enjoy outdoor adventures including biking, walking, swimming, and boating at the nearby Thornbury marina. Directly across the street lies beautiful Moreau Park, featuring a ball diamond, dog park, and children's playground.This property's central location places you within easy walking distance of local shops, cafes, and restaurants, putting you right in the heart of vibrant town life. With this unbeatable combination of elegant living space and prime location, this Rankins Landing condo offers the ultimate Thornbury lifestyle. Comprehensive condo fees include Cable TV, Common Elements, Ground Maintenance/Landscaping, High Speed Internet, Private Garbage Removal, Property Management Fees, plus Roof & Snow Removal. (id:42776)
Property Details
| MLS® Number | X12072208 |
| Property Type | Single Family |
| Community Name | Blue Mountains |
| Amenities Near By | Park |
| Community Features | Pet Restrictions |
| Features | Balcony, Carpet Free |
Building
| Bathroom Total | 2 |
| Bedrooms Above Ground | 2 |
| Bedrooms Below Ground | 2 |
| Bedrooms Total | 4 |
| Age | 31 To 50 Years |
| Amenities | Fireplace(s), Storage - Locker |
| Appliances | Water Meter, Dishwasher, Dryer, Water Heater, Stove, Washer, Window Coverings |
| Basement Development | Finished |
| Basement Type | N/a (finished) |
| Cooling Type | Wall Unit |
| Exterior Finish | Hardboard |
| Fireplace Present | Yes |
| Fireplace Total | 1 |
| Heating Fuel | Electric |
| Heating Type | Baseboard Heaters |
| Stories Total | 2 |
| Size Interior | 900 - 999 Ft2 |
| Type | Row / Townhouse |
Parking
| No Garage |
Land
| Acreage | No |
| Land Amenities | Park |
| Zoning Description | R-2 |
Rooms
| Level | Type | Length | Width | Dimensions |
|---|---|---|---|---|
| Second Level | Bedroom | 3.48 m | 3.15 m | 3.48 m x 3.15 m |
| Second Level | Primary Bedroom | 3.89 m | 3 m | 3.89 m x 3 m |
| Second Level | Bathroom | 2.43 m | 2.4 m | 2.43 m x 2.4 m |
| Lower Level | Bedroom | 2.84 m | 2.51 m | 2.84 m x 2.51 m |
| Lower Level | Bedroom 4 | 3.25 m | 4.42 m | 3.25 m x 4.42 m |
| Lower Level | Bathroom | 2.53 m | 1.62 m | 2.53 m x 1.62 m |
| Main Level | Kitchen | 3.56 m | 3.53 m | 3.56 m x 3.53 m |
| Main Level | Living Room | 5.31 m | 4.57 m | 5.31 m x 4.57 m |
https://www.realtor.ca/real-estate/28143270/69-100-alice-street-w-blue-mountains-blue-mountains

27 Arthur Street
Thornbury, Ontario N0H 2P0
(519) 599-2136
(519) 599-5036
locationsnorth.com/
Contact Us
Contact us for more information

