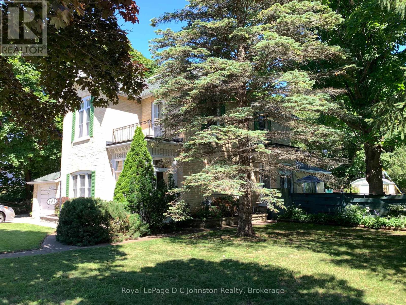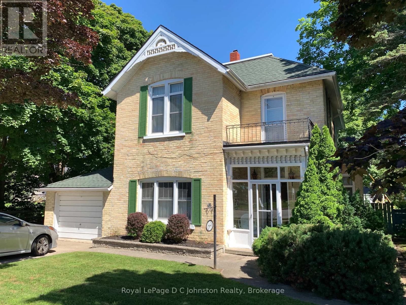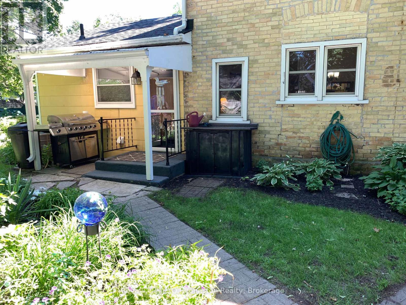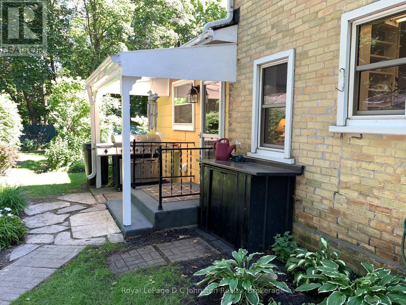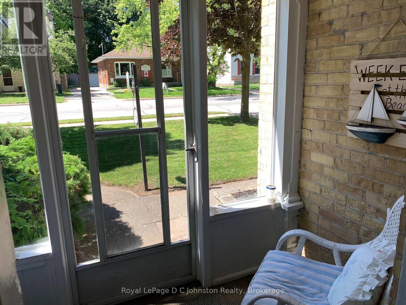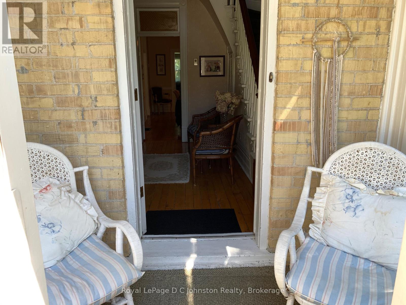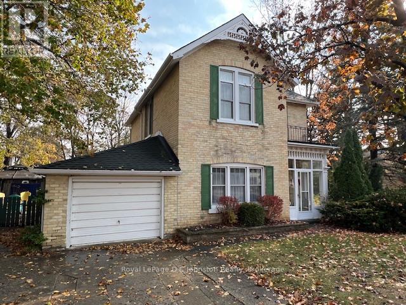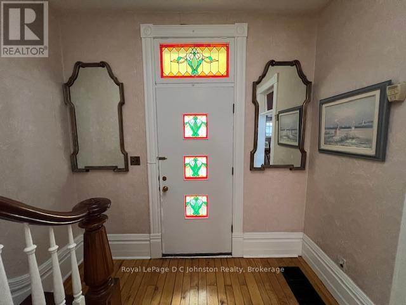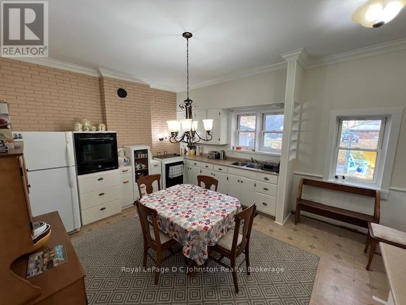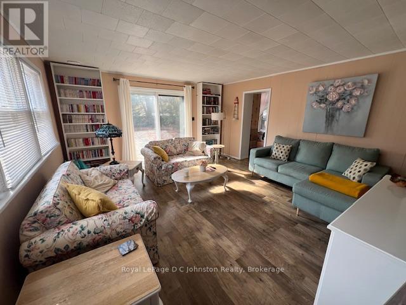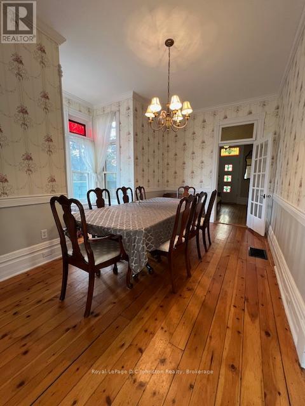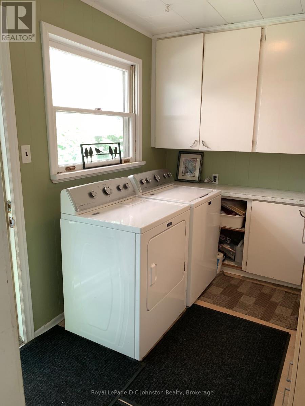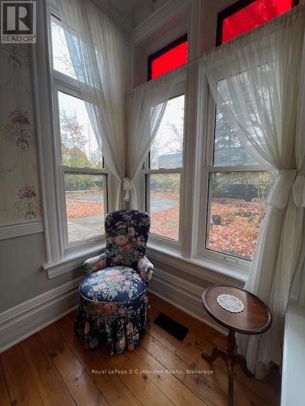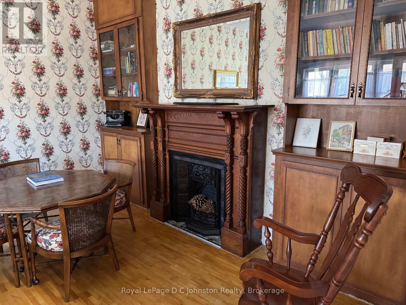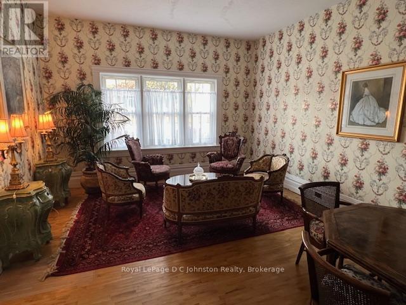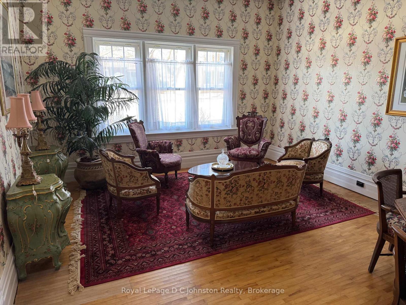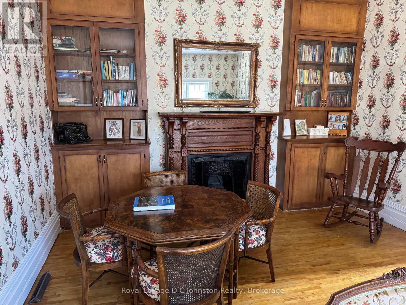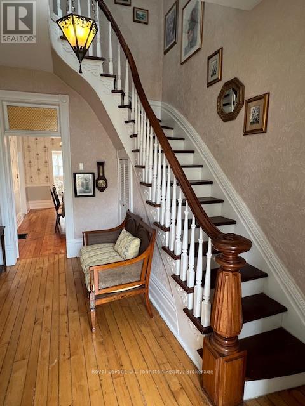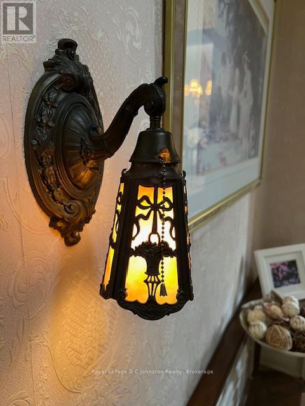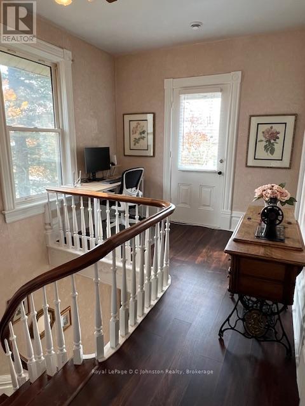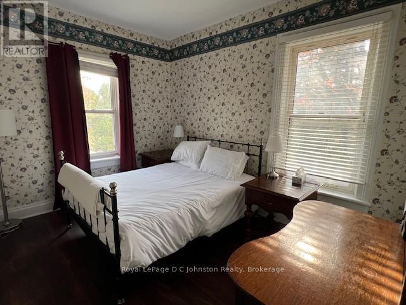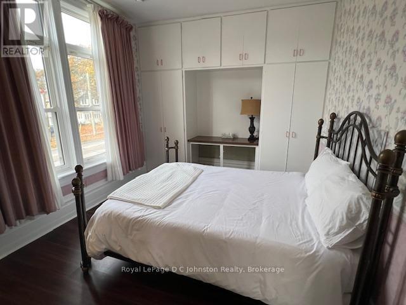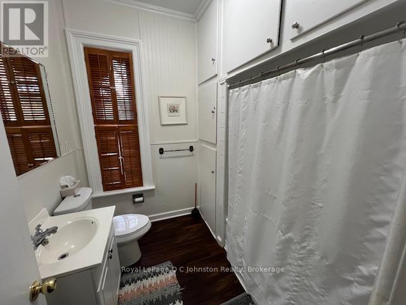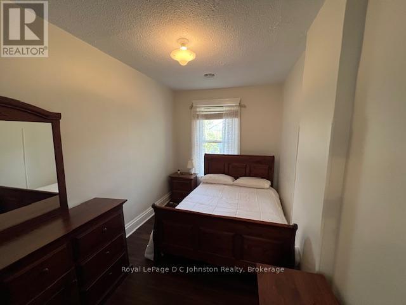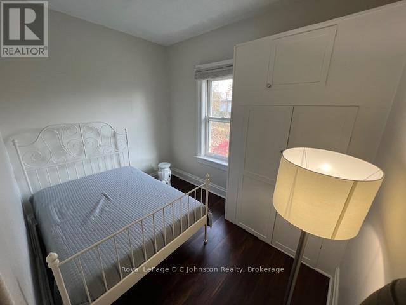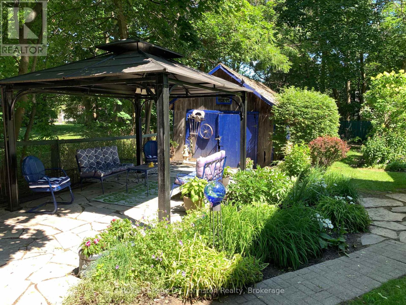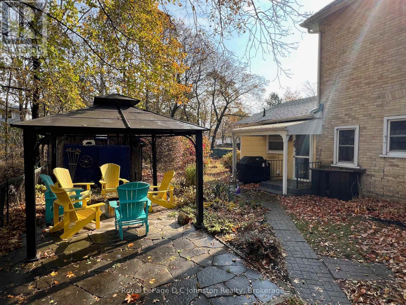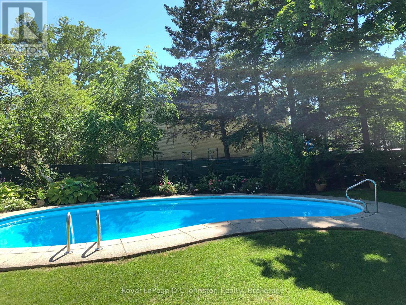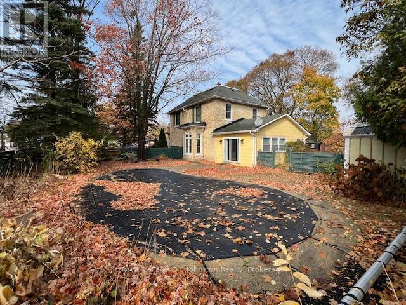69 Albert Street N Saugeen Shores, Ontario N0H 2L0
$699,000
Charming Century Home in Southampton - Rare Opportunity! Nestled on a generously sized 100' x 106' lot, this timeless yellow brick century home is a rare find in the heart of Southampton. Set back from the road for privacy yet just a short walk to downtown, local shops, and the stunning shores of Lake Huron, this home blends historic charm with modern comfort. Stepping inside, you'll be welcomed by spacious interiors with soaring 9'8" ceilings, four large bedrooms, a bright and open kitchen with dining area, and a warm, inviting living room. A distinctive square bay window fills the home with natural light, while the cozy main-floor den complete with garden doors leading to a private fenced yard offers the perfect spot for relaxation or entertaining. This property has been thoughtfully updated, including gas forced-air heating and central air (2017), an owned gas hot water tank (2019), and updated roof shingles with a peaked roof (2014). Newer soffits, fascia, and eavestroughs add to its appeal. For those who love to entertain, the heated in-ground concrete swimming pool is an inviting retreat, making summers in this growing lakeside community even more enjoyable. Heritage details such as the handcrafted curved staircase, classic pine floors, wide baseboards, and a stunning butternut wood fireplace mantel add character and warmth to this truly special home. Century homes like this rarely come to market in Southampton, making this an incredible opportunity just in time for the spring real estate season. With the beach, trails, and vibrant summer lifestyle just moments away, now is the perfect time to make this home yours. Don't miss out - schedule your viewing today! (id:42776)
Property Details
| MLS® Number | X11953824 |
| Property Type | Single Family |
| Community Name | Saugeen Shores |
| Amenities Near By | Hospital, Marina |
| Equipment Type | None |
| Parking Space Total | 4 |
| Pool Type | Inground Pool |
| Rental Equipment Type | None |
| Structure | Patio(s), Drive Shed |
Building
| Bathroom Total | 2 |
| Bedrooms Above Ground | 3 |
| Bedrooms Total | 3 |
| Amenities | Fireplace(s) |
| Appliances | Water Meter |
| Basement Type | Partial |
| Construction Style Attachment | Detached |
| Cooling Type | Central Air Conditioning |
| Exterior Finish | Brick |
| Fire Protection | Smoke Detectors |
| Fireplace Present | Yes |
| Fireplace Total | 1 |
| Foundation Type | Stone |
| Half Bath Total | 1 |
| Heating Fuel | Natural Gas |
| Heating Type | Forced Air |
| Stories Total | 2 |
| Size Interior | 1,500 - 2,000 Ft2 |
| Type | House |
| Utility Water | Municipal Water |
Parking
| Attached Garage |
Land
| Acreage | No |
| Land Amenities | Hospital, Marina |
| Sewer | Sanitary Sewer |
| Size Depth | 106 Ft ,10 In |
| Size Frontage | 100 Ft |
| Size Irregular | 100 X 106.9 Ft |
| Size Total Text | 100 X 106.9 Ft|under 1/2 Acre |
| Zoning Description | R1 |
Rooms
| Level | Type | Length | Width | Dimensions |
|---|---|---|---|---|
| Second Level | Bedroom | 3.12 m | 4.17 m | 3.12 m x 4.17 m |
| Second Level | Bedroom 2 | 4.19 m | 2.51 m | 4.19 m x 2.51 m |
| Second Level | Bedroom 3 | 3.86 m | 3.4 m | 3.86 m x 3.4 m |
| Second Level | Bedroom 4 | 3.823 m | 2.59 m | 3.823 m x 2.59 m |
| Main Level | Kitchen | 5.08 m | 4.06 m | 5.08 m x 4.06 m |
| Main Level | Bedroom 2 | 3.12 m | 2 m | 3.12 m x 2 m |
| Main Level | Dining Room | 5.05 m | 2.74 m | 5.05 m x 2.74 m |
| Main Level | Living Room | 5.38 m | 4.14 m | 5.38 m x 4.14 m |
| Main Level | Den | 4.04 m | 4.39 m | 4.04 m x 4.39 m |
| Main Level | Laundry Room | 3.12 m | 2.24 m | 3.12 m x 2.24 m |
| Main Level | Bathroom | 2.24 m | 1.4 m | 2.24 m x 1.4 m |
Utilities
| Cable | Available |
| Sewer | Installed |
https://www.realtor.ca/real-estate/27872151/69-albert-street-n-saugeen-shores-saugeen-shores
200 High St
Southampton, Ontario N0H 2L0
(519) 797-5544
www.dcjohnstonrealty.com/
200 High St
Southampton, Ontario N0H 2L0
(519) 797-5544
www.dcjohnstonrealty.com/
Contact Us
Contact us for more information

