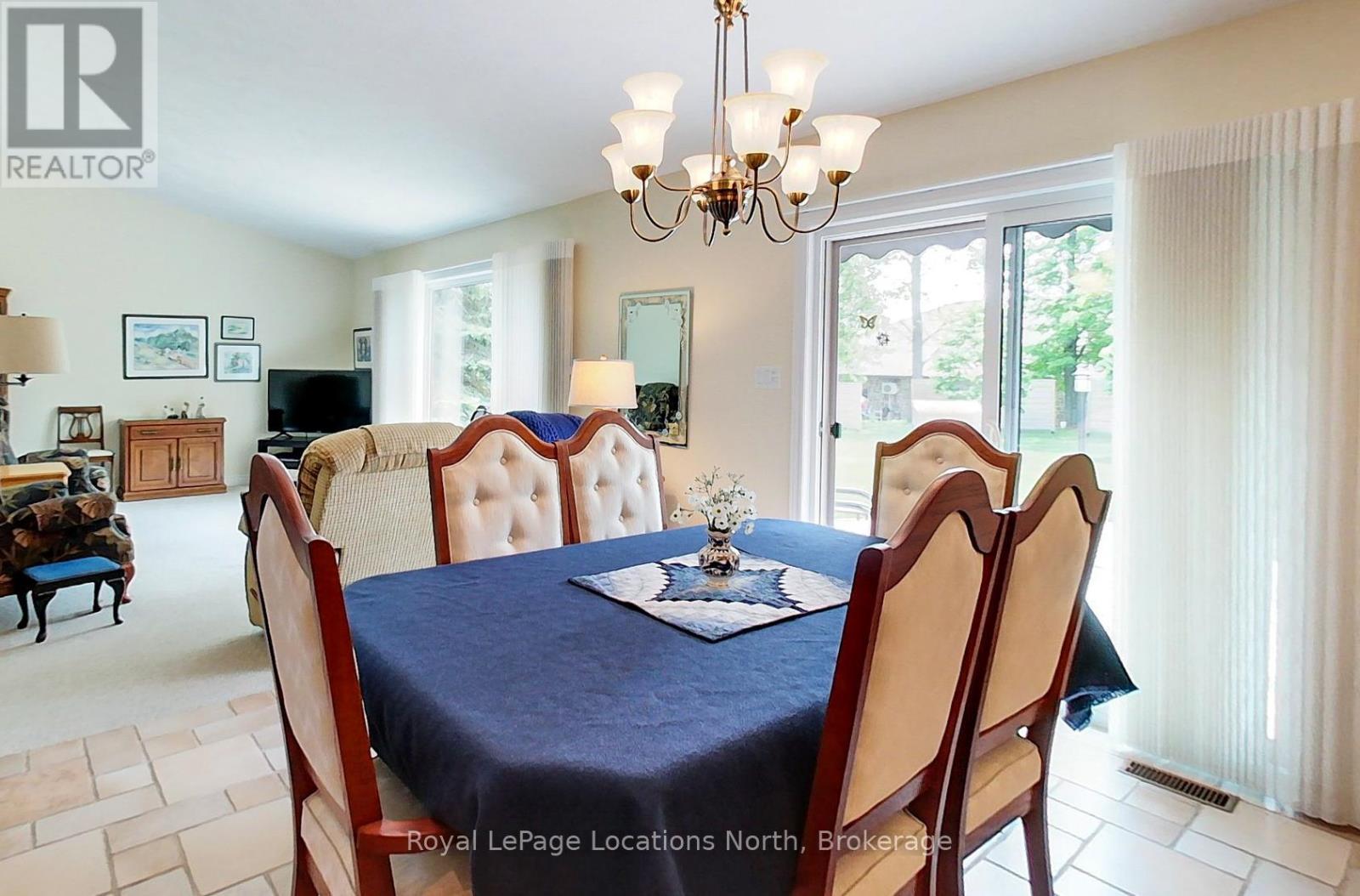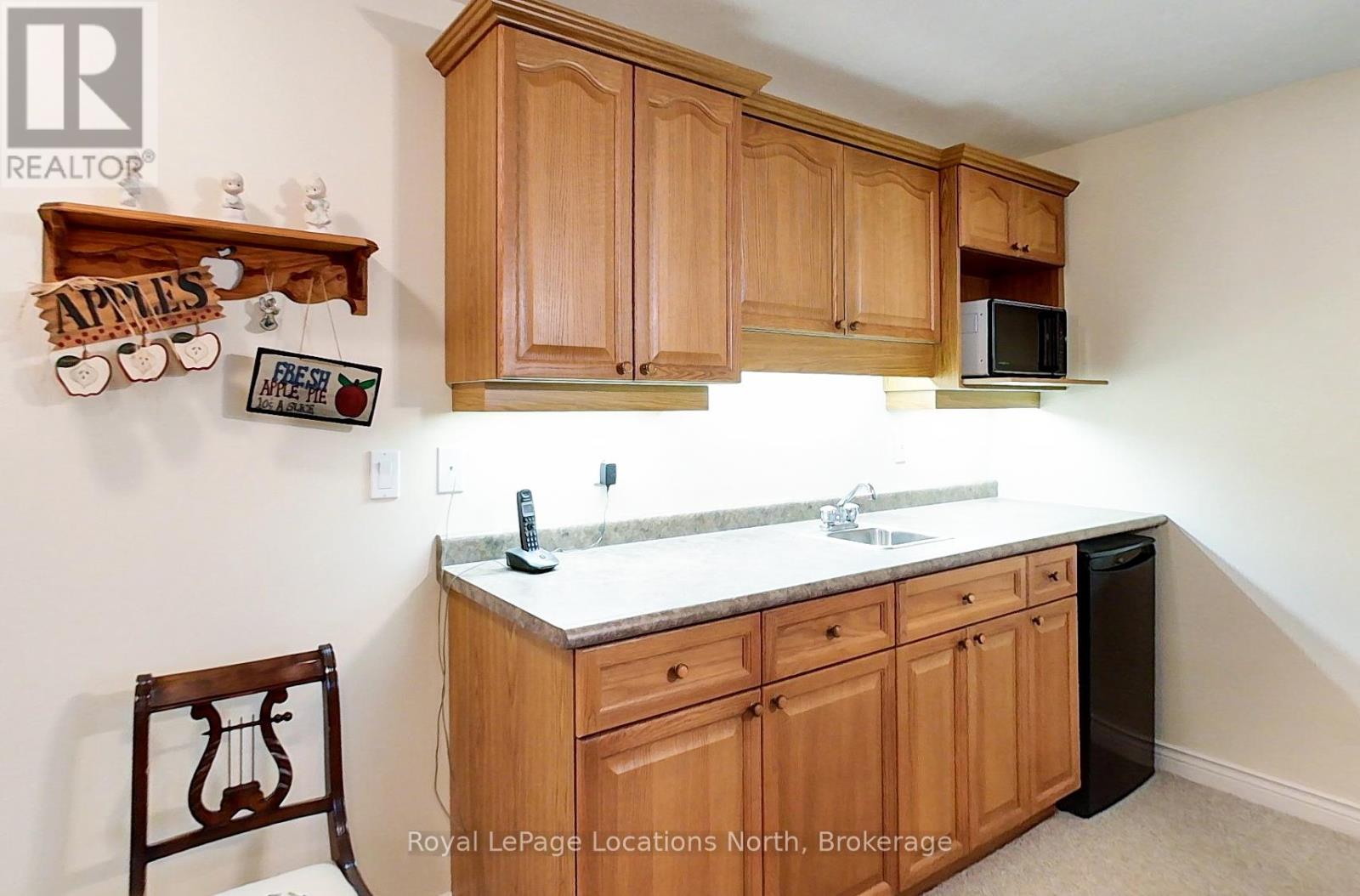69 Fairway Avenue Meaford, Ontario N4L 1X8
$899,000
First time on market - this quality 2003 Rogers built, 4 bedroom, 3 bathroom custom bungalow with heated double car garage offers privacy and comfort. Immaculately maintained inside and out, featuring main floor primary bedroom with 3pc ensuite, a large second bedroom and 4pc main bath, large open concept living, dining and kitchen area with vaulted ceiling - perfect for entertaining. Downstairs, the finished rec room features a gas fireplace and wet bar, as well as two more bedrooms, a 3pc bath and laundry. Outside, enjoy privacy in the rear yard under the power awning. The property borders Meaford golf and a large forested area to the west. Updates include Air Conditioner (2025), Washer & Dryer (2025), Air Exchanger (2024), Gas Furnace (2024), Microwave Range (2024) (id:42776)
Property Details
| MLS® Number | X12198980 |
| Property Type | Single Family |
| Community Name | Meaford |
| Amenities Near By | Golf Nearby, Hospital, Schools |
| Community Features | Community Centre |
| Features | Cul-de-sac, Flat Site, Sump Pump |
| Parking Space Total | 6 |
| Structure | Patio(s), Deck, Shed |
Building
| Bathroom Total | 3 |
| Bedrooms Above Ground | 4 |
| Bedrooms Total | 4 |
| Age | 16 To 30 Years |
| Amenities | Fireplace(s) |
| Appliances | Central Vacuum, Water Heater, Dishwasher, Dryer, Microwave, Stove, Washer, Refrigerator |
| Architectural Style | Bungalow |
| Basement Development | Finished |
| Basement Type | Full (finished) |
| Construction Style Attachment | Detached |
| Cooling Type | Central Air Conditioning, Air Exchanger |
| Exterior Finish | Stone |
| Fireplace Present | Yes |
| Fireplace Total | 1 |
| Foundation Type | Poured Concrete |
| Heating Fuel | Natural Gas |
| Heating Type | Forced Air |
| Stories Total | 1 |
| Size Interior | 1,100 - 1,500 Ft2 |
| Type | House |
| Utility Water | Municipal Water |
Parking
| Attached Garage | |
| Garage |
Land
| Acreage | No |
| Land Amenities | Golf Nearby, Hospital, Schools |
| Sewer | Sanitary Sewer |
| Size Depth | 180 Ft ,8 In |
| Size Frontage | 73 Ft ,2 In |
| Size Irregular | 73.2 X 180.7 Ft |
| Size Total Text | 73.2 X 180.7 Ft |
| Zoning Description | R1 |
Rooms
| Level | Type | Length | Width | Dimensions |
|---|---|---|---|---|
| Lower Level | Bathroom | 1.85 m | 3.19 m | 1.85 m x 3.19 m |
| Lower Level | Bedroom 4 | 3.87 m | 4.39 m | 3.87 m x 4.39 m |
| Lower Level | Laundry Room | 3.87 m | 4.52 m | 3.87 m x 4.52 m |
| Lower Level | Recreational, Games Room | 7.84 m | 5.71 m | 7.84 m x 5.71 m |
| Lower Level | Bedroom 3 | 4.69 m | 3.65 m | 4.69 m x 3.65 m |
| Main Level | Living Room | 3.63 m | 5.11 m | 3.63 m x 5.11 m |
| Main Level | Dining Room | 4.22 m | 2.93 m | 4.22 m x 2.93 m |
| Main Level | Kitchen | 5.32 m | 4.12 m | 5.32 m x 4.12 m |
| Main Level | Primary Bedroom | 4.24 m | 3.98 m | 4.24 m x 3.98 m |
| Main Level | Bathroom | 1.82 m | 2.27 m | 1.82 m x 2.27 m |
| Main Level | Foyer | 1.86 m | 4.08 m | 1.86 m x 4.08 m |
| Main Level | Bedroom 2 | 3.82 m | 4.1 m | 3.82 m x 4.1 m |
| Main Level | Bathroom | 2.83 m | 3 m | 2.83 m x 3 m |
https://www.realtor.ca/real-estate/28422199/69-fairway-avenue-meaford-meaford

96 Sykes Street North
Meaford, Ontario N4L 1N8
(519) 538-5755
(519) 538-5819
locationsnorth.com/

96 Sykes Street North
Meaford, Ontario N4L 1N8
(519) 538-5755
(519) 538-5819
locationsnorth.com/
Contact Us
Contact us for more information





































