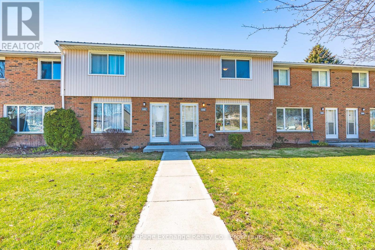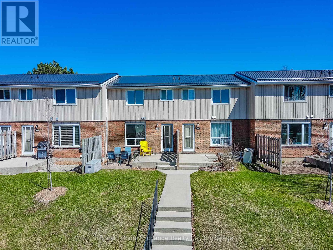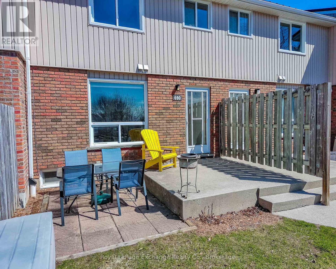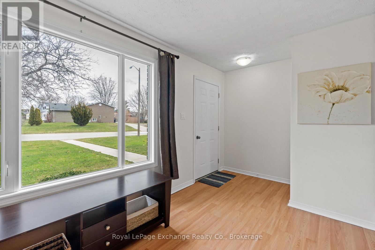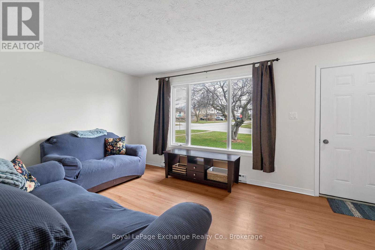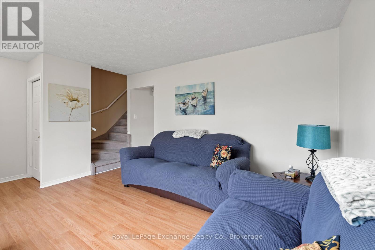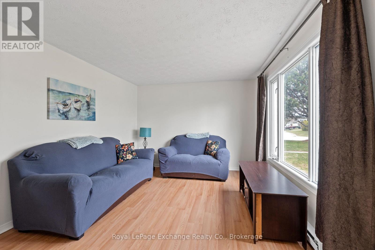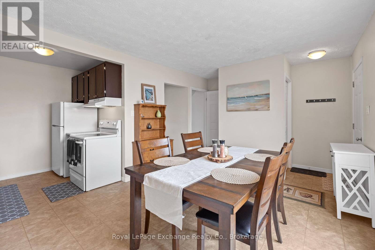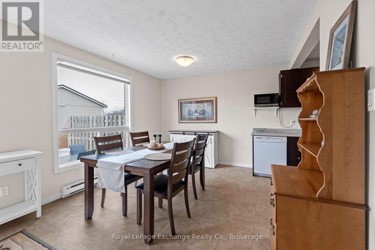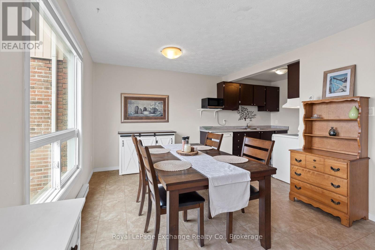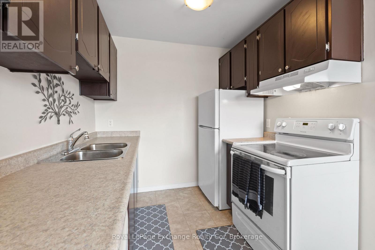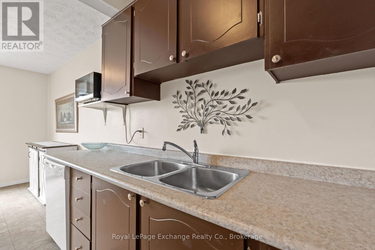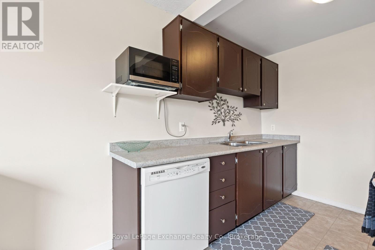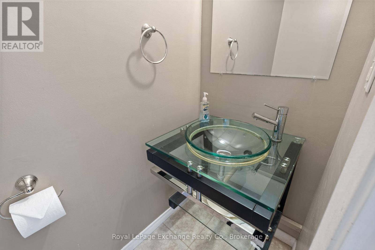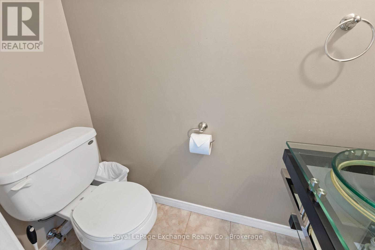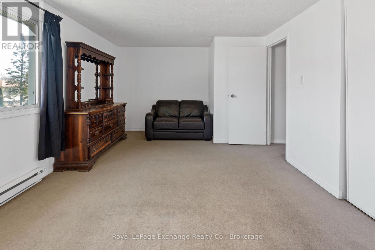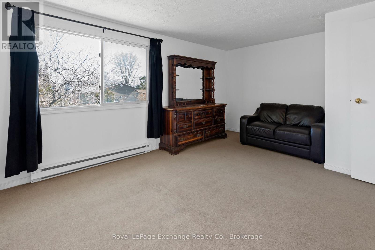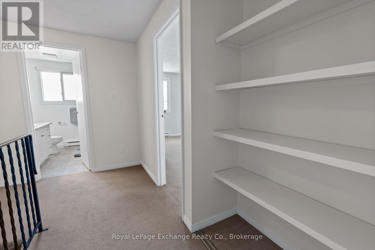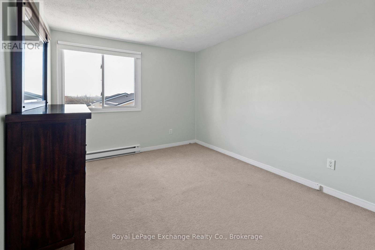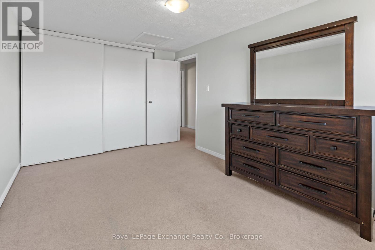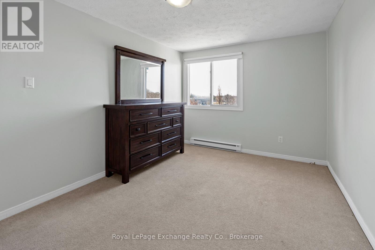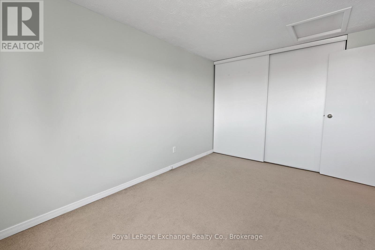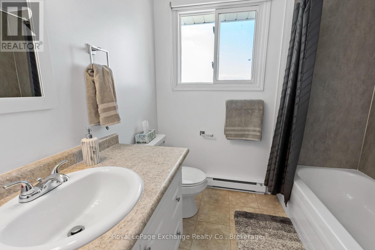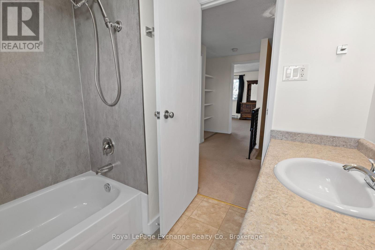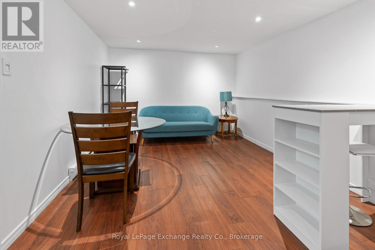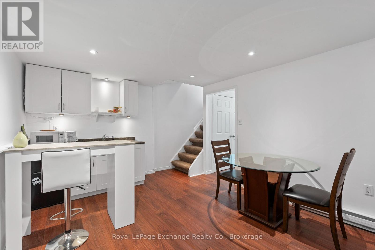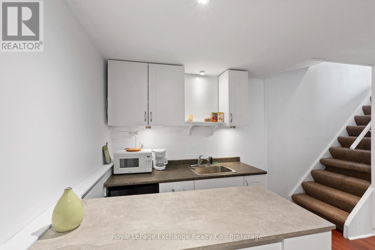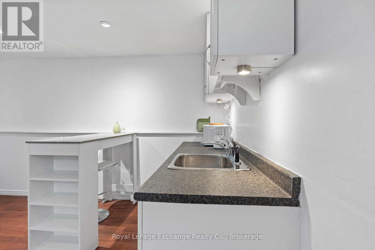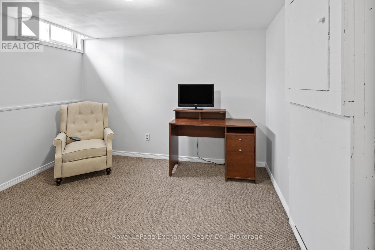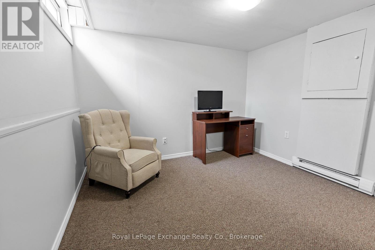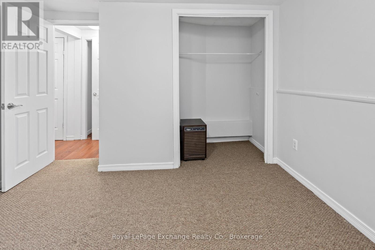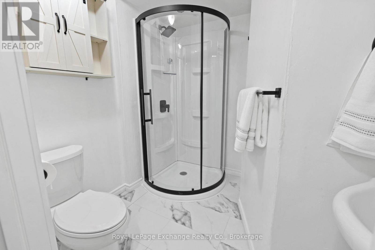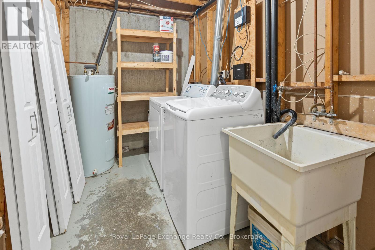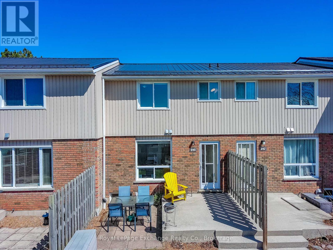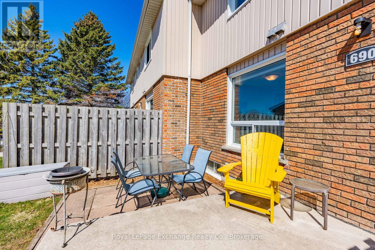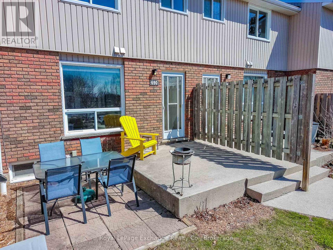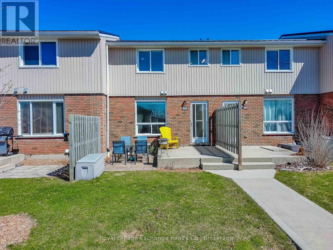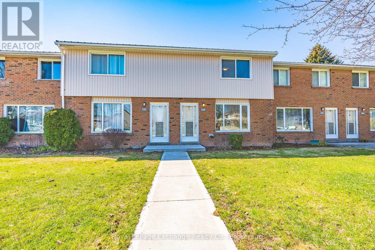690 Andrew Malcolm Drive Kincardine, Ontario N2Z 1P3
$389,900Maintenance, Water, Common Area Maintenance, Parking, Insurance
$450 Monthly
Maintenance, Water, Common Area Maintenance, Parking, Insurance
$450 MonthlyCondo in Kincardine Welcome to 690 Andrew Malcolm Dr., a well renovated and move-in ready condo that perfectly blends modern comfort with good location. This bright and inviting space offers everything you need for a relaxed lifestyle in Kincardine. Main Floor: Upon entering, you'll be greeted by an ample living room that seamlessly connects to a well-equipped kitchen and dining area. The bright kitchen features a refrigerator, stove, dishwasher, and range hood, making it a chef's delight. Ideal for guests, a convenient 2-piece bathroom completes the main floor. Upper Level: This home boasts two spacious bedrooms and a stylish 4-piece bathroom on the upper floor, offering plenty of room for relaxation and privacy. Lower Level: The lower level is fully finished and presents a versatile family room, an additional bedroom, and a newly updated 3-piece bathroom. A kitchenette equipped with a fridge, counter space, sink, and cupboards opens up many possibilities whether for added living space, an in-law suite, or rental opportunities. Additional Features: This condo includes reserved parking with additional spot available. It is also within walking distance of scenic nature trails, schools, playgrounds, the Davidson Community Centre, and the Bruce Power bus route. The property comes partially furnished, making it an ideal choice for first-time buyers or savvy investors. Don't miss your chance to own this fantastic property in a prime location! Schedule a viewing today and explore the potential of your new home or investment. (id:42776)
Property Details
| MLS® Number | X12064424 |
| Property Type | Single Family |
| Community Name | Kincardine |
| Amenities Near By | Hospital, Park, Place Of Worship, Schools |
| Community Features | Pet Restrictions |
| Features | Sloping, Flat Site |
| Parking Space Total | 1 |
Building
| Bathroom Total | 3 |
| Bedrooms Above Ground | 2 |
| Bedrooms Below Ground | 1 |
| Bedrooms Total | 3 |
| Age | 31 To 50 Years |
| Amenities | Visitor Parking |
| Appliances | Water Heater, Dishwasher, Dryer, Furniture, Stove, Washer, Window Coverings, Refrigerator |
| Basement Development | Finished |
| Basement Features | Walk-up |
| Basement Type | N/a (finished) |
| Ceiling Type | Suspended Ceiling |
| Exterior Finish | Brick |
| Half Bath Total | 1 |
| Heating Fuel | Electric |
| Heating Type | Baseboard Heaters |
| Stories Total | 2 |
| Size Interior | 1,000 - 1,199 Ft2 |
| Type | Row / Townhouse |
Parking
| No Garage |
Land
| Acreage | No |
| Land Amenities | Hospital, Park, Place Of Worship, Schools |
| Zoning Description | R3 |
Rooms
| Level | Type | Length | Width | Dimensions |
|---|---|---|---|---|
| Second Level | Bedroom | 5.4 m | 3.5 m | 5.4 m x 3.5 m |
| Second Level | Bedroom 2 | 4.3 m | 3 m | 4.3 m x 3 m |
| Second Level | Bathroom | 2.2 m | 2.2 m | 2.2 m x 2.2 m |
| Basement | Laundry Room | 3.24 m | 2 m | 3.24 m x 2 m |
| Basement | Family Room | 5.1 m | 3.8 m | 5.1 m x 3.8 m |
| Basement | Bedroom 3 | 3.3 m | 2.85 m | 3.3 m x 2.85 m |
| Basement | Bathroom | 2.1 m | 2.15 m | 2.1 m x 2.15 m |
| Ground Level | Dining Room | 4.4 m | 3 m | 4.4 m x 3 m |
| Ground Level | Kitchen | 2.9 m | 2.4 m | 2.9 m x 2.4 m |
| Ground Level | Living Room | 4.47 m | 3.36 m | 4.47 m x 3.36 m |
| Ground Level | Bathroom | 1.85 m | 0.8 m | 1.85 m x 0.8 m |
https://www.realtor.ca/real-estate/28126229/690-andrew-malcolm-drive-kincardine-kincardine

777 Queen St
Kincardine, Ontario N2Z 2Z4
(519) 396-3396
www.royallepageexchange.com/
Contact Us
Contact us for more information

