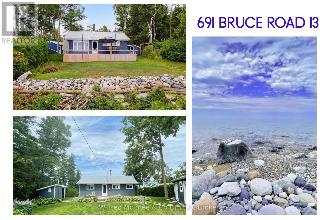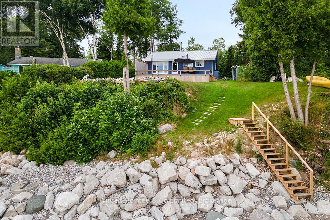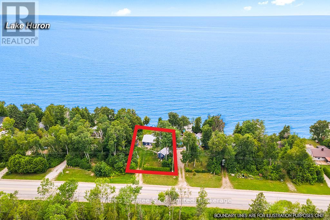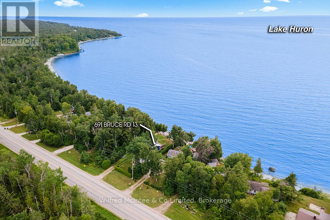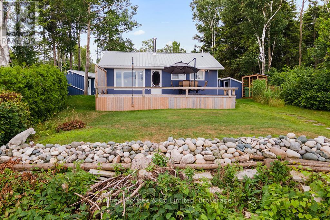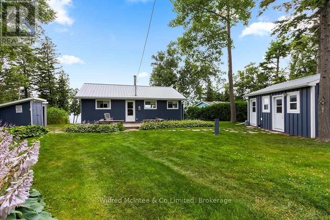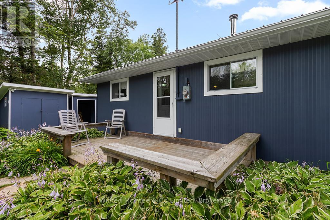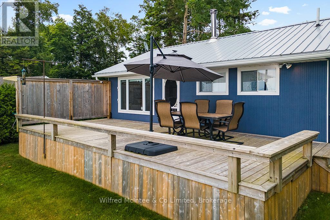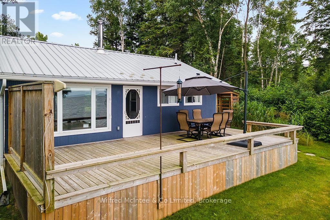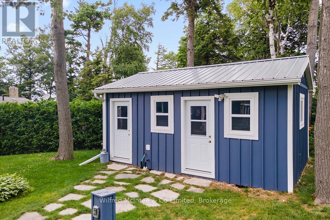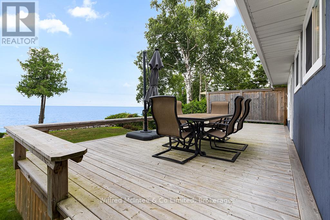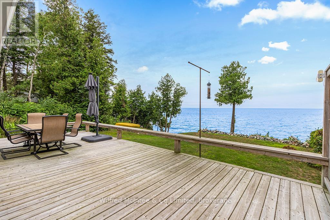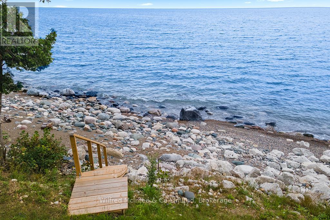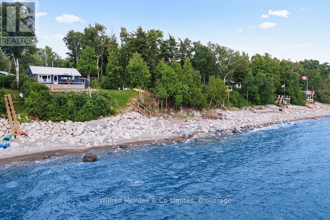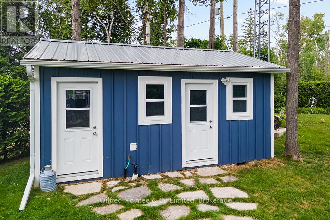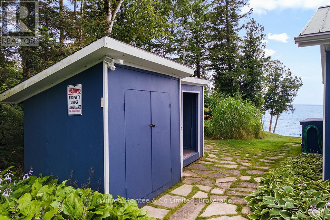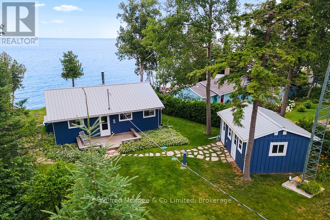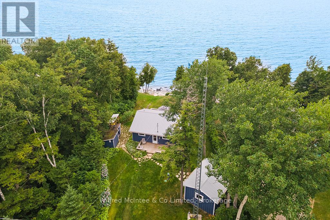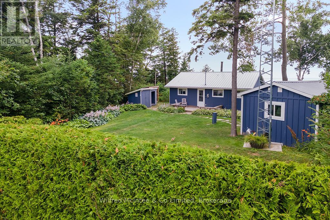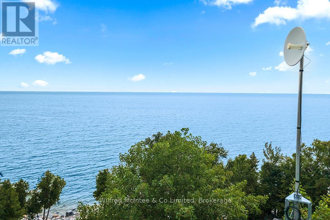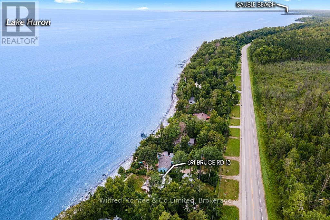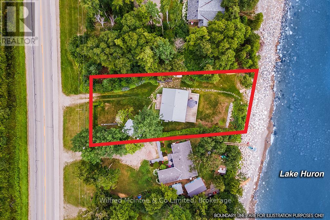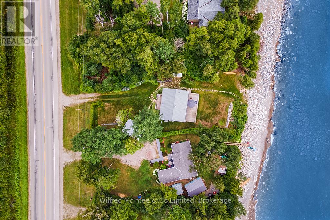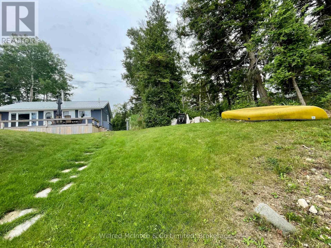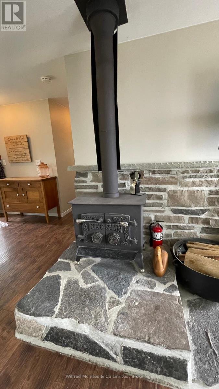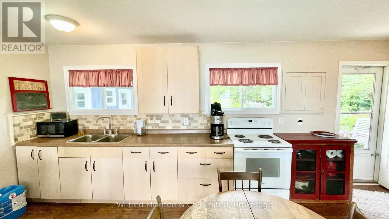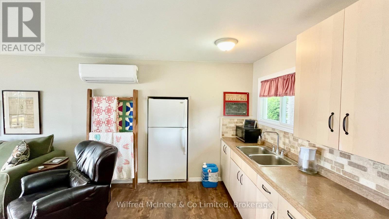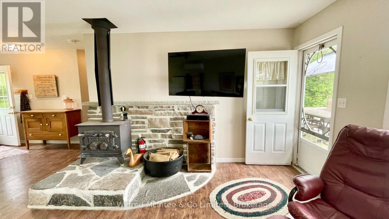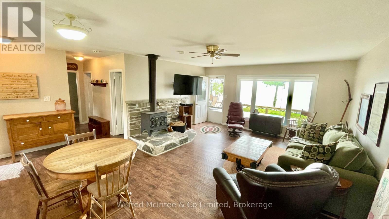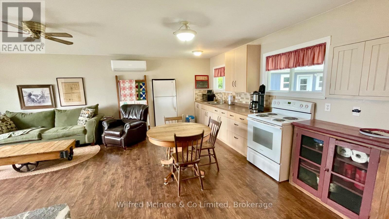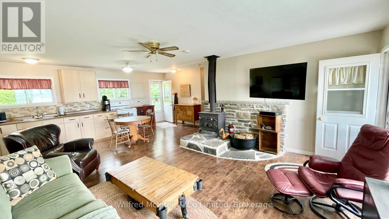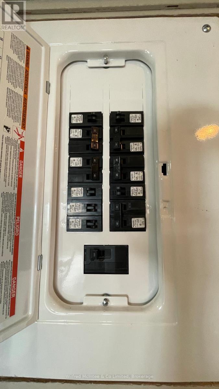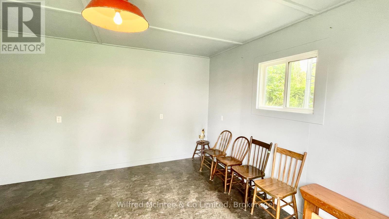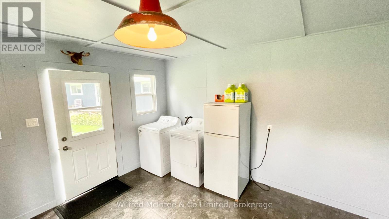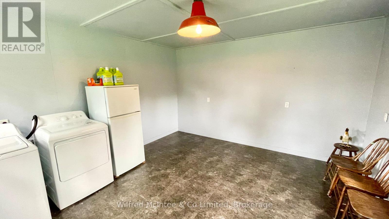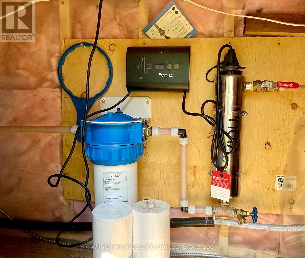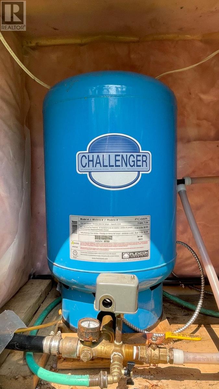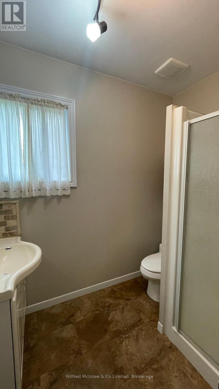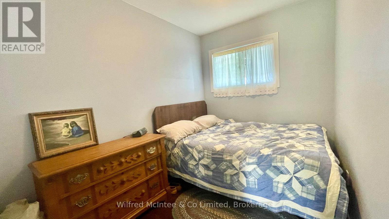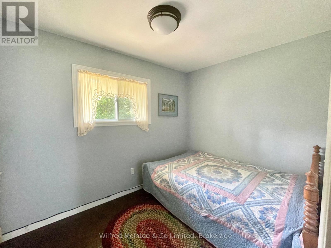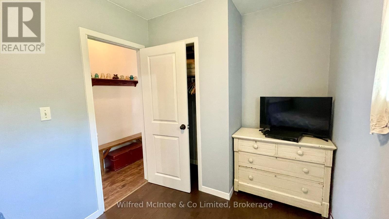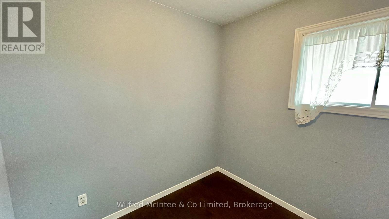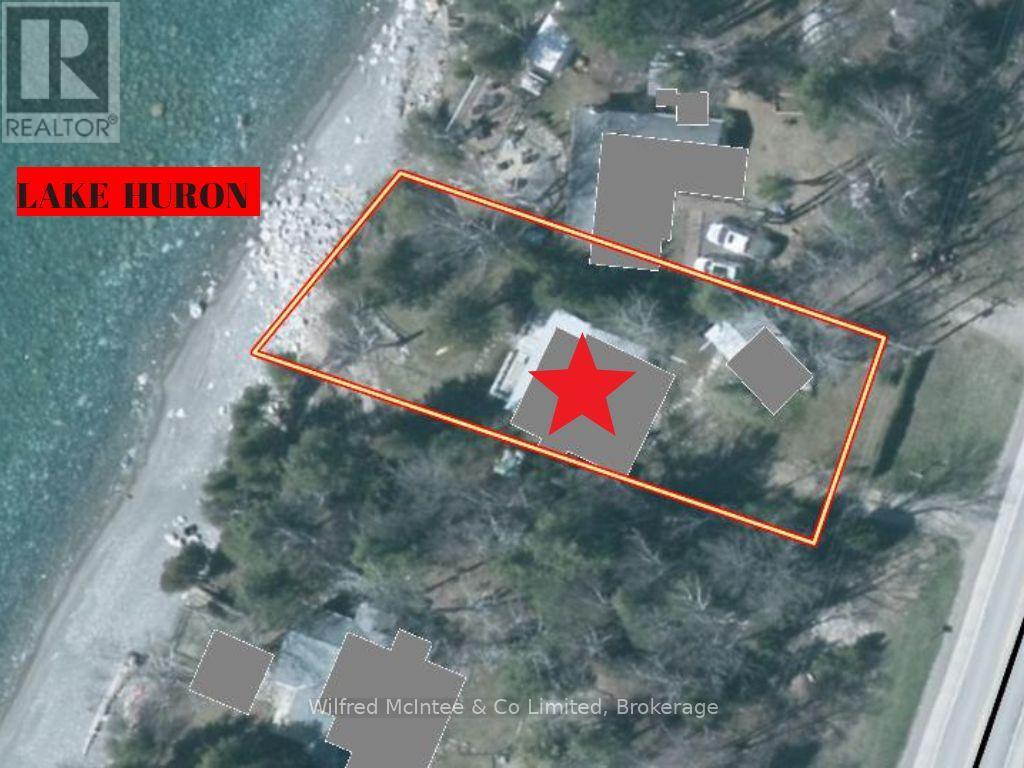691 Bruce Road 13 Road Native Leased Lands, Ontario N0H 2C1
$315,000
Seller is Motivated!! This affordable, well-maintained 3-bedroom cottage offers an incredible opportunity to enjoy serene waterfront living on Lake Huron. With over 30 years of care by the current owner, this seasonal retreat is the perfect escape. The open-concept living and kitchen area is highlighted by a large picture window, bringing in breathtaking views of the lake. Whether you're relaxing indoors or out, the stunning sunsets over the water will leave you in awe every evening. Recent updates ensure comfort and peace of mind, including a metal roof, updated windows, fascia, and soffit, as well as an approved septic system. Modern amenities, including a heat pump and cooling unit, provide year-round comfort.Shore well water system with ample water supply with ultra violet system. Seller owns the internet tower, providing high-speed, reliable service for seamless internet at the cottage.The separate, insulated laundry room offers extra space for a storage or reading area and a workshop space, making this property as functional as it is charming. Located in a private and peaceful setting, this cottage features safe stair access to the water's edge, a front patio, and a generous water-view deck at the rear the ideal spot to unwind and soak in the surroundings. With a yearly lease fee of $9,000 plus a $1,200 service fee, this cottage offers an affordable way to own a piece of prime waterfront property on Lake Huron. Don't miss the opportunity to make this well-kept retreat your own! Book your showing today and experience all this cottage has to offer! (id:42776)
Property Details
| MLS® Number | X12057011 |
| Property Type | Single Family |
| Community Name | Native Leased Lands |
| Easement | Unknown, None |
| Equipment Type | None |
| Features | Carpet Free |
| Parking Space Total | 4 |
| Rental Equipment Type | None |
| View Type | Lake View, View Of Water, Direct Water View |
| Water Front Type | Waterfront |
Building
| Bathroom Total | 1 |
| Bedrooms Above Ground | 3 |
| Bedrooms Total | 3 |
| Appliances | Water Heater, Dryer, Furniture, Microwave, Stove, Washer, Window Coverings, Refrigerator |
| Architectural Style | Bungalow |
| Construction Style Attachment | Detached |
| Exterior Finish | Wood |
| Fireplace Present | Yes |
| Foundation Type | Block |
| Heating Type | Heat Pump |
| Stories Total | 1 |
| Size Interior | 700 - 1,100 Ft2 |
| Type | House |
| Utility Water | Lake/river Water Intake |
Parking
| Garage |
Land
| Access Type | Year-round Access |
| Acreage | No |
| Sewer | Septic System |
| Size Depth | 200 Ft |
| Size Frontage | 66 Ft |
| Size Irregular | 66 X 200 Ft |
| Size Total Text | 66 X 200 Ft |
| Zoning Description | Seasonal Recreational |
Rooms
| Level | Type | Length | Width | Dimensions |
|---|---|---|---|---|
| Main Level | Bedroom | 3.66 m | 2.24 m | 3.66 m x 2.24 m |
| Main Level | Bedroom 2 | 2.44 m | 2.44 m | 2.44 m x 2.44 m |
| Main Level | Bedroom 3 | 3.05 m | 2.13 m | 3.05 m x 2.13 m |
| Main Level | Living Room | 7.09 m | 5.87 m | 7.09 m x 5.87 m |
Utilities
| Cable | Available |
| Electricity | Installed |

181 High St
Southampton, Ontario N0H 2L0
(519) 797-5500
(519) 797-3214
www.mcintee.ca/
Contact Us
Contact us for more information

