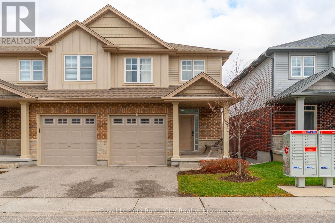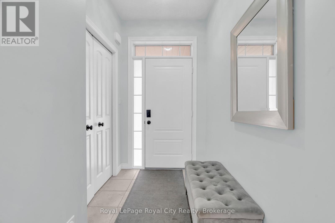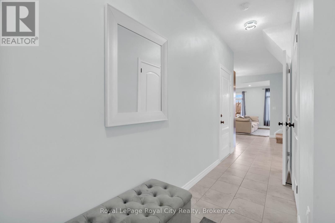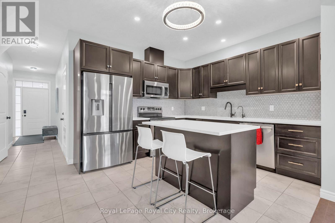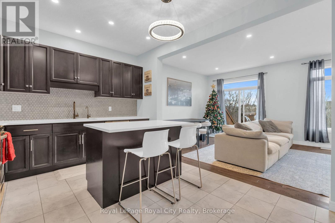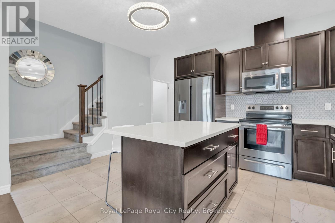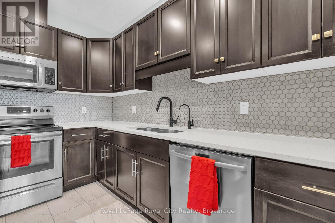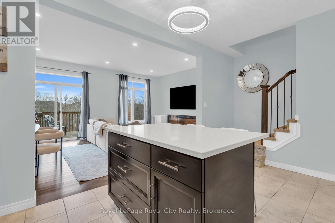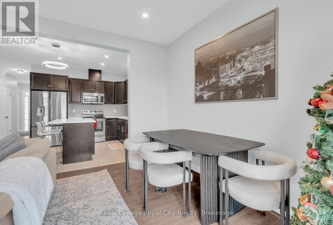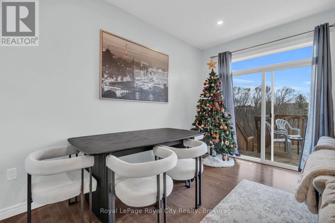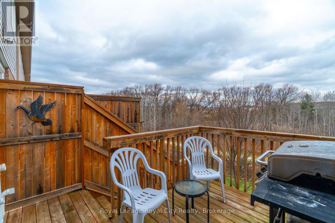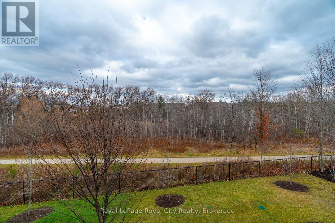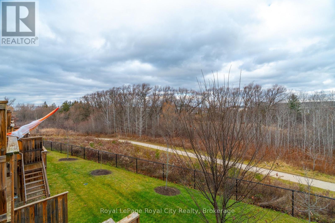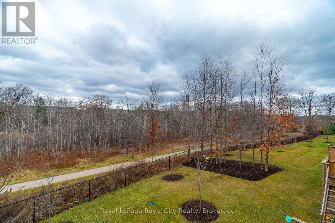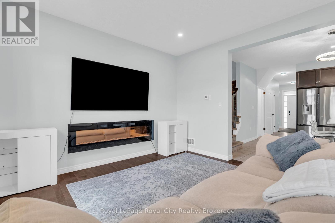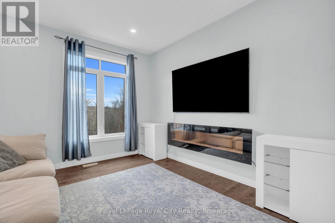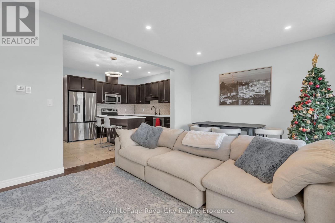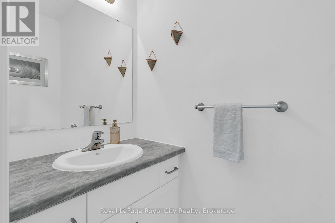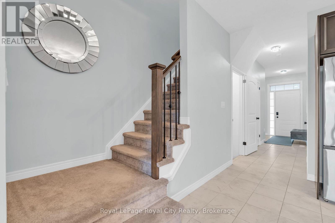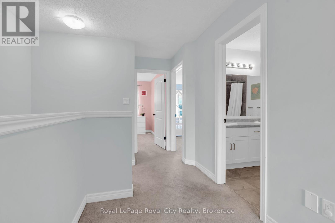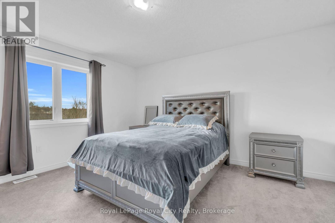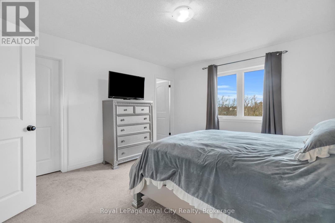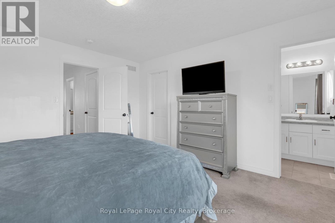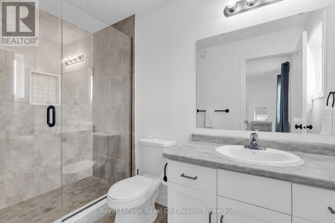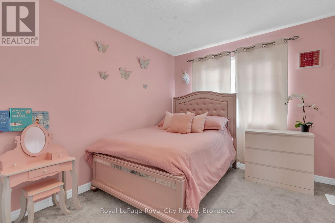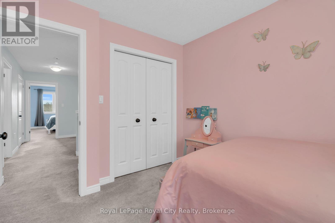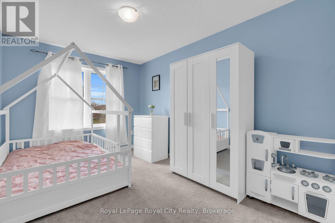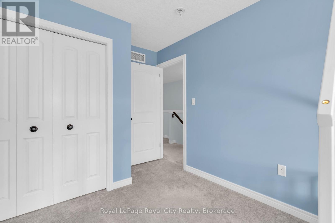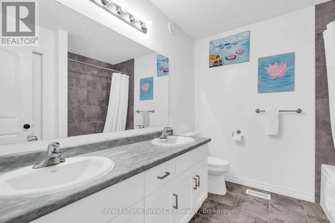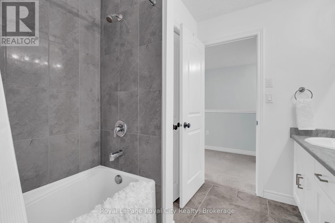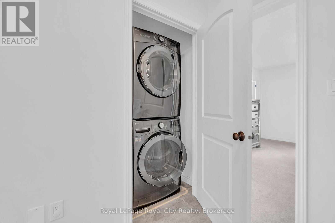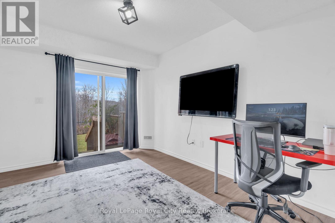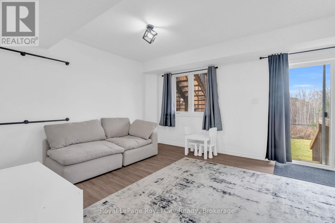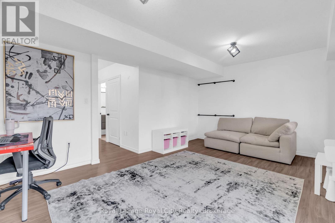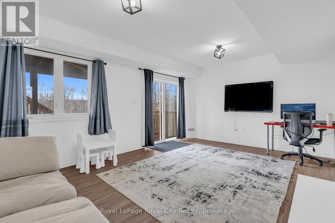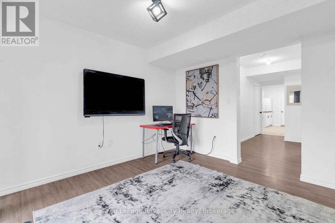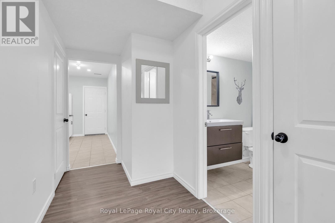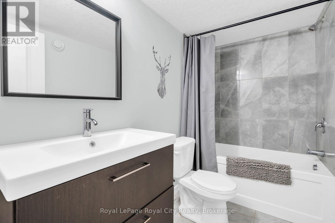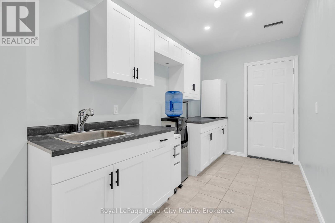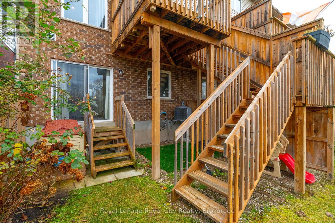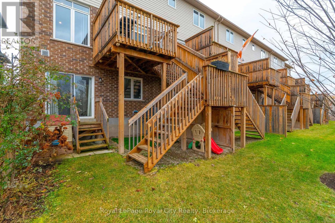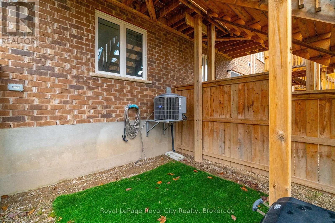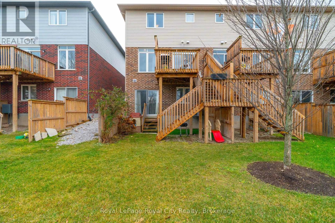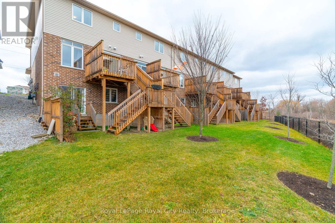7 - 269 Watson Parkway N Guelph, Ontario N1E 0R3
$799,900Maintenance, Common Area Maintenance, Insurance
$410 Monthly
Maintenance, Common Area Maintenance, Insurance
$410 MonthlyWelcome to 269 Watson Parkway North #7, a beautifully maintained end-unit townhome offering rare privacy and picturesque views in Guelph's highly desirable East End. Backing onto greenspace with a fully finished walkout basement, this home blends comfort, convenience, and style in one exceptional package. Step inside to find 9-foot ceilings, an open-concept layout, and generous natural light flowing throughout the kitchen into the living and dining area as you make your way onto the back deck. With 3 spacious bedrooms and 4 bathrooms, this home provides ample room for families, professionals, or anyone seeking a thoughtfully designed space with modern functionality.The walkout basement expands your living options, perfect for a recreation room, home office, or potential suite-leading directly to peaceful outdoor surroundings. Enjoy being just minutes from parks, walking trails, schools, shopping, and everyday amenities, all while living in a quiet, friendly community.A rare offering in a prime location-move-in ready and designed for effortless living. (id:42776)
Property Details
| MLS® Number | X12581844 |
| Property Type | Single Family |
| Community Name | Grange Road |
| Community Features | Pets Allowed With Restrictions |
| Features | In Suite Laundry, Sump Pump |
| Parking Space Total | 2 |
| Structure | Deck |
Building
| Bathroom Total | 4 |
| Bedrooms Above Ground | 3 |
| Bedrooms Total | 3 |
| Appliances | Water Heater, Water Softener, Dishwasher, Dryer, Oven, Hood Fan, Stove, Washer |
| Basement Development | Finished |
| Basement Features | Walk Out, Separate Entrance |
| Basement Type | N/a (finished), Full, N/a |
| Cooling Type | Central Air Conditioning |
| Exterior Finish | Aluminum Siding, Brick |
| Fireplace Present | Yes |
| Foundation Type | Concrete |
| Half Bath Total | 1 |
| Heating Fuel | Natural Gas |
| Heating Type | Forced Air |
| Stories Total | 2 |
| Size Interior | 1,400 - 1,599 Ft2 |
| Type | Row / Townhouse |
Parking
| Attached Garage | |
| Garage |
Land
| Acreage | No |
| Landscape Features | Landscaped |
Rooms
| Level | Type | Length | Width | Dimensions |
|---|---|---|---|---|
| Second Level | Primary Bedroom | 4.09 m | 4.29 m | 4.09 m x 4.29 m |
| Second Level | Bedroom | 2.81 m | 3.41 m | 2.81 m x 3.41 m |
| Second Level | Bedroom | 2.81 m | 4.78 m | 2.81 m x 4.78 m |
| Second Level | Bathroom | 1.54 m | 2.95 m | 1.54 m x 2.95 m |
| Second Level | Bathroom | 2.62 m | 2.42 m | 2.62 m x 2.42 m |
| Basement | Cold Room | 2.32 m | 2.53 m | 2.32 m x 2.53 m |
| Basement | Recreational, Games Room | 5.42 m | 3.83 m | 5.42 m x 3.83 m |
| Basement | Other | 1.98 m | 3.99 m | 1.98 m x 3.99 m |
| Basement | Utility Room | 2.77 m | 1.58 m | 2.77 m x 1.58 m |
| Basement | Bathroom | 2.67 m | 1.51 m | 2.67 m x 1.51 m |
| Main Level | Bathroom | 0.97 m | 2.22 m | 0.97 m x 2.22 m |
| Main Level | Dining Room | 2.27 m | 3.8 m | 2.27 m x 3.8 m |
| Main Level | Kitchen | 4.54 m | 3.39 m | 4.54 m x 3.39 m |
| Main Level | Living Room | 3.35 m | 3.8 m | 3.35 m x 3.8 m |
https://www.realtor.ca/real-estate/29142289/7-269-watson-parkway-n-guelph-grange-road-grange-road

30 Edinburgh Road North
Guelph, Ontario N1H 7J1
(519) 824-9050
(519) 824-5183
www.royalcity.com/
Contact Us
Contact us for more information

