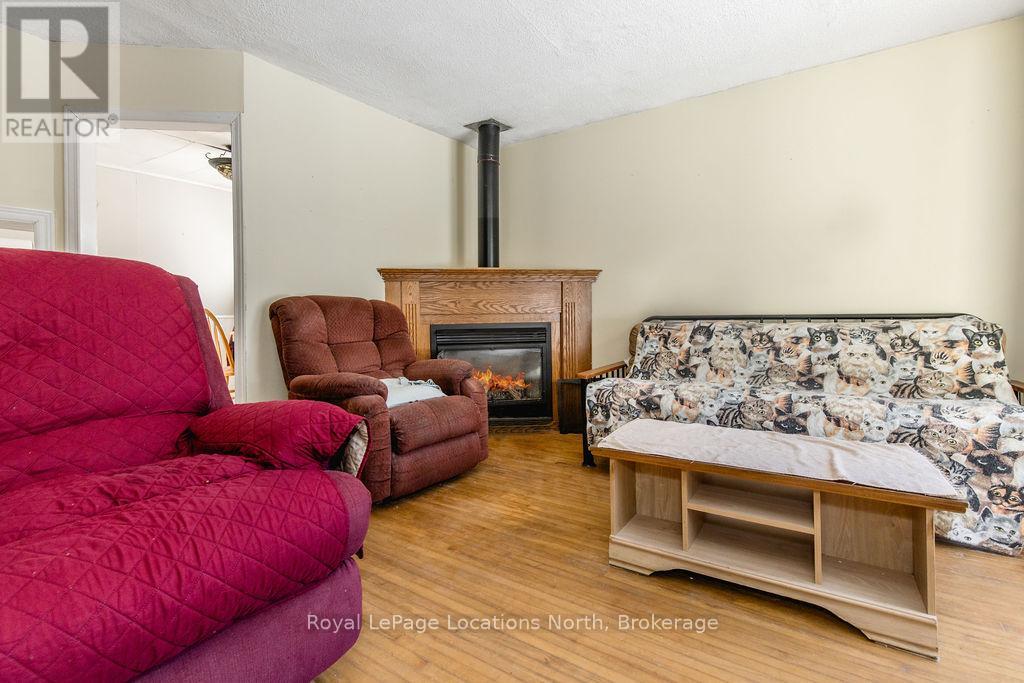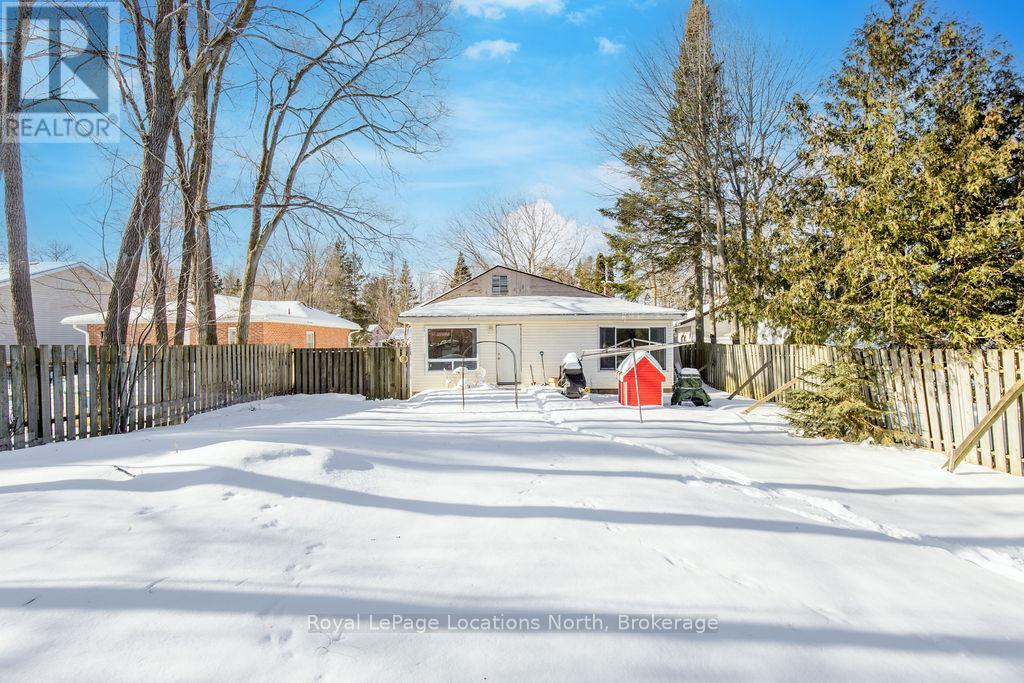7 47th Street S Wasaga Beach, Ontario L9Z 1Y6
$499,000
Charming Bungalow Living Close to the Beach-Discover this cute 3-bedroom, 2-bathroom bungalow situated on a 50 x 142 ft lot in a quiet, family-friendly neighborhood. The inviting living room offers a cozy gas fireplace, perfectly centered, with a large bay window that floods the space with natural light and offers views of the peaceful street.The heart of the home is a generously sized eat-in kitchen, ideal for family meals and entertaining. With main floor laundry, gas heat, and air conditioning, convenience and comfort are great bonus of this property.Step outside to a fenced backyard with a deck and mature trees, perfect for enjoying year-round. The backyard also features a shed, a dog house, and a workshop attached to the back of the house, offering endless possibilities as a studio or home gym.Parking is available for 2-3 vehicles, and the home is just a short walk to the beach to catch stunning sunsets. Its prime location also provides easy access to shopping, restaurants, and transit, while being only 12 minutes to Collingwood and 25 minutes to Blue Mountain.This home offers the perfect combination of comfort, functionality, and location don't miss your chance to make it yours! (id:42776)
Property Details
| MLS® Number | S11940883 |
| Property Type | Single Family |
| Community Name | Wasaga Beach |
| Parking Space Total | 3 |
Building
| Bathroom Total | 2 |
| Bedrooms Above Ground | 3 |
| Bedrooms Total | 3 |
| Appliances | Dishwasher, Refrigerator, Stove |
| Architectural Style | Bungalow |
| Basement Type | Crawl Space |
| Construction Style Attachment | Detached |
| Cooling Type | Central Air Conditioning |
| Exterior Finish | Vinyl Siding |
| Foundation Type | Concrete |
| Heating Fuel | Natural Gas |
| Heating Type | Forced Air |
| Stories Total | 1 |
| Size Interior | 1,500 - 2,000 Ft2 |
| Type | House |
| Utility Water | Municipal Water |
Parking
| No Garage |
Land
| Access Type | Year-round Access |
| Acreage | No |
| Fence Type | Fenced Yard |
| Sewer | Sanitary Sewer |
| Size Depth | 142 Ft |
| Size Frontage | 50 Ft |
| Size Irregular | 50 X 142 Ft |
| Size Total Text | 50 X 142 Ft |
| Zoning Description | R1 |
Rooms
| Level | Type | Length | Width | Dimensions |
|---|---|---|---|---|
| Main Level | Living Room | 4.57 m | 6.76 m | 4.57 m x 6.76 m |
| Main Level | Other | 2.7 m | 2.42 m | 2.7 m x 2.42 m |
| Main Level | Kitchen | 2.45 m | 2.77 m | 2.45 m x 2.77 m |
| Main Level | Bedroom | 2.74 m | 3.96 m | 2.74 m x 3.96 m |
| Main Level | Bedroom | 2.77 m | 3.99 m | 2.77 m x 3.99 m |
| Main Level | Primary Bedroom | 3.22 m | 3.18 m | 3.22 m x 3.18 m |
| Main Level | Other | 2.89 m | 2.42 m | 2.89 m x 2.42 m |
| Main Level | Sitting Room | 2.28 m | 2.64 m | 2.28 m x 2.64 m |
| Main Level | Other | 4.06 m | 2.13 m | 4.06 m x 2.13 m |
| Main Level | Mud Room | 3.23 m | 2.42 m | 3.23 m x 2.42 m |
Utilities
| Cable | Installed |
https://www.realtor.ca/real-estate/27843013/7-47th-street-s-wasaga-beach-wasaga-beach
1249 Mosley St.
Wasaga Beach, Ontario L9Z 2E5
(705) 429-4800
locationsnorth.com/
Contact Us
Contact us for more information
















