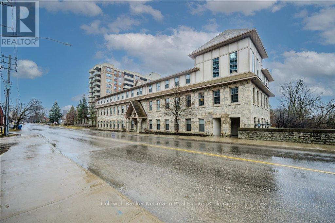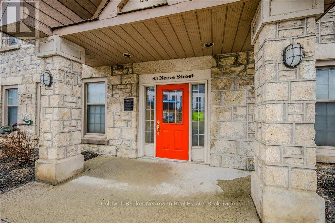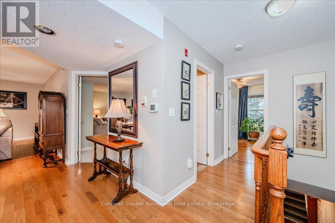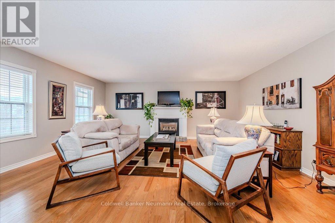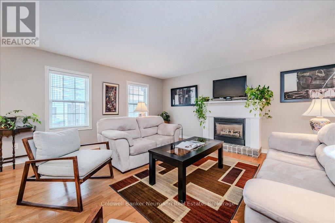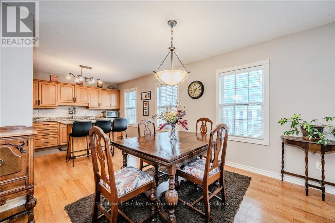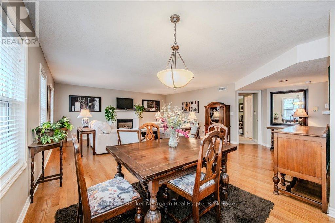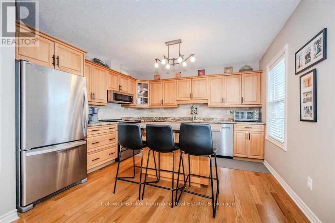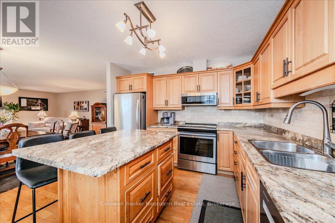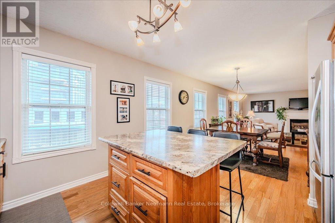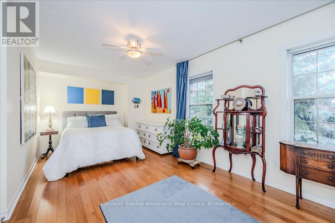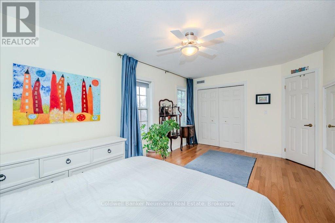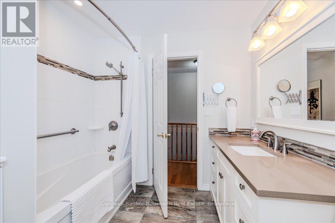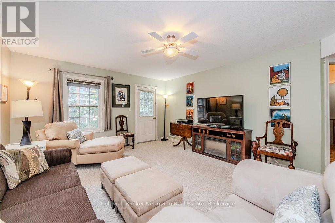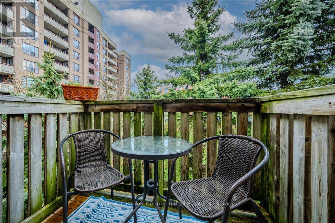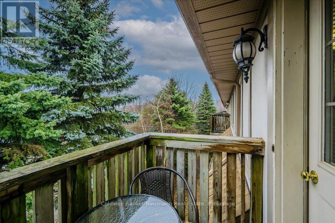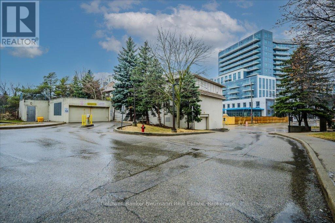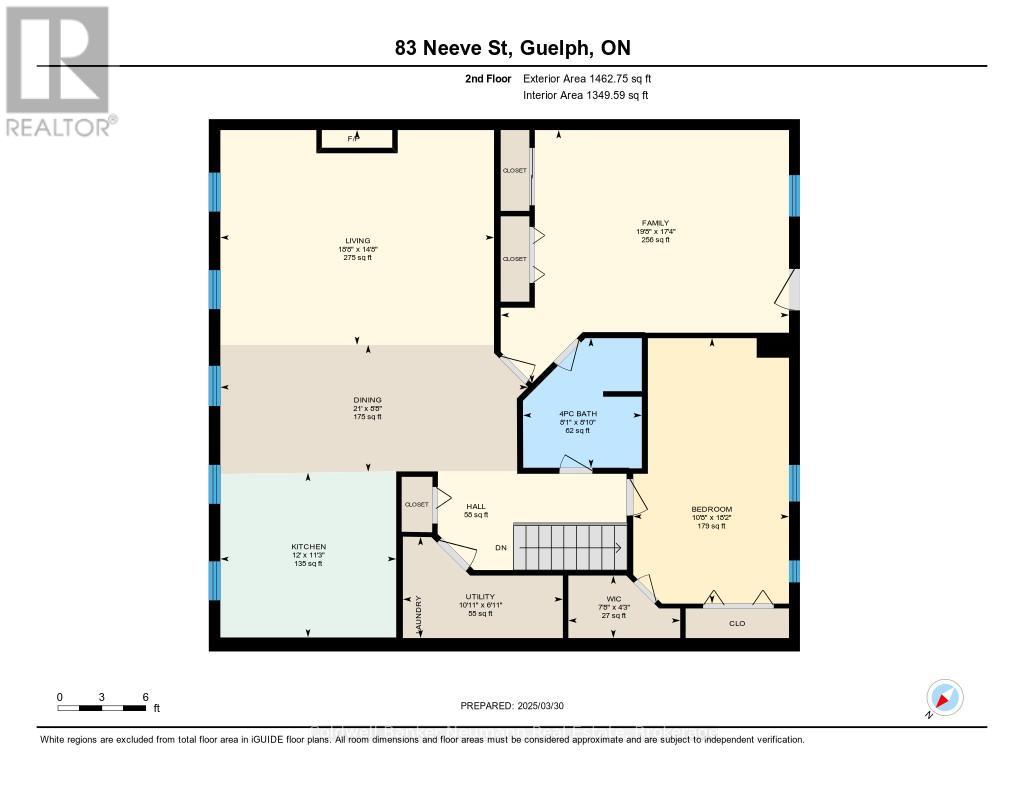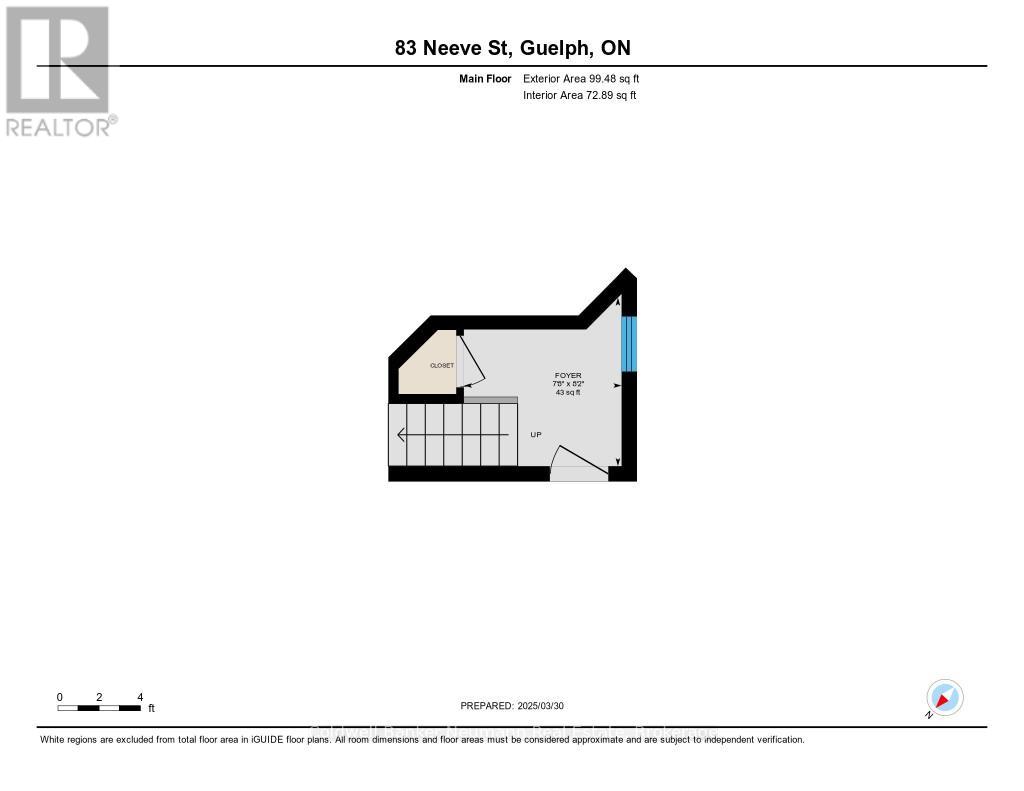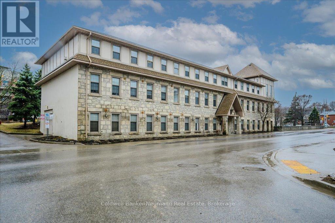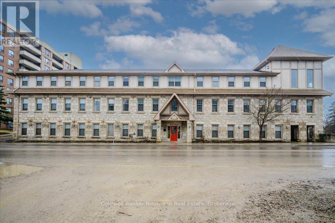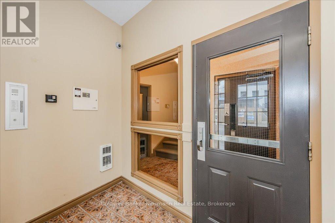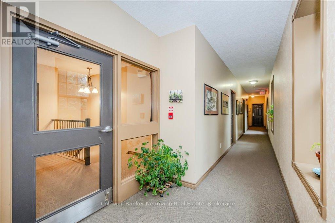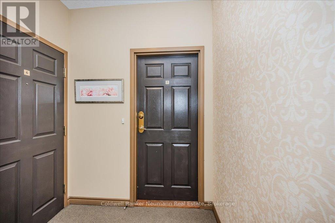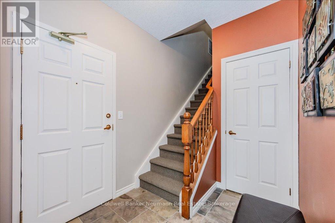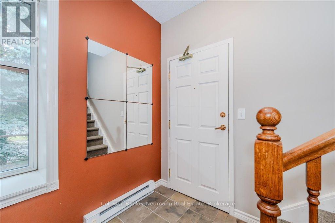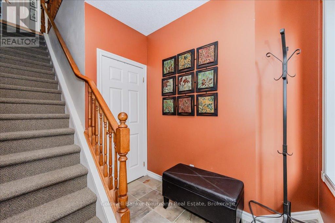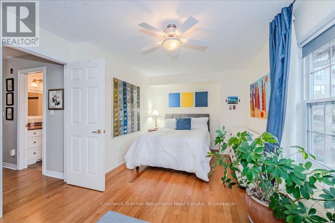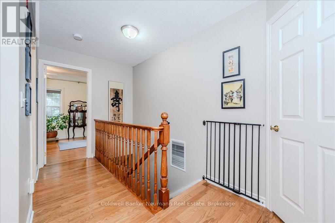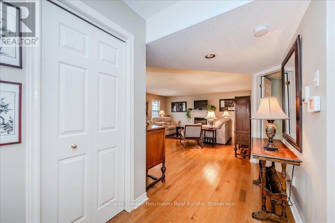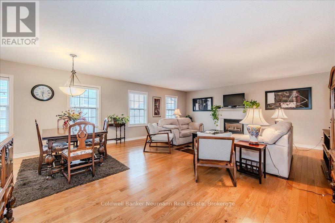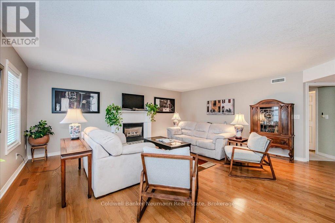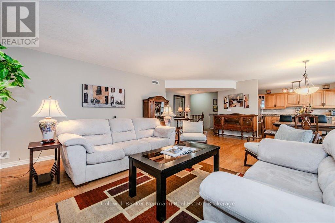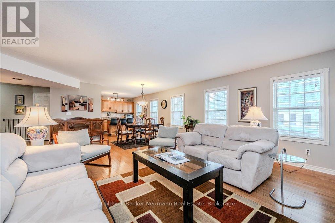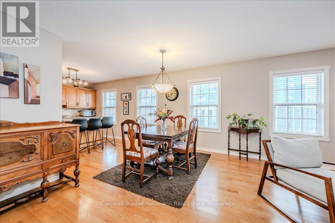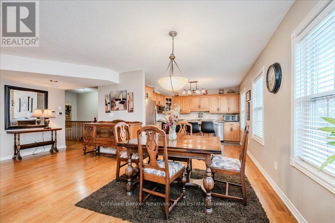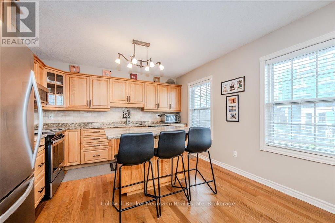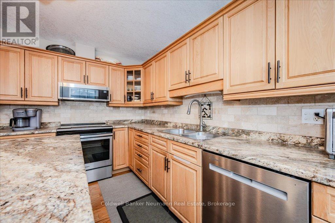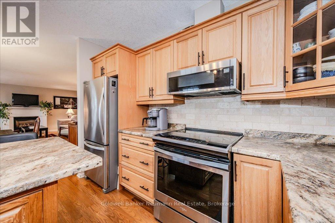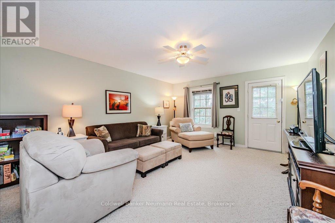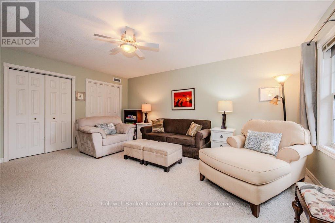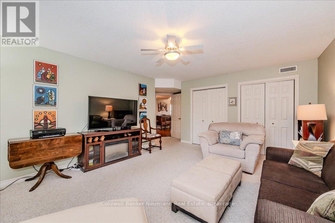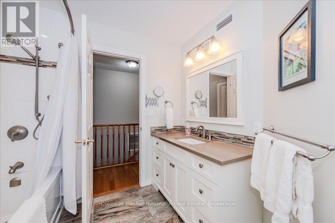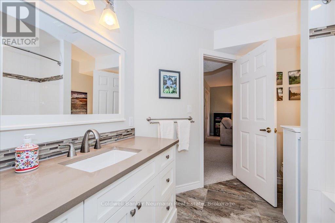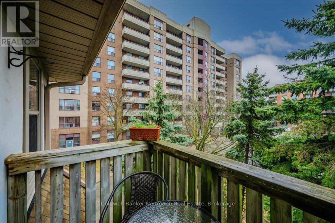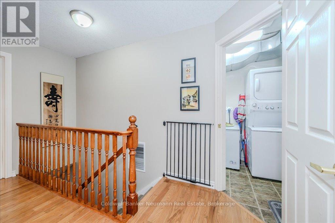7 - 83 Neeve Street Guelph, Ontario N1E 5R9
$699,900Maintenance, Water
$595 Monthly
Maintenance, Water
$595 MonthlyHeres a great opportunity to live in a historic stone building, downtown, by the river! Formerly the Guelph Carpet Factory, it has been redeveloped into an exclusive 7-unit building. This spacious 1,562 sqft unit features 2 large bedrooms and a generous open-concept living space with 5 oversized windows that overlook Guelphs Ward.The unit boasts hardwood floors throughout most of the space. The second bedroom, currently used as a family room, includes a balcony that overlooks the nearby trails. The 4-piece bathroom has been updated. The timeless kitchen offers new stainless steel appliances fridge, stove, and dishwasher along with a decorative subway tile backsplash and a large island.This unit also comes with secure underground parking and a storage room. Units like this dont come around often, so reach out to your realtor today to become the newest owner of this exclusive unit. (id:42776)
Property Details
| MLS® Number | X12050413 |
| Property Type | Single Family |
| Community Name | St. Patrick's Ward |
| Amenities Near By | Public Transit |
| Community Features | Pet Restrictions |
| Easement | Unknown, None |
| Equipment Type | Water Heater - Gas |
| Features | Flat Site, Conservation/green Belt, Balcony |
| Parking Space Total | 1 |
| Rental Equipment Type | Water Heater - Gas |
| Structure | Porch |
| View Type | River View |
| Water Front Type | Waterfront |
Building
| Bathroom Total | 1 |
| Bedrooms Above Ground | 2 |
| Bedrooms Total | 2 |
| Age | 100+ Years |
| Amenities | Visitor Parking, Fireplace(s), Storage - Locker |
| Appliances | Water Heater, Water Softener, Dishwasher, Dryer, Hood Fan, Stove, Washer, Refrigerator |
| Architectural Style | Multi-level |
| Cooling Type | Central Air Conditioning |
| Exterior Finish | Stone, Stucco |
| Fire Protection | Security System |
| Fireplace Present | Yes |
| Foundation Type | Stone |
| Heating Fuel | Natural Gas |
| Heating Type | Forced Air |
| Size Interior | 1,400 - 1,599 Ft2 |
| Type | Apartment |
Parking
| Garage | |
| Inside Entry |
Land
| Access Type | Year-round Access |
| Acreage | No |
| Land Amenities | Public Transit |
Rooms
| Level | Type | Length | Width | Dimensions |
|---|---|---|---|---|
| Main Level | Living Room | 2.18 m | 5.76 m | 2.18 m x 5.76 m |
| Main Level | Kitchen | 4.36 m | 3.73 m | 4.36 m x 3.73 m |
| Main Level | Primary Bedroom | 5.3 m | 4.24 m | 5.3 m x 4.24 m |
| Main Level | Bathroom | 2.4 m | 2.4 m | 2.4 m x 2.4 m |
| Main Level | Bedroom | 5.58 m | 3.04 m | 5.58 m x 3.04 m |
| Main Level | Laundry Room | 3.37 m | 1.32 m | 3.37 m x 1.32 m |

824 Gordon Street
Guelph, Ontario N1G 1Y7
(519) 821-3600
(519) 821-3660
www.cbn.on.ca/
Contact Us
Contact us for more information

