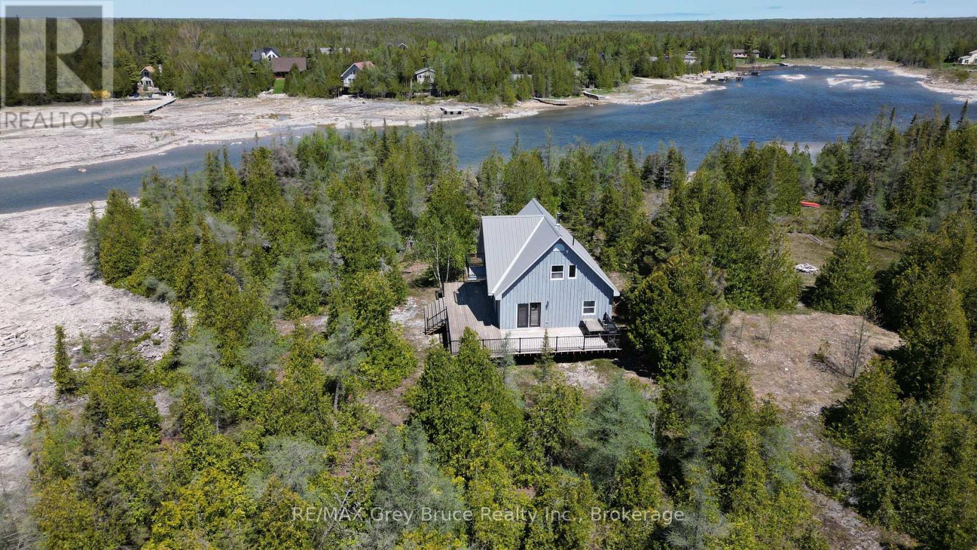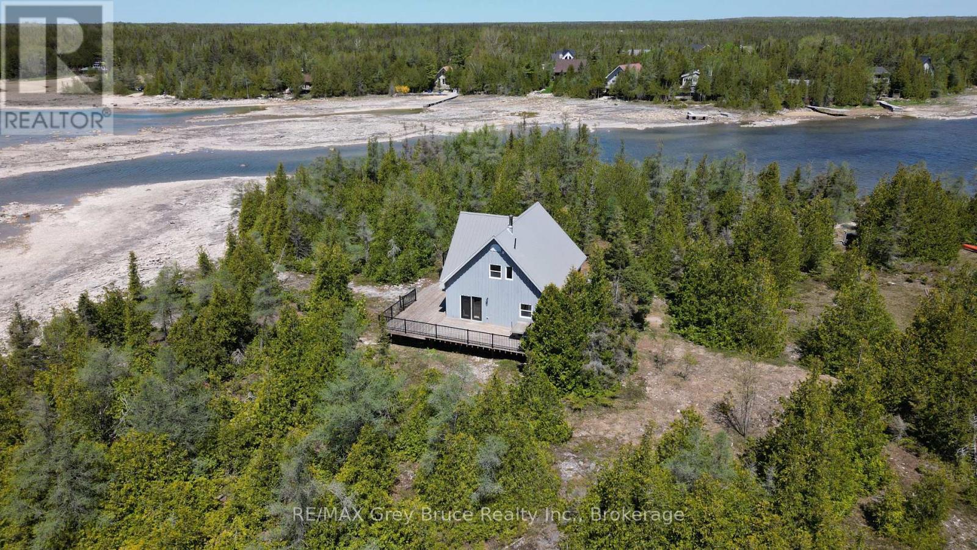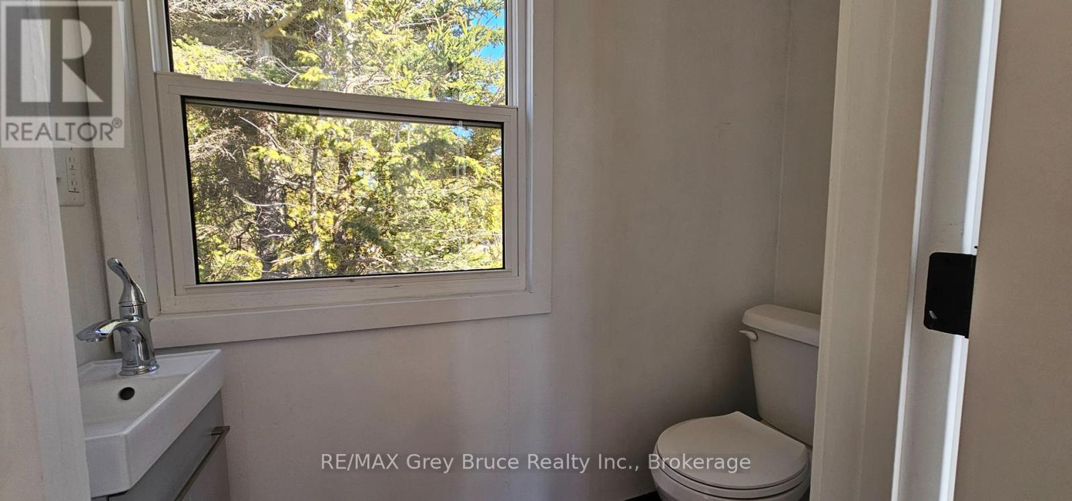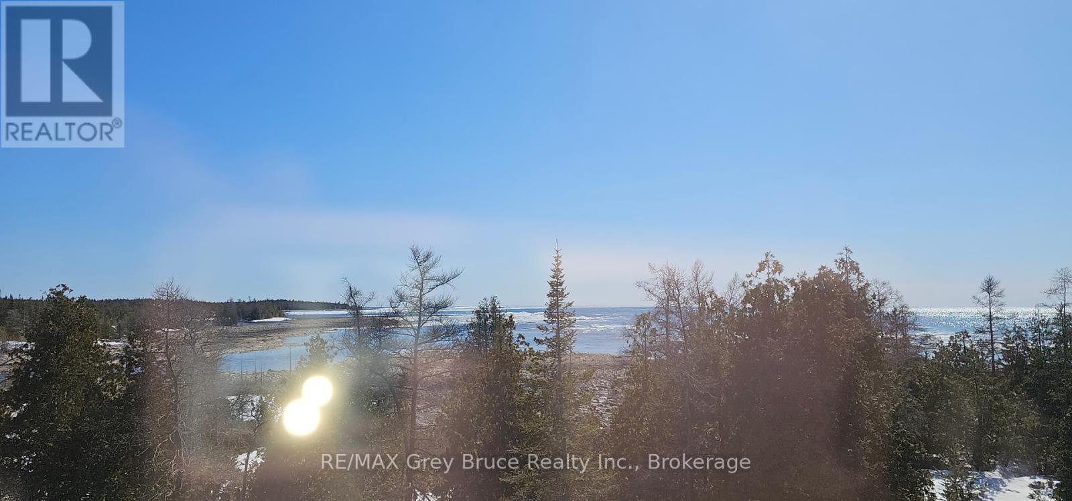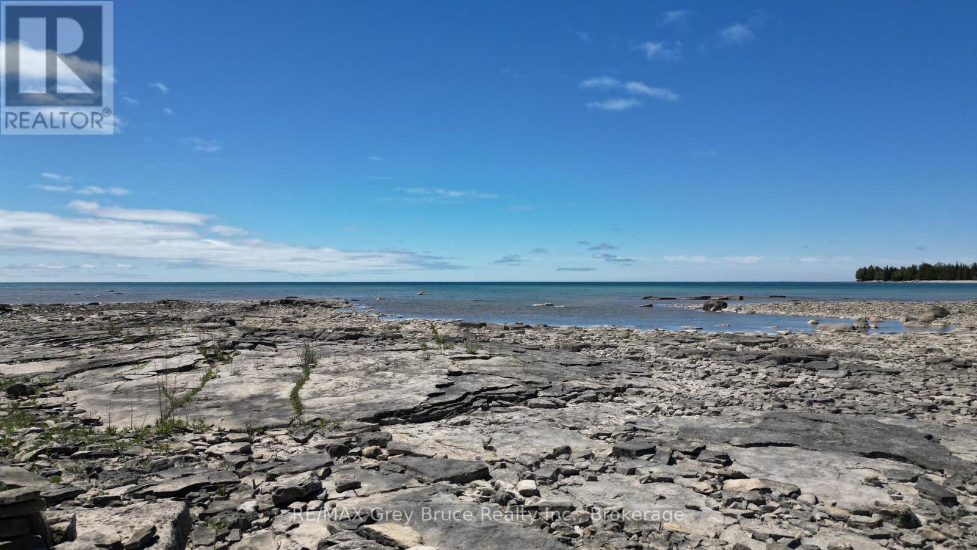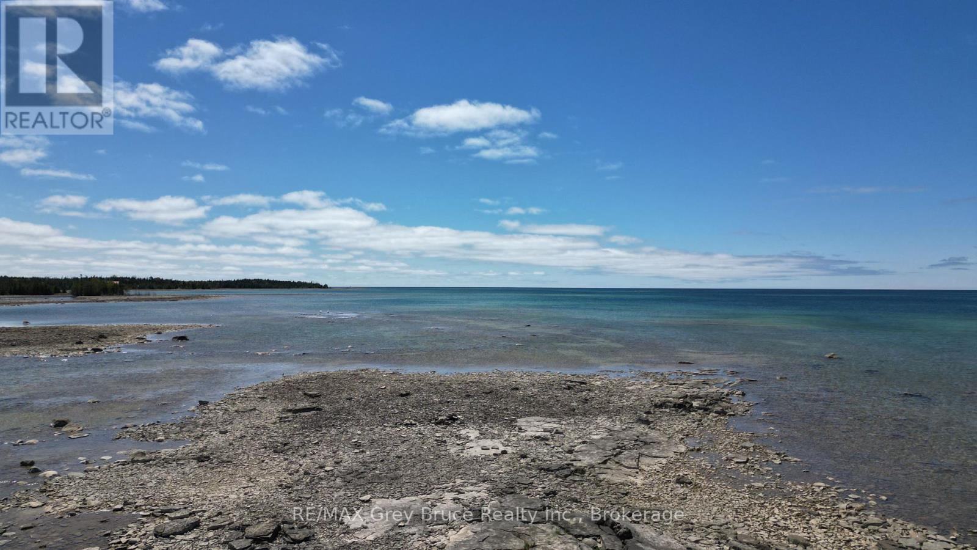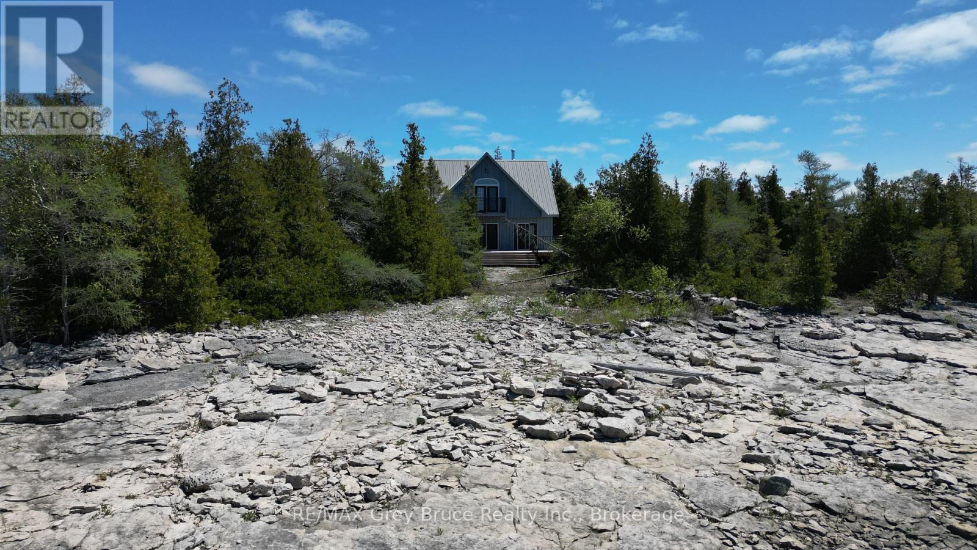7 Bass Road Northern Bruce Peninsula, Ontario N0H 1Z0
$599,999
If you enjoy seclusion, this island property just might be the right fit for you! This three plus acre island with a three season cottage, equipped with hydro, septic and a drilled well. Enjoy the views of Lake Huron from the deck or the upstairs balcony. Cottage is a storey and a half, with an open concept living/dining/kitchen. There is a woodstove in the living area; two piece bathroom on the main floor. The second level has three bedrooms, a four piece bathroom and a bonus room with a walkout to small balcony. Large wrap around deck, great for enjoying the views, having your morning beverage, or an evening meal. Exterior is board and batten, roof is metal. Choose any spot on the island to relax, fish, go for a swim, a boat ride or sun on the deck! Excellent recreational property and rare opportunity to own your waterfront island! Taxes:$2517.18. (id:42776)
Property Details
| MLS® Number | X12059645 |
| Property Type | Single Family |
| Community Name | Northern Bruce Peninsula |
| Amenities Near By | Beach |
| Easement | Other |
| Features | Wooded Area, Partially Cleared, Carpet Free |
| Structure | Deck |
| View Type | View Of Water, Unobstructed Water View |
| Water Front Type | Island |
Building
| Bathroom Total | 2 |
| Bedrooms Above Ground | 3 |
| Bedrooms Total | 3 |
| Age | 31 To 50 Years |
| Amenities | Fireplace(s) |
| Appliances | Water Heater - Tankless, Water Heater, Stove, Refrigerator |
| Construction Style Attachment | Detached |
| Construction Style Other | Seasonal |
| Exterior Finish | Wood |
| Fire Protection | Smoke Detectors |
| Fireplace Present | Yes |
| Fireplace Total | 1 |
| Fireplace Type | Woodstove |
| Foundation Type | Wood/piers |
| Half Bath Total | 1 |
| Heating Fuel | Wood |
| Heating Type | Other |
| Stories Total | 2 |
| Size Interior | 1,100 - 1,500 Ft2 |
| Type | House |
| Utility Water | Drilled Well |
Parking
| No Garage |
Land
| Access Type | Water Access, Public Docking |
| Acreage | Yes |
| Land Amenities | Beach |
| Sewer | Septic System |
| Size Depth | 320 Ft |
| Size Frontage | 1584 Ft ,8 In |
| Size Irregular | 1584.7 X 320 Ft |
| Size Total Text | 1584.7 X 320 Ft|2 - 4.99 Acres |
| Zoning Description | R2-eh |
Rooms
| Level | Type | Length | Width | Dimensions |
|---|---|---|---|---|
| Second Level | Other | 3.35 m | 3.23 m | 3.35 m x 3.23 m |
| Second Level | Bedroom | 3.35 m | 3.07 m | 3.35 m x 3.07 m |
| Second Level | Bedroom 2 | 3.41 m | 2.4 m | 3.41 m x 2.4 m |
| Second Level | Bedroom 3 | 4.6 m | 2.13 m | 4.6 m x 2.13 m |
| Main Level | Living Room | 6.87 m | 6.5 m | 6.87 m x 6.5 m |
| Main Level | Kitchen | 4.87 m | 4.26 m | 4.87 m x 4.26 m |
| Main Level | Dining Room | 3.96 m | 3.29 m | 3.96 m x 3.29 m |
| Main Level | Bathroom | 2.07 m | 0.85 m | 2.07 m x 0.85 m |
Utilities
| Electricity | Installed |

8 Webster St,
Lion's Head, Ontario N0H 1W0
(519) 795-7400
(519) 793-3391
www.remax.ca/
Contact Us
Contact us for more information

