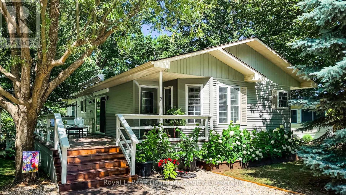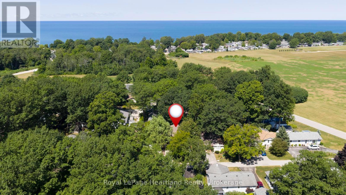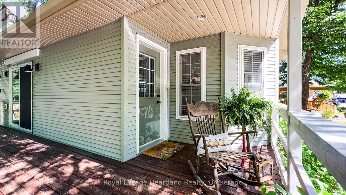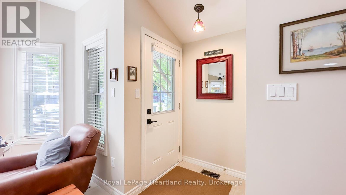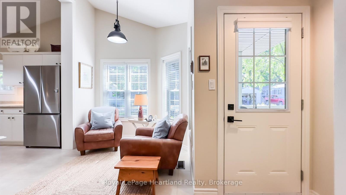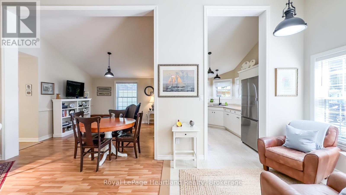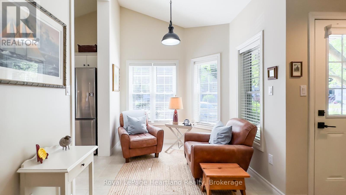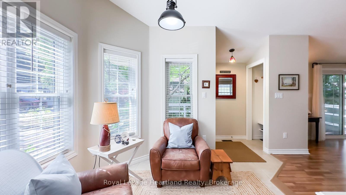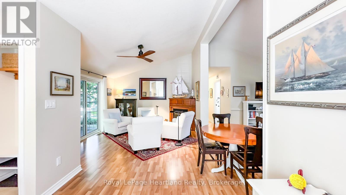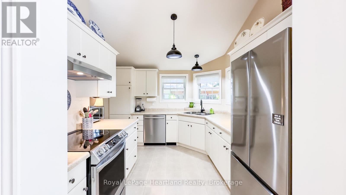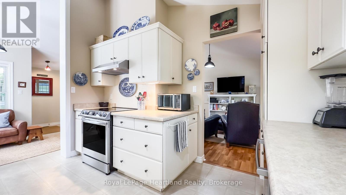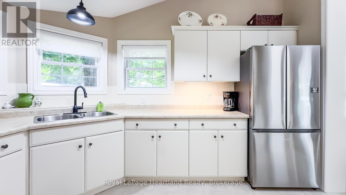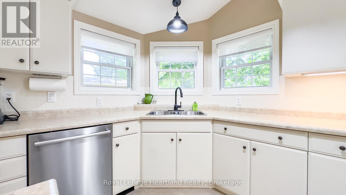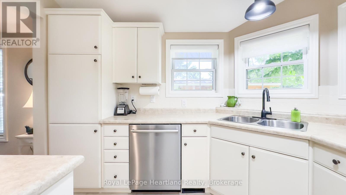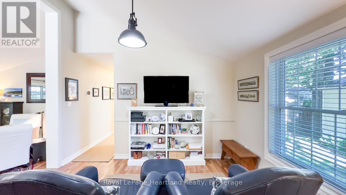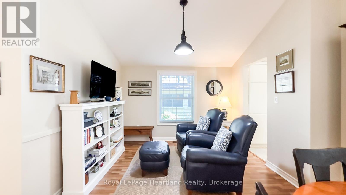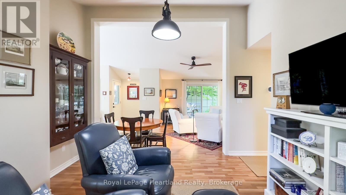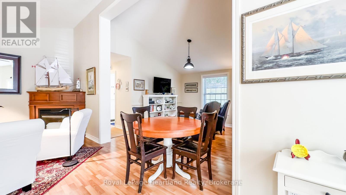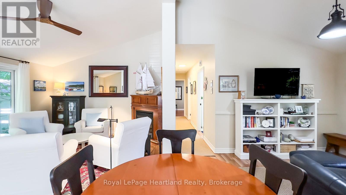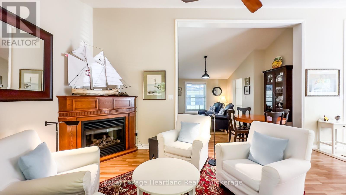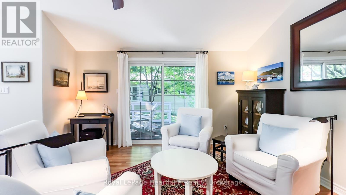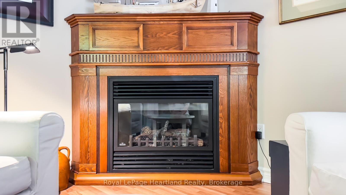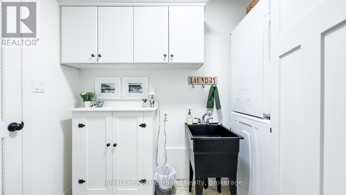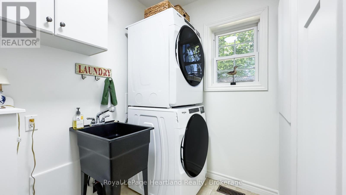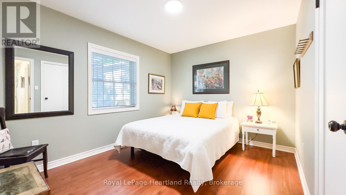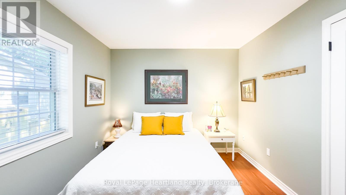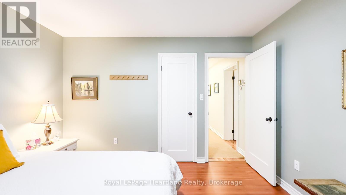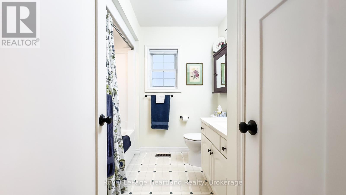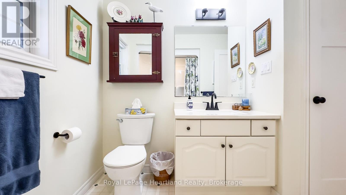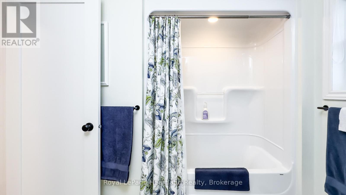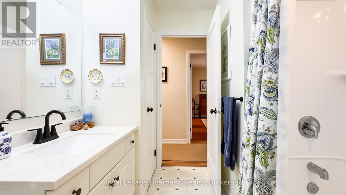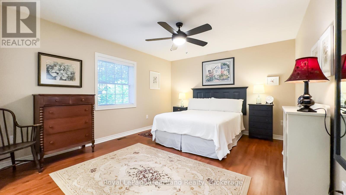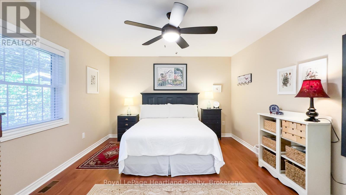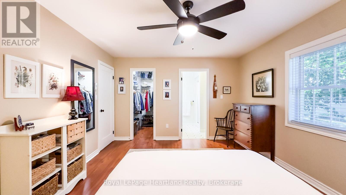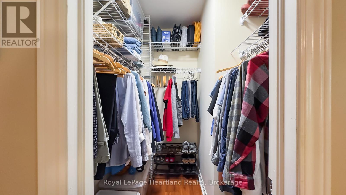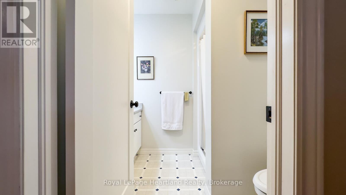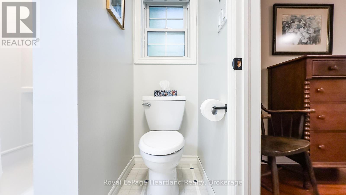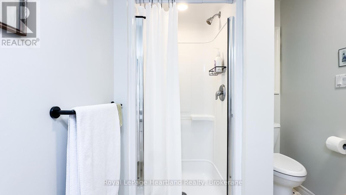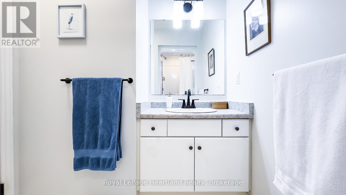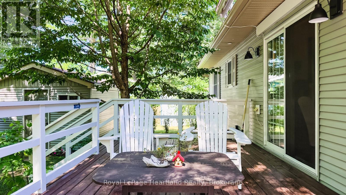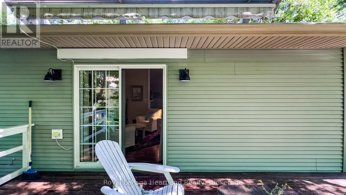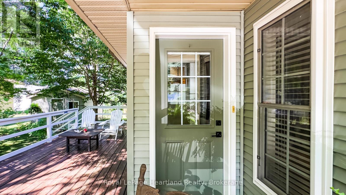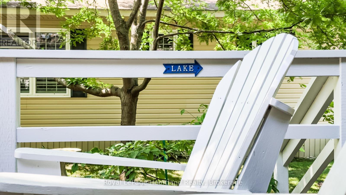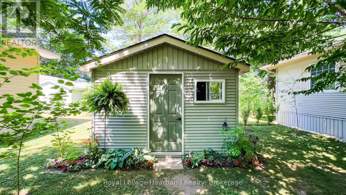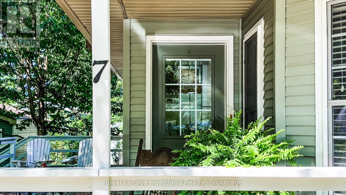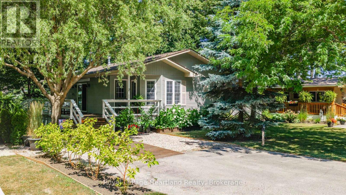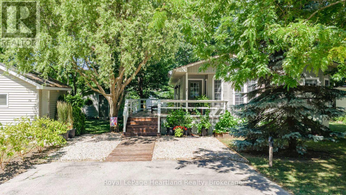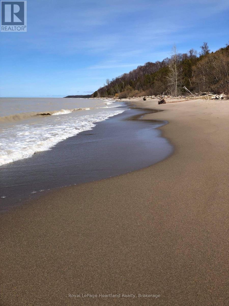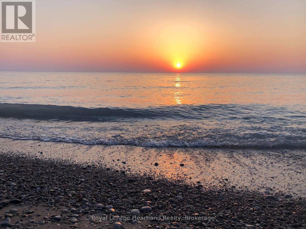7 Cree Lane Ashfield-Colborne-Wawanosh, Ontario N7A 3Y2
$409,000
Look what has come on the market!!! The highly sought after Royal Home is ready for you to retire, downsize and enjoy lakeside living! This immaculately maintained Royal Home, nestled in the lakefront 55+ land lease community, Meneset on the Lake is just minutes from the Town of Goderich. Natural light showcases the bright and beautifully designed residence featuring vaulted ceilings, plenty of windows, creating a warm and inviting atmosphere throughout. Step into the stunning white kitchen complete with new stainless steel appliances including an induction stove, dishwasher, microwave and fridge along with ample cupboard space and an abundance of counter space, perfect for cooking and entertaining. The open and functional floor plan flows seamlessly into the generous sized living room, dining area and dinette or sitting area, offering comfort and versatility. The spacious primary bedroom features a walk-in closet and a private 3-piece ensuite, while the second bedroom is ideal for guests. The main 4-piece bathroom and separate utility laundry room with a laundry tub add to the home's functionality. Enjoy outdoor living while taking in the lake breeze on the large sprawling deck just off the welcoming living room, complete with a corner natural gas fireplace for cozy evenings. The oversized yard, framed by mature trees, offers exceptional privacy and tranquility. Residents have access to the private sandy beach, perfect for enjoying Lake Huron sunsets, whether you arrive by golf cart or vehicle. The community also features a welcoming clubhouse, and is close to golf courses, trails, and all the amenities the Town of Goderich has to offer. Don't miss your opportunity to enjoy this incredible lifestyle in a move-in-ready home! (id:42776)
Property Details
| MLS® Number | X12302093 |
| Property Type | Single Family |
| Community Name | Colborne Twp |
| Amenities Near By | Beach, Marina |
| Community Features | Community Centre |
| Features | Wooded Area, Lighting, Carpet Free |
| Parking Space Total | 2 |
| Structure | Deck, Shed |
Building
| Bathroom Total | 2 |
| Bedrooms Above Ground | 2 |
| Bedrooms Total | 2 |
| Age | 16 To 30 Years |
| Amenities | Fireplace(s) |
| Appliances | Water Heater, Water Softener, Dishwasher, Dryer, Microwave, Hood Fan, Stove, Washer, Window Coverings, Refrigerator |
| Architectural Style | Bungalow |
| Construction Style Other | Manufactured |
| Cooling Type | Central Air Conditioning |
| Exterior Finish | Vinyl Siding |
| Fire Protection | Smoke Detectors |
| Fireplace Present | Yes |
| Fireplace Total | 1 |
| Foundation Type | Block |
| Heating Fuel | Natural Gas |
| Heating Type | Forced Air |
| Stories Total | 1 |
| Size Interior | 1,100 - 1,500 Ft2 |
| Type | Modular |
| Utility Water | Community Water System |
Parking
| No Garage |
Land
| Access Type | Year-round Access |
| Acreage | No |
| Land Amenities | Beach, Marina |
| Sewer | Septic System |
Rooms
| Level | Type | Length | Width | Dimensions |
|---|---|---|---|---|
| Main Level | Bathroom | 2.38 m | 1.93 m | 2.38 m x 1.93 m |
| Main Level | Bathroom | 2.67 m | 2.38 m | 2.67 m x 2.38 m |
| Main Level | Bedroom | 3.7 m | 3.03 m | 3.7 m x 3.03 m |
| Main Level | Bedroom | 3.69 m | 4.56 m | 3.69 m x 4.56 m |
| Main Level | Dining Room | 3.72 m | 3.71 m | 3.72 m x 3.71 m |
| Main Level | Kitchen | 3.7 m | 3.13 m | 3.7 m x 3.13 m |
| Main Level | Laundry Room | 2.64 m | 1.61 m | 2.64 m x 1.61 m |
| Main Level | Living Room | 3.73 m | 8.18 m | 3.73 m x 8.18 m |
| Main Level | Utility Room | 1.77 m | 0.7 m | 1.77 m x 0.7 m |
Utilities
| Cable | Installed |
| Electricity | Installed |
| Wireless | Available |
| Electricity Connected | Connected |
| Natural Gas Available | Available |

Branch: 33 Hamilton St
Goderich, Ontario N7A 1P8
(519) 524-6789
(519) 524-6723
www.rlpheartland.ca/
Contact Us
Contact us for more information

