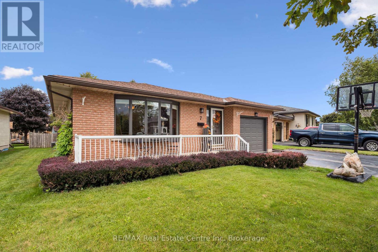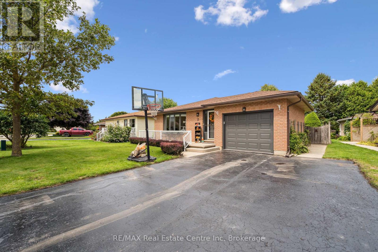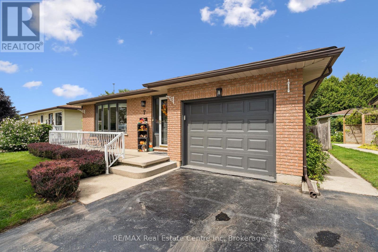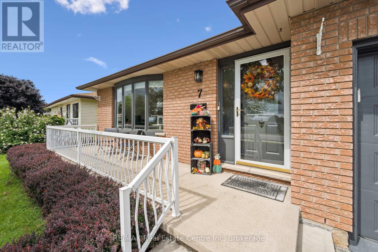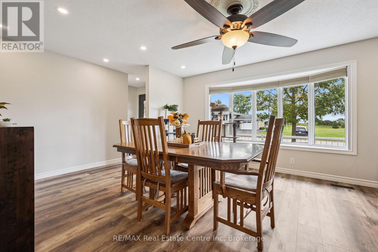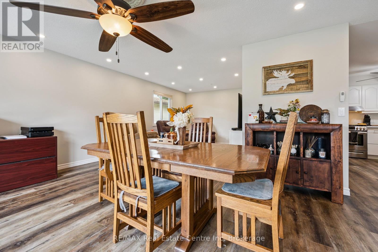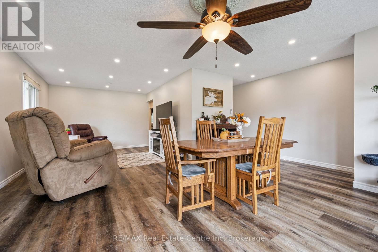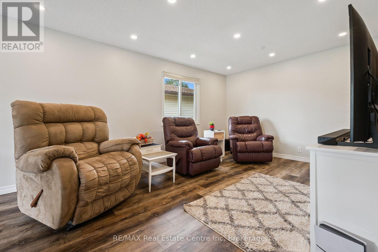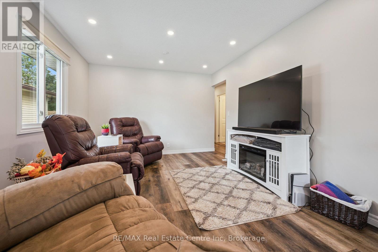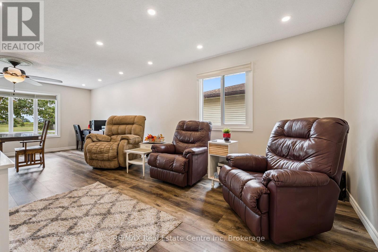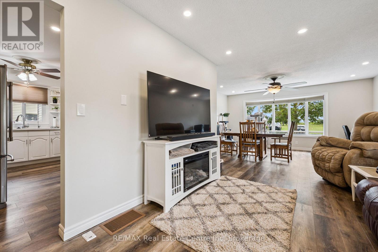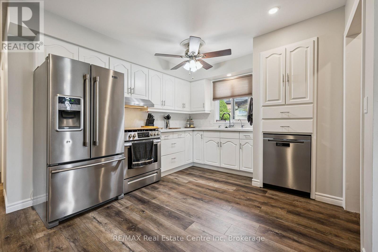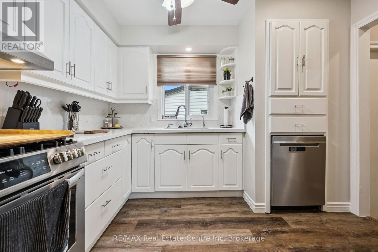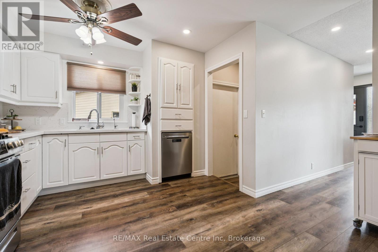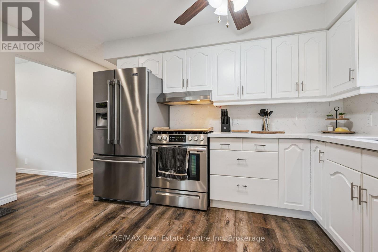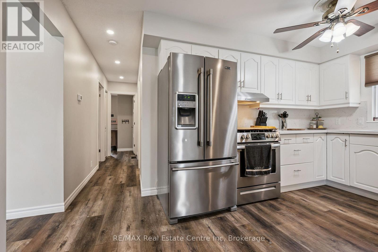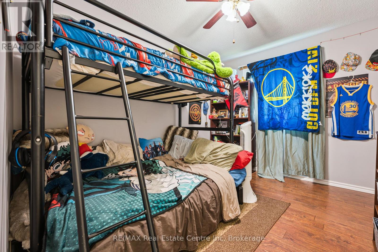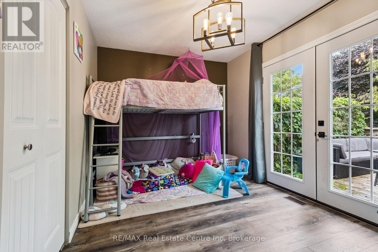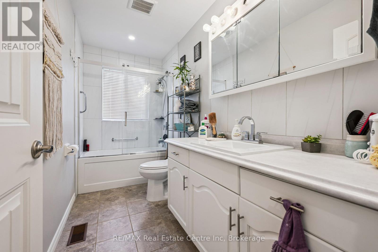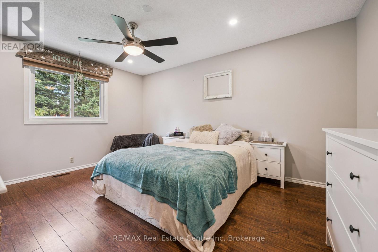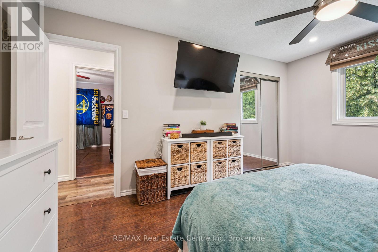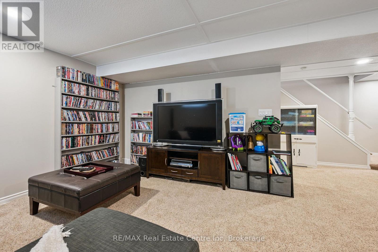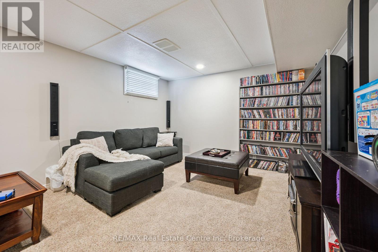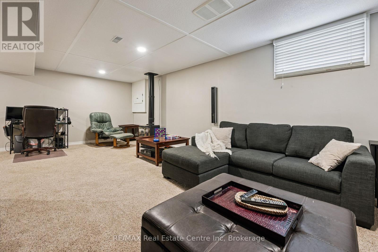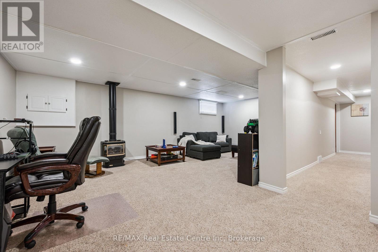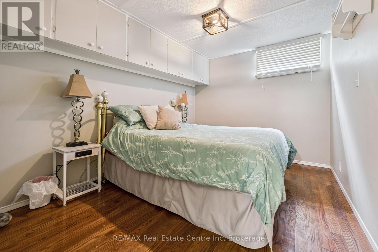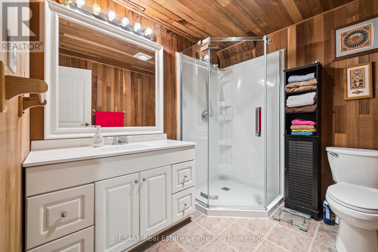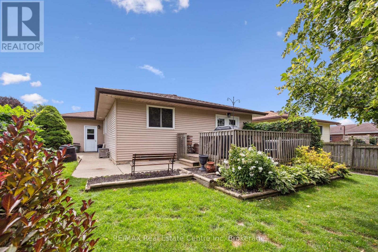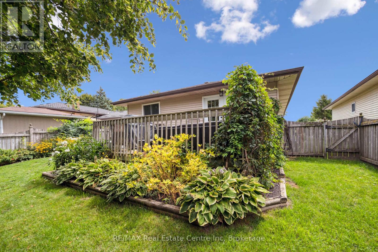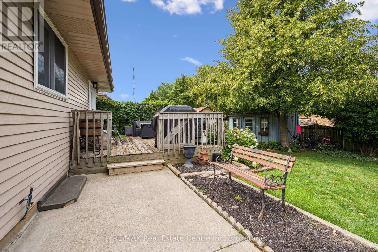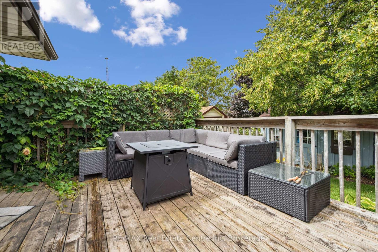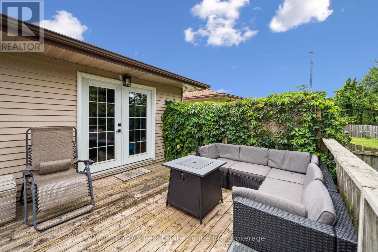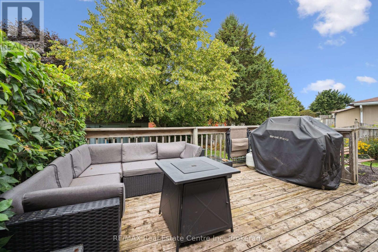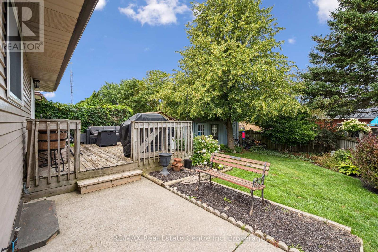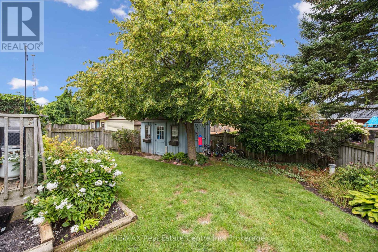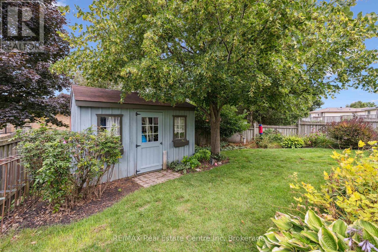7 Eastview Drive Wellington North, Ontario N0G 1A0
$749,900
Absolutely Stunning four bedroom Bungalow in the growing town of Arthur! I have being waiting patiently for this one to come to market and once you see it you will know why. This beautiful four bedroom, two full bathroom bungalow situated on a nice big lot right across from township green-space has it all. Professionally updated with the highest level of decorating and modern updates like partial open concept, bright recessed lighting and all with that all important single level living. The finished basement boasts a massive theatre style rec room, full bath, bedroom, BIG laundry/utility room plus separate workshop. The garage is big enough to keep the snow off the car or work on that special project featuring epoxy floor and fully insulated. One of the best surprises is the picture perfect, horticultural impressive backyard with concrete walkways and raised deck with room for all invited to the party. This home is great for all buyers in the market now so don't wait and wonder when you can love it and own it. (id:42776)
Property Details
| MLS® Number | X12364354 |
| Property Type | Single Family |
| Community Name | Arthur |
| Amenities Near By | Park, Place Of Worship |
| Equipment Type | None |
| Features | Irregular Lot Size, Flat Site, Conservation/green Belt |
| Parking Space Total | 3 |
| Rental Equipment Type | None |
| Structure | Deck, Porch |
| View Type | View |
Building
| Bathroom Total | 2 |
| Bedrooms Above Ground | 3 |
| Bedrooms Below Ground | 1 |
| Bedrooms Total | 4 |
| Age | 31 To 50 Years |
| Amenities | Fireplace(s) |
| Appliances | Garage Door Opener Remote(s), Water Heater, Water Softener, All |
| Architectural Style | Bungalow |
| Basement Development | Finished |
| Basement Type | Full (finished) |
| Construction Style Attachment | Detached |
| Cooling Type | Central Air Conditioning |
| Exterior Finish | Brick |
| Fireplace Present | Yes |
| Fireplace Total | 1 |
| Fireplace Type | Free Standing Metal |
| Foundation Type | Poured Concrete |
| Heating Fuel | Natural Gas |
| Heating Type | Forced Air |
| Stories Total | 1 |
| Size Interior | 1,100 - 1,500 Ft2 |
| Type | House |
| Utility Water | Municipal Water |
Parking
| Attached Garage | |
| Garage |
Land
| Acreage | No |
| Fence Type | Fenced Yard |
| Land Amenities | Park, Place Of Worship |
| Landscape Features | Landscaped |
| Sewer | Sanitary Sewer |
| Size Depth | 126 Ft ,2 In |
| Size Frontage | 60 Ft ,3 In |
| Size Irregular | 60.3 X 126.2 Ft ; Shape |
| Size Total Text | 60.3 X 126.2 Ft ; Shape |
| Zoning Description | R1c |
Rooms
| Level | Type | Length | Width | Dimensions |
|---|---|---|---|---|
| Basement | Workshop | 4.27 m | 3.96 m | 4.27 m x 3.96 m |
| Basement | Laundry Room | 2.74 m | 5.49 m | 2.74 m x 5.49 m |
| Basement | Bathroom | 2.44 m | 2.06 m | 2.44 m x 2.06 m |
| Basement | Bedroom 4 | 3.66 m | 2.74 m | 3.66 m x 2.74 m |
| Basement | Recreational, Games Room | 6.98 m | 5.72 m | 6.98 m x 5.72 m |
| Main Level | Living Room | 3.96 m | 4.88 m | 3.96 m x 4.88 m |
| Main Level | Dining Room | 3.35 m | 3.96 m | 3.35 m x 3.96 m |
| Main Level | Kitchen | 4.27 m | 3.35 m | 4.27 m x 3.35 m |
| Main Level | Primary Bedroom | 3.35 m | 4.57 m | 3.35 m x 4.57 m |
| Main Level | Bedroom 2 | 3.35 m | 2.74 m | 3.35 m x 2.74 m |
| Main Level | Bedroom 3 | 2.74 m | 3.66 m | 2.74 m x 3.66 m |
| Main Level | Bathroom | 3.35 m | 1.52 m | 3.35 m x 1.52 m |
https://www.realtor.ca/real-estate/28776847/7-eastview-drive-wellington-north-arthur-arthur

238 Speedvale Avenue, Unit B
Guelph, Ontario N1H 1C4
(519) 836-6365
(519) 836-7975
www.remaxcentre.ca/
Contact Us
Contact us for more information

