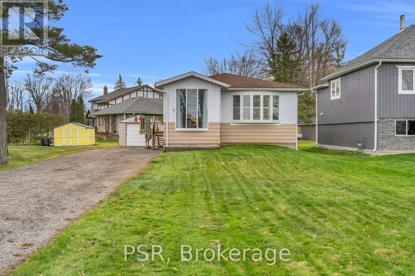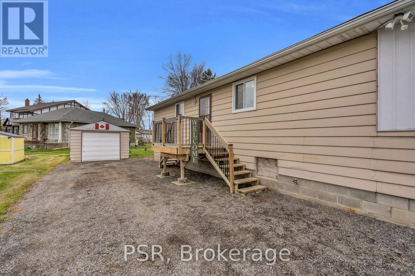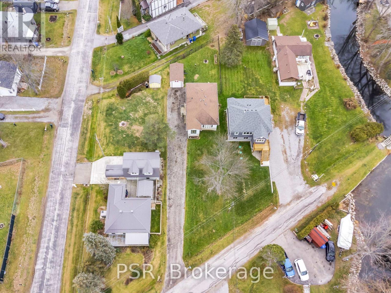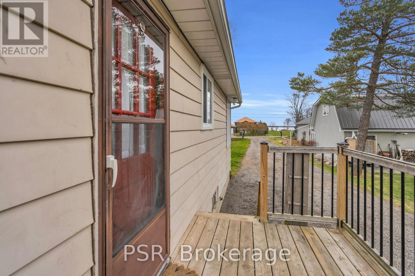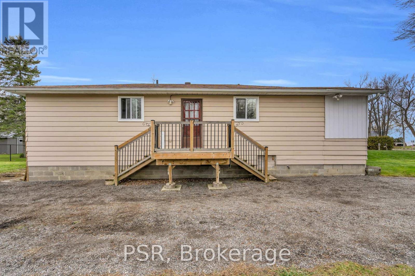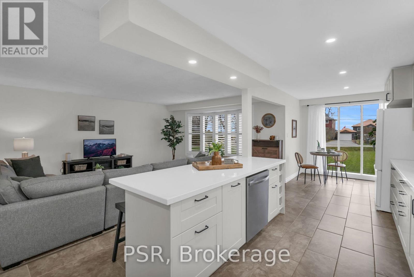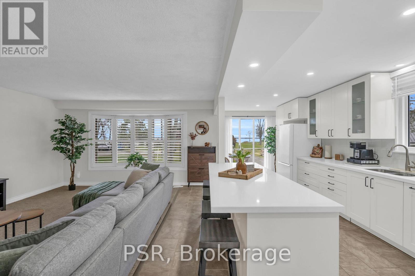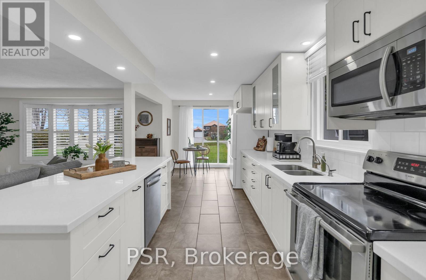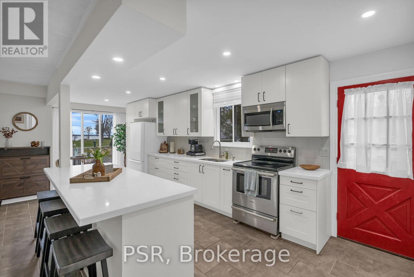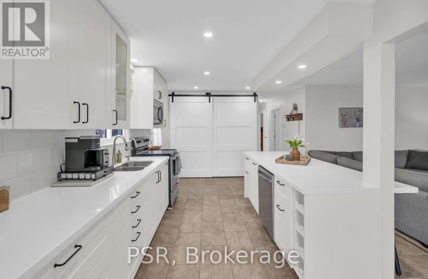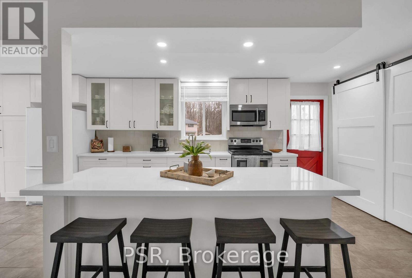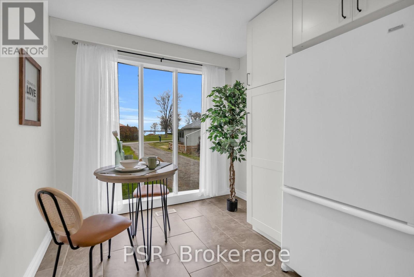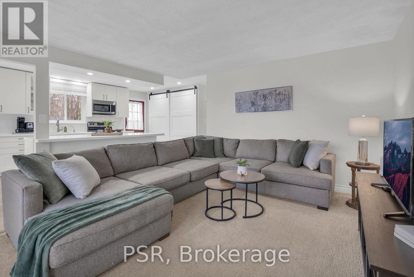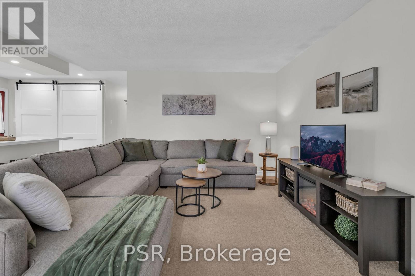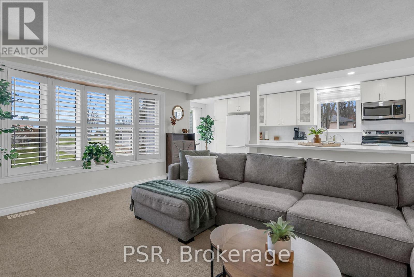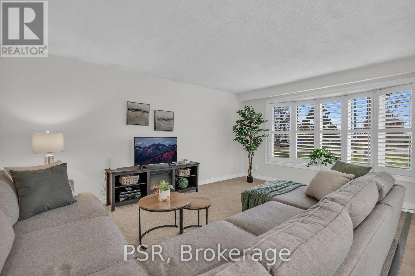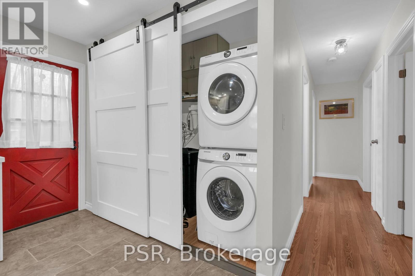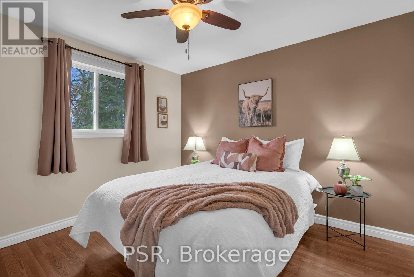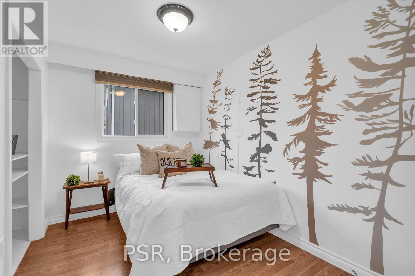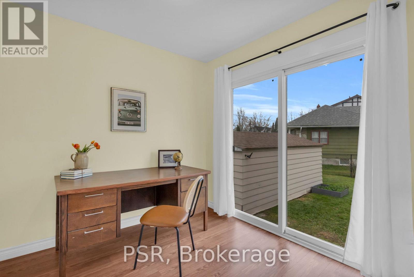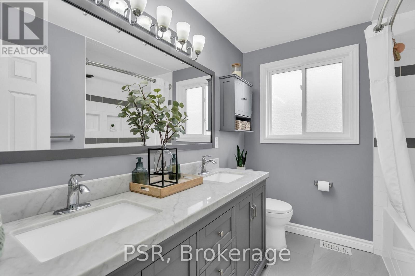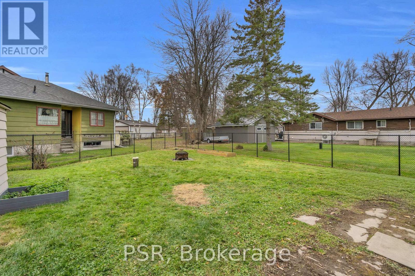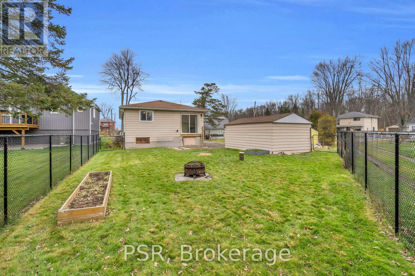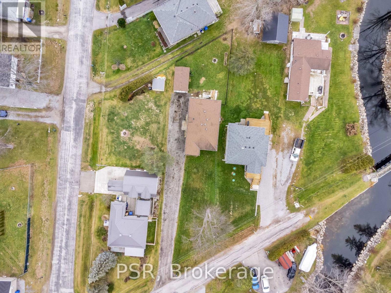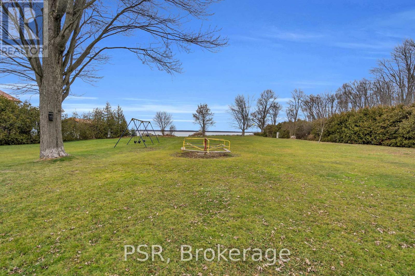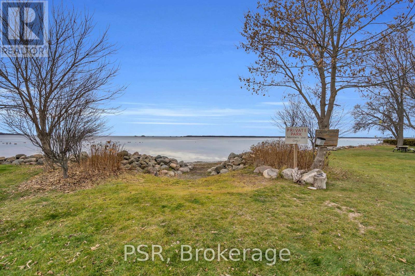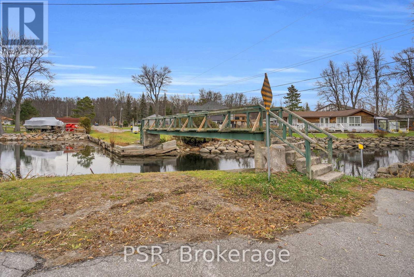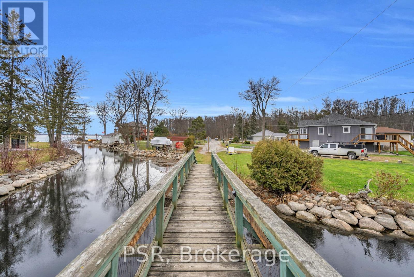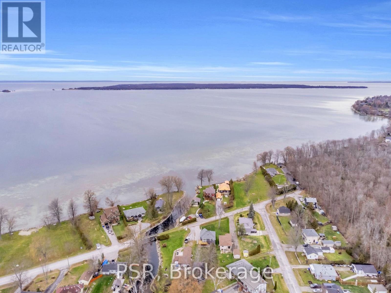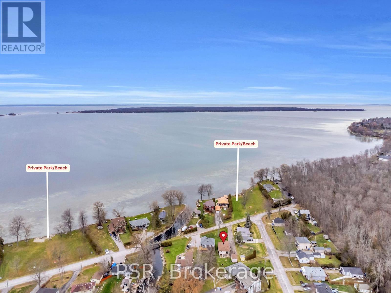7 Water Fringe Drive Georgina, Ontario L0E 1N0
$629,000
Welcome to your slice of lakeside paradise! Tucked away on a rare no-exit street in a desirable waterfront community in Virginia, this turn-key bungalow offers the perfect blend of relaxation and modern upgrades, just steps to Lake Simcoe. From the open-concept living space drenched in natural light, courtesy of large bright windows framing breathtaking lake views. The freshly renovated kitchen is the heart of the home, featuring quartz countertops, a sleek breakfast island, pot lights, and everything you need to entertain in style. Sitting on a high and dry crawl space to give you confidence and peace of mind. Packed with upgrades including: updated bathroom (2021), furnace & A/C (2015), windows & doors (2020), drilled well & equipment (2018). For the lake lovers, you'll enjoy access to two private lakefront parks, plus two additional community parks and a small marina, all just a stroll away. Whether you're looking for a peaceful year-round home or a weekend retreat, this property delivers lifestyle, location, and value! (id:42776)
Open House
This property has open houses!
2:00 pm
Ends at:4:00 pm
Property Details
| MLS® Number | N12578908 |
| Property Type | Single Family |
| Community Name | Pefferlaw |
| Amenities Near By | Beach, Marina, Park, Schools |
| Community Features | School Bus |
| Features | Cul-de-sac |
| Parking Space Total | 8 |
| Structure | Deck |
| View Type | Lake View |
Building
| Bathroom Total | 1 |
| Bedrooms Above Ground | 3 |
| Bedrooms Total | 3 |
| Appliances | Oven - Built-in, Water Heater, Dishwasher, Dryer, Microwave, Stove, Washer, Window Coverings, Refrigerator |
| Architectural Style | Bungalow |
| Basement Type | Crawl Space |
| Construction Style Attachment | Detached |
| Cooling Type | Central Air Conditioning |
| Exterior Finish | Aluminum Siding |
| Flooring Type | Ceramic, Laminate, Tile |
| Foundation Type | Block |
| Heating Fuel | Natural Gas |
| Heating Type | Forced Air |
| Stories Total | 1 |
| Size Interior | 700 - 1,100 Ft2 |
| Type | House |
| Utility Water | Drilled Well |
Parking
| Detached Garage | |
| Garage |
Land
| Acreage | No |
| Land Amenities | Beach, Marina, Park, Schools |
| Sewer | Septic System |
| Size Depth | 180 Ft ,3 In |
| Size Frontage | 61 Ft ,1 In |
| Size Irregular | 61.1 X 180.3 Ft |
| Size Total Text | 61.1 X 180.3 Ft |
Rooms
| Level | Type | Length | Width | Dimensions |
|---|---|---|---|---|
| Main Level | Kitchen | 6.02 m | 3.63 m | 6.02 m x 3.63 m |
| Main Level | Living Room | 5.13 m | 3.51 m | 5.13 m x 3.51 m |
| Main Level | Dining Room | 2.64 m | 1.78 m | 2.64 m x 1.78 m |
| Main Level | Primary Bedroom | 3.48 m | 3.35 m | 3.48 m x 3.35 m |
| Main Level | Bedroom 2 | 3.35 m | 2.44 m | 3.35 m x 2.44 m |
| Main Level | Bedroom 3 | 3.1 m | 2.44 m | 3.1 m x 2.44 m |
| Main Level | Bathroom | Measurements not available |
Utilities
| Cable | Available |
| Electricity | Installed |
https://www.realtor.ca/real-estate/29138959/7-water-fringe-drive-georgina-pefferlaw-pefferlaw
Contact Us
Contact us for more information

