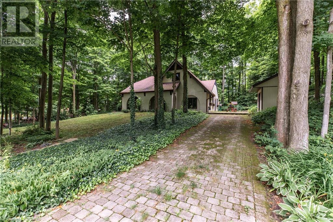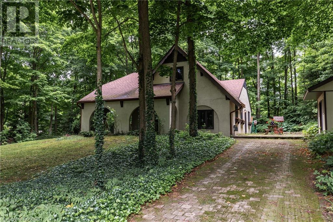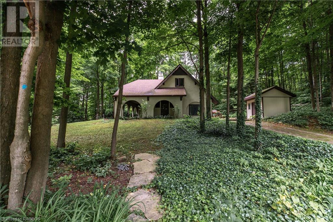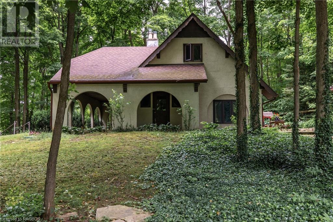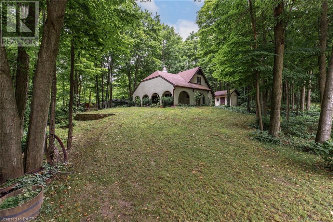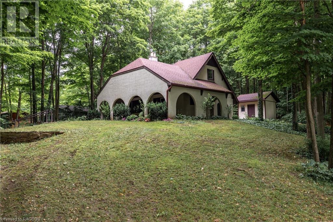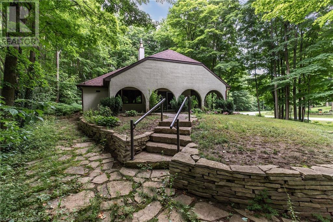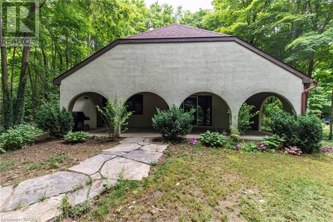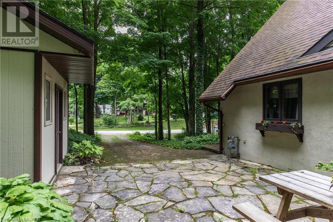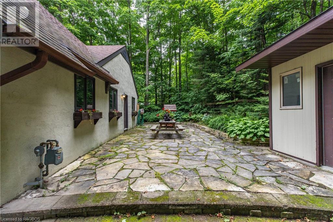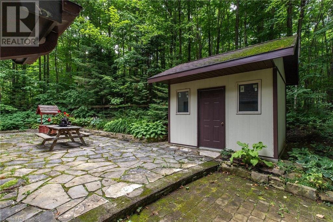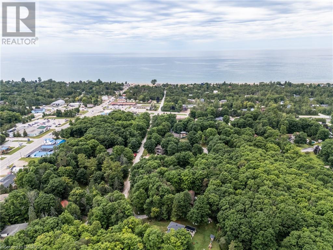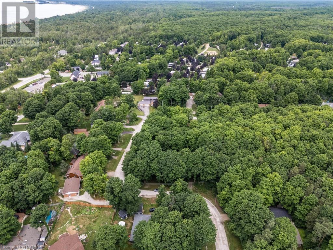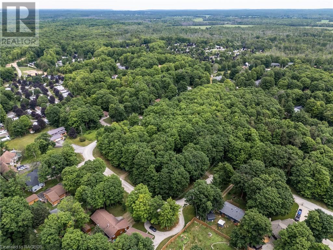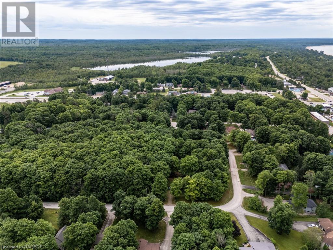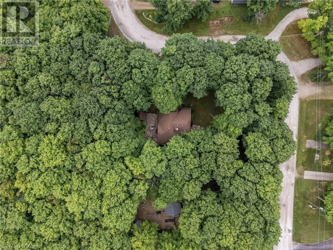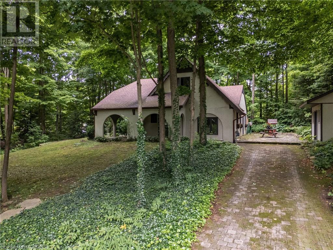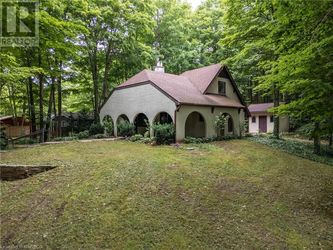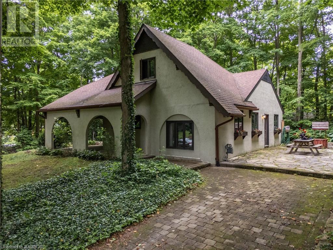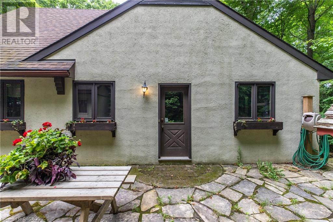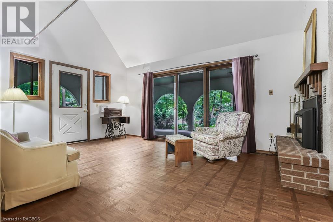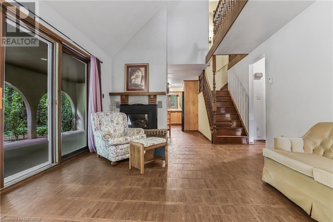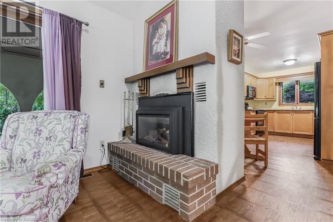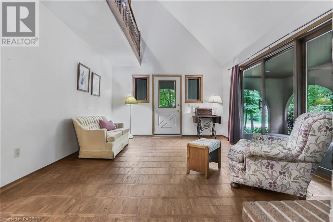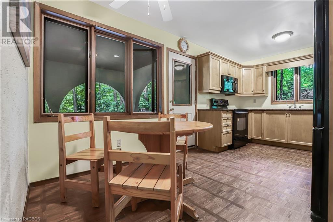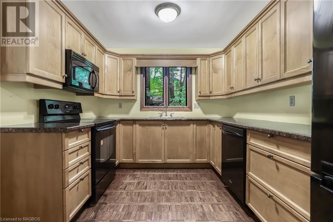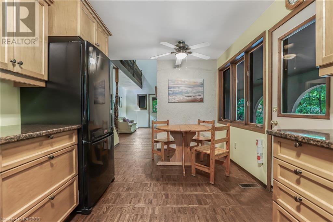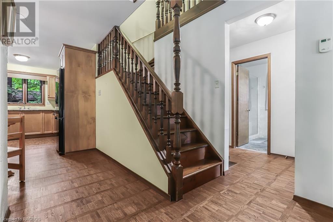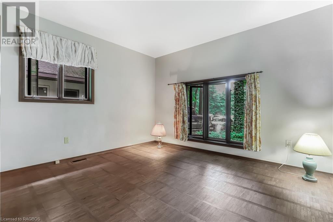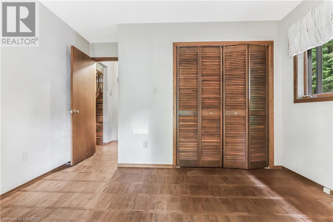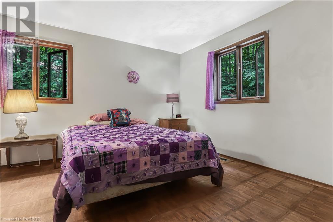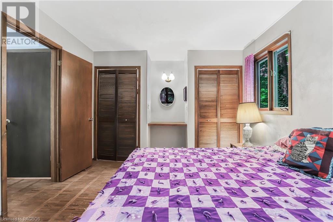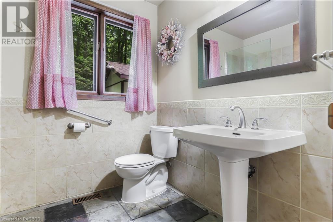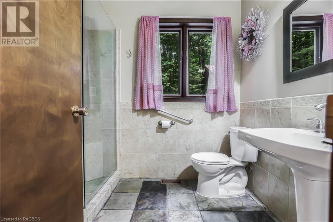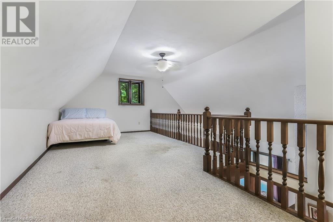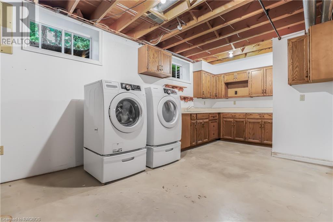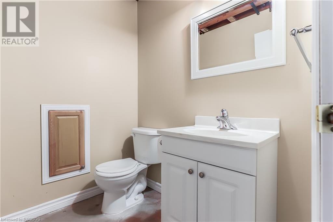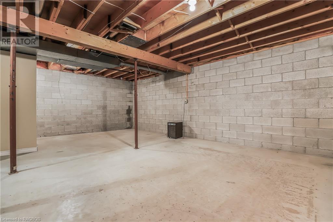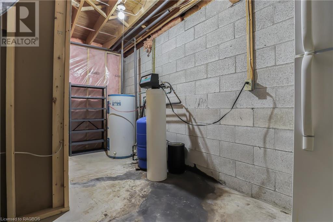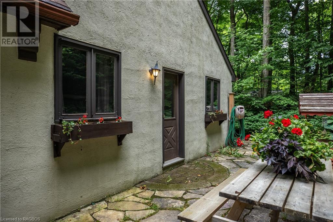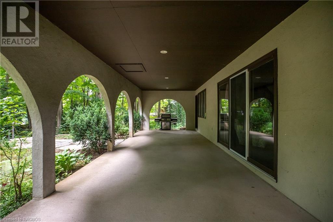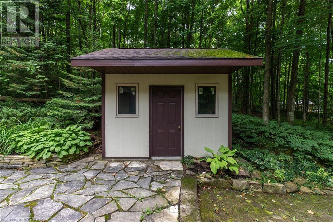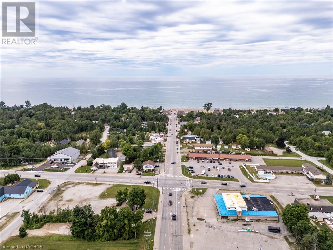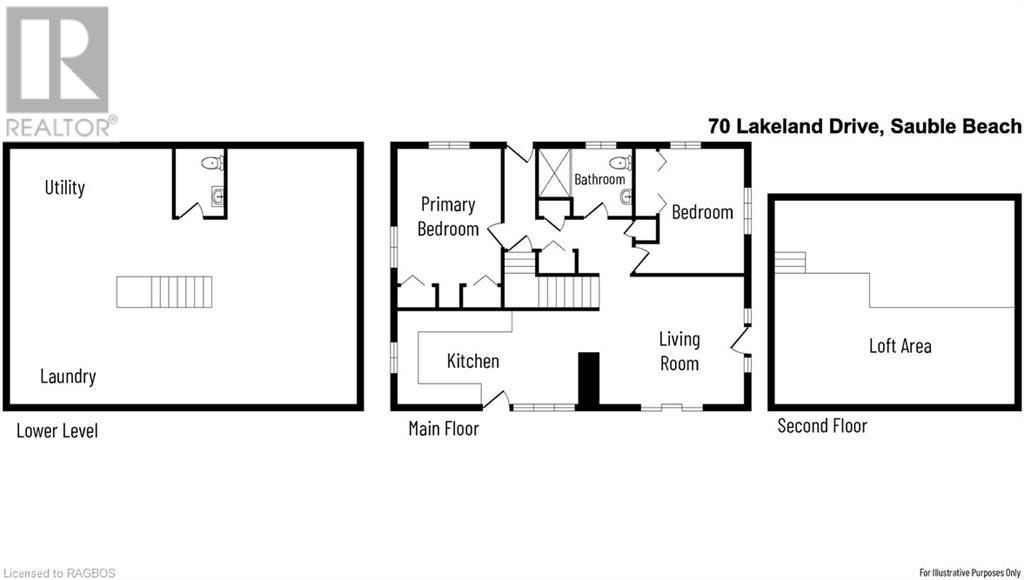70 Lakeland Drive Sauble Beach, Ontario N0H 2G0
$599,000
Year round home in SAUBLE BEACH!! This unique Bavarian style stucco home is in the heart of Sauble Beach. Home is situated only 5 from main street and less than 10m to the beach. It's a GREAT LOCATION. Bring your ideas, with a little tlc and modernization this place will be a gem. Situated on a beautiful large irregular shaped 76ft mature treed corner lot with protected green space back drop. Home features 3 bedroom, 2 bathrooms and a full undeveloped basement with a second potential kitchen area. Newer natural gas furnace and fireplace. Awesome outdoor space has everything you could want for beach living, with 2 covered porches, firepit and extension stone walkways that lead to a private rear patio. 1 sheds for storage. This home and property is great value and perfect as an investment rental, or long term retirement home. (id:42776)
Property Details
| MLS® Number | 40609048 |
| Property Type | Single Family |
| Amenities Near By | Beach, Marina, Park, Playground, Schools, Shopping |
| Community Features | Quiet Area, Community Centre |
| Equipment Type | None |
| Features | Corner Site |
| Parking Space Total | 4 |
| Rental Equipment Type | None |
| Structure | Shed |
Building
| Bathroom Total | 2 |
| Bedrooms Above Ground | 2 |
| Bedrooms Total | 2 |
| Appliances | Central Vacuum, Dishwasher, Dryer, Refrigerator, Stove, Washer, Microwave Built-in |
| Architectural Style | 2 Level |
| Basement Development | Partially Finished |
| Basement Type | Full (partially Finished) |
| Construction Style Attachment | Detached |
| Cooling Type | None |
| Exterior Finish | Stucco |
| Fireplace Present | Yes |
| Fireplace Total | 1 |
| Half Bath Total | 1 |
| Heating Fuel | Natural Gas |
| Heating Type | Forced Air |
| Stories Total | 2 |
| Size Interior | 1170 Sqft |
| Type | House |
| Utility Water | Drilled Well |
Land
| Access Type | Highway Nearby |
| Acreage | No |
| Land Amenities | Beach, Marina, Park, Playground, Schools, Shopping |
| Sewer | Septic System |
| Size Frontage | 77 Ft |
| Size Total Text | Under 1/2 Acre |
| Zoning Description | R3 |
Rooms
| Level | Type | Length | Width | Dimensions |
|---|---|---|---|---|
| Second Level | Loft | 24'2'' x 11'3'' | ||
| Lower Level | Laundry Room | 19'2'' x 9'11'' | ||
| Lower Level | 2pc Bathroom | Measurements not available | ||
| Main Level | 3pc Bathroom | Measurements not available | ||
| Main Level | Bedroom | 7'9'' x 6'2'' | ||
| Main Level | Bedroom | 11'9'' x 10'4'' | ||
| Main Level | Living Room | 16'1'' x 12'7'' | ||
| Main Level | Kitchen | 17'1'' x 9'4'' |
Utilities
| Cable | Available |
| Natural Gas | Available |
| Telephone | Available |
https://www.realtor.ca/real-estate/27101643/70-lakeland-drive-sauble-beach
6 Southampton Pkwy
Sauble Beach, Ontario N0H 2G0
(519) 375-7653
instudiorealty.c21.ca/
Interested?
Contact us for more information

