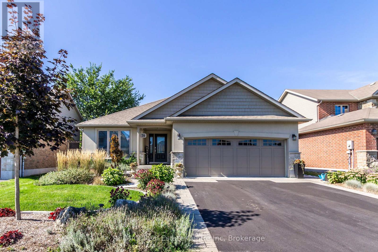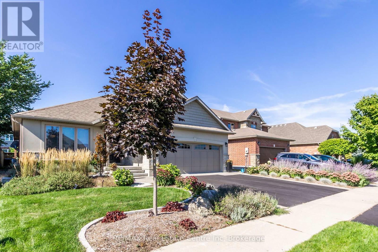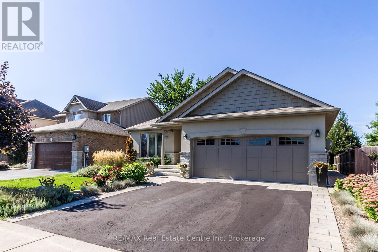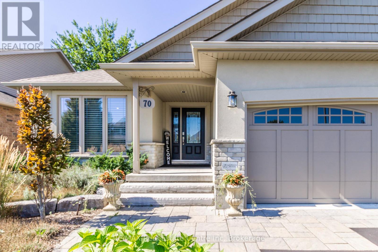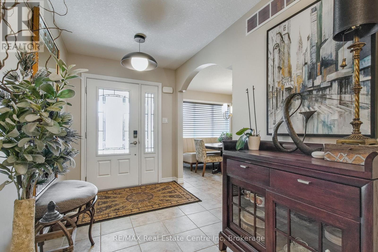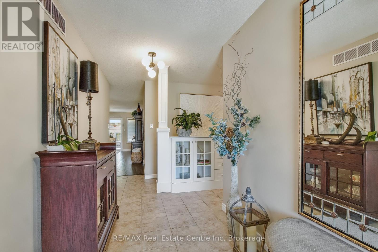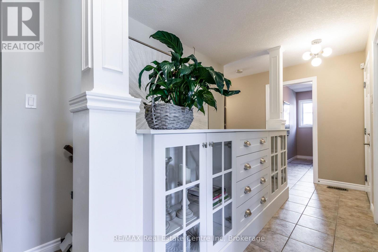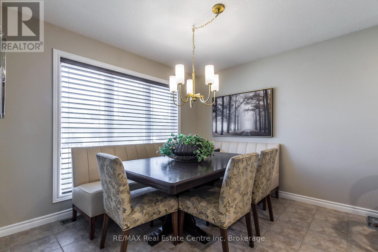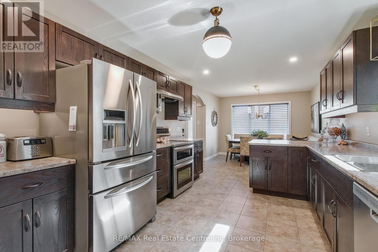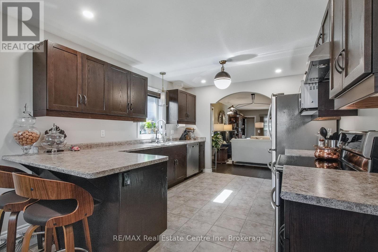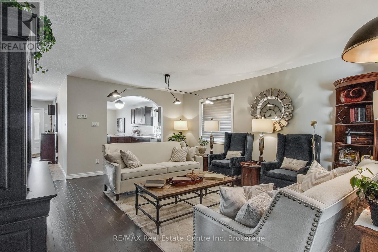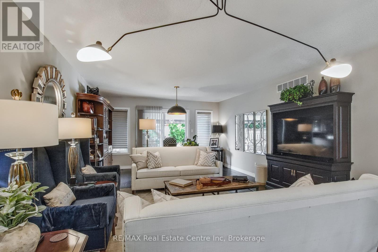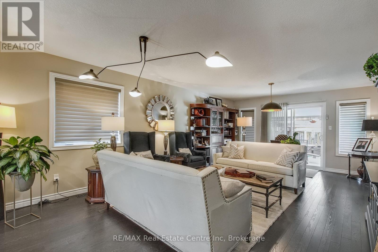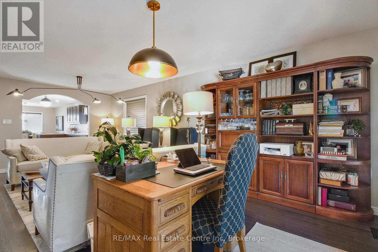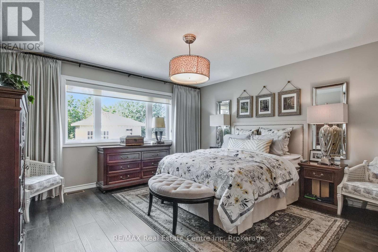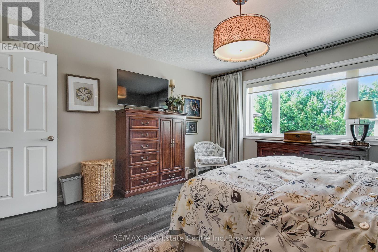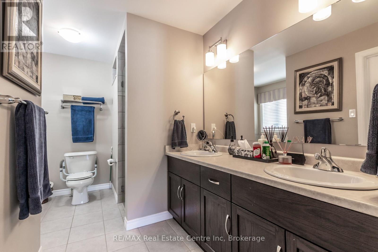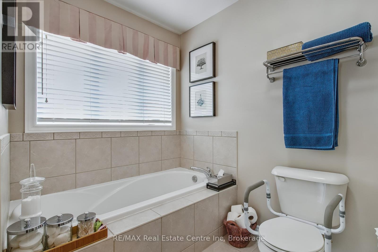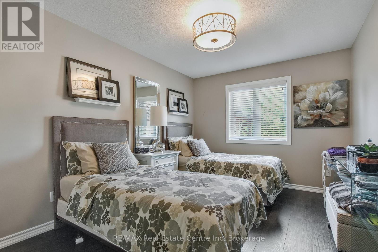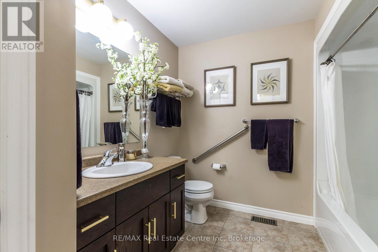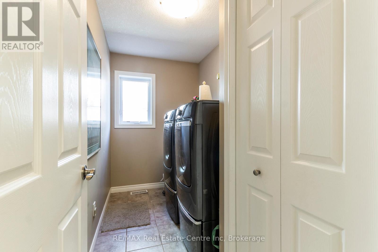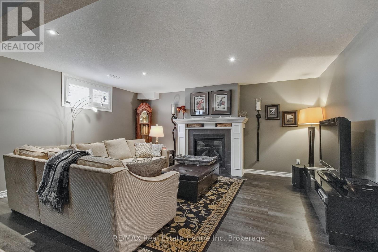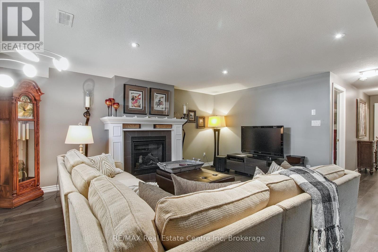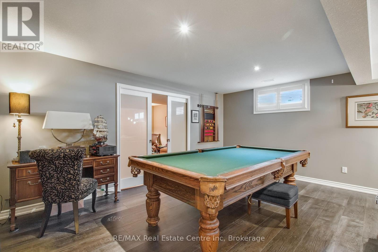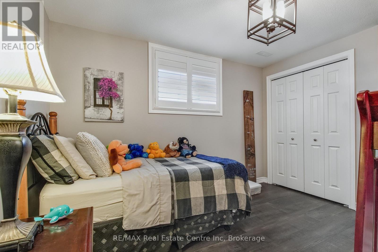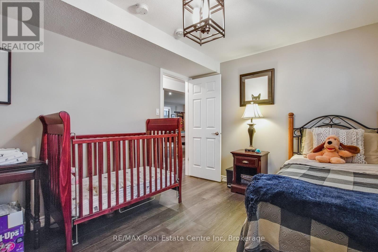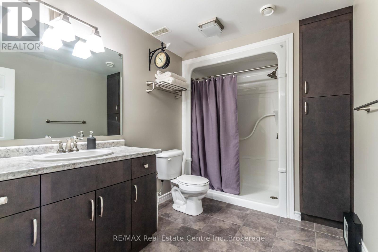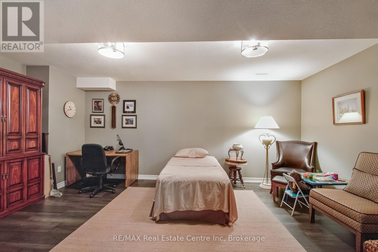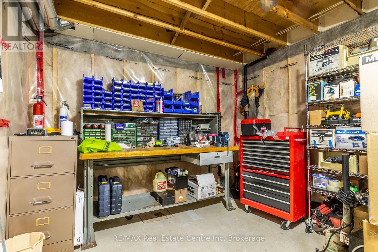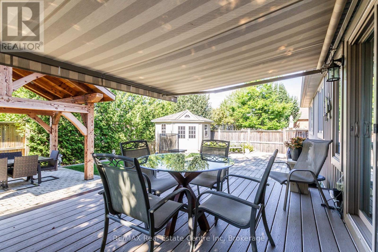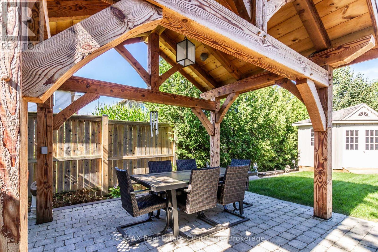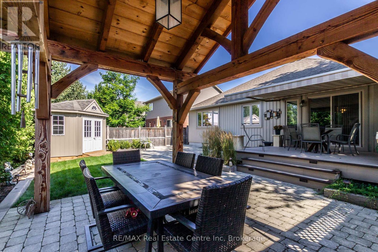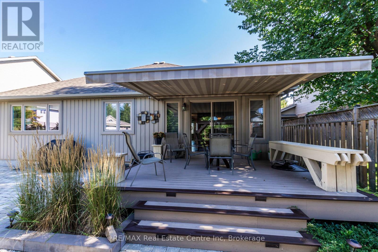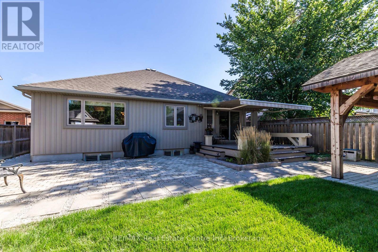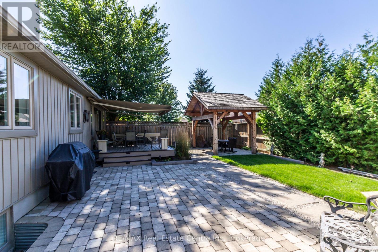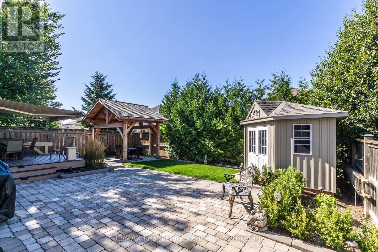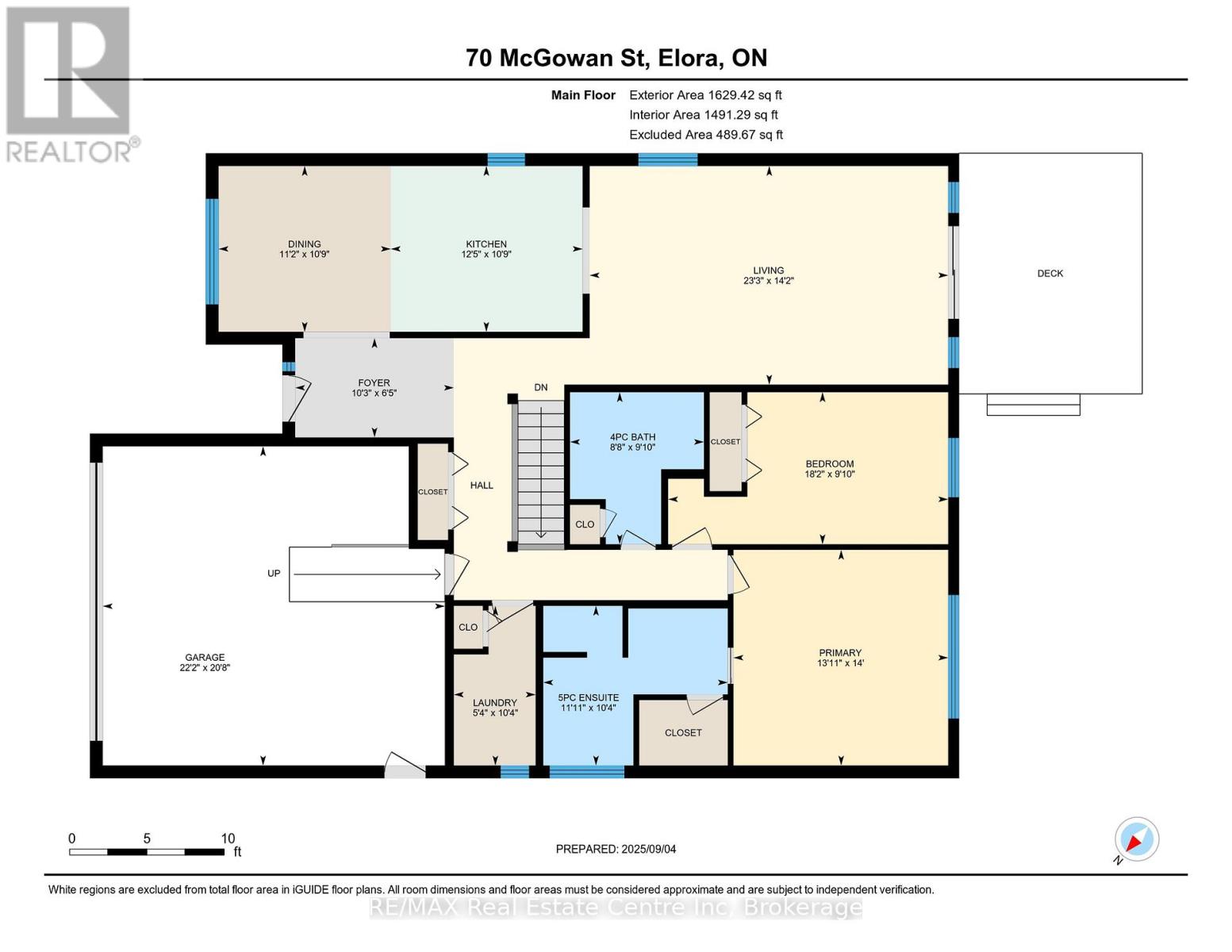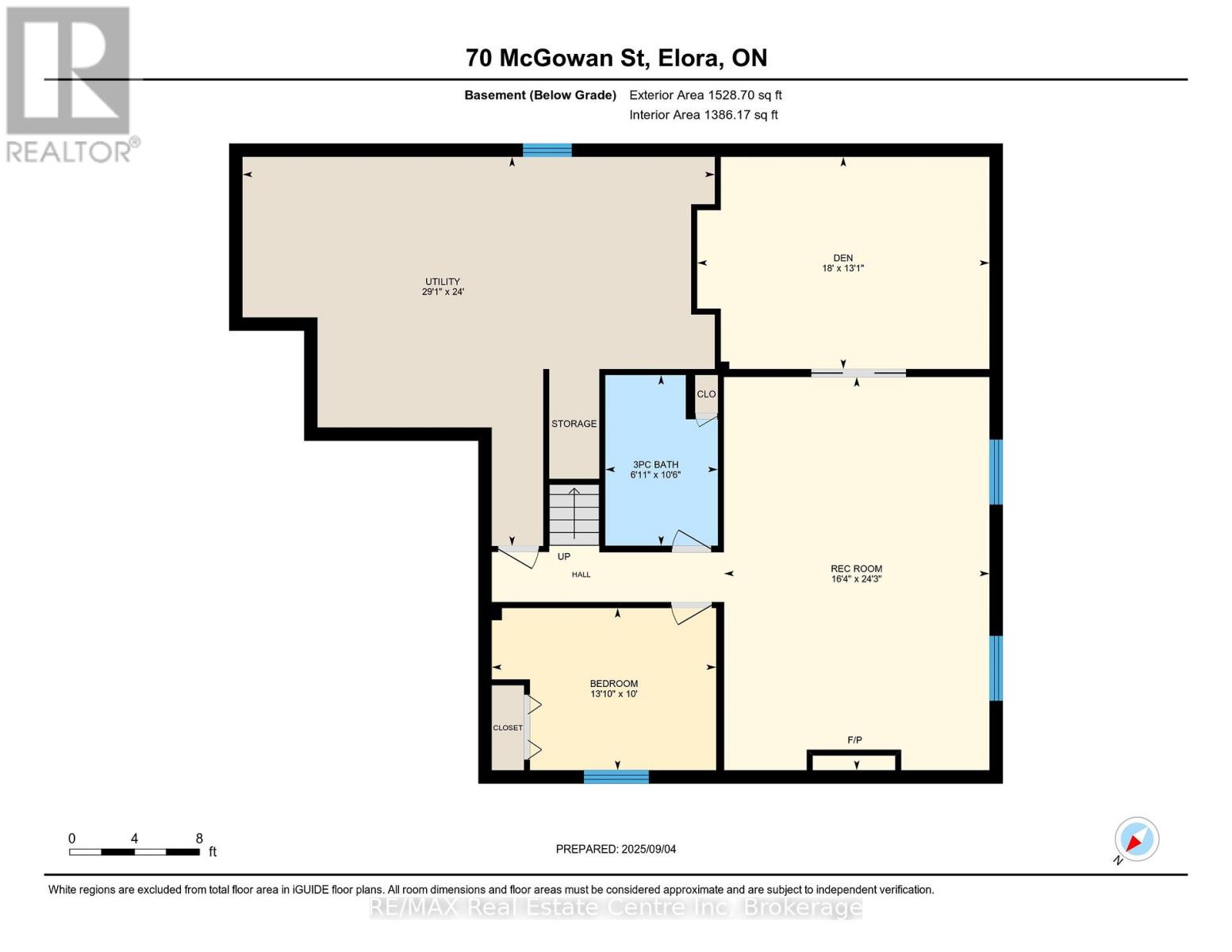70 Mcgowan Street Centre Wellington, Ontario N0B 1S0
$1,150,000
This beautifully maintained 1,629 sq. ft. bungalow, built by Wright Haven Homes, is nestled in a picturesque and peaceful neighborhood, waiting for its next proud owner. With excellent curb appeal and a double-car garage, this home offers both style and functionality. Step inside and be immediately impressed by the bright, open-concept layout and tasteful, neutral finishes throughout. The main floor features a spacious kitchen with stainless steel appliances, flowing seamlessly into the living room and dining area, ideal for entertaining or everyday living. You'll find two generously sized bedrooms, a 4-piece main bathroom, and the convenience of main floor laundry. The primary bedroom is a true retreat, complete with a walk-in closet and a luxurious 5-piece ensuite bathroom. Step outside to your private backyard oasis, featuring a large composite deck and interlock patios, perfect for relaxing with a morning coffee or hosting guests on warm summer evenings. The fully finished basement adds even more living space with large windows that bring in plenty of natural light. Enjoy a spacious rec room with a cozy gas fireplace, a third bedroom, and a versatile bonus area ideal for a home office, gym. Don't miss your opportunity to own this exceptional home in one of Elora's most desirable neighborhoods. Book your private showing today! (id:42776)
Property Details
| MLS® Number | X12380210 |
| Property Type | Single Family |
| Community Name | Elora/Salem |
| Equipment Type | Water Heater |
| Features | Sump Pump |
| Parking Space Total | 4 |
| Rental Equipment Type | Water Heater |
| Structure | Deck, Patio(s) |
Building
| Bathroom Total | 2 |
| Bedrooms Above Ground | 2 |
| Bedrooms Total | 2 |
| Age | 6 To 15 Years |
| Appliances | Garage Door Opener Remote(s), Central Vacuum, Water Softener, Dishwasher, Dryer, Stove, Washer, Refrigerator |
| Architectural Style | Bungalow |
| Basement Development | Finished |
| Basement Type | Full (finished) |
| Construction Style Attachment | Detached |
| Cooling Type | Central Air Conditioning, Air Exchanger |
| Exterior Finish | Brick, Stucco |
| Fireplace Present | Yes |
| Foundation Type | Concrete |
| Heating Fuel | Natural Gas |
| Heating Type | Forced Air |
| Stories Total | 1 |
| Size Interior | 1,500 - 2,000 Ft2 |
| Type | House |
| Utility Water | Municipal Water |
Parking
| Attached Garage | |
| Garage |
Land
| Acreage | No |
| Landscape Features | Landscaped |
| Sewer | Sanitary Sewer |
| Size Depth | 111 Ft ,10 In |
| Size Frontage | 48 Ft ,9 In |
| Size Irregular | 48.8 X 111.9 Ft |
| Size Total Text | 48.8 X 111.9 Ft |
| Zoning Description | R1c.58.1 |
Rooms
| Level | Type | Length | Width | Dimensions |
|---|---|---|---|---|
| Basement | Bedroom | 3.048 m | 4.216 m | 3.048 m x 4.216 m |
| Basement | Den | 3.987 m | 5.486 m | 3.987 m x 5.486 m |
| Basement | Recreational, Games Room | 7.391 m | 4.978 m | 7.391 m x 4.978 m |
| Basement | Utility Room | 7.315 m | 8.864 m | 7.315 m x 8.864 m |
| Basement | Bathroom | 3.2 m | 2.108 m | 3.2 m x 2.108 m |
| Main Level | Bathroom | 2.99 m | 2.64 m | 2.99 m x 2.64 m |
| Main Level | Bathroom | 3.14 m | 3.63 m | 3.14 m x 3.63 m |
| Main Level | Bedroom | 2.99 m | 5.53 m | 2.99 m x 5.53 m |
| Main Level | Dining Room | 3.27 m | 3.4 m | 3.27 m x 3.4 m |
| Main Level | Foyer | 1.955 m | 3.12 m | 1.955 m x 3.12 m |
| Main Level | Kitchen | 3.276 m | 3.784 m | 3.276 m x 3.784 m |
| Main Level | Laundry Room | 3.149 m | 1.625 m | 3.149 m x 1.625 m |
| Main Level | Living Room | 4.318 m | 7.086 m | 4.318 m x 7.086 m |
| Main Level | Primary Bedroom | 4.26 m | 4.24 m | 4.26 m x 4.24 m |

238 Speedvale Avenue West
Guelph, Ontario N1H 1C4
(519) 836-6365
(519) 836-7975
www.remaxcentre.ca/
Contact Us
Contact us for more information

