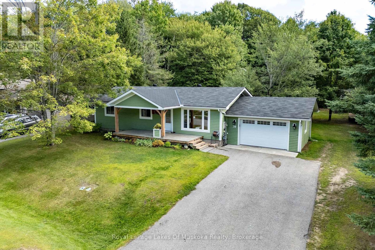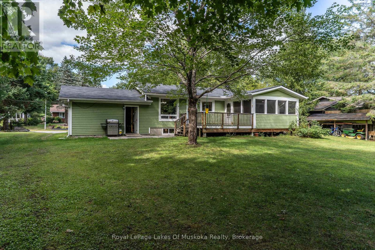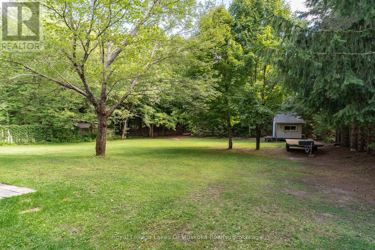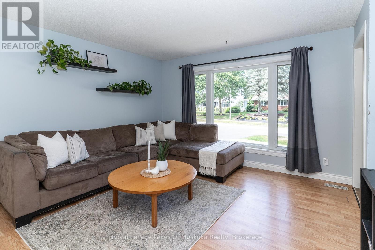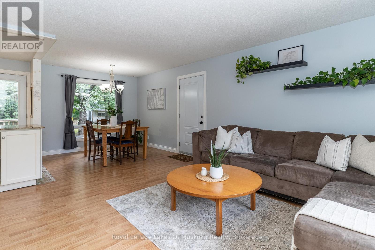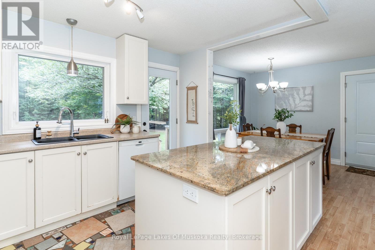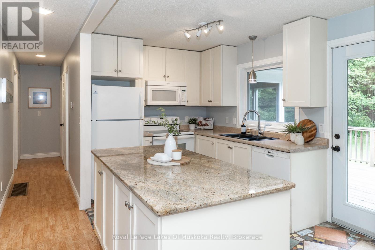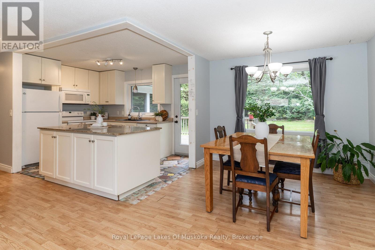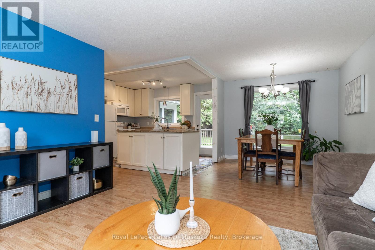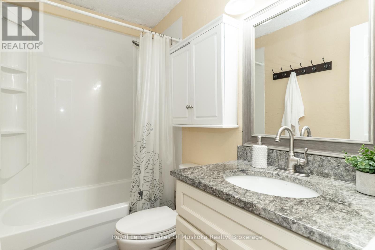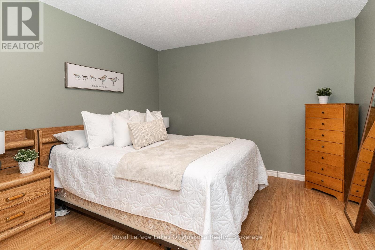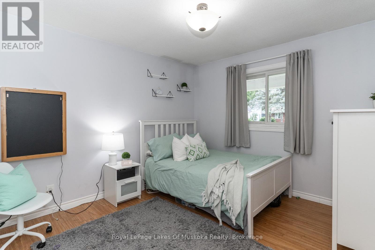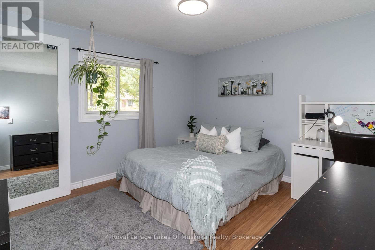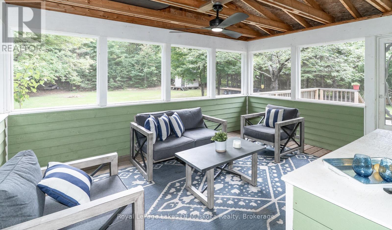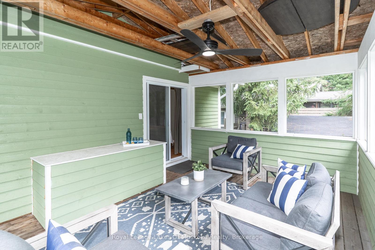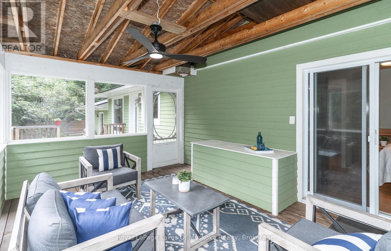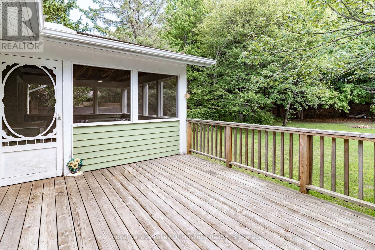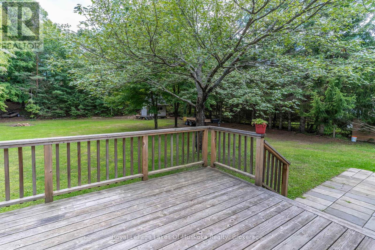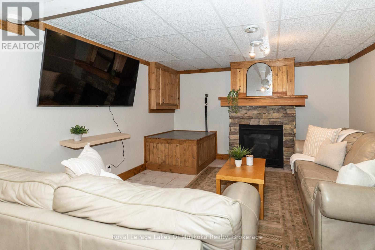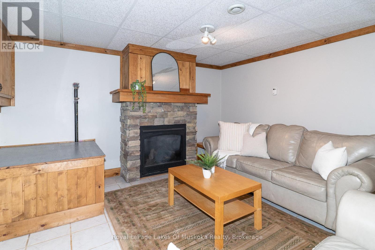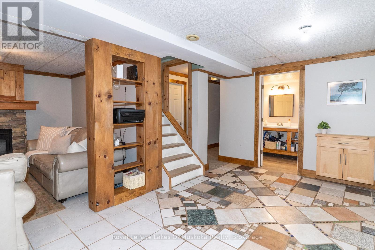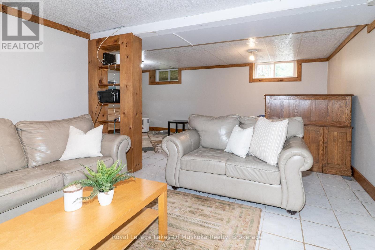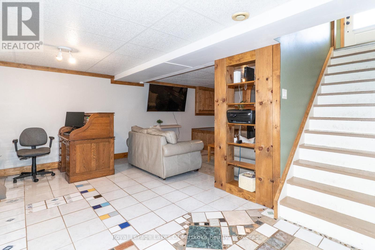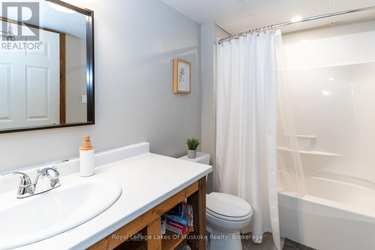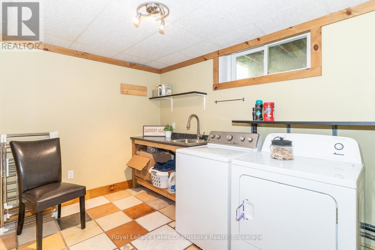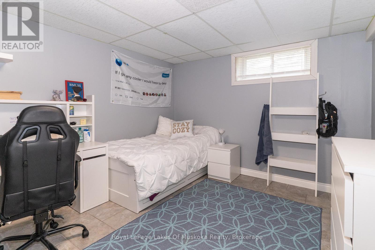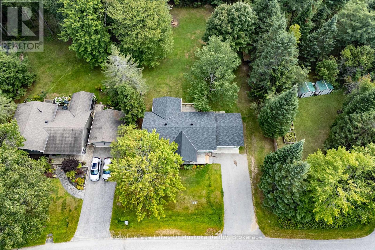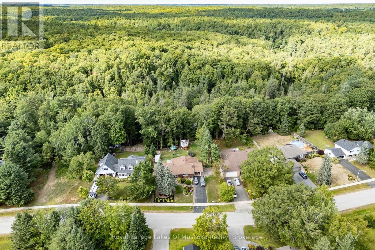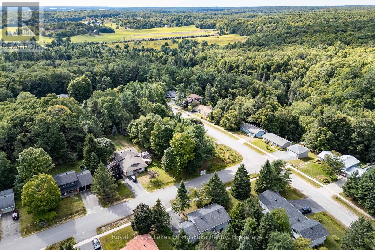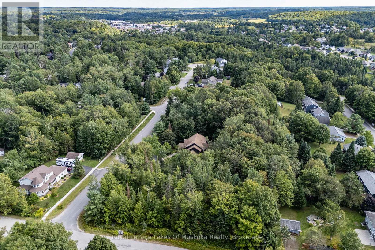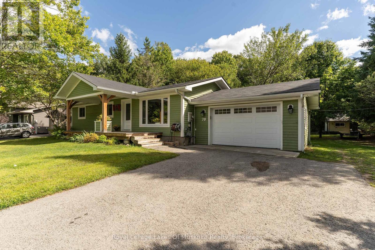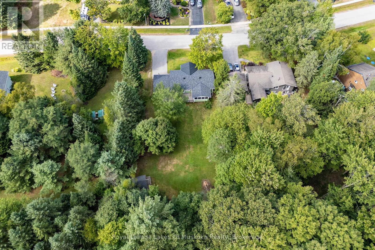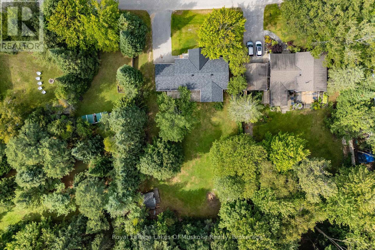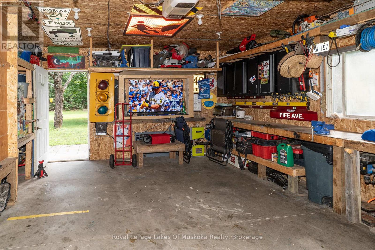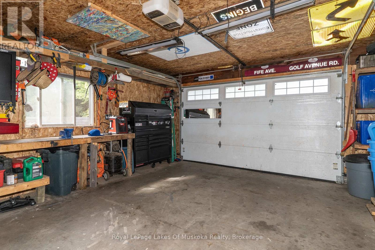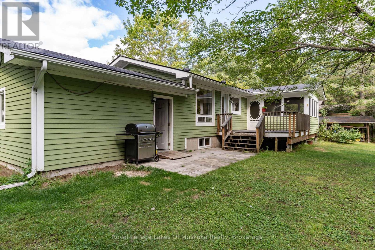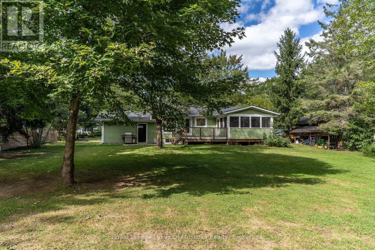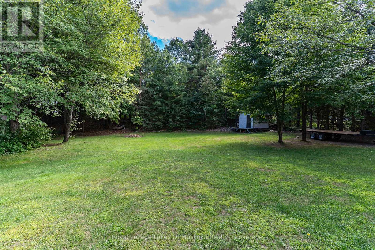70 Meadow Heights Drive Bracebridge, Ontario P1L 1A3
$649,900
Excellent 3 bedroom, 2 bathroom bungalow located in popular Meadow Heights neighborhood positioned on a large 0.55 acre lot with a wonderful, private back yard. Conveniently located close to walking trails, minutes from downtown & Sportsplex. Upgraded wood siding & custom front deck with covered porch. The main floor features an open concept kitchen/living/dining space with direct access to an attached 1.5 car garage + walkout to deck & a lovely screened in room overlooking the backyard. The kitchen offers ample cupboard space & large center island w/granite counter top, dishwasher & built in microwave. 4pc primary bathroom & 3 main floor bedrooms including primary bedroom w/walkout to screened room & deck. Full basement features a rec room w/gas fireplace, 4pc bathroom, separate den/office, laundry/utility room & storage room. Roof shingles replaced in 2023, Forced air gas heating, central air conditioning & much more. (id:42776)
Property Details
| MLS® Number | X12372183 |
| Property Type | Single Family |
| Community Name | Monck (Bracebridge) |
| Equipment Type | None |
| Parking Space Total | 3 |
| Rental Equipment Type | None |
Building
| Bathroom Total | 2 |
| Bedrooms Above Ground | 3 |
| Bedrooms Total | 3 |
| Age | 31 To 50 Years |
| Amenities | Fireplace(s) |
| Appliances | Water Heater, Dishwasher, Microwave, Stove, Refrigerator |
| Architectural Style | Bungalow |
| Basement Development | Partially Finished |
| Basement Type | Partial (partially Finished) |
| Construction Style Attachment | Detached |
| Cooling Type | Central Air Conditioning |
| Exterior Finish | Wood |
| Fireplace Present | Yes |
| Fireplace Total | 1 |
| Foundation Type | Block |
| Heating Fuel | Natural Gas |
| Heating Type | Forced Air |
| Stories Total | 1 |
| Size Interior | 700 - 1,100 Ft2 |
| Type | House |
| Utility Water | Municipal Water |
Parking
| Attached Garage | |
| Garage |
Land
| Access Type | Year-round Access |
| Acreage | No |
| Sewer | Septic System |
| Size Irregular | 95 X 123.3 Acre |
| Size Total Text | 95 X 123.3 Acre|1/2 - 1.99 Acres |
| Zoning Description | R1 |
Rooms
| Level | Type | Length | Width | Dimensions |
|---|---|---|---|---|
| Basement | Other | 3.94 m | 1.93 m | 3.94 m x 1.93 m |
| Basement | Recreational, Games Room | 6.62 m | 3.98 m | 6.62 m x 3.98 m |
| Basement | Bathroom | 3.17 m | 1.63 m | 3.17 m x 1.63 m |
| Basement | Den | 4.56 m | 3.31 m | 4.56 m x 3.31 m |
| Basement | Laundry Room | 4.66 m | 3.2 m | 4.66 m x 3.2 m |
| Main Level | Living Room | 4.19 m | 3.57 m | 4.19 m x 3.57 m |
| Main Level | Kitchen | 6.62 m | 3.45 m | 6.62 m x 3.45 m |
| Main Level | Bathroom | 2.39 m | 1.5 m | 2.39 m x 1.5 m |
| Main Level | Primary Bedroom | 4.06 m | 3.45 m | 4.06 m x 3.45 m |
| Main Level | Bedroom 2 | 3.44 m | 3.24 m | 3.44 m x 3.24 m |
| Main Level | Bedroom 3 | 3.43 m | 3.67 m | 3.43 m x 3.67 m |
Utilities
| Cable | Installed |
| Electricity | Installed |

100 West Mall Rd
Bracebridge, Ontario P1L 1Z1
(705) 645-5257
(705) 645-1238
www.rlpmuskoka.com/
Contact Us
Contact us for more information

