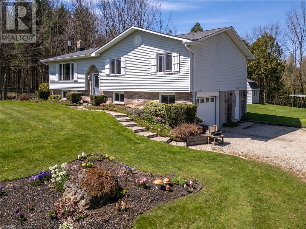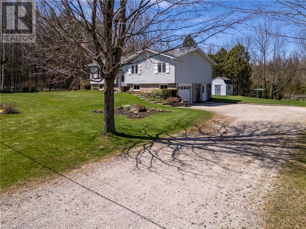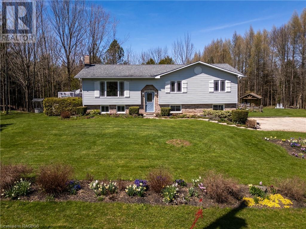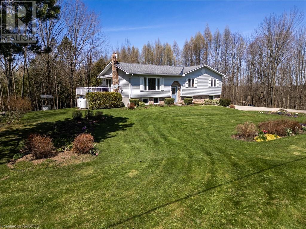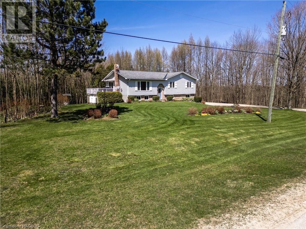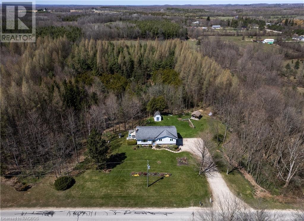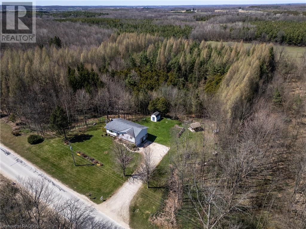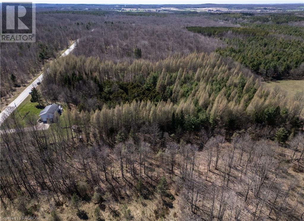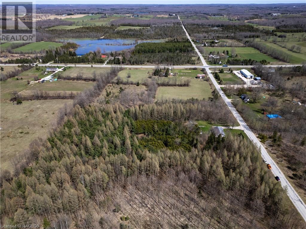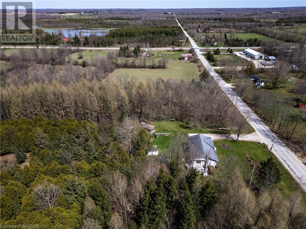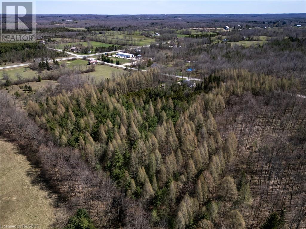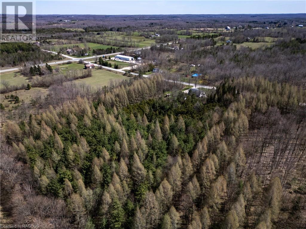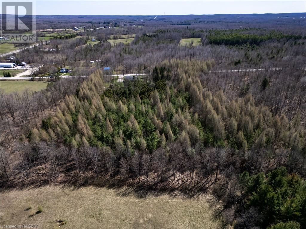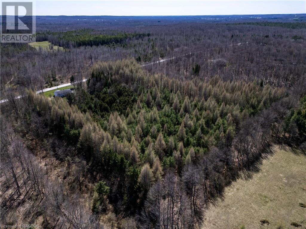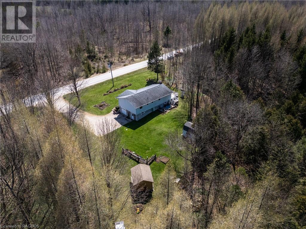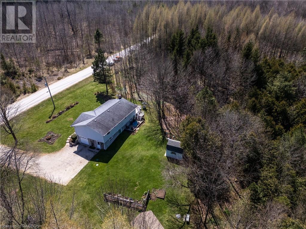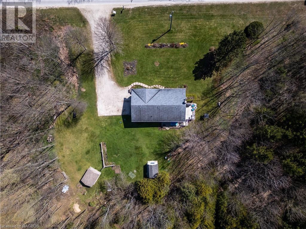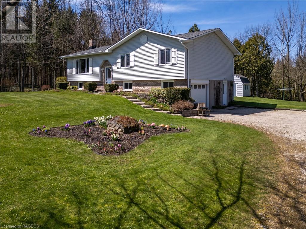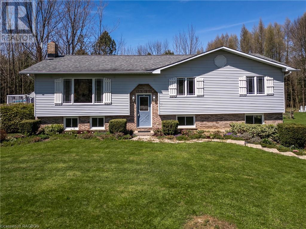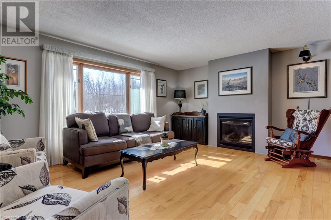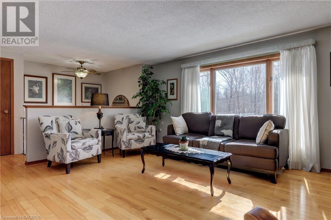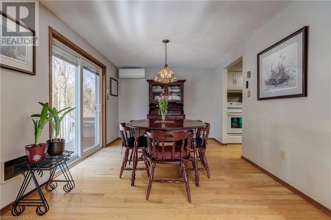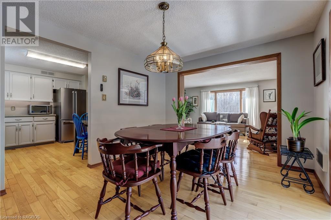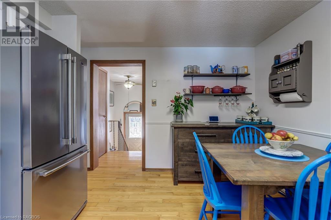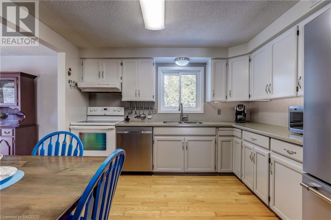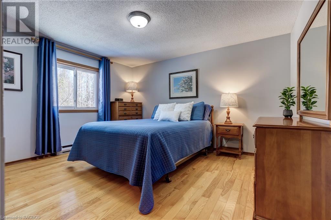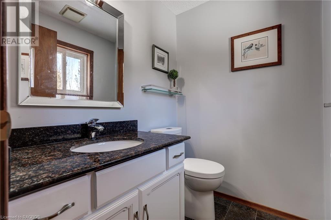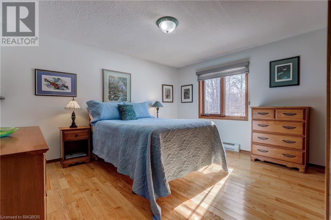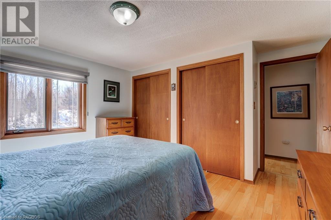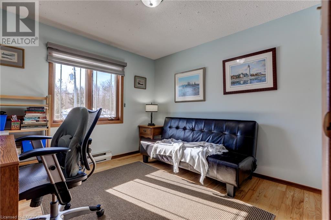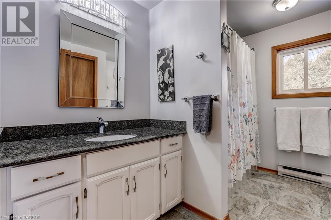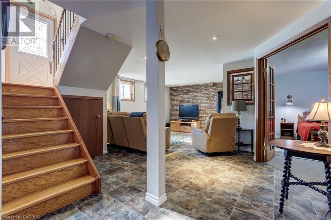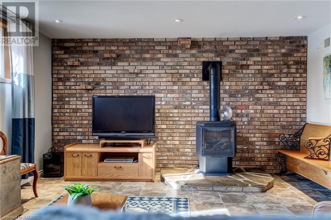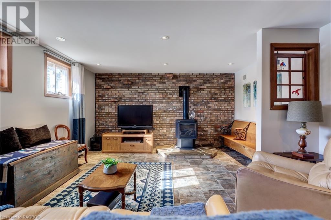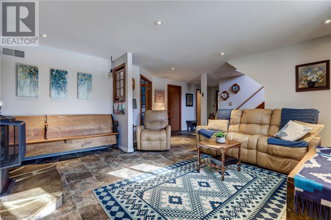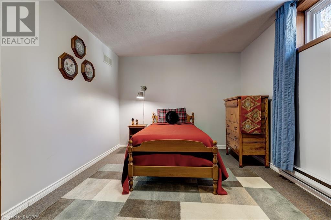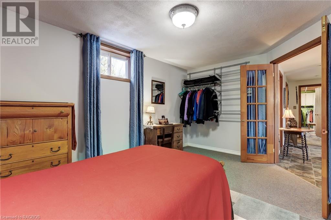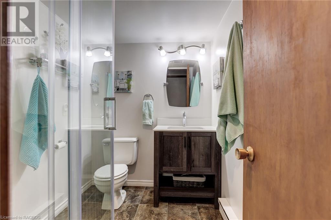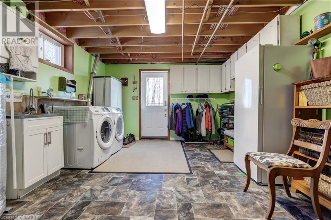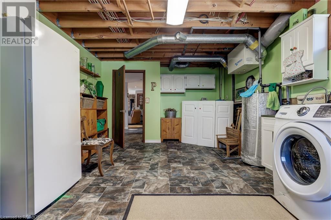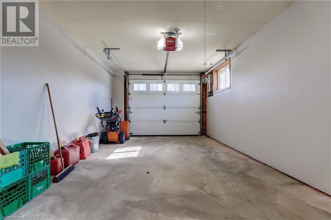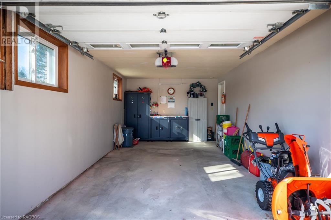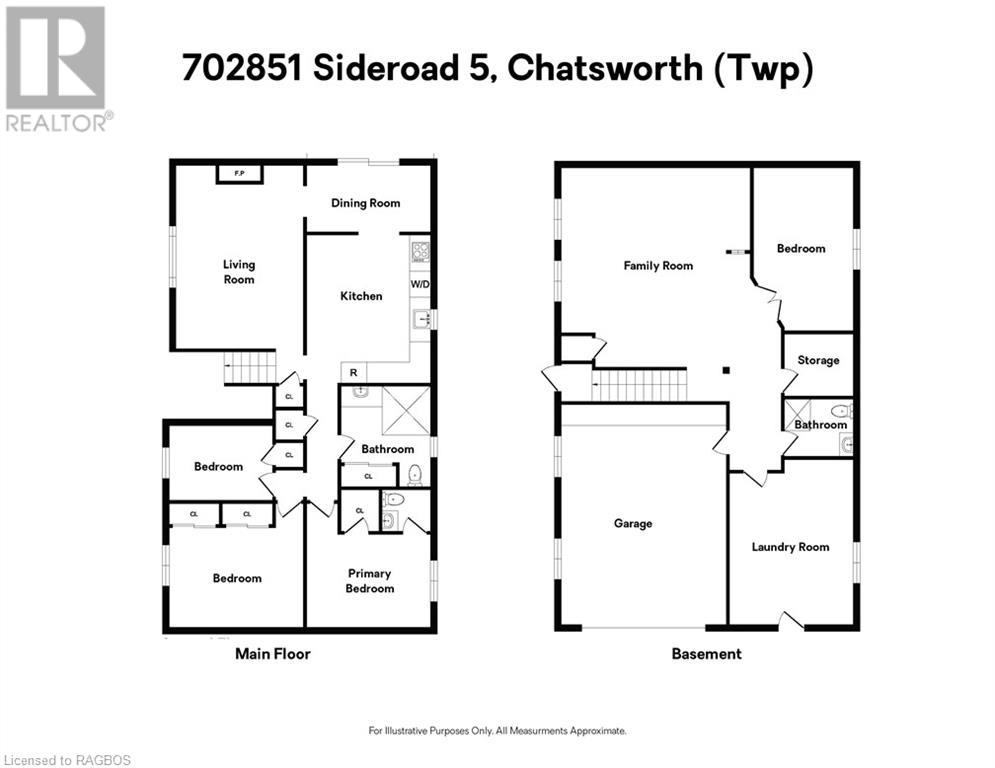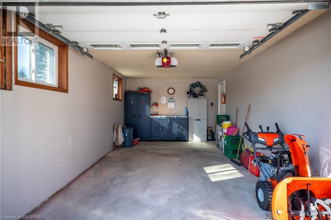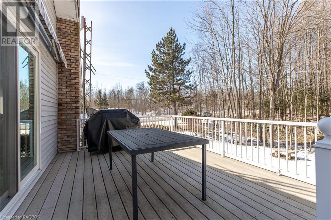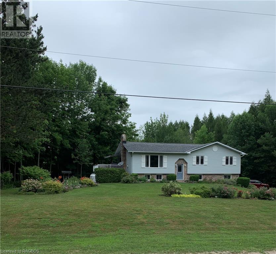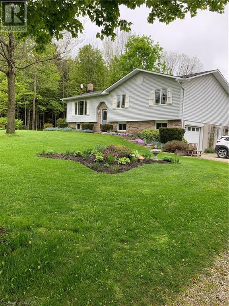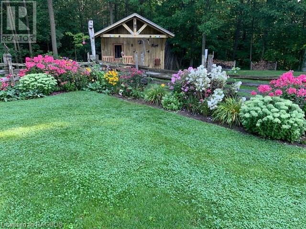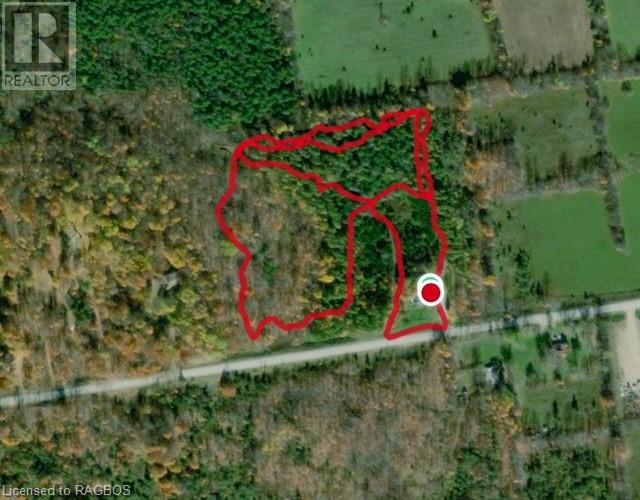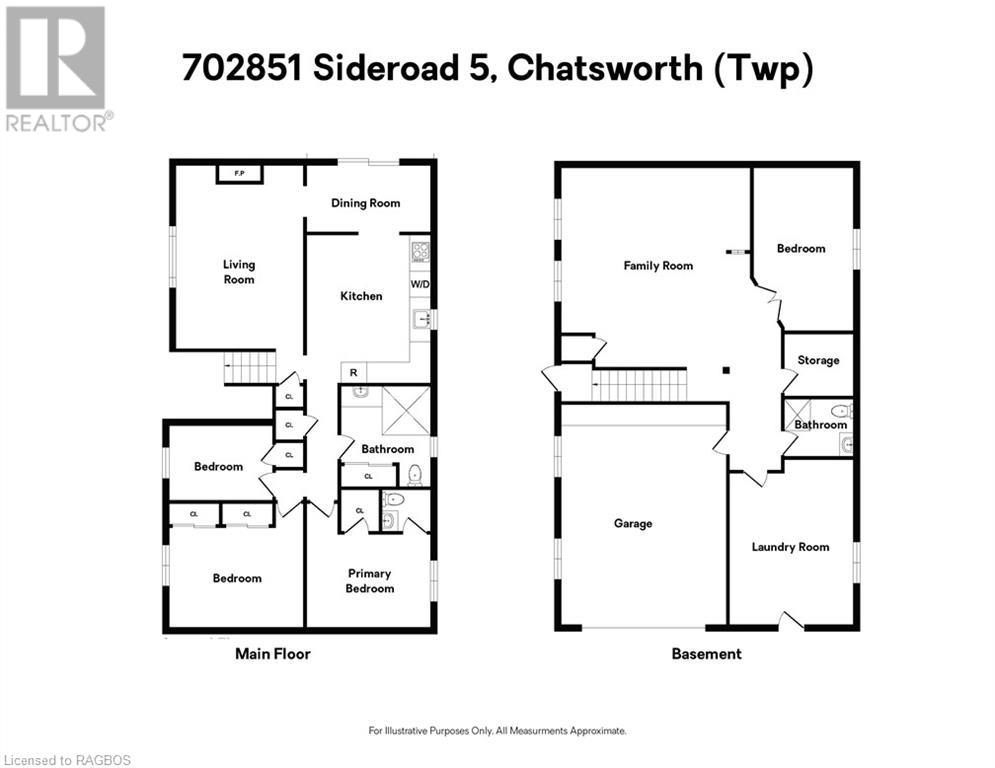702851 Sideroad 5 Chatsworth, Ontario N0H 1G0
$825,000
Nestled among the tranquility of over 11 acres of wooded land, this 4-bedroom, 2.5 bathroom home offers a serene escape. Lovingly cared for, this single owner home has been well maintained and features updates throughout. With a spacious main floor living and raised bungalow floor plan, there is plenty of natural light and space for your family. On the exterior of the home you can enjoy entertaining on the wood composite deck, or sit around the fire pit and interlocking brick patio. The landscaped perennial gardens provide a picturesque backdrop, while the garden shed and 3-season Cedar Bunkie offer additional utility and charm. Explore the unique topography of this property with groomed walking and snowshoe trails, and enjoy convenient access to Highway 6, McCullough and Williams Lake as well as public lands for hiking, skiing, ATV riding, horseback riding, and hunting. Boasting over 700' of road frontage along Sideroad 5. Western boundary is marked. This property is the epitome of a great family home, book your showing today! (id:42776)
Property Details
| MLS® Number | 40542772 |
| Property Type | Single Family |
| Amenities Near By | Schools |
| Features | Southern Exposure, Country Residential, Automatic Garage Door Opener |
| Parking Space Total | 6 |
Building
| Bathroom Total | 3 |
| Bedrooms Above Ground | 3 |
| Bedrooms Below Ground | 1 |
| Bedrooms Total | 4 |
| Appliances | Dishwasher, Dryer, Refrigerator, Stove, Washer |
| Architectural Style | Raised Bungalow |
| Basement Development | Finished |
| Basement Type | Full (finished) |
| Construction Style Attachment | Detached |
| Cooling Type | Ductless |
| Exterior Finish | Brick, Vinyl Siding |
| Fireplace Present | Yes |
| Fireplace Total | 2 |
| Foundation Type | Poured Concrete |
| Half Bath Total | 1 |
| Heating Type | Baseboard Heaters, Heat Pump |
| Stories Total | 1 |
| Size Interior | 2364 |
| Type | House |
| Utility Water | Well |
Parking
| Attached Garage |
Land
| Access Type | Highway Access |
| Acreage | Yes |
| Land Amenities | Schools |
| Landscape Features | Landscaped |
| Sewer | Septic System |
| Size Frontage | 749 Ft |
| Size Irregular | 11.25 |
| Size Total | 11.25 Ac|10 - 24.99 Acres |
| Size Total Text | 11.25 Ac|10 - 24.99 Acres |
| Zoning Description | A1 |
Rooms
| Level | Type | Length | Width | Dimensions |
|---|---|---|---|---|
| Basement | Family Room | 15'9'' x 14'4'' | ||
| Basement | Bedroom | 14'10'' x 9'10'' | ||
| Basement | Storage | 6'11'' x 5'10'' | ||
| Basement | 3pc Bathroom | 5'9'' x 6'9'' | ||
| Basement | Laundry Room | 23'0'' x 12'5'' | ||
| Main Level | Storage | 5'9'' x 4'7'' | ||
| Main Level | Full Bathroom | 5'6'' x 4'6'' | ||
| Main Level | Primary Bedroom | 12'10'' x 10'11'' | ||
| Main Level | Bedroom | 12'11'' x 11'0'' | ||
| Main Level | Bedroom | 10'0'' x 9'5'' | ||
| Main Level | 4pc Bathroom | 9'7'' x 7'9'' | ||
| Main Level | Kitchen | 12'11'' x 11'1'' | ||
| Main Level | Dining Room | 12'11'' x 10'0'' | ||
| Main Level | Living Room | 15'4'' x 12'11'' | ||
| Main Level | Foyer | 5'11'' x 4'6'' |
https://www.realtor.ca/real-estate/26563226/702851-sideroad-5-chatsworth

927 2nd Ave E
Owen Sound, Ontario N4K 2H5
(519) 375-7653
https://instudiorealty.c21.ca/

927 2nd Ave E
Owen Sound, Ontario N4K 2H5
(519) 375-7653
https://instudiorealty.c21.ca/
Interested?
Contact us for more information

