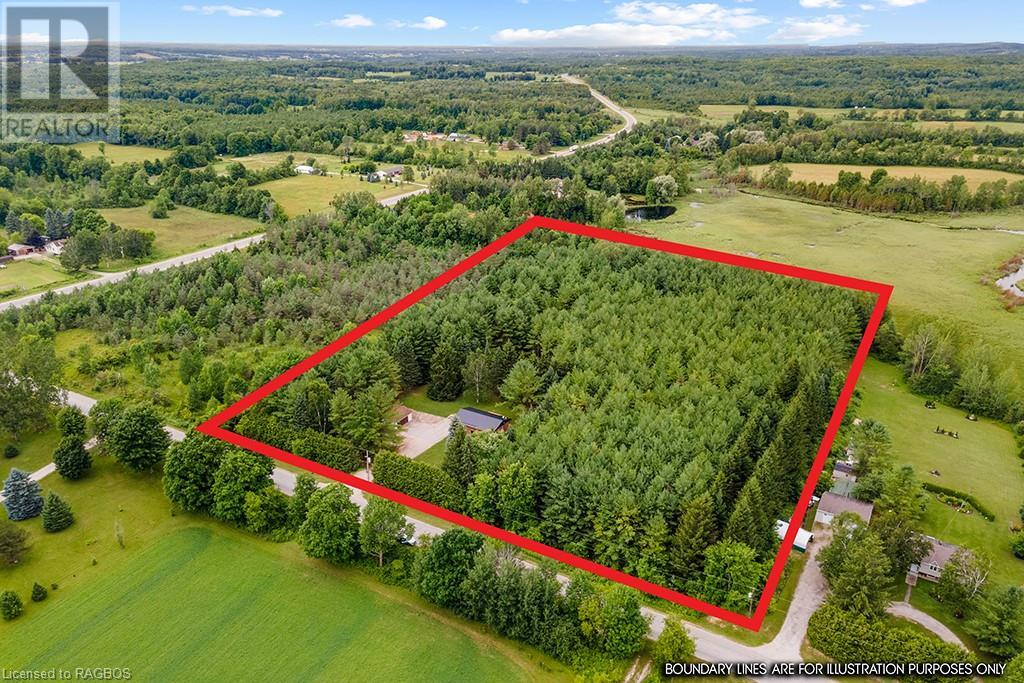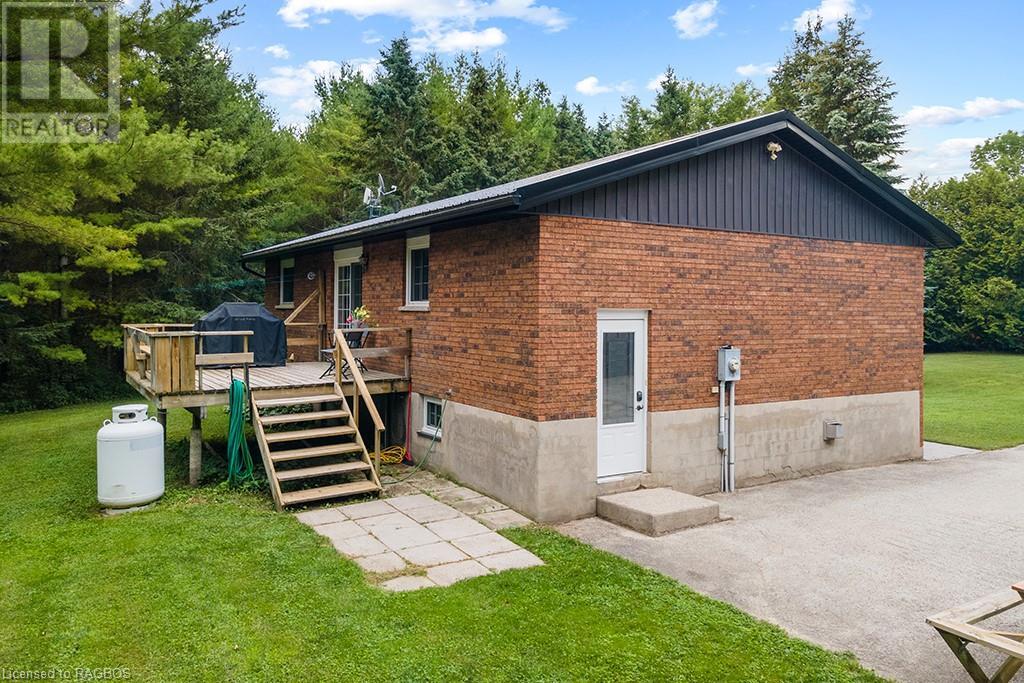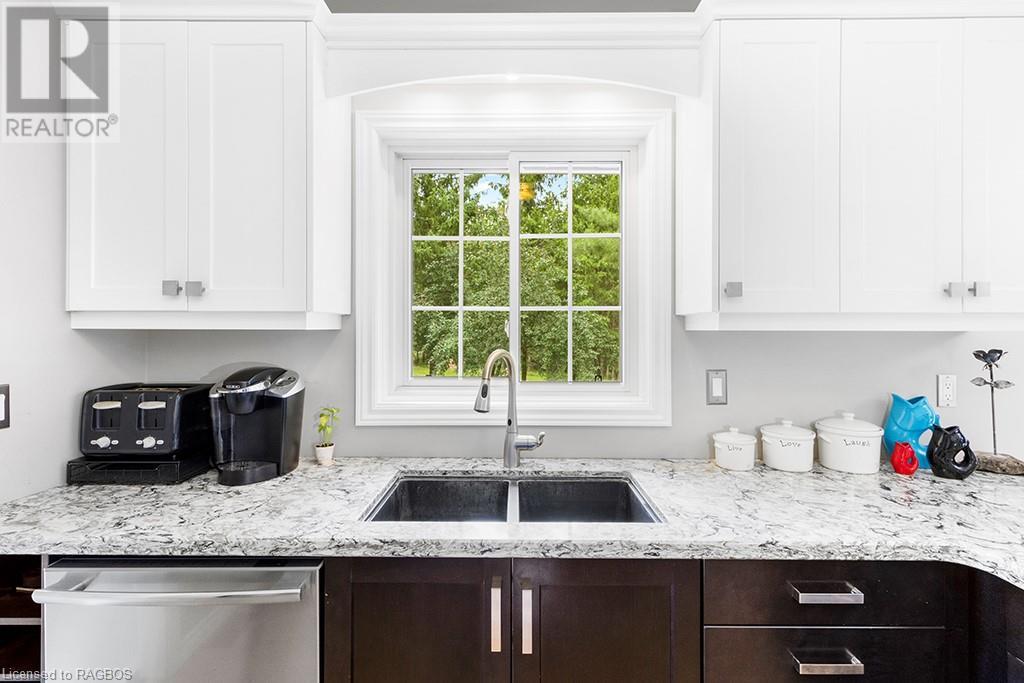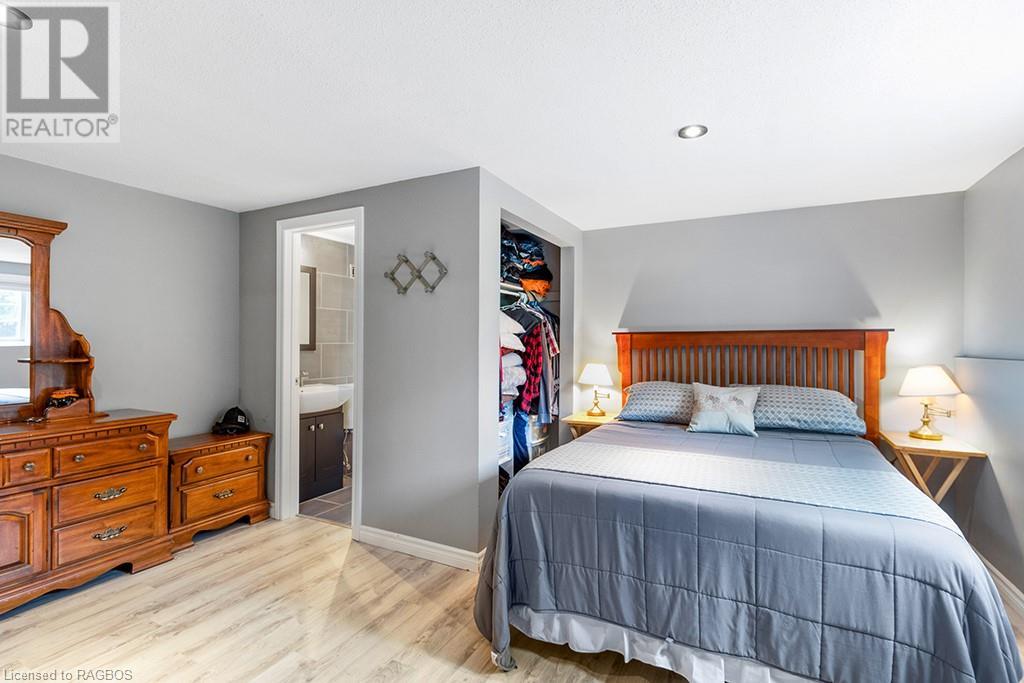703021 Walker Side Road Chatsworth, Ontario N0H 1G0
$790,000
Escape to your very own sanctuary with this stunning 3 bedroom Raised bungalow, perfectly nestled on 6 picturesque acres surrounded by majestic pine trees. Step inside and discover a thoughtfully upgraded interior, with quartz countertops, hardwood floors, large windows that flood the space with natural light. Imagine sipping your coffee on the back deck, as you take in the sights and sounds of your woodland retreat. Situated in a fantastic location this bungalow provides easy access to nearby amenities, while maintaining a sense of seclusion. Don't miss this opportunity to own a piece of paradise. Elegant living, natural charm and it comes with a detached 2 car garage, and your very own fire pit. (id:42776)
Property Details
| MLS® Number | 40635061 |
| Property Type | Single Family |
| Amenities Near By | Hospital, Place Of Worship, Schools, Shopping |
| Community Features | Quiet Area, Community Centre, School Bus |
| Features | Country Residential, Automatic Garage Door Opener |
| Parking Space Total | 18 |
Building
| Bathroom Total | 2 |
| Bedrooms Above Ground | 2 |
| Bedrooms Below Ground | 1 |
| Bedrooms Total | 3 |
| Appliances | Dishwasher, Dryer, Microwave, Refrigerator, Stove, Washer, Window Coverings, Garage Door Opener |
| Architectural Style | Raised Bungalow |
| Basement Development | Finished |
| Basement Type | Full (finished) |
| Construction Style Attachment | Detached |
| Cooling Type | Central Air Conditioning |
| Exterior Finish | Brick |
| Foundation Type | Block |
| Half Bath Total | 1 |
| Heating Fuel | Propane |
| Heating Type | Forced Air |
| Stories Total | 1 |
| Size Interior | 1900 Sqft |
| Type | House |
| Utility Water | Drilled Well |
Parking
| Detached Garage |
Land
| Access Type | Highway Access |
| Acreage | Yes |
| Land Amenities | Hospital, Place Of Worship, Schools, Shopping |
| Landscape Features | Landscaped |
| Sewer | Septic System |
| Size Depth | 664 Ft |
| Size Frontage | 454 Ft |
| Size Total Text | 5 - 9.99 Acres |
| Zoning Description | R4 |
Rooms
| Level | Type | Length | Width | Dimensions |
|---|---|---|---|---|
| Lower Level | Storage | 17'6'' x 8'11'' | ||
| Lower Level | Laundry Room | 12'9'' x 9'2'' | ||
| Lower Level | 2pc Bathroom | Measurements not available | ||
| Lower Level | Recreation Room | 12'4'' x 17'6'' | ||
| Lower Level | Primary Bedroom | 15'10'' x 14'8'' | ||
| Main Level | Bedroom | 9'8'' x 10'11'' | ||
| Main Level | Bedroom | 11'10'' x 13'10'' | ||
| Main Level | 3pc Bathroom | Measurements not available | ||
| Main Level | Living Room | 14'4'' x 14'6'' | ||
| Main Level | Dining Room | 11'2'' x 9'10'' | ||
| Main Level | Kitchen | 10'1'' x 10'1'' |
https://www.realtor.ca/real-estate/27306852/703021-walker-side-road-chatsworth

837 2nd Avenue East, Box 1029
Owen Sound, Ontario N4K 6K6
(519) 371-1202
(519) 371-5064
www.remax.ca

837 2nd Avenue East, Box 1029
Owen Sound, Ontario N4K 6K6
(519) 371-1202
(519) 371-5064
www.remax.ca
Interested?
Contact us for more information




















































