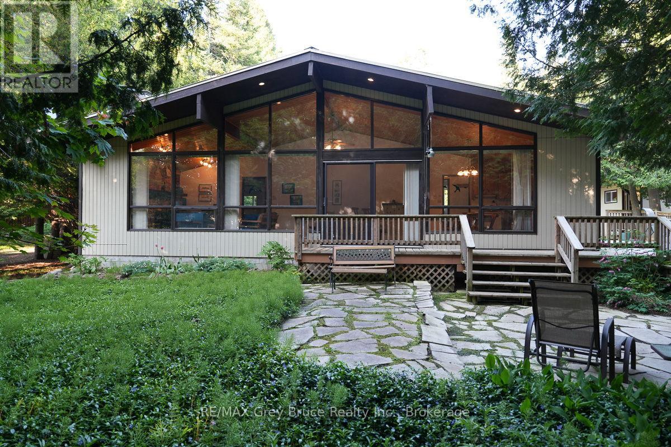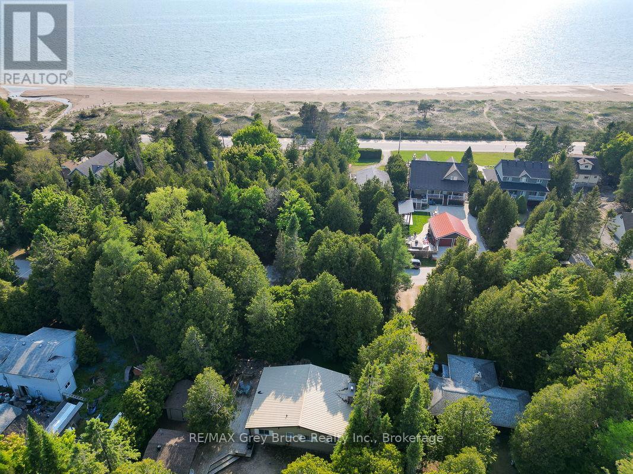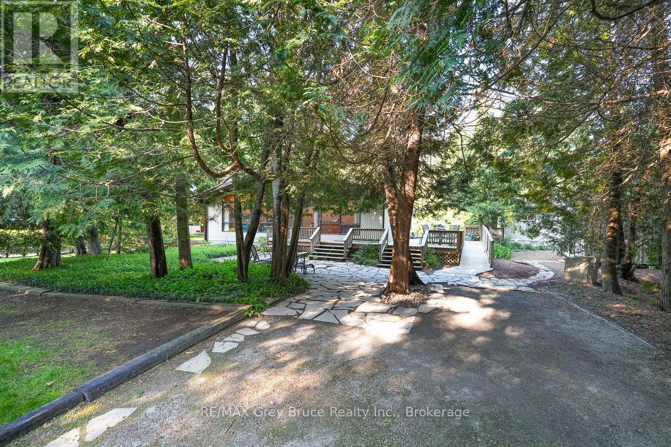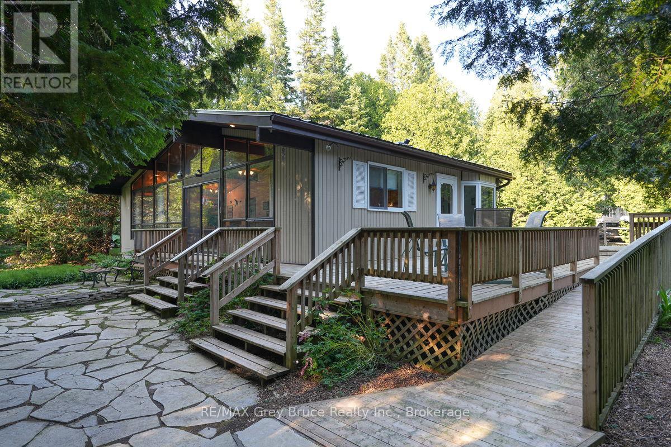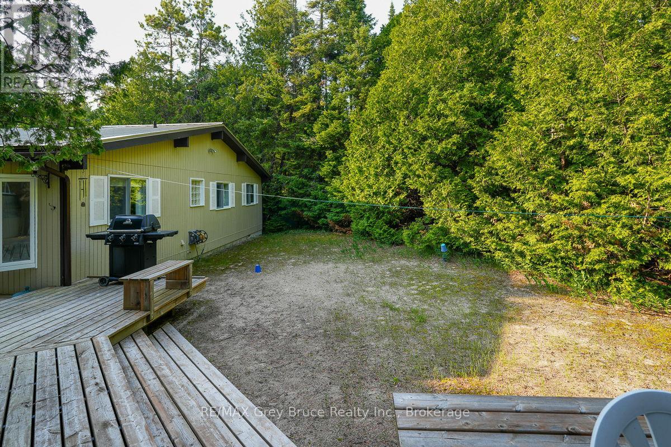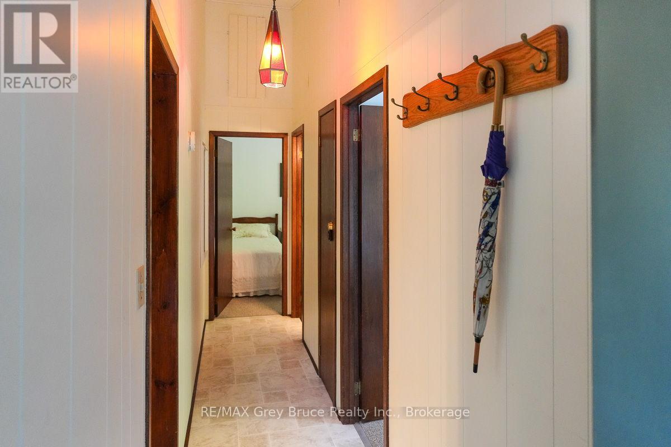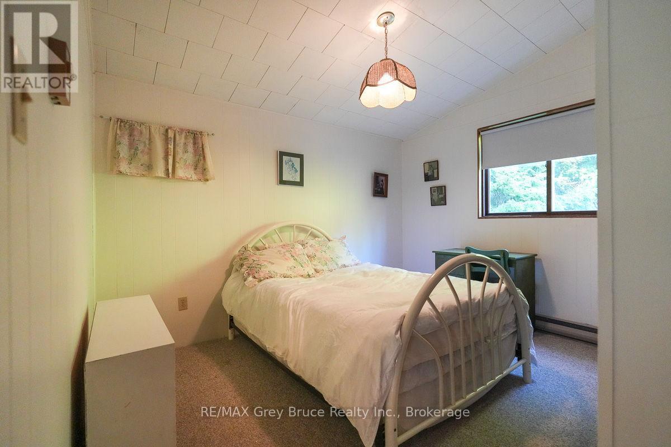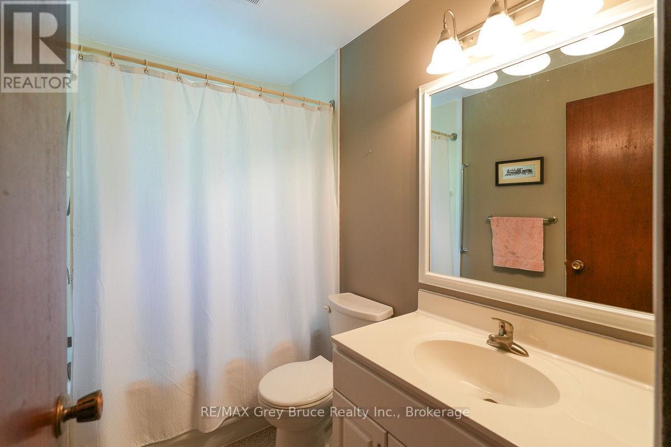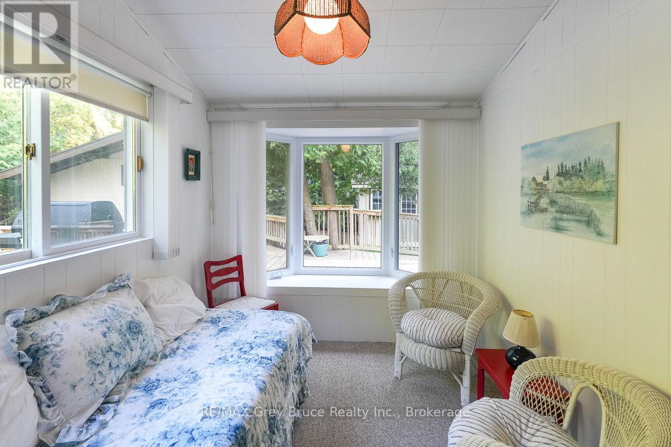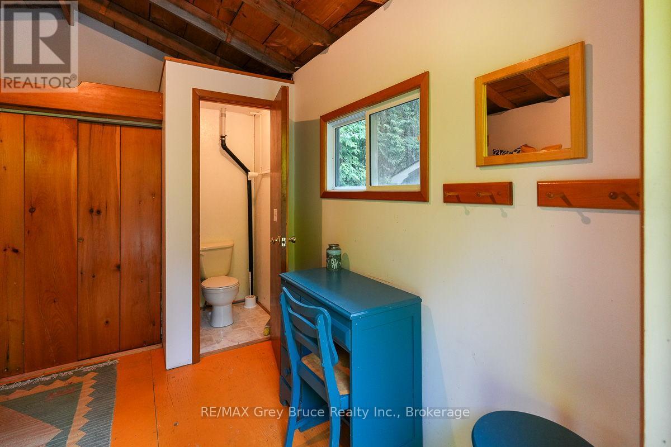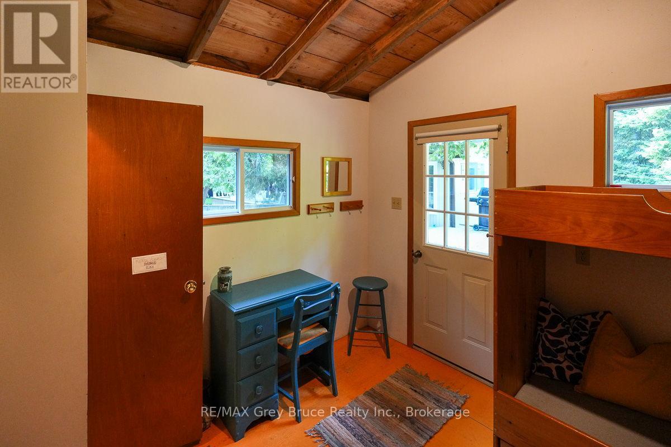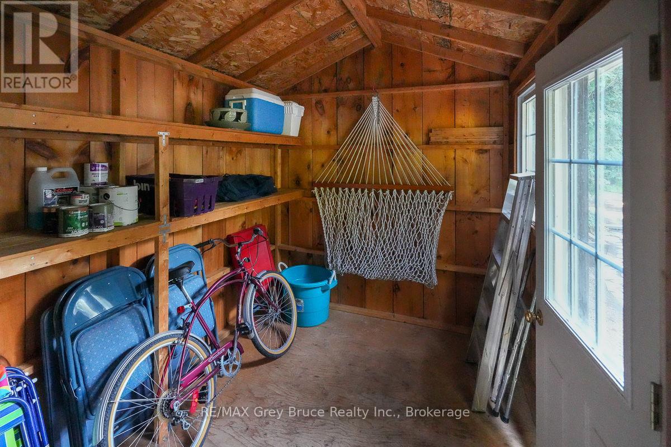707 Second Avenue N South Bruce Peninsula, Ontario N0H 2G0
$599,900
Steps to the Shore Viceroy Charm in Sauble Beach! Tucked just one block back from the iconic sandy shores of Sauble Beach, this well-loved Viceroy home offers that perfect blend of classic cottage charm and year-round comfort. Owned and cared for by the same family for nearly 30 years, it's a property that's been both a beloved seasonal escape and a cozy full-time residence. Hidden behind the cedars, this signature Viceroy design greets you with a vaulted ceiling and a full wall of windows, flooding the open-concept living space with natural light. The heart of the home includes a spacious eat-in kitchen, dining area, and living room warmed by a natural gas insert set into a striking split granite fireplace--perfect for cozy evenings after a beach day. With 3 bedrooms and a 4-piece bathroom, there's space for the whole crew. One bedroom features a charming bay window and cleverly hides a stackable washer/dryer in the closet. Enjoy sunny days or starry nights on the large side deck, ideal for entertaining family and friends. Two outbuildings add extra flexibility: a **bunkie** with built-in bunk beds for the kids or guests, and a **garden/storage shed** for all your beach toys and tools. Whether you're looking for a cottage getaway or your next full-time home in Sauble, this gem has all the right ingredients: location, character, and room to make memories. (id:42776)
Property Details
| MLS® Number | X12208831 |
| Property Type | Single Family |
| Community Name | South Bruce Peninsula |
| Amenities Near By | Beach, Schools |
| Community Features | Community Centre |
| Features | Flat Site |
| Parking Space Total | 3 |
| Structure | Deck, Patio(s), Shed |
Building
| Bathroom Total | 1 |
| Bedrooms Above Ground | 3 |
| Bedrooms Total | 3 |
| Age | 31 To 50 Years |
| Amenities | Fireplace(s) |
| Appliances | All |
| Architectural Style | Bungalow |
| Basement Type | Crawl Space |
| Construction Style Attachment | Detached |
| Exterior Finish | Hardboard |
| Fireplace Present | Yes |
| Fireplace Total | 1 |
| Fireplace Type | Insert |
| Foundation Type | Block |
| Heating Fuel | Electric |
| Heating Type | Baseboard Heaters |
| Stories Total | 1 |
| Size Interior | 700 - 1,100 Ft2 |
| Type | House |
| Utility Water | Drilled Well |
Parking
| No Garage |
Land
| Acreage | No |
| Land Amenities | Beach, Schools |
| Landscape Features | Landscaped |
| Sewer | Septic System |
| Size Depth | 150 Ft |
| Size Frontage | 98 Ft ,9 In |
| Size Irregular | 98.8 X 150 Ft |
| Size Total Text | 98.8 X 150 Ft |
| Zoning Description | Residential |
Rooms
| Level | Type | Length | Width | Dimensions |
|---|---|---|---|---|
| Main Level | Kitchen | 3.96 m | 4.12 m | 3.96 m x 4.12 m |
| Main Level | Great Room | 7.92 m | 4.12 m | 7.92 m x 4.12 m |
| Main Level | Bedroom | 2.7 m | 3.45 m | 2.7 m x 3.45 m |
| Main Level | Bedroom 2 | 2.7 m | 3.45 m | 2.7 m x 3.45 m |
| Main Level | Bedroom 3 | 3.3 m | 2.44 m | 3.3 m x 2.44 m |
| Main Level | Bathroom | 1.52 m | 2.44 m | 1.52 m x 2.44 m |

334 Main Street
Sauble Beach, Ontario N0H 2G0
(519) 422-1170
www.remax.ca/
Contact Us
Contact us for more information

