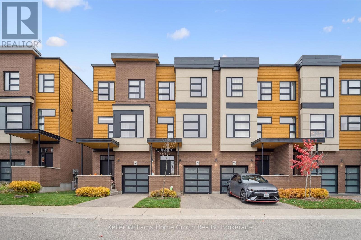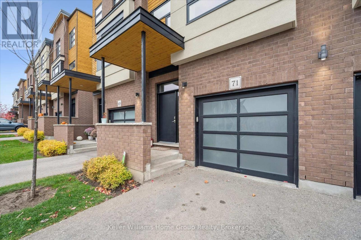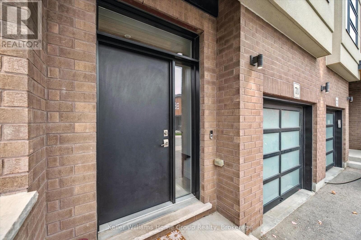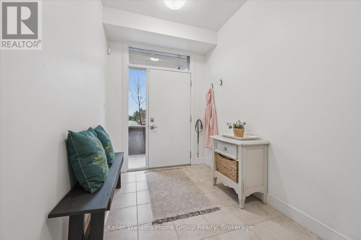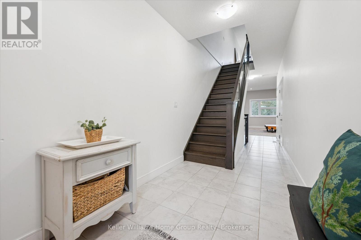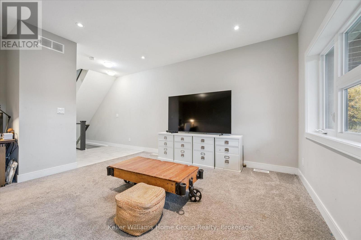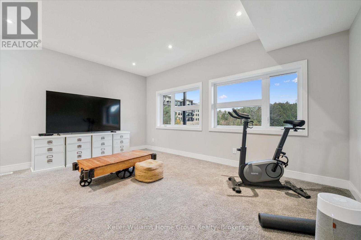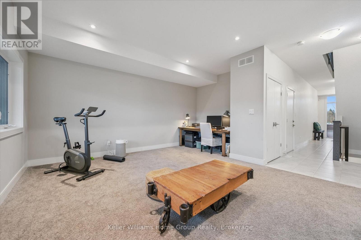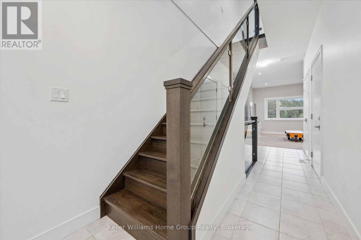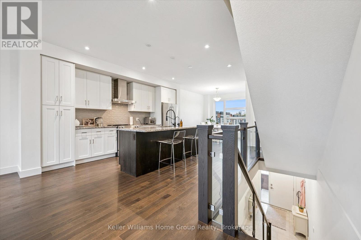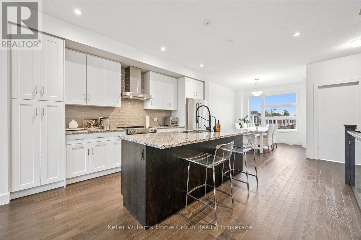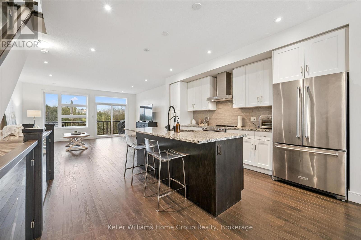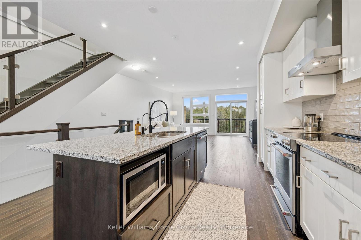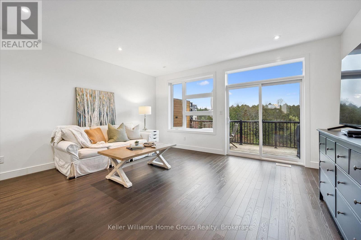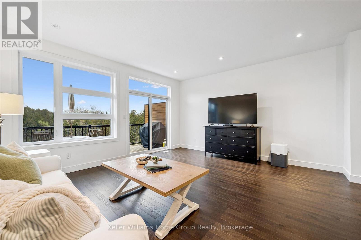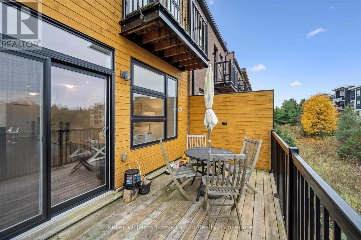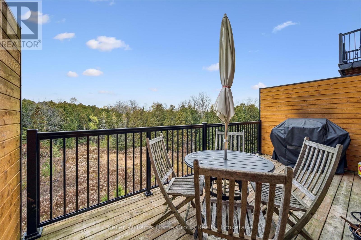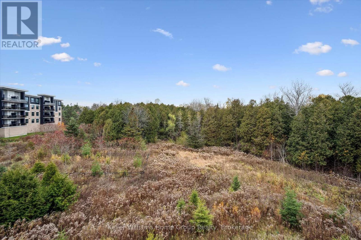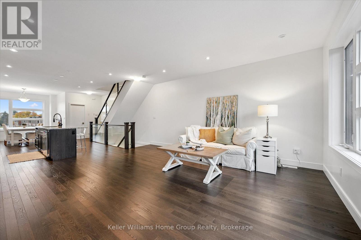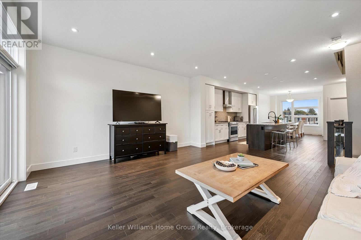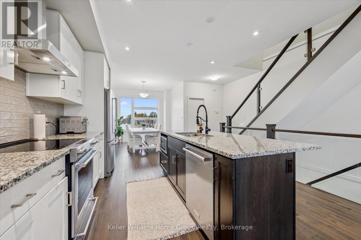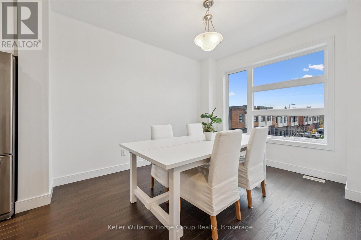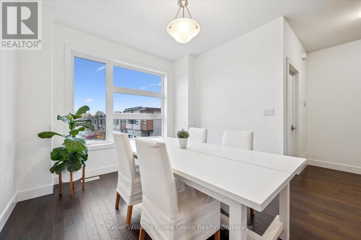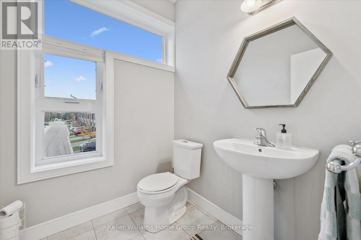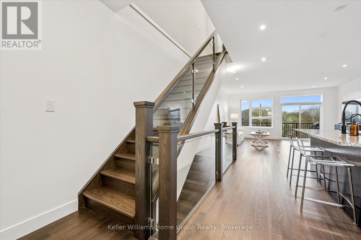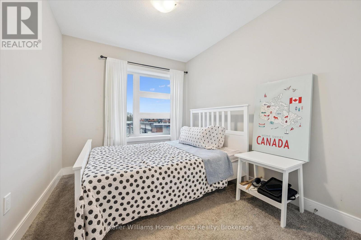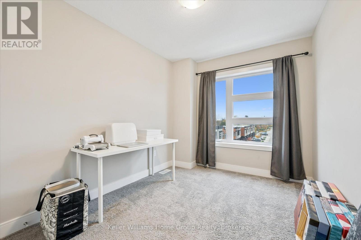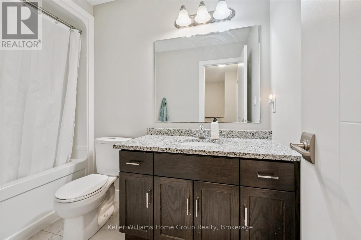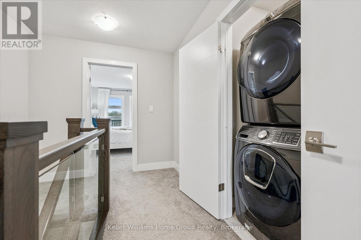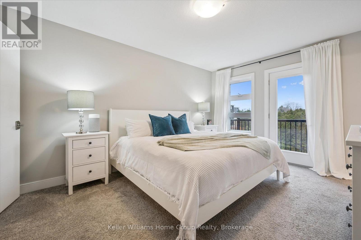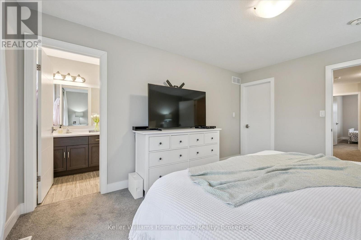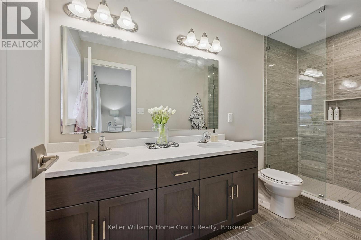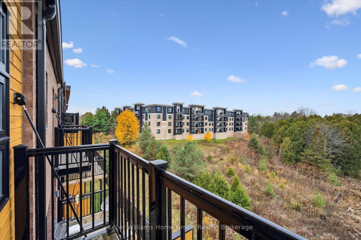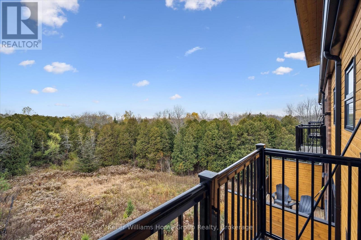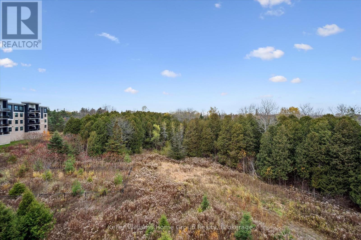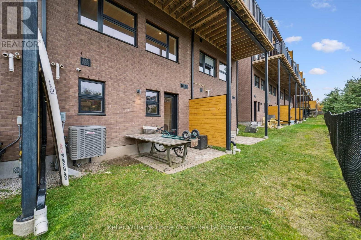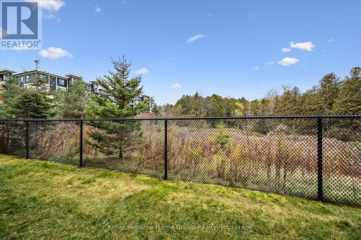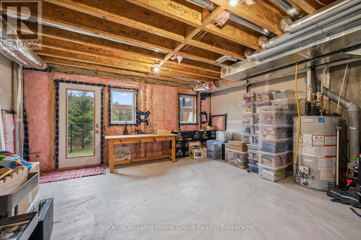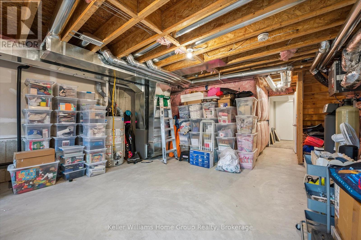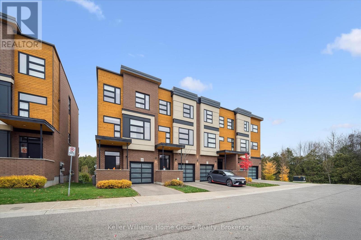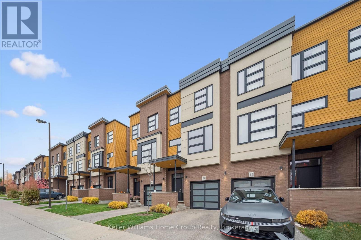71 - 60 Arkell Road Guelph, Ontario N1L 0N8
$949,900Maintenance, Common Area Maintenance, Insurance
$302 Monthly
Maintenance, Common Area Maintenance, Insurance
$302 MonthlyWelcome to the breathtaking views you've been waiting for! This spacious 3 Storey townhome in Guelph's highly sought-after south end combines modern comfort with the true beauty of nature. Offering well over 2200 square feet of living space, this home includeds 3 bedrooms with the potential for more, 3 bathrooms and an incredible location in the complex with unobstructed views form the front and back of the unit. As you enter, discover versatility on this completely finished floor with large back windows and access tot he garage. Ascending the gorgeous wood and glass staircase, you will find an open-concept space including a large kitchen island, beautiful dining area and spacious living room, all carpet free. Large windows, sliding doors to a balcony, as well as a two piece bathroom create an ideal floor for entertaining or relaxing. The third storey includes a primary suite with a walk-in closet, private ensuite, and additional private balcony to enjoy. You will find two more bedrooms, a four piece bathroom and upper laundry convenience on this level. The walk-out basement is the perfect space to create a fourth bedroom, additional living room, or private home office. The possibilities are endless. Each level includes a stunning natural backdrop of mature trees and greens pace. The backyard sunsets here are a must see! This is a rare find that offers true privacy and a lasting connection to nature while being surrounded by an array of amenities. Easy access to 401, U of G bus route, GO Stops, trails, fabulous school and a wonderful neighbourhood. (id:42776)
Open House
This property has open houses!
12:00 pm
Ends at:1:00 pm
Property Details
| MLS® Number | X12518232 |
| Property Type | Single Family |
| Community Name | Kortright East |
| Amenities Near By | Golf Nearby, Hospital, Public Transit, Schools |
| Community Features | Pets Allowed With Restrictions |
| Equipment Type | Water Heater - Gas |
| Features | Backs On Greenbelt, Balcony, In Suite Laundry |
| Parking Space Total | 2 |
| Rental Equipment Type | Water Heater - Gas |
| View Type | View |
Building
| Bathroom Total | 3 |
| Bedrooms Above Ground | 3 |
| Bedrooms Total | 3 |
| Age | 6 To 10 Years |
| Appliances | Garage Door Opener Remote(s), Water Heater, Water Softener, Dishwasher, Dryer, Microwave, Stove, Washer, Refrigerator |
| Basement Features | Walk Out |
| Basement Type | N/a |
| Cooling Type | Central Air Conditioning |
| Exterior Finish | Brick |
| Fire Protection | Smoke Detectors |
| Foundation Type | Concrete |
| Half Bath Total | 1 |
| Heating Fuel | Natural Gas |
| Heating Type | Forced Air |
| Stories Total | 3 |
| Size Interior | 2,250 - 2,499 Ft2 |
Parking
| Attached Garage | |
| Garage |
Land
| Acreage | No |
| Land Amenities | Golf Nearby, Hospital, Public Transit, Schools |
Rooms
| Level | Type | Length | Width | Dimensions |
|---|---|---|---|---|
| Second Level | Bathroom | 1.75 m | 1.84 m | 1.75 m x 1.84 m |
| Second Level | Dining Room | 3.21 m | 3.6 m | 3.21 m x 3.6 m |
| Second Level | Kitchen | 3.99 m | 5.22 m | 3.99 m x 5.22 m |
| Second Level | Living Room | 5.19 m | 5.79 m | 5.19 m x 5.79 m |
| Third Level | Bathroom | 1.61 m | 2.89 m | 1.61 m x 2.89 m |
| Third Level | Bathroom | 1.56 m | 3.75 m | 1.56 m x 3.75 m |
| Third Level | Bedroom | 2.62 m | 4.18 m | 2.62 m x 4.18 m |
| Third Level | Bedroom | 2.57 m | 3.54 m | 2.57 m x 3.54 m |
| Third Level | Primary Bedroom | 3.55 m | 4.46 m | 3.55 m x 4.46 m |
| Basement | Utility Room | 5.35 m | 8.41 m | 5.35 m x 8.41 m |
| Main Level | Recreational, Games Room | 5.19 m | 5.19 m | 5.19 m x 5.19 m |
https://www.realtor.ca/real-estate/29076382/71-60-arkell-road-guelph-kortright-east-kortright-east

135 St David Street South Unit 6
Fergus, Ontario N1M 2L4
(519) 843-7653
kwhomegrouprealty.ca/
Contact Us
Contact us for more information

