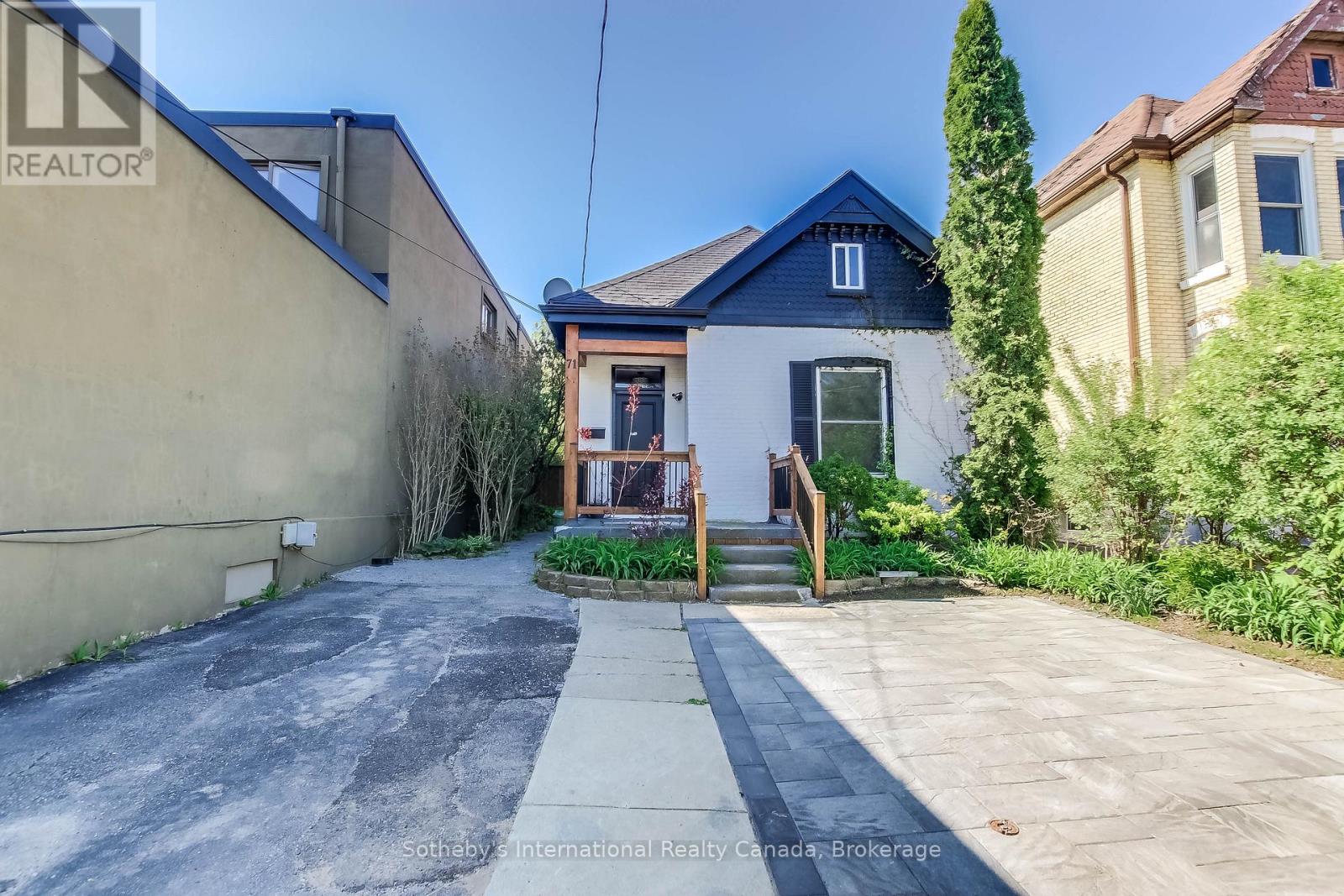71 Briscoe Street E London South, Ontario N6C 1W8
$599,000
Wortley Village Gem: Live in Style with Flexible Living!Discover an unparalleled property in the heart of highly sought-after Wortley Village. This magnificent, fully renovated brick home at 71 Briscoe offers a sophisticated living experience with incredibly flexible arrangements for your family's needs.The main two-story home has undergone a comprehensive, top-to-bottom transformation, showcasing **brand-new, high-quality finishes** throughout. It features **three comfortable bedrooms and two full bathrooms**, perfect for a family. A striking **custom helix staircase** leads to a versatile **second-floor open-concept loft** ideal for a home office, an additional bedroom, or a media room.Prepare to be inspired in the gourmet kitchen with its dramatic **ten-foot custom ceiling**, **stainless steel appliances**, and **two elegant quartz islands**. **Main-floor laundry** adds ultimate convenience.---Adding to this property's exceptional allure is a completely re-imagined rear main-floor unit. This all-brick addition has been meticulously remodeled into an **impeccable in-law suite**, offering privacy and peace of mind with its **separate entrance, superior sound insulation, and fireproofing**. This flexible living arrangement is perfect for **extended family, multi-generational living, or hosting long-term guests**, allowing for distinct living spaces within one stunning home.An unfinished basement provides ample bonus storage. This isn't just a house; it's the Wortley Village dream home you've envisioned, offering unparalleled quality and truly flexible living arrangements designed to adapt to your lifestyle. Don't miss your chance to secure this exquisite property in one of London's most desirable neighbourhoods.---**Please Note:** The property is partially tenanted. Contact us today for your private showing! (id:42776)
Property Details
| MLS® Number | X12256662 |
| Property Type | Single Family |
| Community Name | South F |
| Features | In-law Suite |
| Parking Space Total | 2 |
Building
| Bathroom Total | 3 |
| Bedrooms Above Ground | 5 |
| Bedrooms Total | 5 |
| Appliances | Water Heater, Dishwasher, Range, Two Stoves, Two Refrigerators |
| Basement Development | Unfinished |
| Basement Type | N/a (unfinished) |
| Construction Style Attachment | Detached |
| Cooling Type | Central Air Conditioning |
| Exterior Finish | Brick |
| Foundation Type | Brick, Concrete |
| Heating Fuel | Natural Gas |
| Heating Type | Forced Air |
| Stories Total | 2 |
| Size Interior | 1,100 - 1,500 Ft2 |
| Type | House |
| Utility Water | Municipal Water |
Parking
| No Garage |
Land
| Acreage | No |
| Sewer | Sanitary Sewer |
| Size Depth | 123 Ft |
| Size Frontage | 30 Ft |
| Size Irregular | 30 X 123 Ft |
| Size Total Text | 30 X 123 Ft |
Rooms
| Level | Type | Length | Width | Dimensions |
|---|---|---|---|---|
| Second Level | Bedroom 5 | 4.4 m | 4.66 m | 4.4 m x 4.66 m |
| Second Level | Bathroom | 1.88 m | 1.93 m | 1.88 m x 1.93 m |
| Ground Level | Bedroom | 3.51 m | 2.01 m | 3.51 m x 2.01 m |
| Ground Level | Bedroom 2 | 3.05 m | 3.23 m | 3.05 m x 3.23 m |
| Ground Level | Bedroom 3 | 3.81 m | 3.66 m | 3.81 m x 3.66 m |
| Ground Level | Bathroom | 2.44 m | 2.62 m | 2.44 m x 2.62 m |
| Ground Level | Kitchen | 6.83 m | 8.75 m | 6.83 m x 8.75 m |
| Ground Level | Kitchen | 3.87 m | 3.47 m | 3.87 m x 3.47 m |
| Ground Level | Bedroom 4 | 3.16 m | 2.22 m | 3.16 m x 2.22 m |
| Ground Level | Bathroom | 1.83 m | 1.77 m | 1.83 m x 1.77 m |
https://www.realtor.ca/real-estate/28545872/71-briscoe-street-e-london-south-south-f-south-f
410 Muskoka Road South, Unit 4
Gravenhurst, Ontario P1P 1J4
(705) 687-5656
sothebysrealty.ca/
Contact Us
Contact us for more information




























